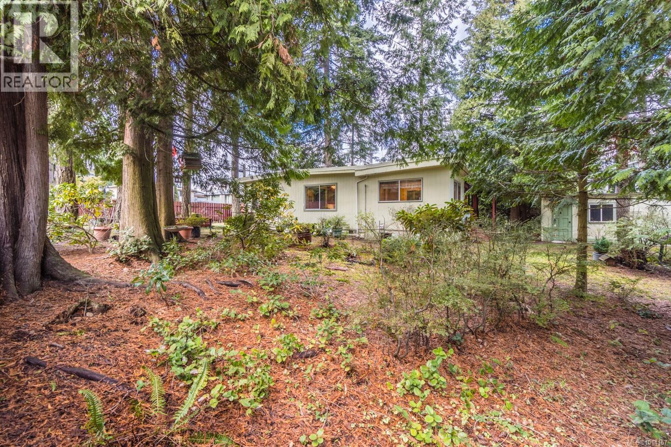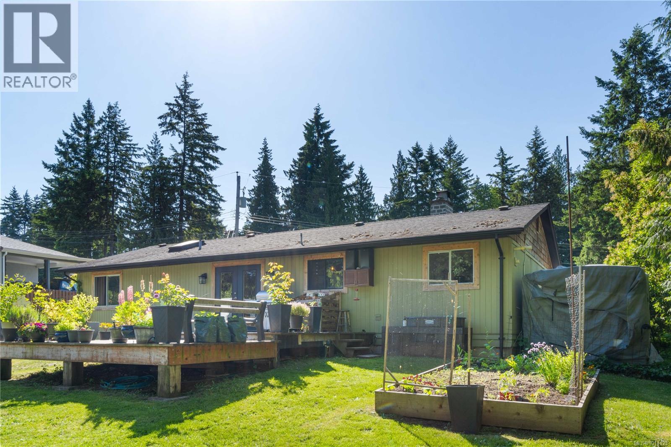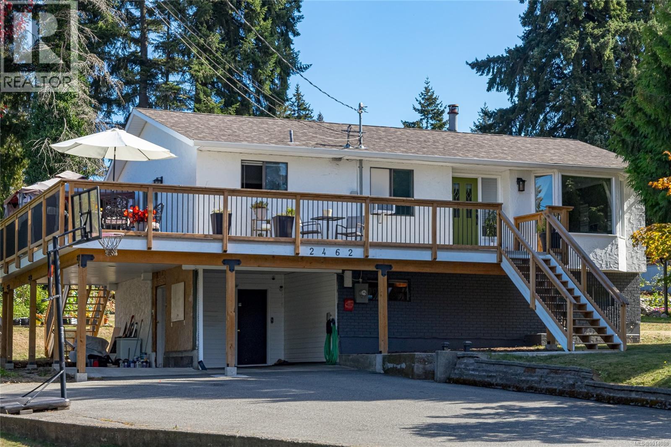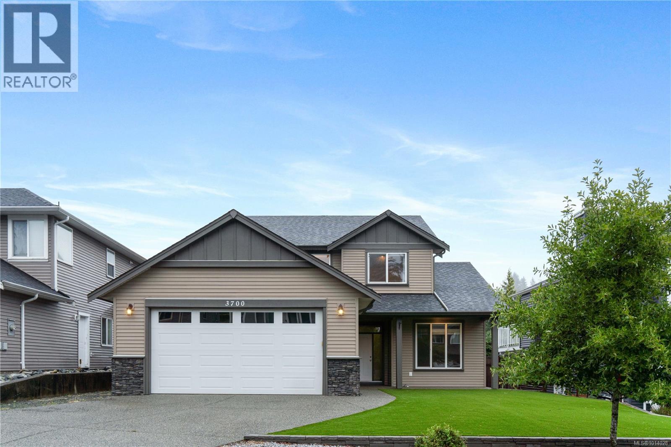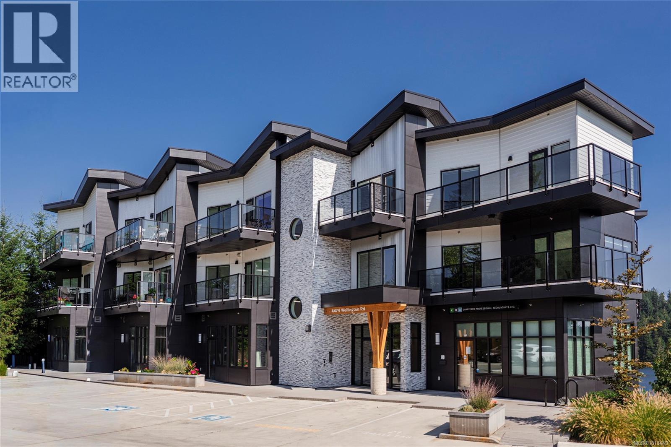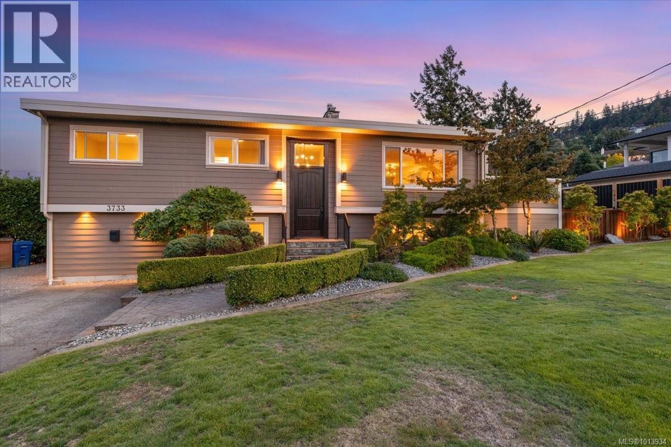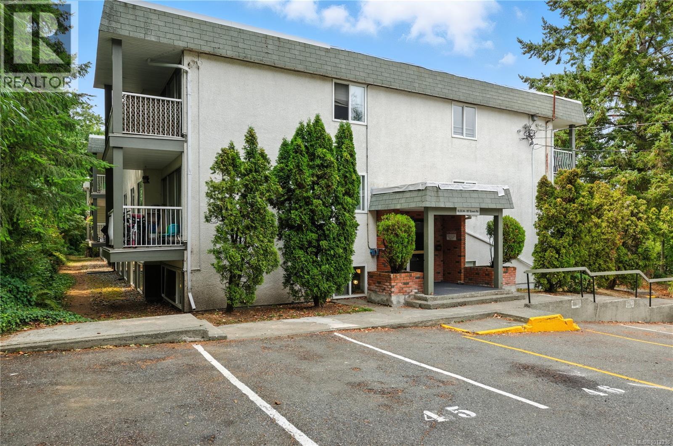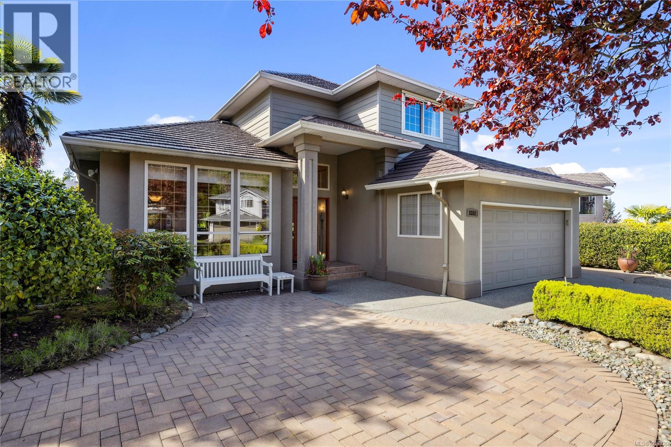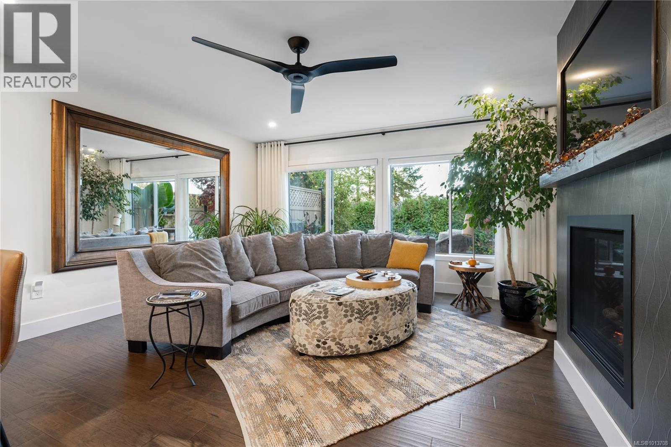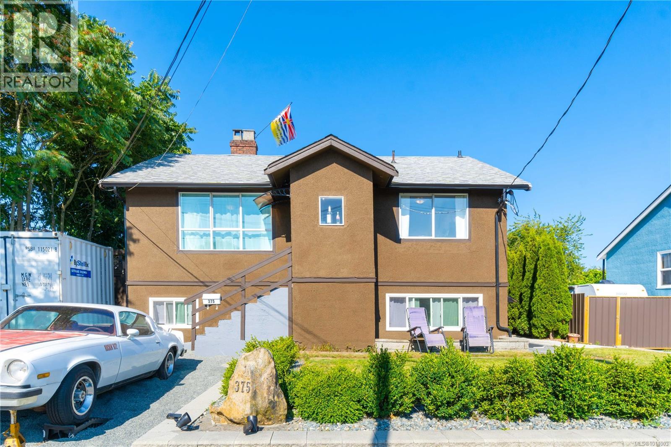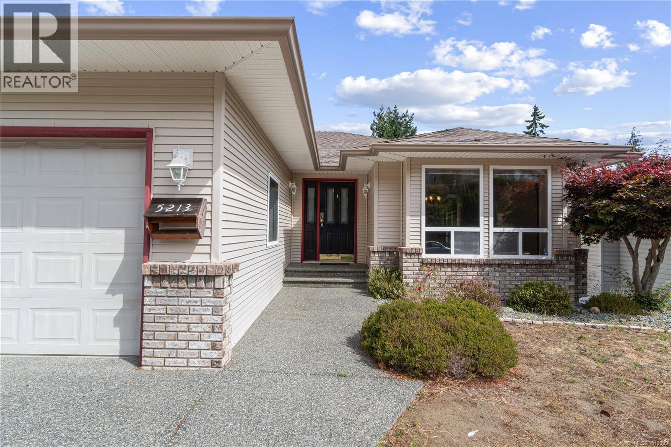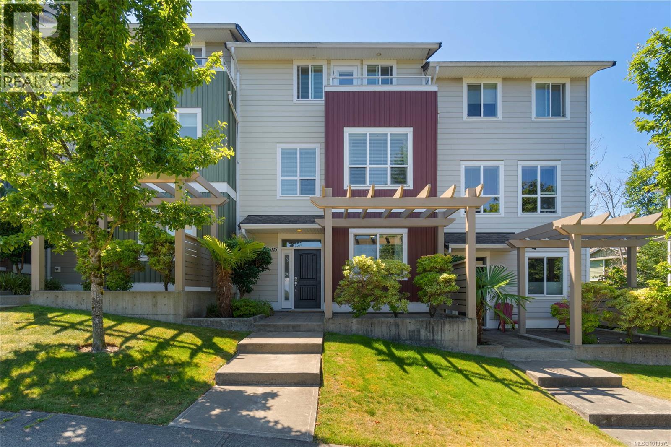
Highlights
Description
- Home value ($/Sqft)$382/Sqft
- Time on Housefulnew 5 days
- Property typeSingle family
- Neighbourhood
- Median school Score
- Year built2014
- Mortgage payment
Amazing value in North Nanaimo! This move in ready 3-bed + den North Nanaimo townhome is ready for a new owner. Thoughtfully designed across 3 levels, the main floor features 9’ ceilings, heated floors, and large windows that flood the space with natural light. The open-concept kitchen offers shaker-style cabinetry, a subway tile backsplash, stainless steel appliances, and a large island with breakfast bar. Upstairs, the primary bedroom includes an ensuite and private deck with distant ocean views, plus two more bedrooms and a 4-piece bath. The ground floor includes a large den/flex space and access to the large double garage. Situated on a quiet street in North Nanaimo, this home is conveniently close to a wide range of amenities including Woodgrove Centre, Costco, grocery stores, restaurants, schools, parks, walking trails, and transit. All measurements are approximate and should be verified if important. (id:63267)
Home overview
- Cooling None
- Heat source Electric
- Heat type Baseboard heaters
- # parking spaces 4
- # full baths 3
- # total bathrooms 3.0
- # of above grade bedrooms 3
- Community features Pets allowed, family oriented
- Subdivision Uplands
- View Mountain view, ocean view
- Zoning description Multi-family
- Directions 1560436
- Lot dimensions 1380
- Lot size (acres) 0.03242481
- Building size 1673
- Listing # 1013579
- Property sub type Single family residence
- Status Active
- Bedroom 2.87m X 2.692m
Level: 2nd - Bathroom 4 - Piece
Level: 2nd - Laundry 1.499m X 1.067m
Level: 2nd - Primary bedroom 4.064m X 3.277m
Level: 2nd - Ensuite 3 - Piece
Level: 2nd - Bedroom 3.404m X 2.87m
Level: 2nd - 3.505m X 2.845m
Level: Lower - Den 4.572m X 2.845m
Level: Lower - Dining room 5.004m X 2.362m
Level: Main - Living room 5.359m X 4.801m
Level: Main - Bathroom 2 - Piece
Level: Main - Dining nook 2.286m X 2.007m
Level: Main - Kitchen 3.556m X 3.378m
Level: Main
- Listing source url Https://www.realtor.ca/real-estate/28849385/2-6115-glacier-way-nanaimo-uplands
- Listing type identifier Idx

$-1,243
/ Month

