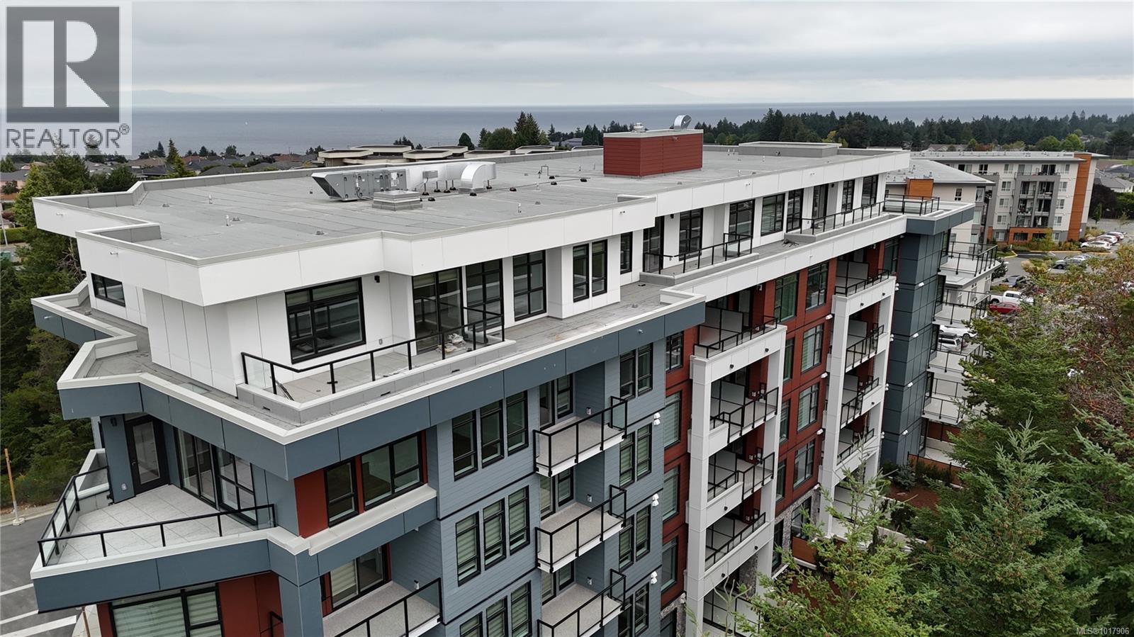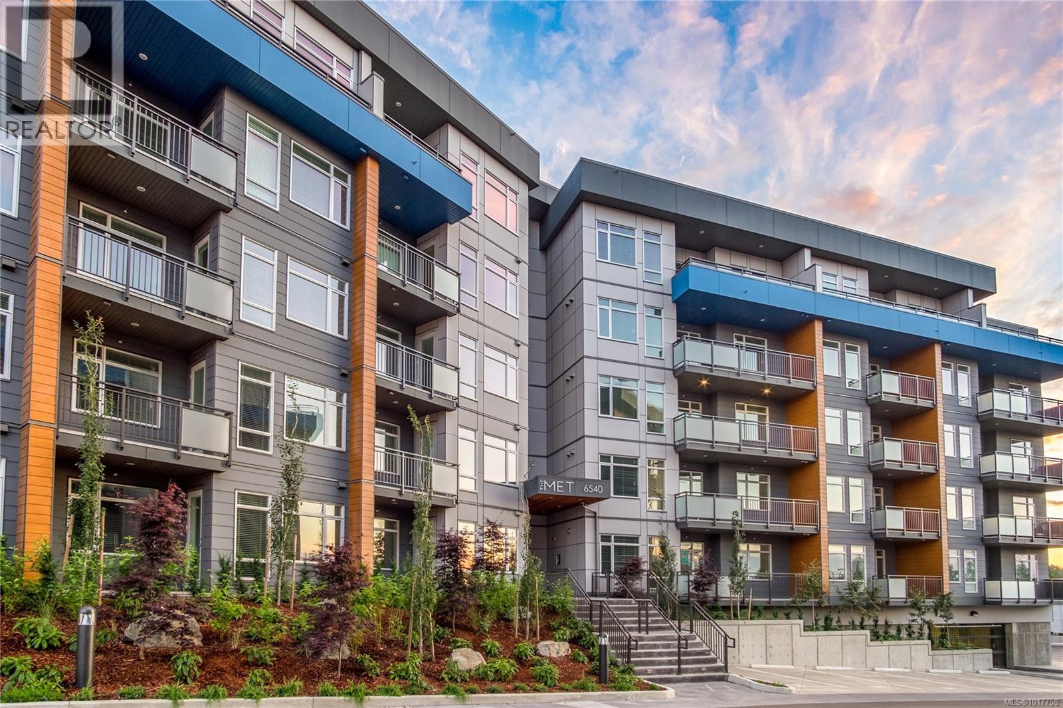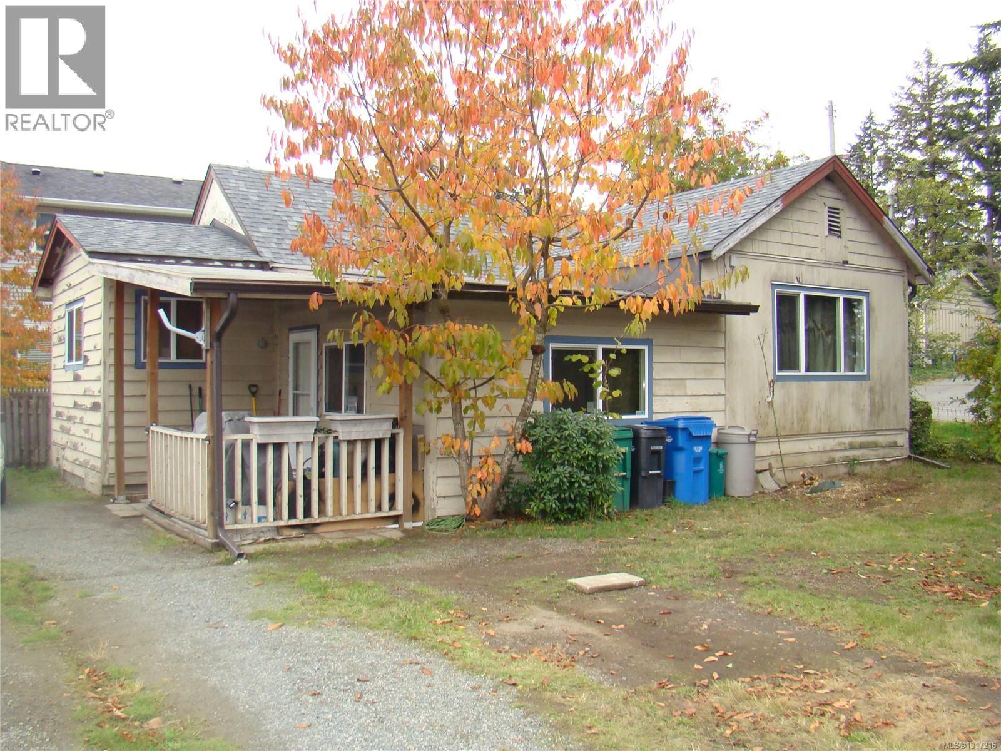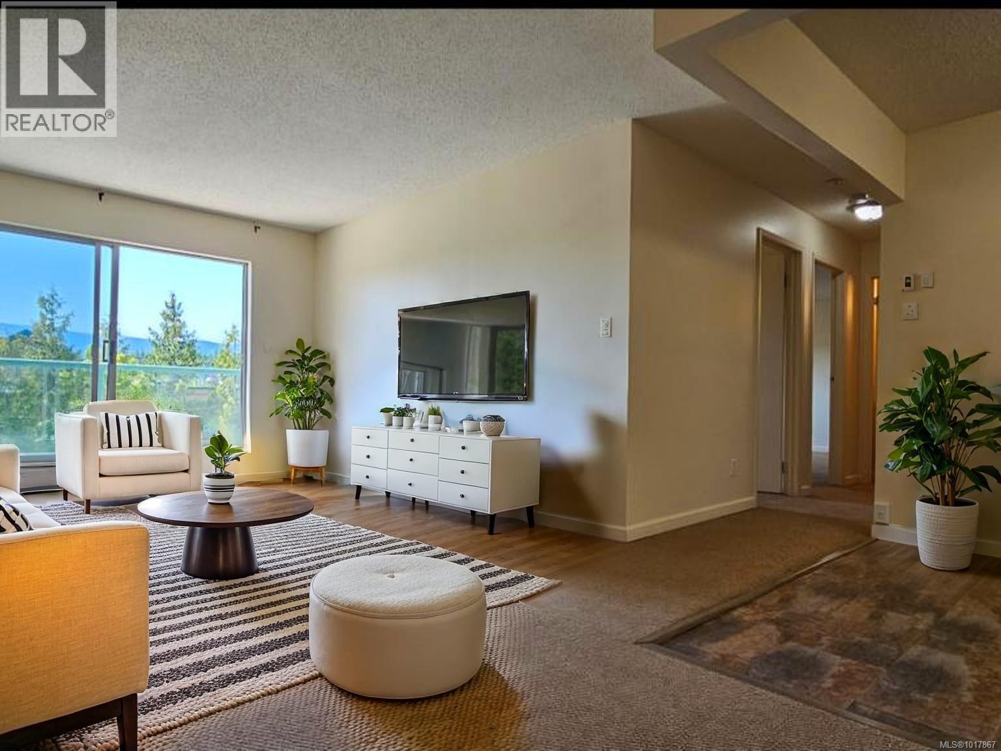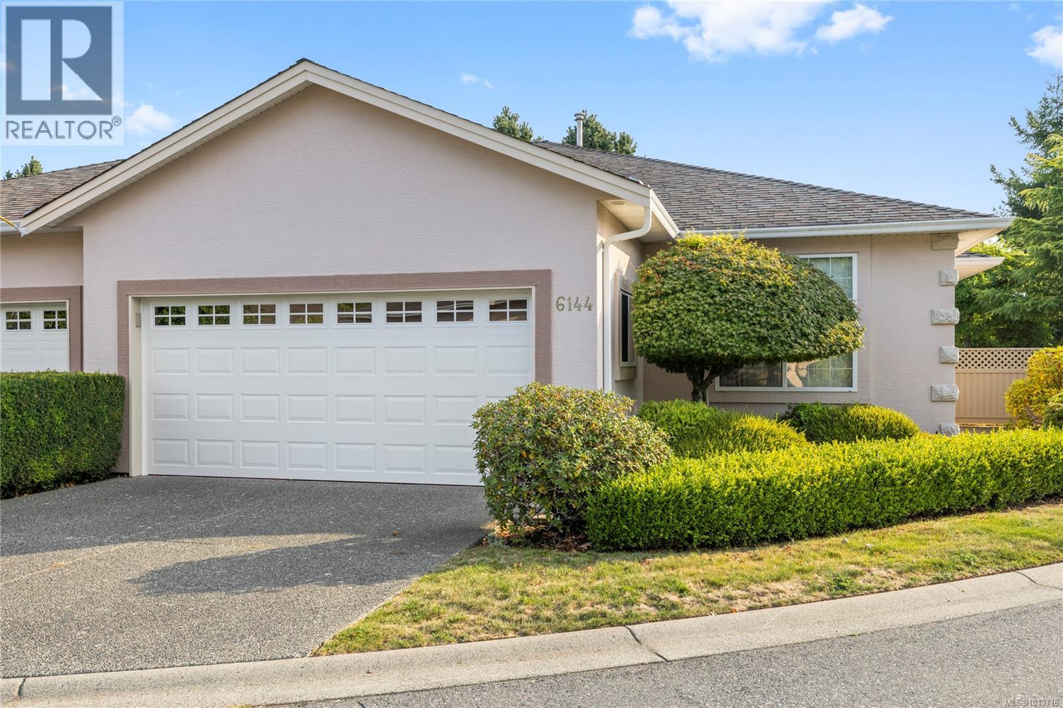
6144 Saturna Ave
6144 Saturna Ave
Highlights
Description
- Home value ($/Sqft)$450/Sqft
- Time on Houseful36 days
- Property typeSingle family
- Median school Score
- Year built2002
- Mortgage payment
Welcome to this charming 2-bedroom, 2-bathroom patio home in The Terraces of North Nanaimo. Tucked away at the end of a quiet cul-de-sac on one of the largest lots in the development, this home offers peace, privacy, and a prime location within a meticulously maintained 55+ strata community. With 1,378 sq. ft. of bright, open-concept living space, soaring vaulted ceilings, and southern exposure, the home feels airy, spacious, and full of natural light. The thoughtful layout is perfectly suited for comfortable retirement living and includes a double-car garage, expansive windows, and a private rear patio ideal for relaxing or entertaining. Conveniently located within walking distance to Costco, shopping centers, and just a short stroll to the ocean, this home combines everyday convenience with coastal charm. This pet-friendly home (1 dog or 1 cat, size permitting) offers low-maintenance living in a friendly, adult-oriented community with beautifully landscaped grounds. Don’t miss this rare opportunity to enjoy coastal living at its finest! (id:63267)
Home overview
- Cooling None
- Heat source Natural gas
- Heat type Forced air
- # parking spaces 2
- # full baths 2
- # total bathrooms 2.0
- # of above grade bedrooms 2
- Has fireplace (y/n) Yes
- Community features Pets allowed with restrictions, age restrictions
- Subdivision The terraces
- Zoning description Residential
- Directions 1435443
- Lot size (acres) 0.0
- Building size 1378
- Listing # 1013716
- Property sub type Single family residence
- Status Active
- Living room 5.486m X Measurements not available
Level: Main - Measurements not available X 3.353m
Level: Main - Primary bedroom 4.267m X Measurements not available
Level: Main - Ensuite 2.184m X 2.489m
Level: Main - Bedroom 4.572m X Measurements not available
Level: Main - Kitchen 3.353m X Measurements not available
Level: Main - Measurements not available X 1.524m
Level: Main - Measurements not available X 3.658m
Level: Main - Dining room 3.658m X Measurements not available
Level: Main - 3.81m X 4.115m
Level: Main - Bathroom 4 - Piece
Level: Main
- Listing source url Https://www.realtor.ca/real-estate/28863739/6144-saturna-ave-nanaimo-north-nanaimo
- Listing type identifier Idx

$-1,189
/ Month









