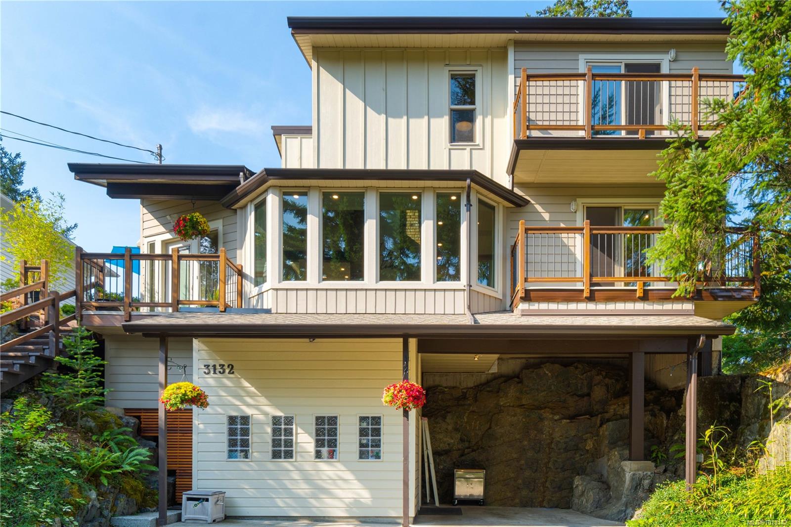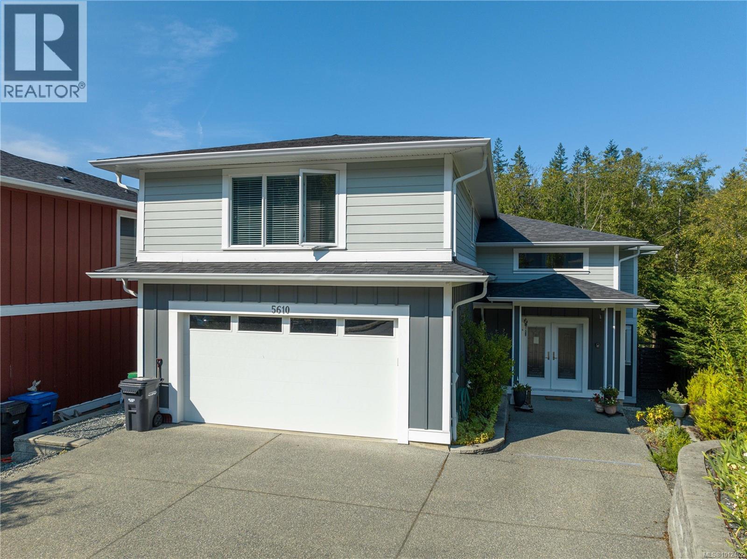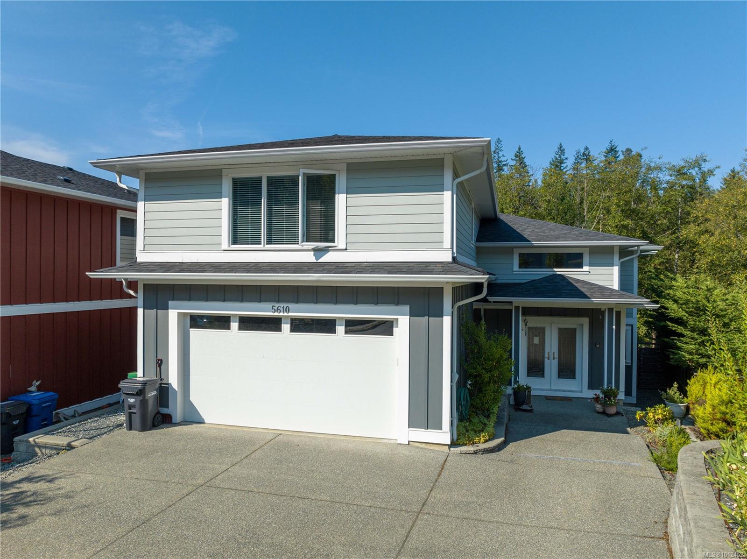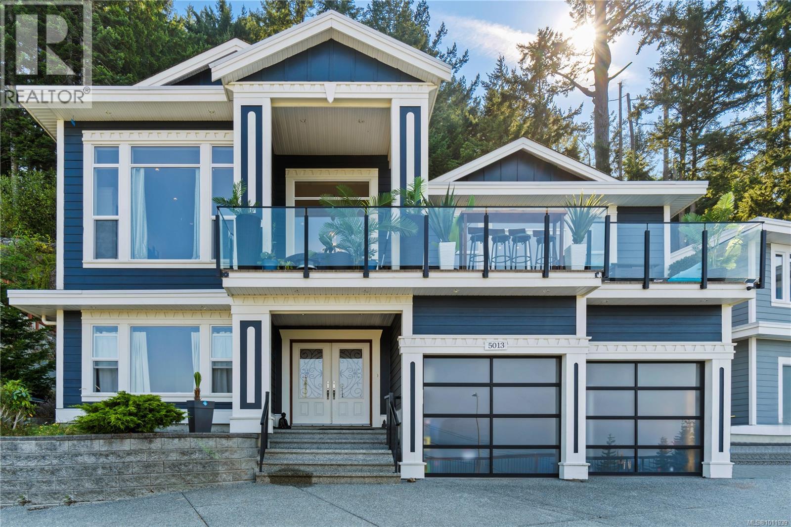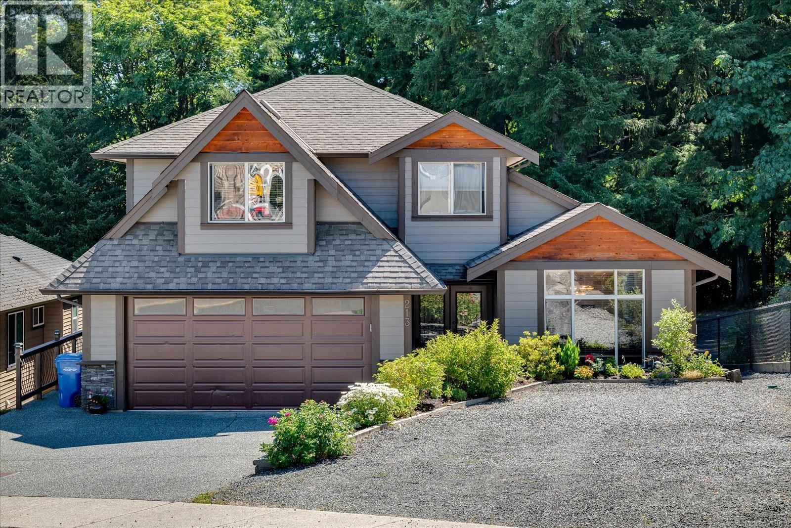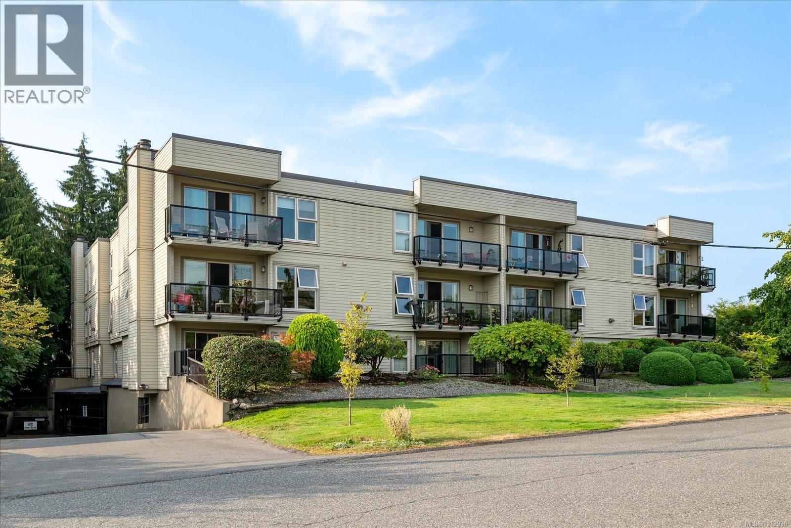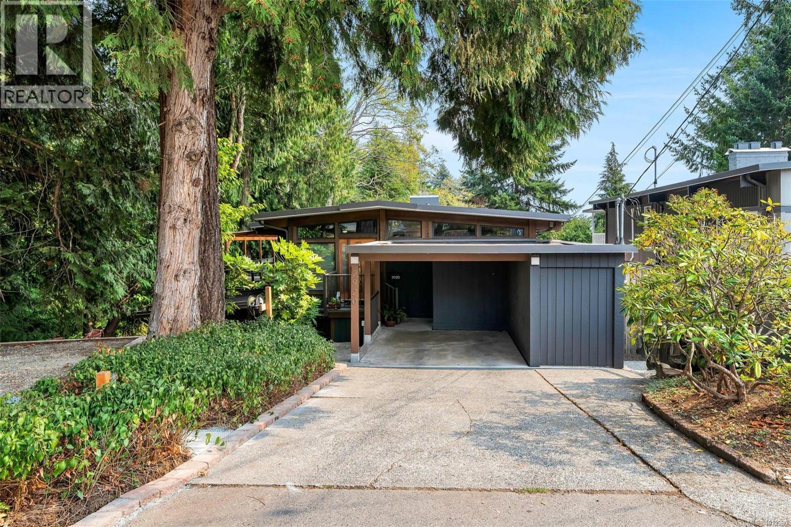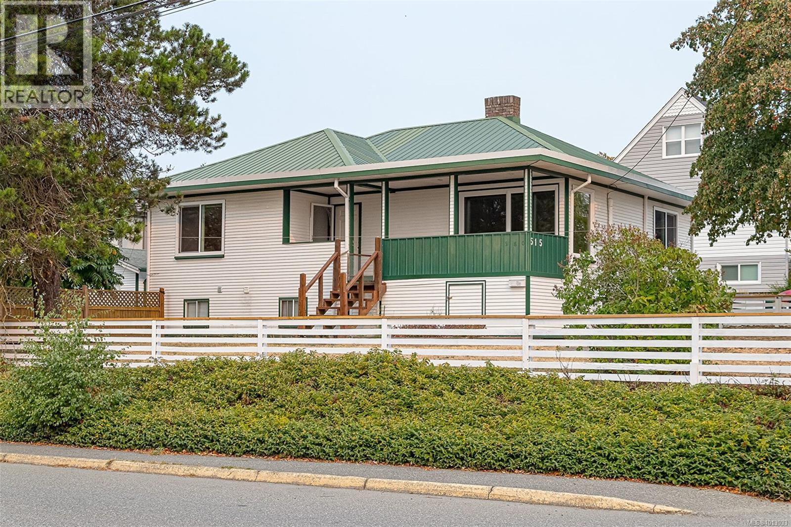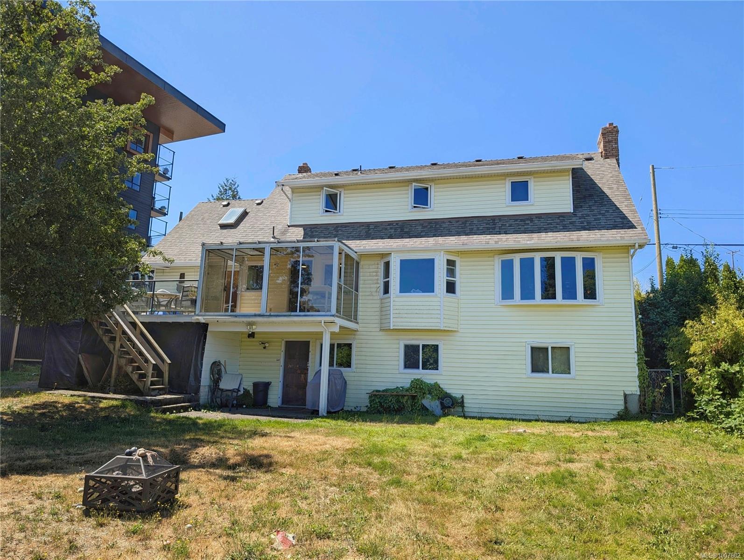
Highlights
This home is
0%
Time on Houseful
49 Days
School rated
4.6/10
Nanaimo
-2.51%
Description
- Home value ($/Sqft)$401/Sqft
- Time on Houseful49 days
- Property typeResidential
- StyleCape cod
- Median school Score
- Lot size9,148 Sqft
- Year built1987
- Garage spaces1
- Mortgage payment
A charming character home in Nanaimo with stunning ocean views of Departure Bay. The living room exudes old English charm with oak flooring, exposed beams, a brick fireplace, and lead glass windows. The kitchen features a unique AGA Range Cooker, and the formal dining room boasts elegant Tudor woodwork. Enjoy views of fruit trees and Newcastle Island from the sunroom and deck. Upstairs includes two spacious bedrooms, including a primary suite with ensuite, plus a bonus room. The walk-out lower level offers a one-bedroom suite and ample storage. Recent updates include a new hot water tank (2025), newer windows, roof (2018) and updated fridges. A truly unique home!
Seraiah Powell
of 2% Realty Pacific Coast Inc.,
MLS®#1007662 updated 1 week ago.
Houseful checked MLS® for data 1 week ago.
Home overview
Amenities / Utilities
- Cooling None
- Heat type Baseboard, electric, forced air, natural gas
- Sewer/ septic Sewer to lot
Exterior
- Construction materials Insulation: ceiling, insulation: walls, vinyl siding
- Foundation Slab
- Roof Asphalt shingle
- Exterior features Balcony/patio
- # garage spaces 1
- # parking spaces 2
- Has garage (y/n) Yes
- Parking desc Garage, open
Interior
- # total bathrooms 4.0
- # of above grade bedrooms 3
- # of rooms 20
- Flooring Tile, wood
- Appliances Dishwasher, f/s/w/d, oven/range gas
- Has fireplace (y/n) Yes
- Laundry information In house
Location
- County Nanaimo city of
- Area Nanaimo
- View Ocean
- Water source Municipal
- Zoning description Residential
- Directions 236886
Lot/ Land Details
- Exposure Southwest
Overview
- Lot size (acres) 0.21
- Basement information Walk-out access
- Building size 2343
- Mls® # 1007662
- Property sub type Single family residence
- Status Active
- Tax year 2024
Rooms Information
metric
- Primary bedroom Second: 12m X 13m
Level: 2nd - Bedroom Second: 3.861m X 3.683m
Level: 2nd - Ensuite Second
Level: 2nd - Bathroom Second
Level: 2nd - Bonus room Second: 3.429m X 4.089m
Level: 2nd - Living room Lower: 3.607m X 3.378m
Level: Lower - Bedroom Lower: 3.302m X 4.14m
Level: Lower - Bathroom Lower
Level: Lower - Kitchen Lower: 4.47m X 3.15m
Level: Lower - Storage Lower: 1.854m X 2.896m
Level: Lower - Utility Lower: 1.27m X 2.845m
Level: Lower - Storage Lower: 4.14m X 3.302m
Level: Lower - Dining room Main: 3.15m X 3.353m
Level: Main - Laundry Main: 2.108m X 2.388m
Level: Main - Bathroom Main
Level: Main - Main: 4.14m X 5.842m
Level: Main - Sunroom Main: 2.337m X 4.064m
Level: Main - Main: 2.464m X 3.632m
Level: Main - Kitchen Main: 4.445m X 4.318m
Level: Main - Living room Main: 4.166m X 7.62m
Level: Main
SOA_HOUSEKEEPING_ATTRS
- Listing type identifier Idx

Lock your rate with RBC pre-approval
Mortgage rate is for illustrative purposes only. Please check RBC.com/mortgages for the current mortgage rates
$-2,504
/ Month25 Years fixed, 20% down payment, % interest
$
$
$
%
$
%

Schedule a viewing
No obligation or purchase necessary, cancel at any time



