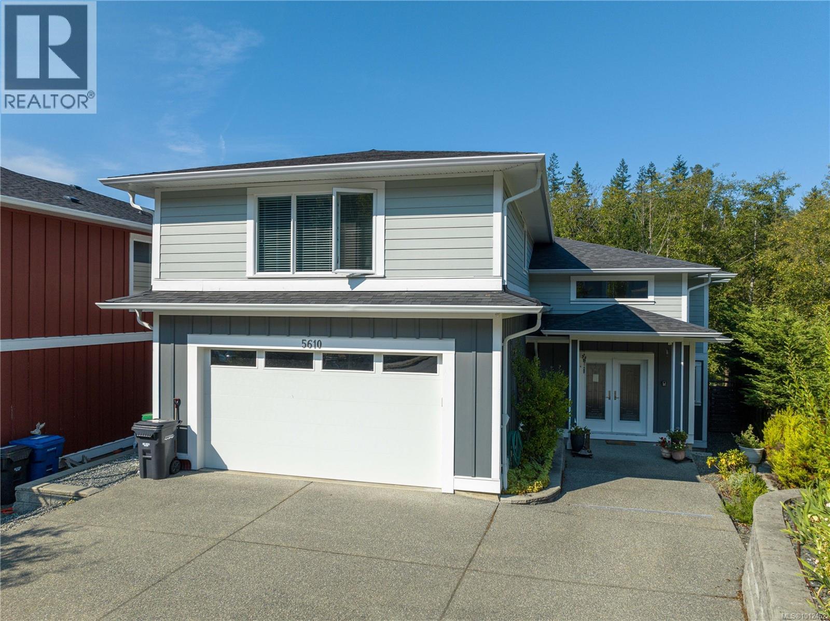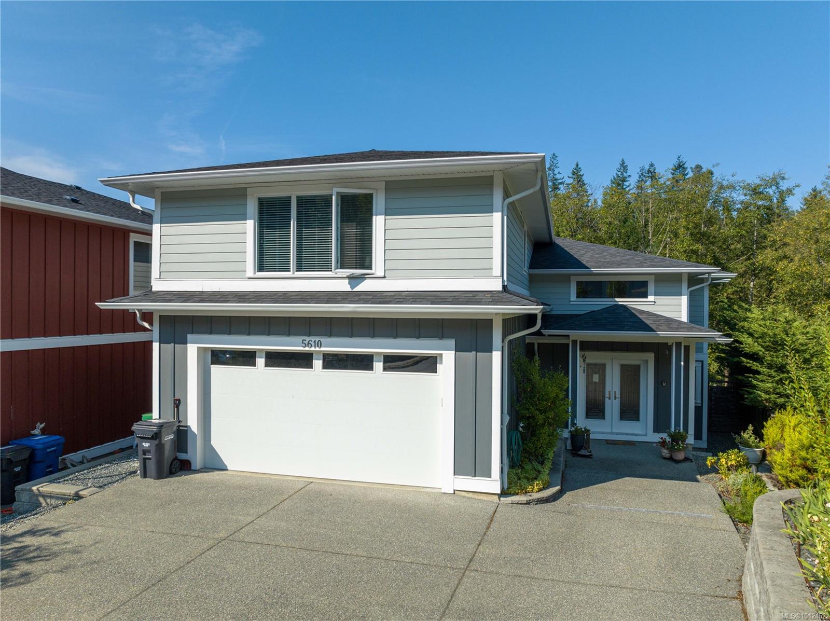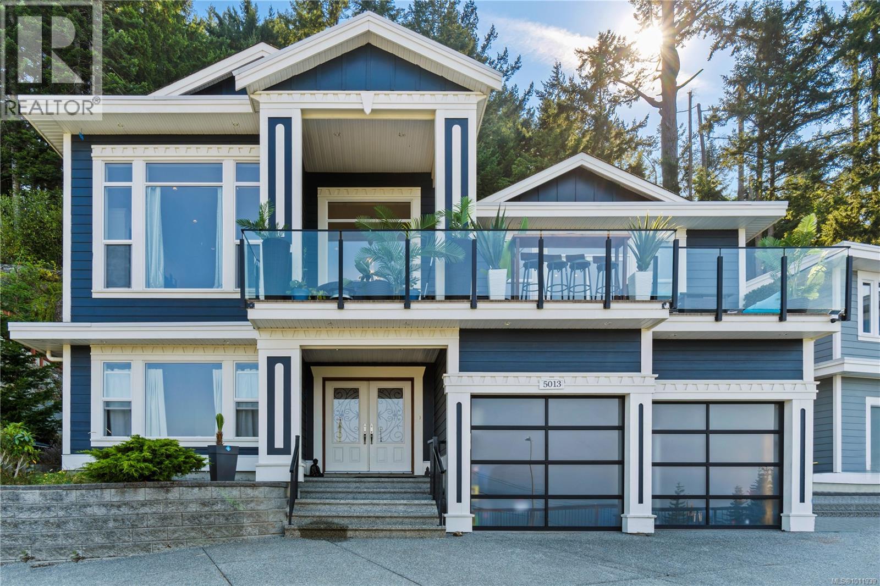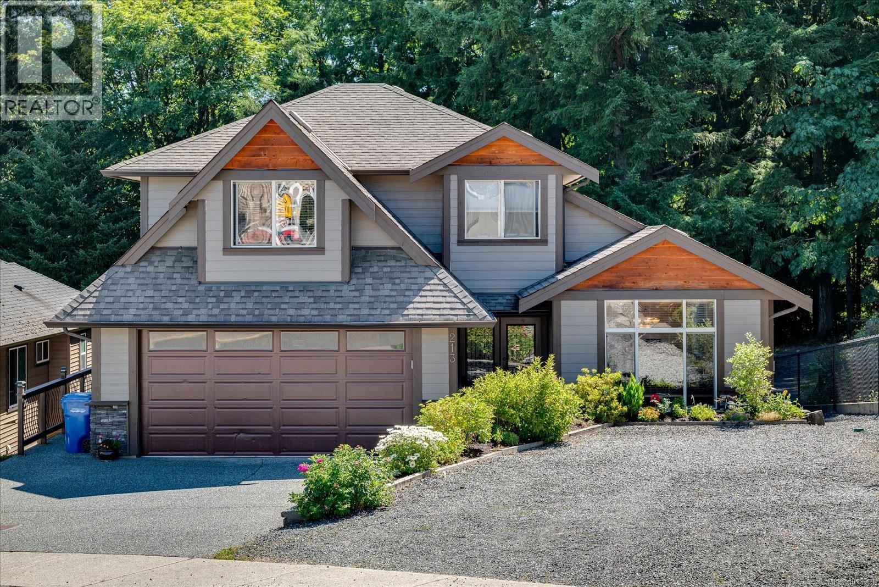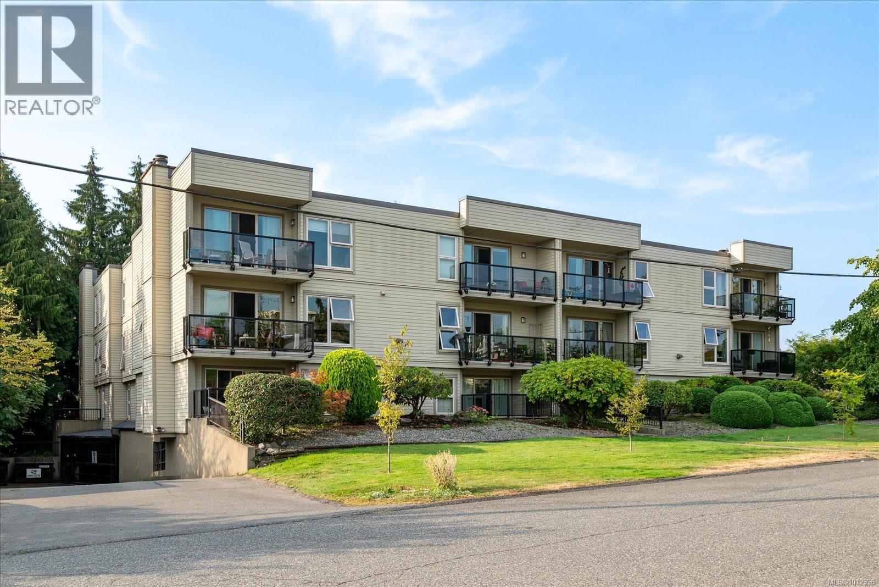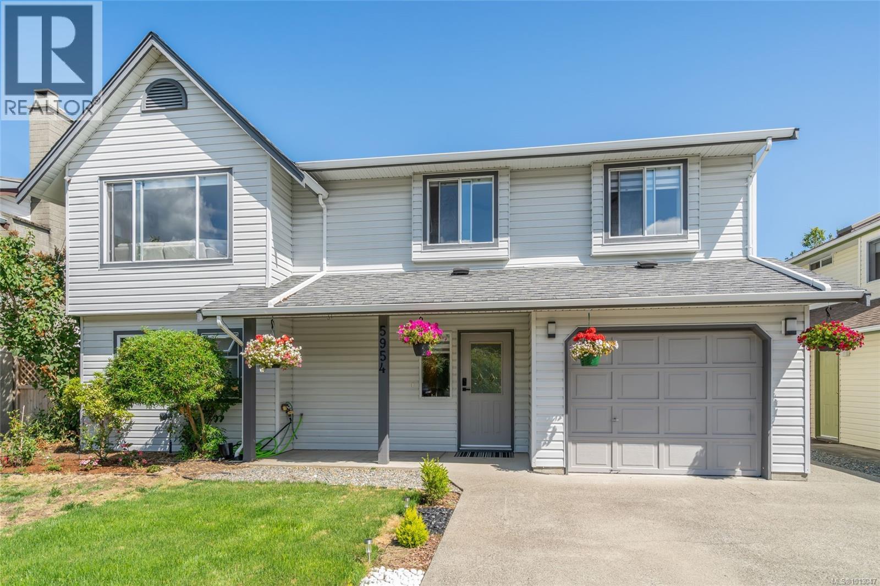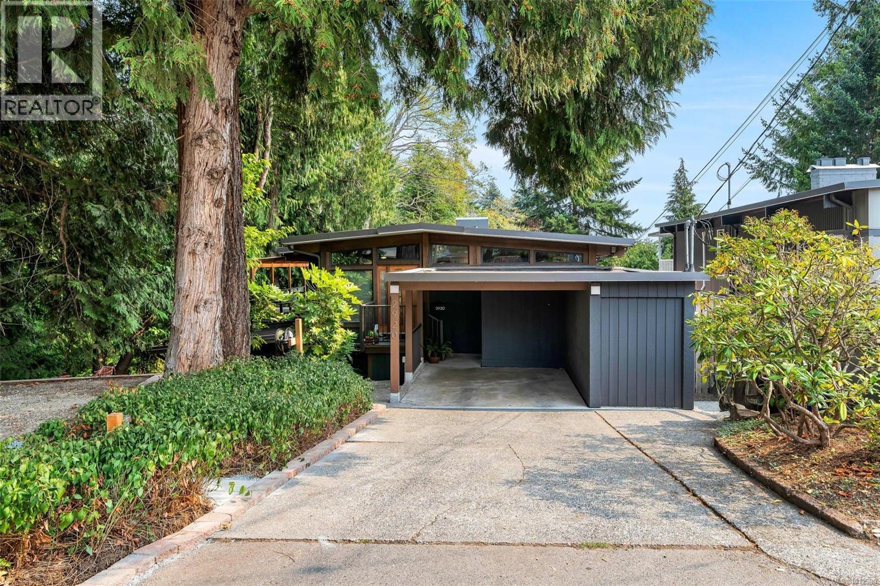- Houseful
- BC
- Nanaimo
- Pleasant Valley
- 6183 Dennie Ln
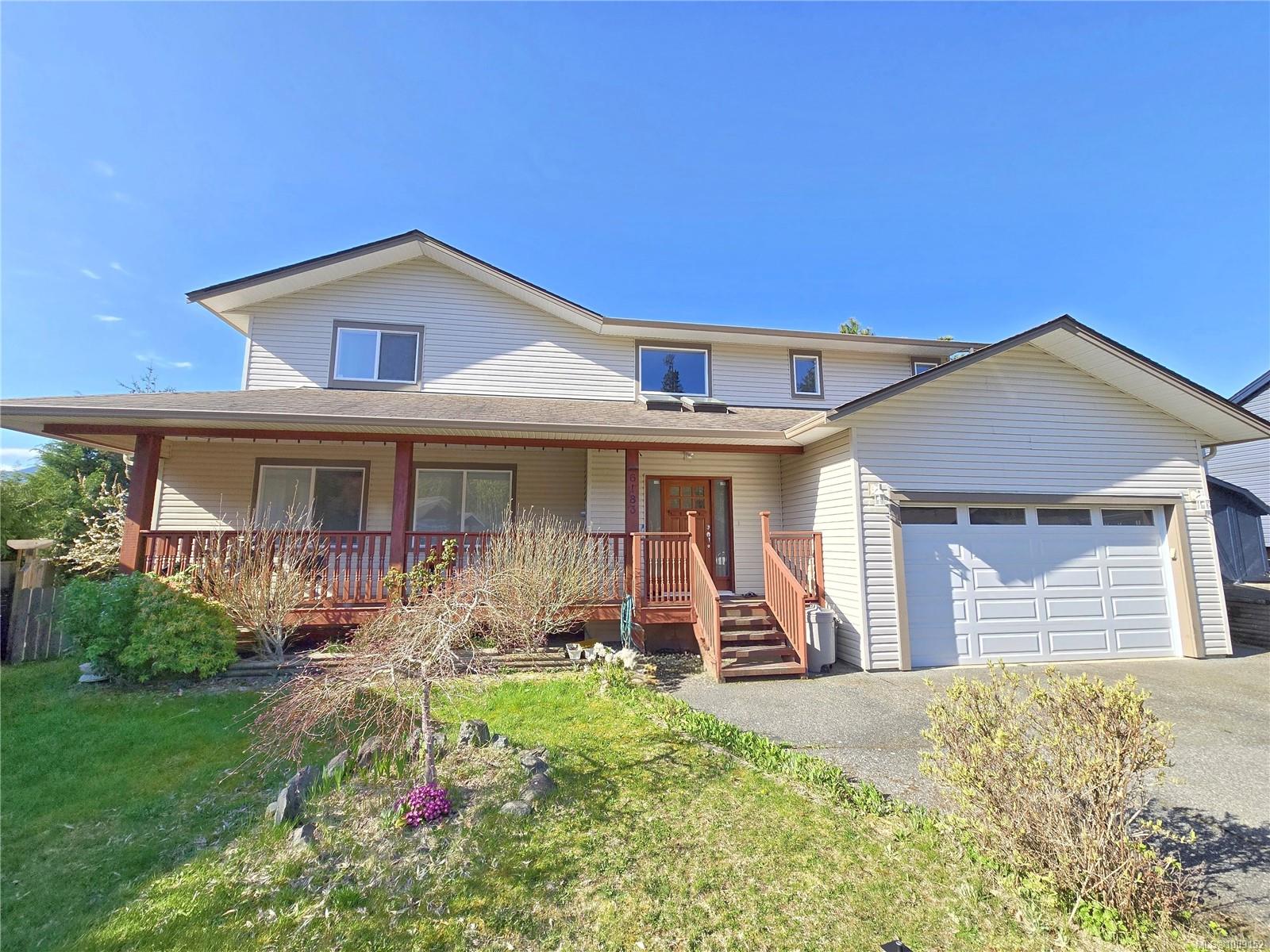
Highlights
Description
- Home value ($/Sqft)$338/Sqft
- Time on Houseful34 days
- Property typeResidential
- Neighbourhood
- Median school Score
- Lot size9,148 Sqft
- Year built2008
- Garage spaces2
- Mortgage payment
Tucked into the Anderson Ridge community, this spacious 3-bed, 3-bath home offers over 2,100 sqft on a 9,204 sqft lot. Two bedrooms feature private ensuites—ideal for guests or multigenerational living. Step into a grand foyer with tile floors, a wood staircase, and skylights that flood the space with natural light. Tray ceilings in the dining and kitchen areas add elegance. The oversized galley kitchen features stainless steel appliances, stone countertops, and ample cabinetry. A cozy fireplace warms the living area, while a heat pump ensures efficient comfort year-round. Upstairs, a bright office enjoys mountain and partial Brannen Lake views. The spacious primary bedroom includes a luxurious 5-piece ensuite with a corner tub, separate shower, and double vanity with vessel sinks. Enjoy the full-length covered porch, a tree-lined backyard with shed, and a 2-car garage with extra parking.
Home overview
- Cooling Air conditioning
- Heat type Forced air, heat pump
- Sewer/ septic Sewer connected
- Utilities Electricity connected, garbage, recycling, underground utilities
- Construction materials Frame wood, insulation: ceiling, insulation: walls, vinyl siding
- Foundation Concrete perimeter
- Roof Asphalt shingle
- Exterior features Balcony/deck, fenced
- Other structures Storage shed
- # garage spaces 2
- # parking spaces 3
- Has garage (y/n) Yes
- Parking desc Driveway, garage double
- # total bathrooms 3.0
- # of above grade bedrooms 3
- # of rooms 14
- Flooring Hardwood, laminate, tile
- Appliances Dishwasher, f/s/w/d, microwave
- Has fireplace (y/n) Yes
- Laundry information In house
- Interior features Dining room, dining/living combo, french doors
- County Nanaimo city of
- Area Nanaimo
- Subdivision Anderson ridge
- View Mountain(s), lake
- Water source Municipal
- Zoning description Residential
- Directions 236886
- Exposure Northeast
- Lot desc Central location, cul-de-sac, no through road, recreation nearby, shopping nearby, sidewalk
- Lot size (acres) 0.21
- Basement information Crawl space
- Building size 2515
- Mls® # 1009152
- Property sub type Single family residence
- Status Active
- Tax year 2025
- Den Second: 2.946m X 2.921m
Level: 2nd - Ensuite Second
Level: 2nd - Bedroom Second: 4.623m X 3.531m
Level: 2nd - Ensuite Second
Level: 2nd - Primary bedroom Second: 4.166m X 4.166m
Level: 2nd - Second: 2.413m X 1.499m
Level: 2nd - Bedroom Second: 2.946m X 2.845m
Level: 2nd - Bathroom Main
Level: Main - Main: 5.69m X 5.766m
Level: Main - Dining room Main: 5.436m X 2.87m
Level: Main - Living room Main: 6.02m X 3.708m
Level: Main - Laundry Main: 3.048m X 1.549m
Level: Main - Main: 3.454m X 2.718m
Level: Main - Kitchen Main: 5.69m X 2.896m
Level: Main
- Listing type identifier Idx

$-2,079
/ Month




