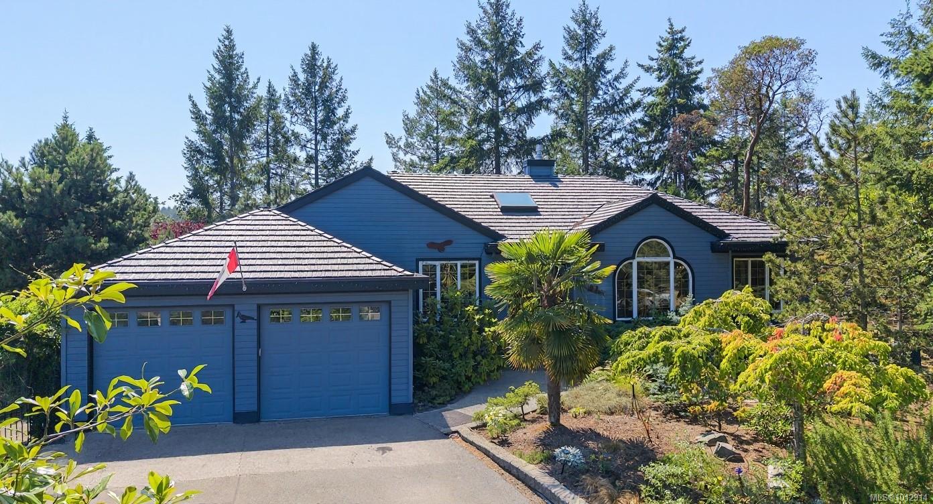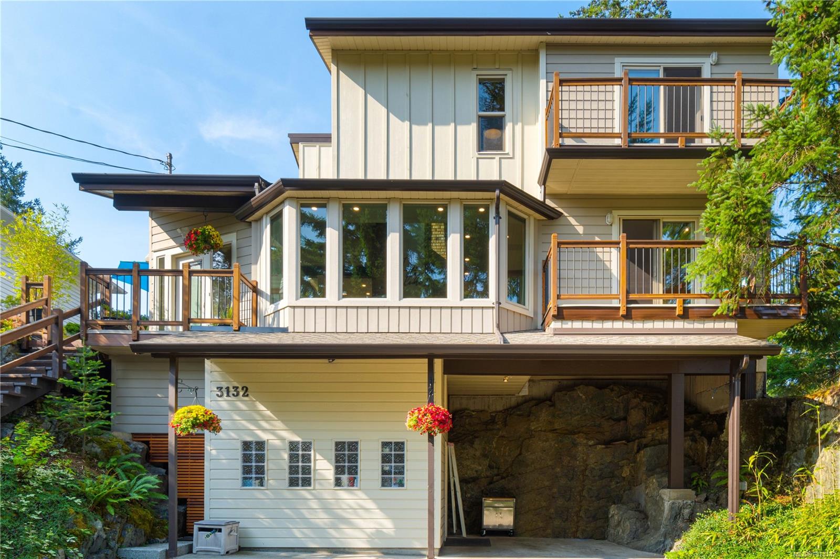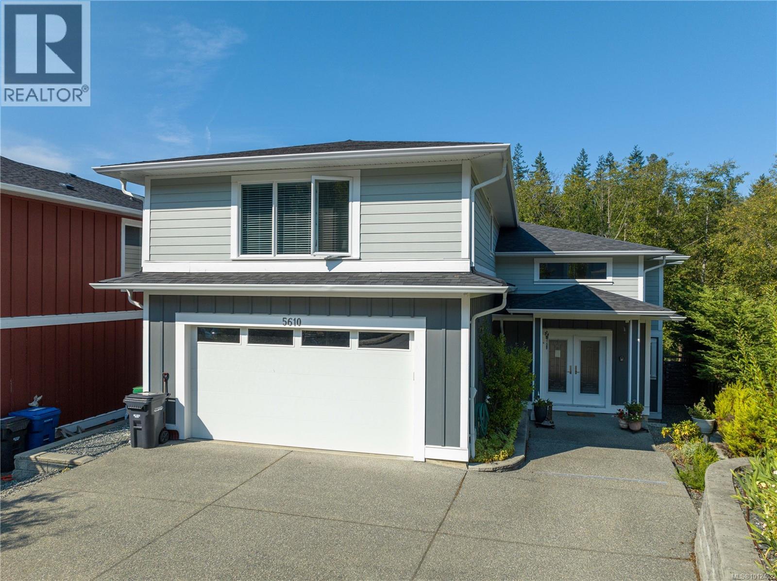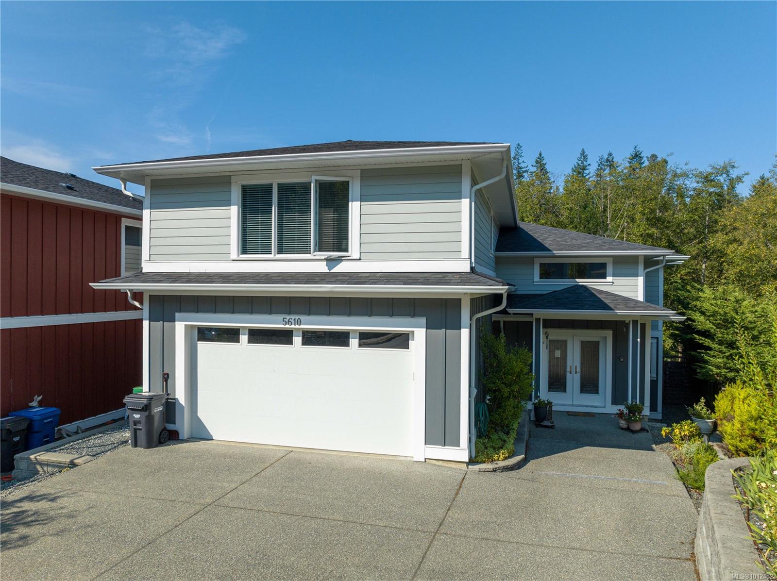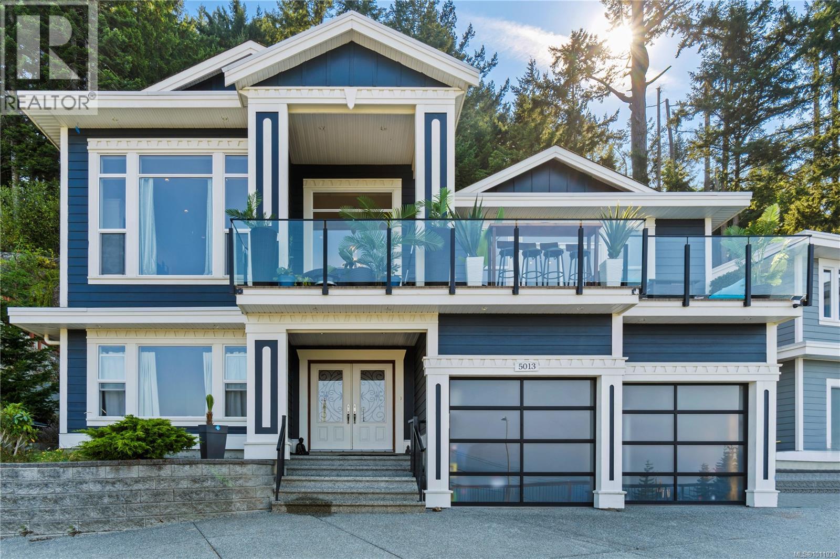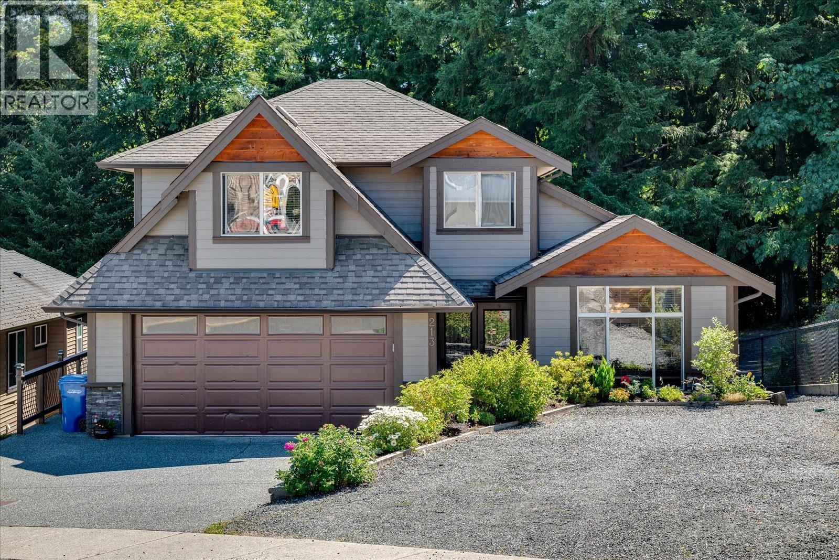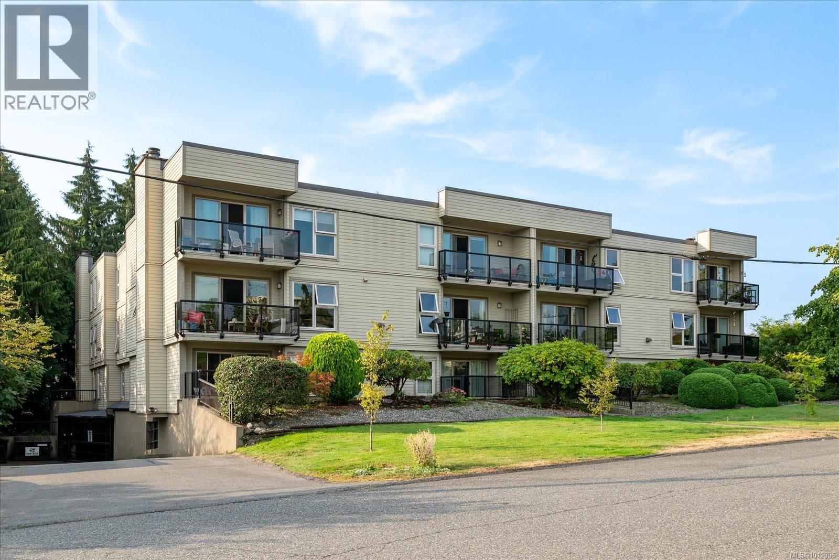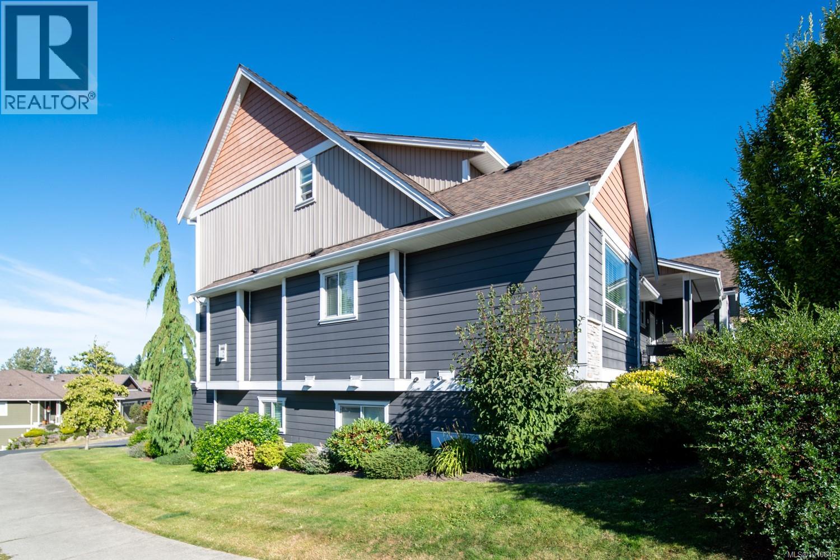
Highlights
Description
- Home value ($/Sqft)$230/Sqft
- Time on Houseful27 days
- Property typeSingle family
- Neighbourhood
- Median school Score
- Year built2015
- Mortgage payment
Incredible North Nanaimo location, walkable to restaurants, shopping, schools, and more. This quality-finished duplex townhome offers over 2,500 sq.ft. of thoughtfully designed, open-concept living with raised ceilings, a gas fireplace with hearth, and a large deck showcasing partial ocean and coastal mountain views. Featuring 4 bedrooms and 4 baths, the bright, modern kitchen boasts quartz countertops, abundant cabinetry, stainless steel appliances with a natural gas range, and a sit-up breakfast bar, ideal for entertaining. The main-level primary suite includes a spacious walk-in closet and an ensuite with quartz counters and a walk-in shower. The lower level offers a large bedroom (perfect as a den, media room, home office or in-law), a full bath, and a 500 sq.ft. double door garage. The top floor features 9-ft. ceilings, 2 generous bedrooms, a full bath, and a bonus den/office. Close to bus routes, community centres, walking trails, and all levels of schools. This home blends style, space, and convenience in one of Nanaimo’s most sought-after areas. Call or email Sean McLintock PREC for additional information 250-729-1766 or sean@seanmclintock.com (All information, data, and measurements to be verified if fundamental to the purchase) (id:63267)
Home overview
- Cooling None
- Heat type Forced air
- # parking spaces 6
- # full baths 4
- # total bathrooms 4.0
- # of above grade bedrooms 4
- Has fireplace (y/n) Yes
- Community features Pets allowed with restrictions, family oriented
- Subdivision North nanaimo
- View City view, mountain view, ocean view
- Zoning description Multi-family
- Lot dimensions 3517
- Lot size (acres) 0.08263628
- Building size 3037
- Listing # 1010646
- Property sub type Single family residence
- Status Active
- Bedroom 3.531m X 4.242m
Level: 2nd - Den 4.623m X 2.743m
Level: 2nd - Bedroom 3.581m X 4.242m
Level: 2nd - Bathroom 2.21m X 2.337m
Level: 2nd - Utility 2.057m X 1.473m
Level: Lower - Bedroom 5.563m X 3.556m
Level: Lower - Laundry 3.556m X 1.626m
Level: Lower - Bathroom 3.556m X 1.575m
Level: Lower - Primary bedroom 7.087m X 3.48m
Level: Main - Dining room 3.556m X 3.531m
Level: Main - 1.499m X 1.27m
Level: Main - Ensuite 2.413m X 1.473m
Level: Main - Kitchen 3.505m X 3.708m
Level: Main - Living room 5.258m X 3.607m
Level: Main - Bathroom 2.057m X 1.473m
Level: Main
- Listing source url Https://www.realtor.ca/real-estate/28713699/6193-washington-way-nanaimo-north-nanaimo
- Listing type identifier Idx

$-1,460
/ Month



