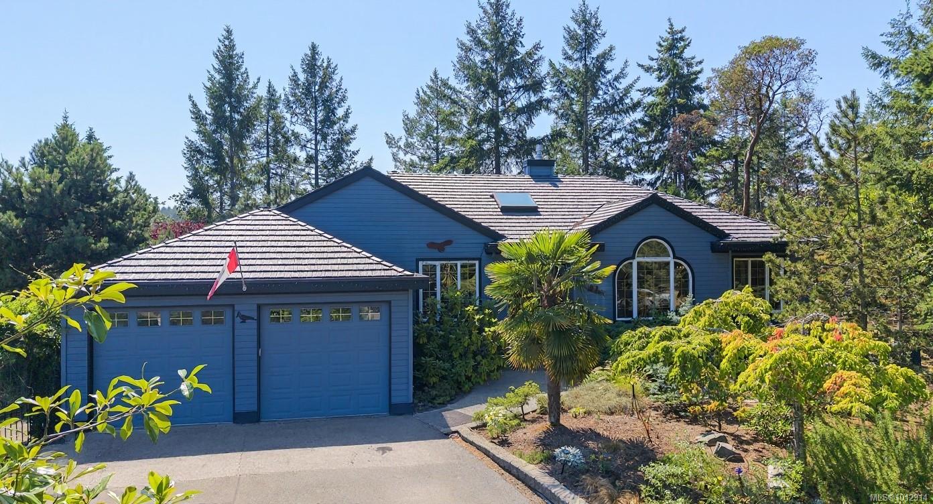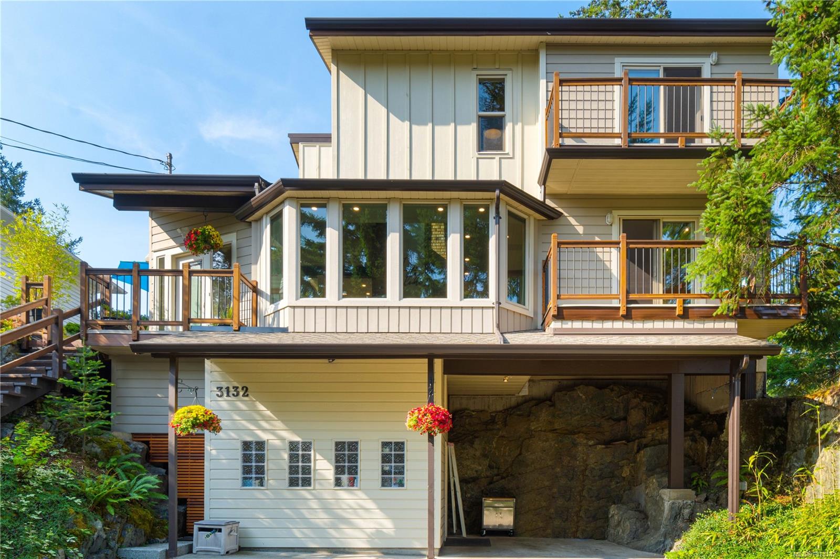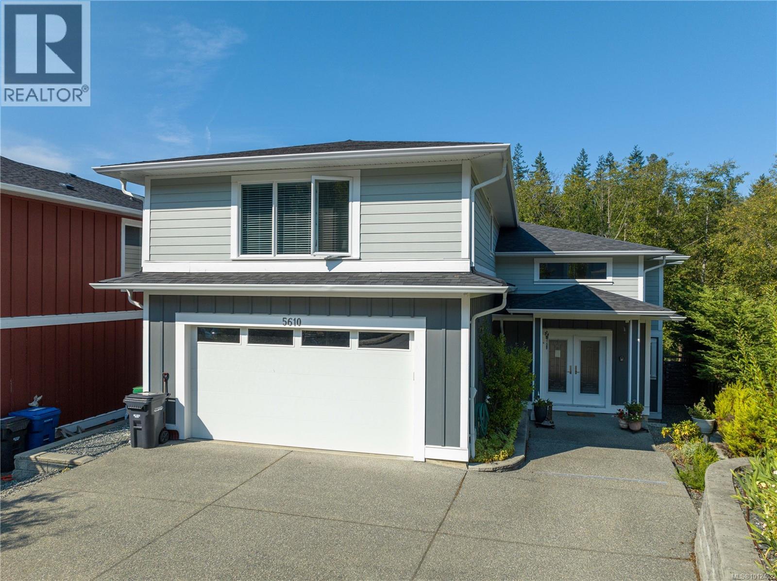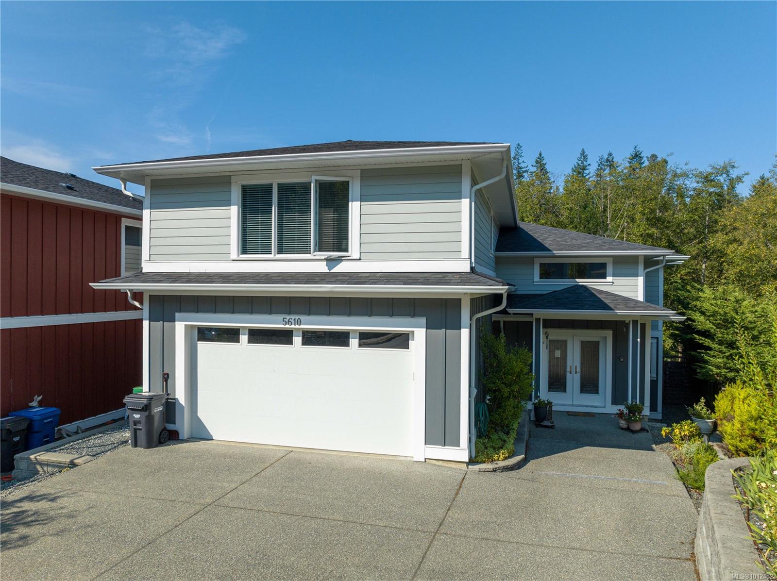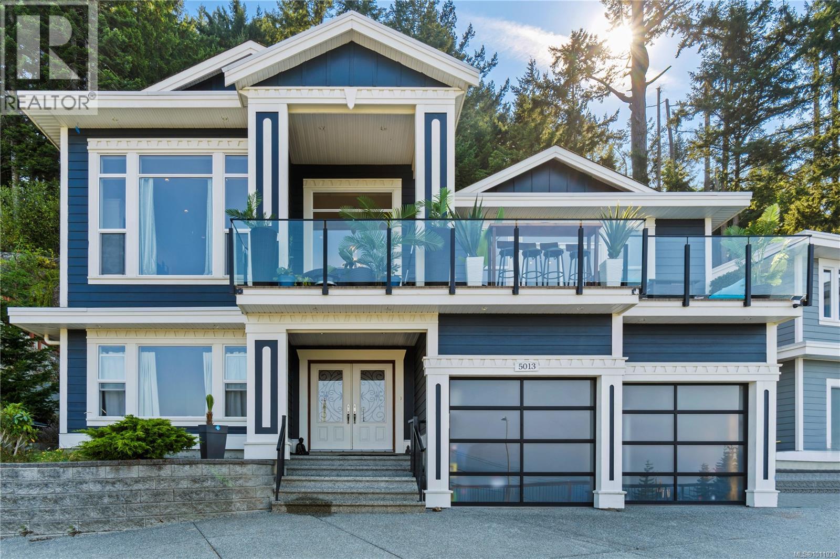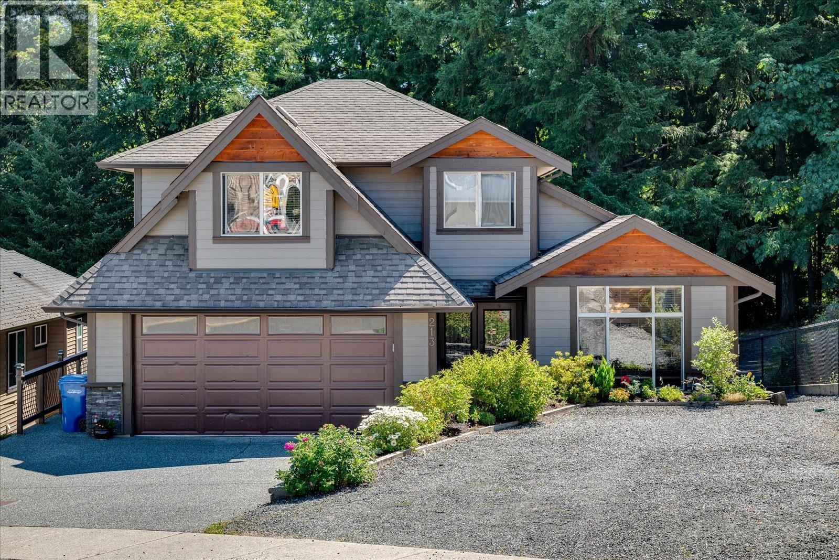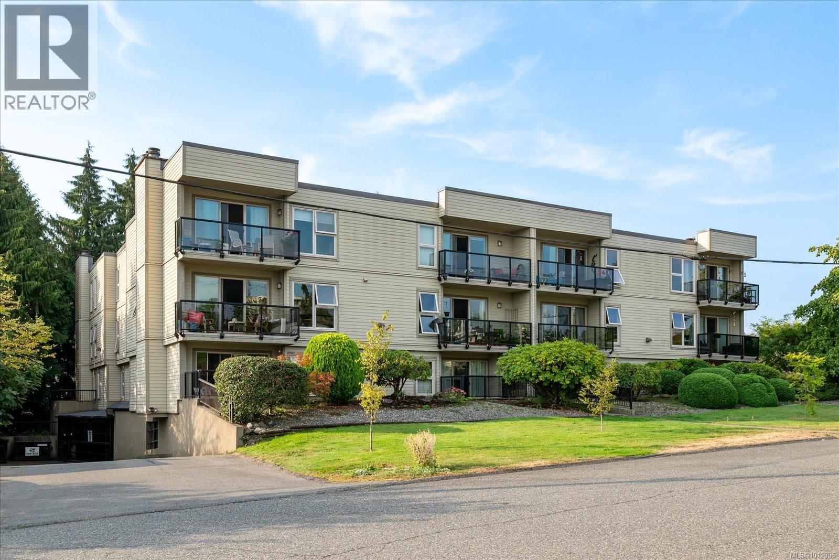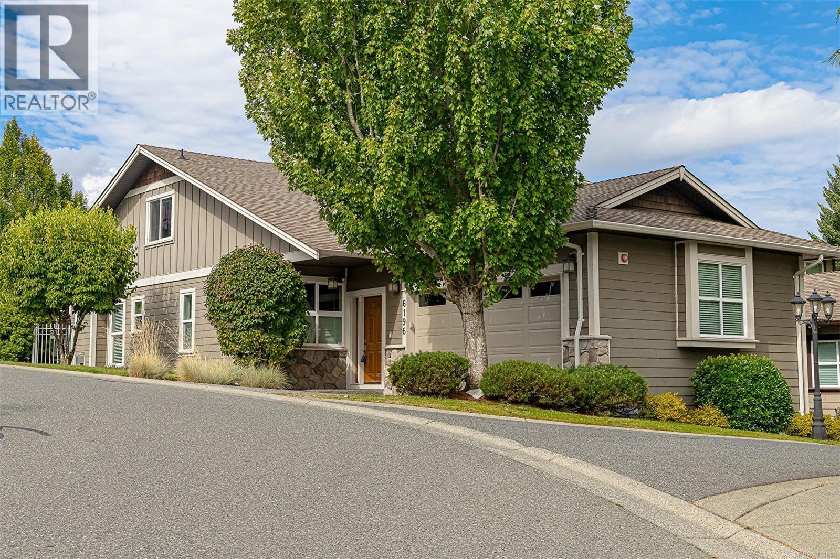
6196 Strathcona Pl
6196 Strathcona Pl
Highlights
Description
- Home value ($/Sqft)$360/Sqft
- Time on Houseful24 days
- Property typeSingle family
- Neighbourhood
- Median school Score
- Year built2007
- Mortgage payment
Welcome to your dream home in the desirable Northend of Nanaimo! This beautiful detached townhouse offers a luxurious living experience with its ranch style, bedroom-on-main floor design. The open-concept living area features a stunning kitchen complete with ample counter and storage space, overlooking an elegant dining area and living room with an inviting gas fireplace. Enjoy the grandeur of towering ceilings and tall windows in the expansive 1200+ sqft main floor plus 700 sq ft up. The main bedroom is a retreat, with a massive walk-in closet, a luxurious ensuite with soaker tub, and walk-in shower. Upstairs, a versatile loft overlooks the living area and is perfect for a study, gym or TV room. Two additional bedrooms and a four-piece bath provide plenty of space for family or guests. The oversized two-car garage offers extra storage space. Situated in a superb location, you're walking distance to shopping.This energy-efficient home allows pets and promises low utility bills. (id:63267)
Home overview
- Cooling Air conditioned
- Heat type Heat pump
- # parking spaces 2
- Has garage (y/n) Yes
- # full baths 3
- # total bathrooms 3.0
- # of above grade bedrooms 3
- Has fireplace (y/n) Yes
- Community features Pets allowed with restrictions, family oriented
- Subdivision Glacier view estates
- Zoning description Residential
- Lot dimensions 4134
- Lot size (acres) 0.09713346
- Building size 1944
- Listing # 1010893
- Property sub type Single family residence
- Status Active
- Bathroom 4 - Piece
Level: 2nd - Bedroom 4.216m X 3.048m
Level: 2nd - Family room 5.842m X 3.353m
Level: 2nd - Bedroom 4.42m X 3.607m
Level: 2nd - Kitchen 3.683m X 2.489m
Level: Main - Ensuite 5 - Piece
Level: Main - Dining room 3.785m X 3.708m
Level: Main - Bathroom 2 - Piece
Level: Main - 2.972m X 1.651m
Level: Main - Laundry 1.93m X 1.702m
Level: Main - Primary bedroom 5.004m X 3.556m
Level: Main - Den 2.718m X 2.489m
Level: Main - Living room 4.47m X 4.14m
Level: Main
- Listing source url Https://www.realtor.ca/real-estate/28721933/6196-strathcona-pl-nanaimo-north-nanaimo
- Listing type identifier Idx

$-1,271
/ Month



