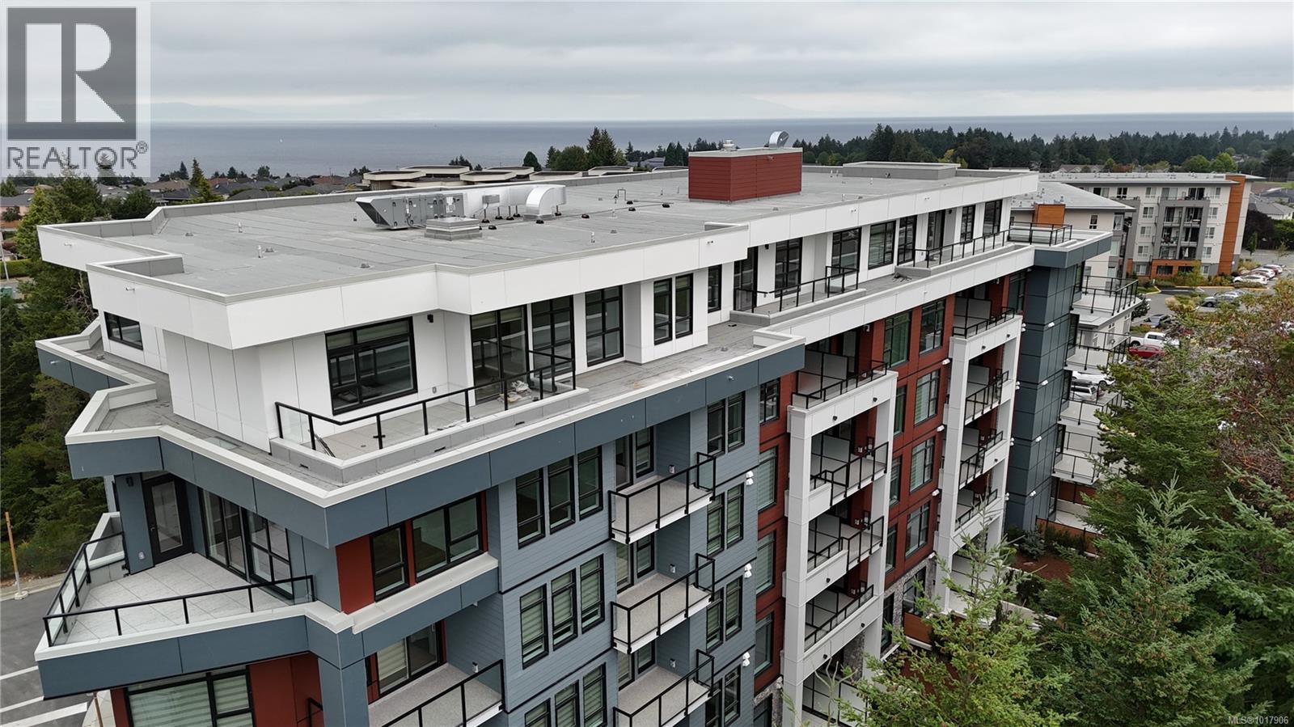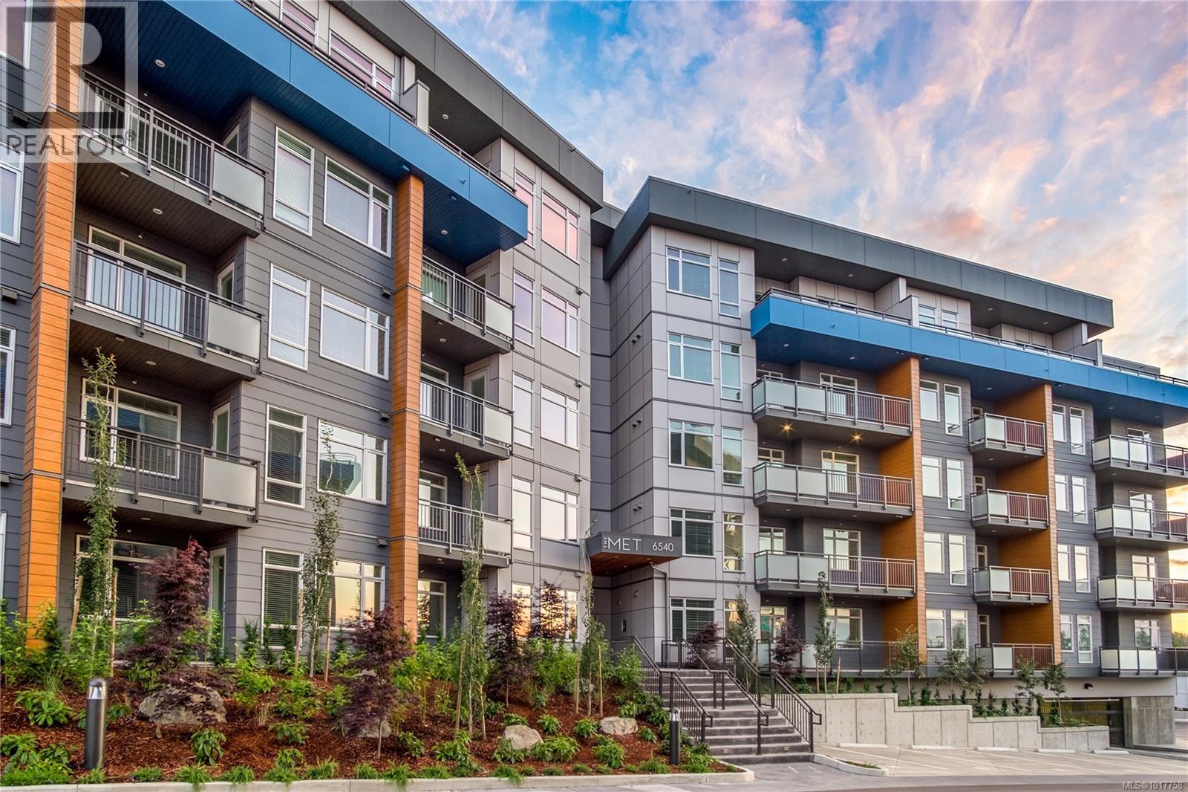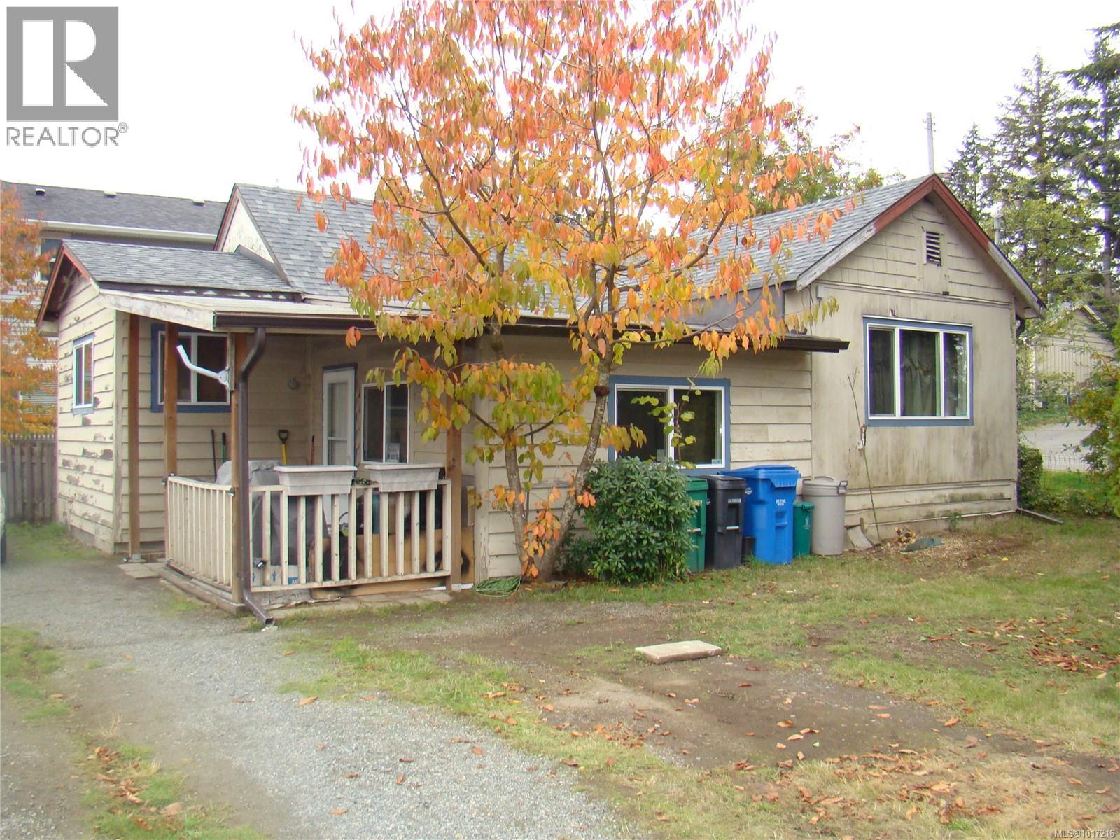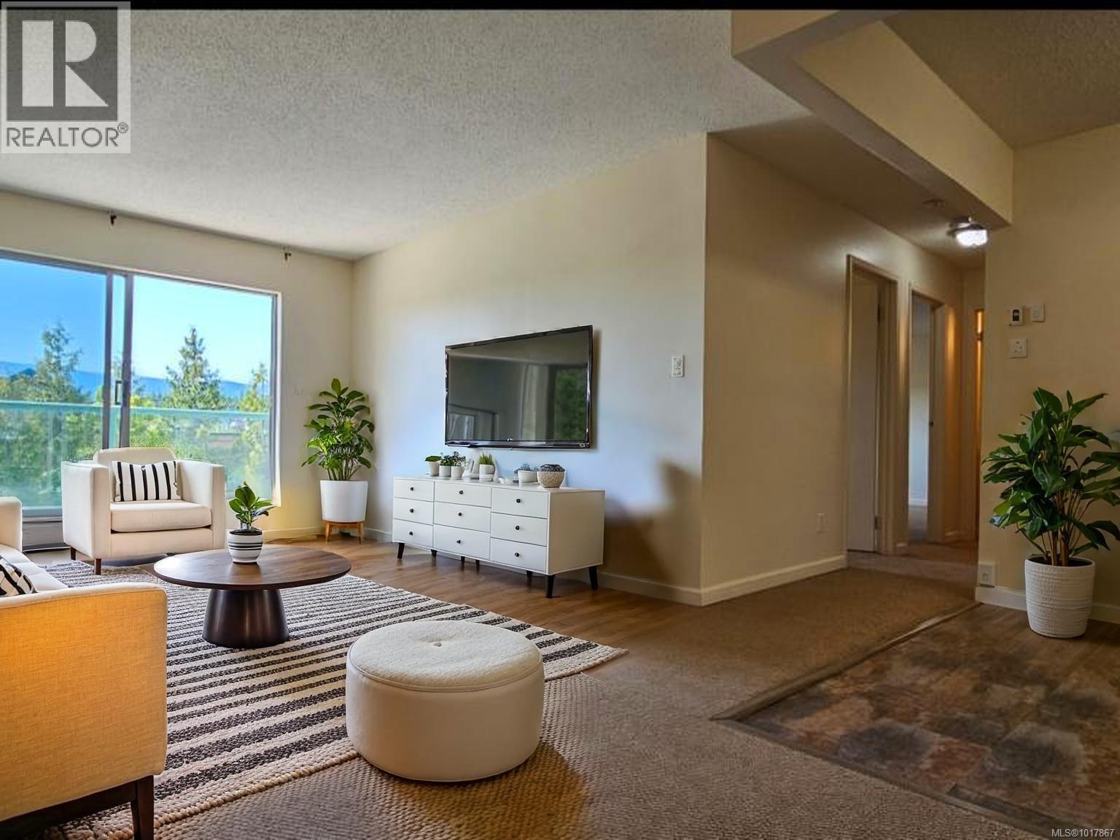
6259 Icarus Dr
6259 Icarus Dr
Highlights
Description
- Home value ($/Sqft)$296/Sqft
- Time on Houseful275 days
- Property typeSingle family
- Median school Score
- Year built2014
- Mortgage payment
Beautiful semi-waterfront home located in the highly desirable area of north Nanaimo. This unique 5,676 sq. ft. custom home features 6/7 bedrooms and 5 bathrooms, along with large picture windows that offer panoramic views of the ocean and coastal mountains. The main level boasts a functional open-concept floor plan with a spacious living room and high ceilings, a gourmet kitchen equipped with modern amenities, and access to a large deck facing the ocean. A formal dining room and cozy family room are situated at the back, overlooking the flat, fenced backyard with southern exposure. On the second level, the master suite offers exceptional views, a lavish ensuite, a walk-in closet, and a private deck facing the ocean. This level also includes two additional spacious bedrooms and a 4-piece bathroom. The lower floor features a home theatre, a guest room with an attached bathroom, and a legal 2-bedroom suite. Outside, minimalistic, low-maintenance landscaping allows the property's natural beauty to shine. The home is within walking distance to the ocean and beaches, as well as elementary and secondary schools, with a 5-minute drive to shopping malls. Measurements are approximate; please verify if important. (id:55581)
Home overview
- Cooling Air conditioned
- Heat type Baseboard heaters, heat pump
- # parking spaces 4
- # full baths 5
- # total bathrooms 5.0
- # of above grade bedrooms 6
- Has fireplace (y/n) Yes
- Subdivision North nanaimo
- View City view, mountain view, ocean view
- Zoning description Residential
- Lot dimensions 7507
- Lot size (acres) 0.17638628
- Building size 5676
- Listing # 983940
- Property sub type Single family residence
- Status Active
- Bedroom 4.293m X 4.216m
Level: 2nd - Bedroom 4.267m X Measurements not available
Level: 2nd - Bathroom 5 - Piece
Level: 2nd - Ensuite 5 - Piece
Level: 2nd - Laundry 2.769m X 2.21m
Level: 2nd - Primary bedroom 5.563m X 5.156m
Level: 2nd - Eating area 2.184m X 1.676m
Level: Lower - Bedroom 4.496m X 3.48m
Level: Lower - Other 2.946m X 2.794m
Level: Lower - Laundry 1.854m X 1.499m
Level: Lower - Bathroom 4 - Piece
Level: Lower - Kitchen 3.785m X 3.327m
Level: Lower - Bathroom 4 - Piece
Level: Lower - Bedroom 3.912m X 2.565m
Level: Lower - Den 3.023m X 2.591m
Level: Lower - Living room 4.343m X 3.607m
Level: Lower - Recreational room 4.394m X 4.166m
Level: Lower - Mudroom 3.454m X 1.727m
Level: Main - Bedroom 3.454m X 3.658m
Level: Main - Bathroom 2 - Piece
Level: Main
- Listing source url Https://www.realtor.ca/real-estate/27821052/6259-icarus-dr-nanaimo-north-nanaimo
- Listing type identifier Idx

$-4,480
/ Month












