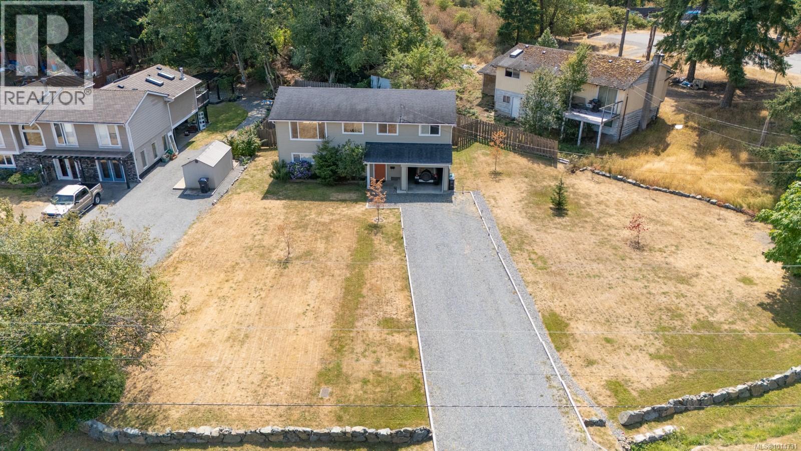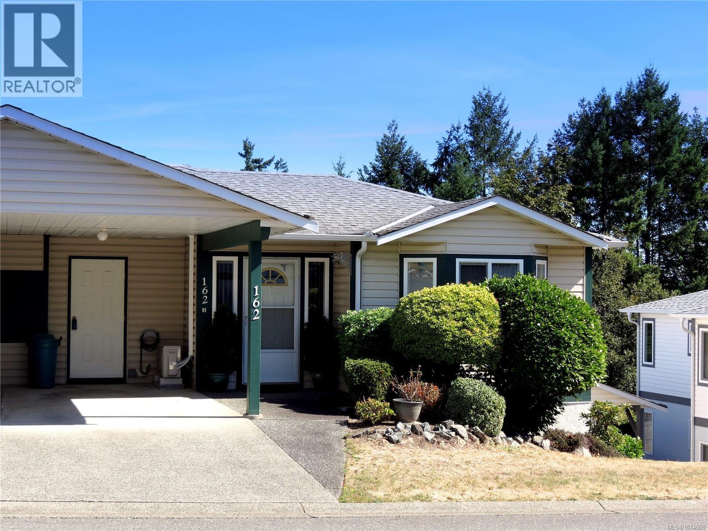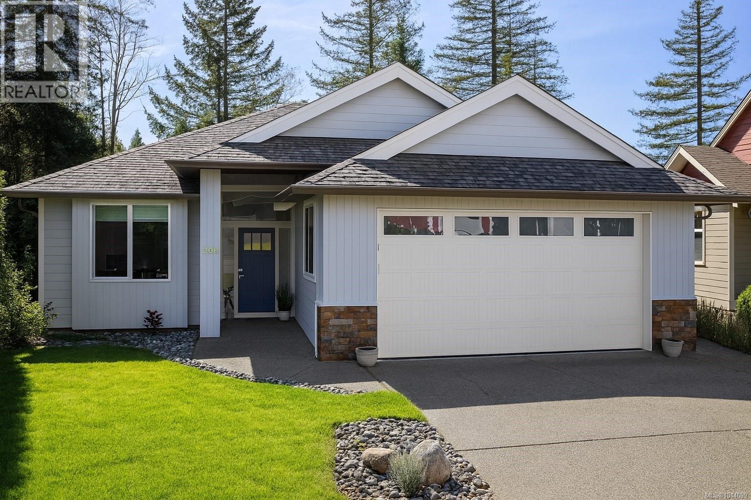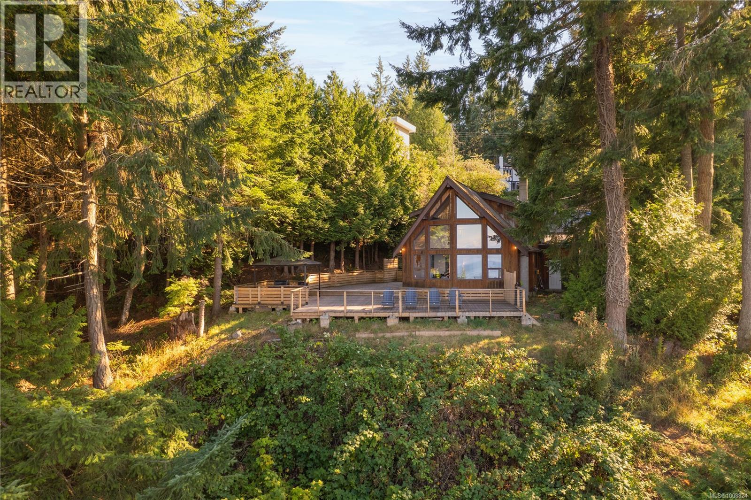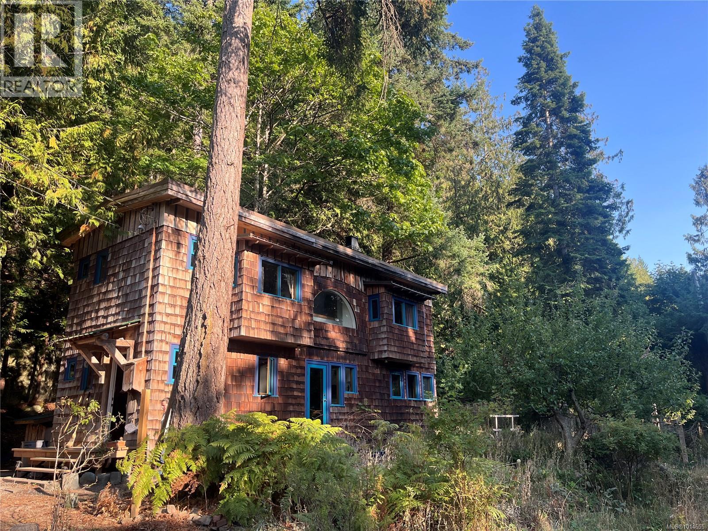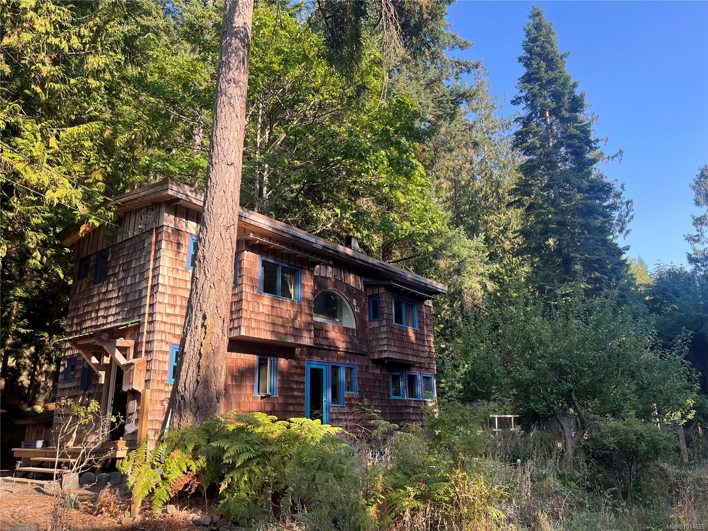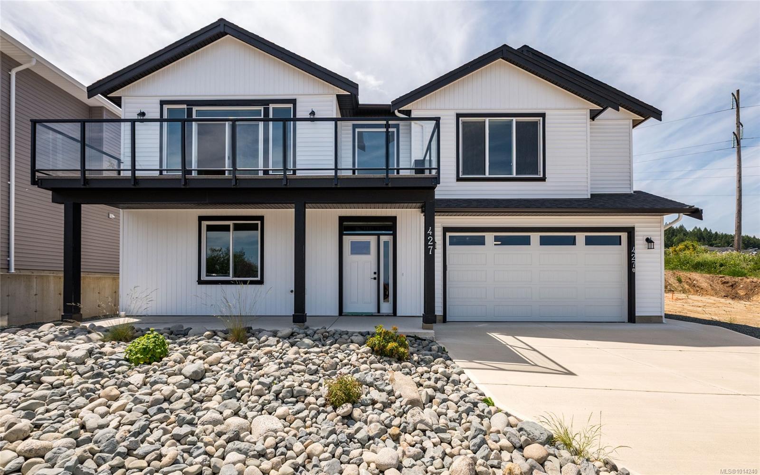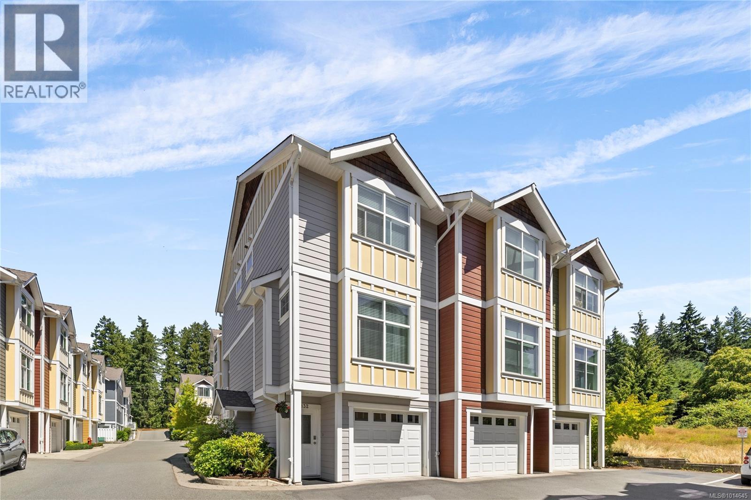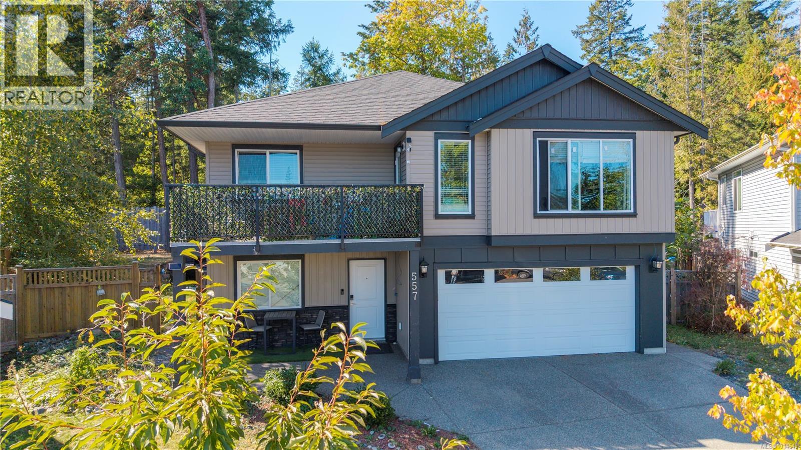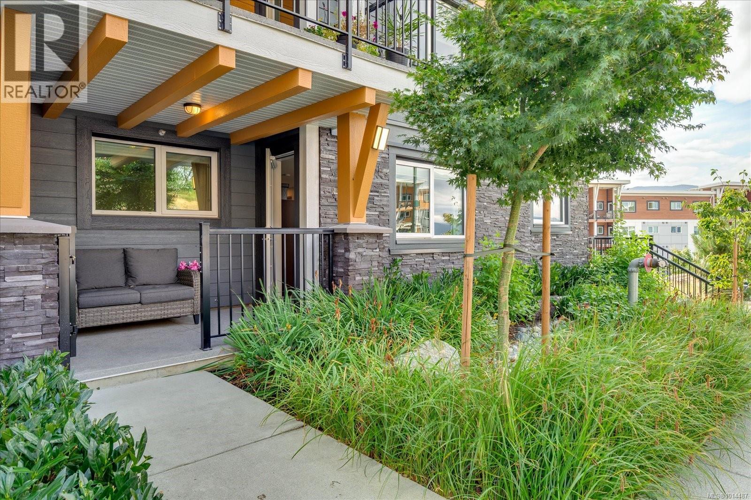- Houseful
- BC
- Nanaimo
- University District
- 628 Alyssa Pl
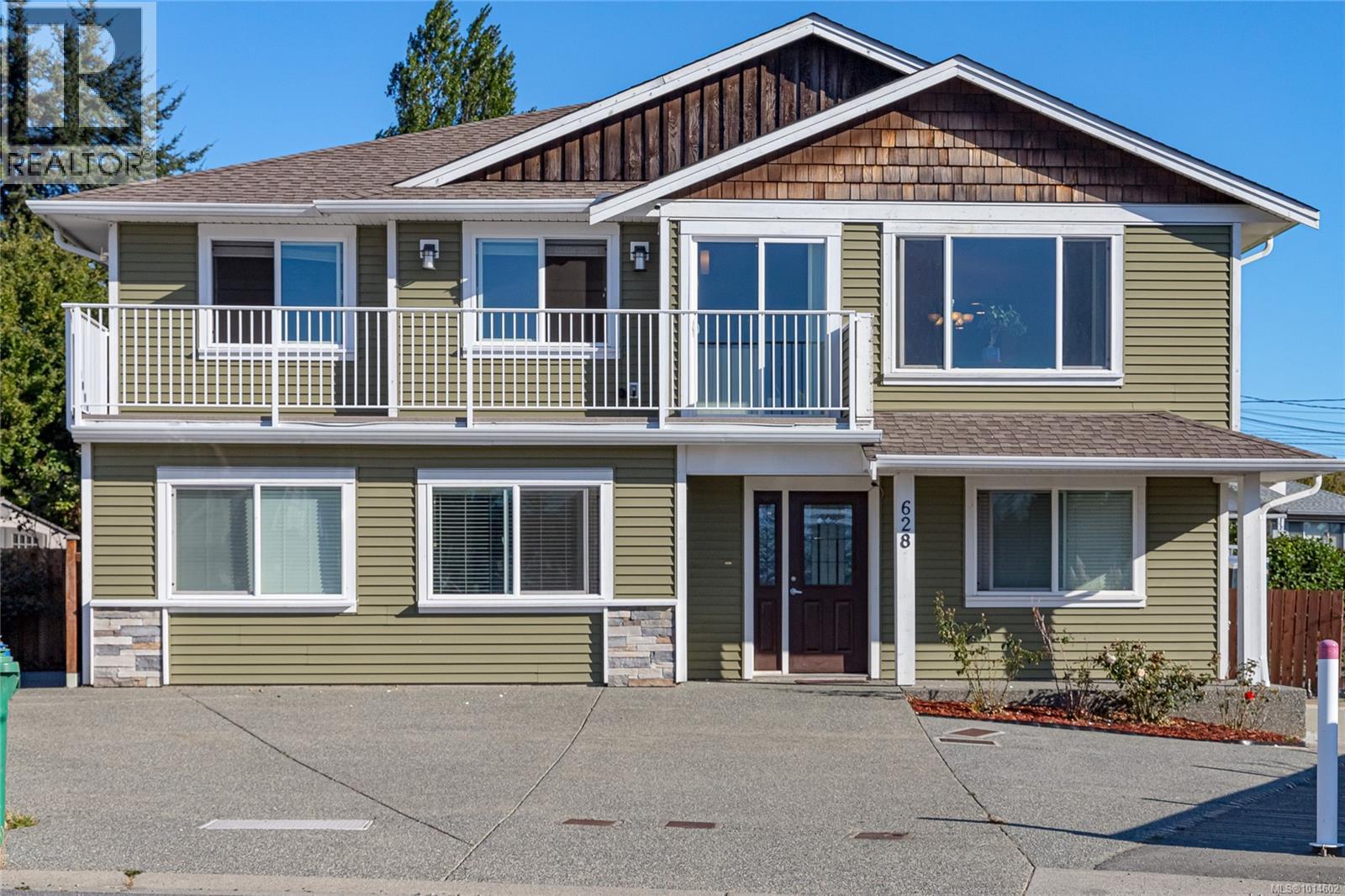
Highlights
This home is
48%
Time on Houseful
10 hours
School rated
4.4/10
Nanaimo
-2.51%
Description
- Home value ($/Sqft)$390/Sqft
- Time on Housefulnew 10 hours
- Property typeSingle family
- Neighbourhood
- Median school Score
- Year built2015
- Mortgage payment
A great investment opportunity! This home has a healthy cash flow and is situated in a non-through road. Plenty of space with around 3,000 sqft of living space. Hardwood floors on the upper level and a fully landscaped backyard. This is an ideal location, walk to university. This property has a healthy cash flow opportunity and excellent tenants in place. A large side yard provides plenty of space for perhaps a shop or.... with plenty of bonus RV parking. This home was built by a long standing local family construction company;G Datoff and Sons Building Ltd. (id:63267)
Home overview
Amenities / Utilities
- Cooling None
- Heat source Electric, natural gas
- Heat type Baseboard heaters, forced air
Exterior
- # parking spaces 4
Interior
- # full baths 4
- # total bathrooms 4.0
- # of above grade bedrooms 7
- Has fireplace (y/n) Yes
Location
- Subdivision South nanaimo
- Zoning description Residential
Lot/ Land Details
- Lot dimensions 7553
Overview
- Lot size (acres) 0.17746711
- Building size 3036
- Listing # 1014602
- Property sub type Single family residence
- Status Active
Rooms Information
metric
- Kitchen 3.404m X 2.159m
Level: Lower - Primary bedroom 3.327m X 3.708m
Level: Lower - Dining room 2.692m X 2.464m
Level: Lower - Bedroom 3.404m X 3.048m
Level: Lower - Living room 2.438m X 3.327m
Level: Lower - Kitchen 2.057m X 3.175m
Level: Lower - Bathroom 4 - Piece
Level: Lower - Primary bedroom 4.267m X 3.251m
Level: Lower - Dining room 2.21m X 2.896m
Level: Lower - Bathroom 3 - Piece
Level: Lower - Bedroom 2.997m X 2.591m
Level: Lower - Living room 2.845m X 2.464m
Level: Lower - 1.27m X 1.778m
Level: Lower - 2.616m X 2.083m
Level: Lower - Dining room 5.715m X 2.261m
Level: Main - Eating area 2.261m X 4.902m
Level: Main - Bedroom 2.921m X 3.048m
Level: Main - Kitchen 2.464m X 4.089m
Level: Main - 1.626m X 1.321m
Level: Main - Living room 6.02m X 5.232m
Level: Main
SOA_HOUSEKEEPING_ATTRS
- Listing source url Https://www.realtor.ca/real-estate/28895073/628-alyssa-pl-nanaimo-south-nanaimo
- Listing type identifier Idx
The Home Overview listing data and Property Description above are provided by the Canadian Real Estate Association (CREA). All other information is provided by Houseful and its affiliates.

Lock your rate with RBC pre-approval
Mortgage rate is for illustrative purposes only. Please check RBC.com/mortgages for the current mortgage rates
$-3,160
/ Month25 Years fixed, 20% down payment, % interest
$
$
$
%
$
%

Schedule a viewing
No obligation or purchase necessary, cancel at any time

