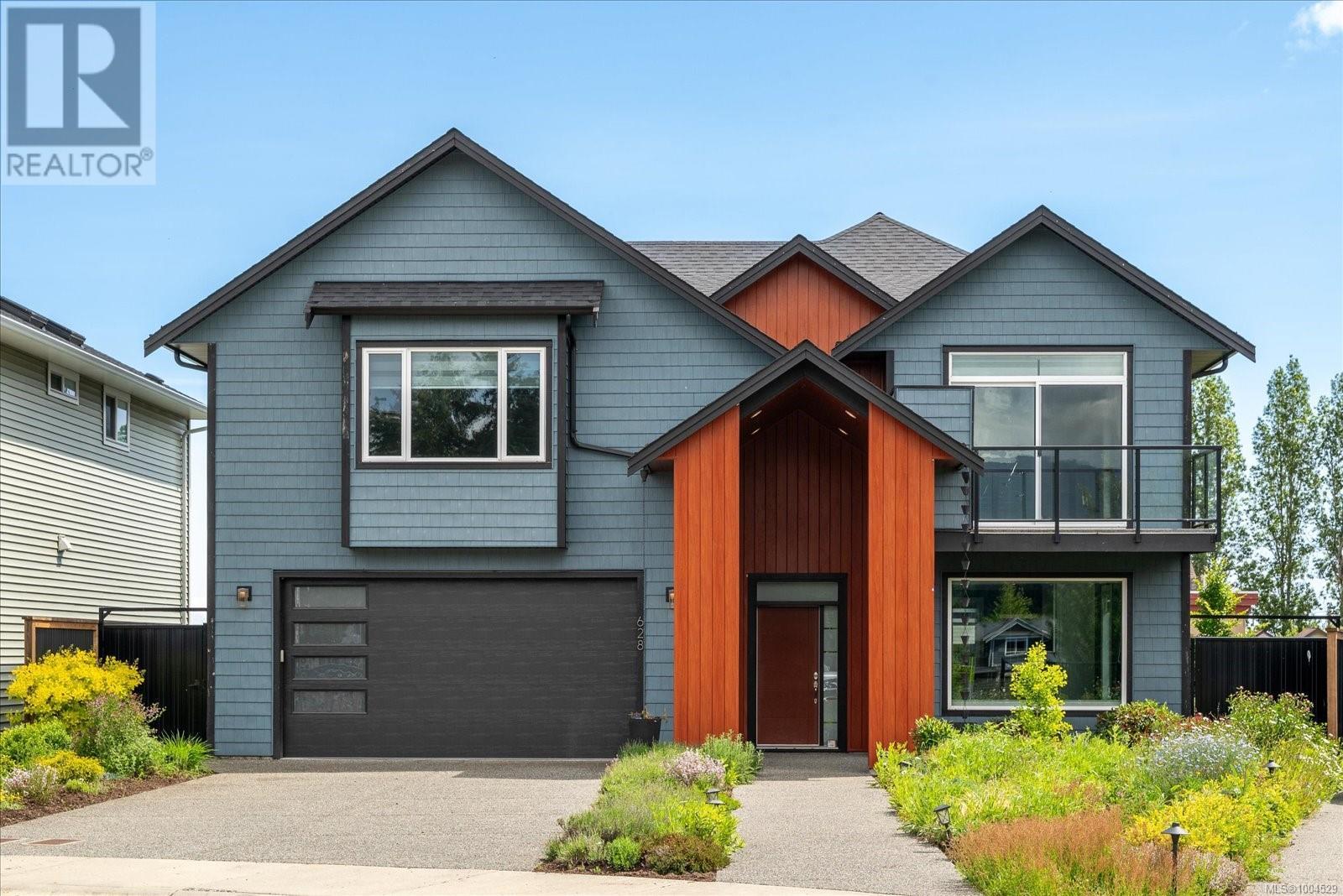
Highlights
Description
- Home value ($/Sqft)$391/Sqft
- Time on Houseful119 days
- Property typeSingle family
- Neighbourhood
- Median school Score
- Year built2019
- Mortgage payment
Custom-built 2019 home located in popular Hawthorne Estates. Designed with families in mind, this spacious open-concept home features 3 bedrooms, 3 baths and a layout that blends comfort with functionality. You’ll fall in love with the chic, heated concrete floors and sleek modern finishes throughout. The chef-inspired kitchen is a showstopper—complete with premium cabinetry, quartz countertops, stainless steel appliances (including a gas range), and a massive island with bonus built-in storage. The bright breakfast nook and soaring vaulted ceilings in the great room create the perfect setting for everyday living and entertaining. Upstairs discover two good sized bedrooms, a 4-pce bath, a roomy laundry room and versatile flex space opening to a front deck overlooking serene mountain and park views. The spacious primary bedroom including walk-in closet and an impressive 3-pce ensuite with spectacular walk-in shower. Extras include on-demand hot water, air conditioning, blinds, and a double garage. Situated on a level, fully fenced and landscaped lot with irrigation and a covered patio ideal for year-round enjoyment. Just minutes from VIU, Buttertubs Marsh, recreation centers, shopping, transit, and more—this convenient location has it all! Measurements and data approximate. Buyer to verify if important. (id:63267)
Home overview
- Cooling Air conditioned
- Heat type Hot water
- # parking spaces 2
- # full baths 3
- # total bathrooms 3.0
- # of above grade bedrooms 3
- Subdivision University district
- View Mountain view
- Zoning description Residential
- Lot dimensions 7129
- Lot size (acres) 0.1675047
- Building size 2478
- Listing # 1004529
- Property sub type Single family residence
- Status Active
- Bathroom 1.803m X 3.251m
Level: 2nd - Bedroom 5.664m X 3.505m
Level: 2nd - Primary bedroom 5.309m X 5.867m
Level: 2nd - Laundry 1.6m X 3.226m
Level: 2nd - Bedroom 4.623m X 3.251m
Level: 2nd - Ensuite 3.073m X 2.87m
Level: 2nd - 7.772m X 2.972m
Level: Main - Utility 1.321m X 1.626m
Level: Main - Dining room 5.182m X 3.302m
Level: Main - Dining nook 2.997m X 2.845m
Level: Main - Living room 5.613m X 6.502m
Level: Main - Kitchen 4.369m X 2.845m
Level: Main - Bathroom 1.549m X 1.626m
Level: Main - 2.591m X 1.524m
Level: Main
- Listing source url Https://www.realtor.ca/real-estate/28516893/628-lance-pl-nanaimo-university-district
- Listing type identifier Idx

$-2,587
/ Month












