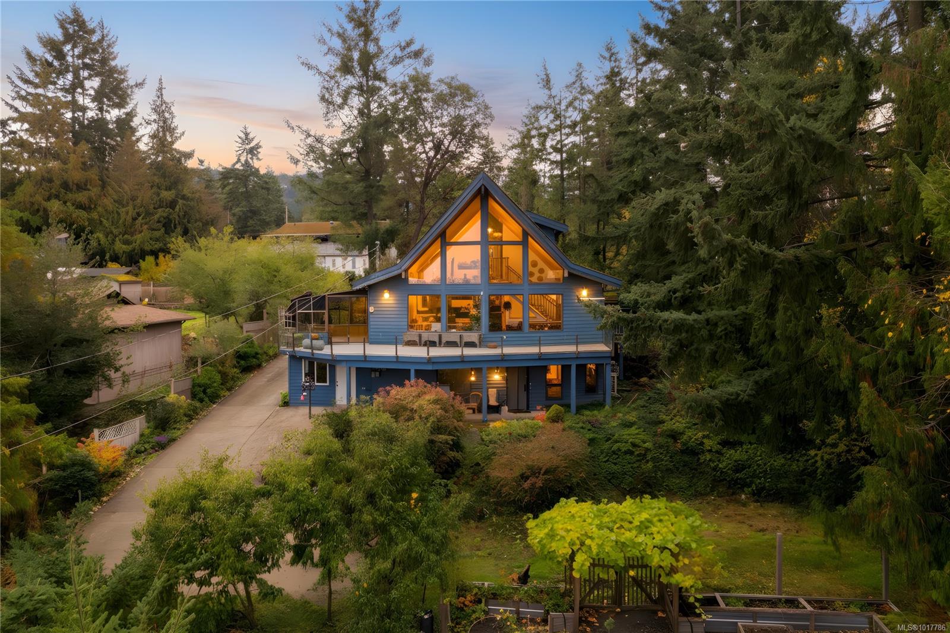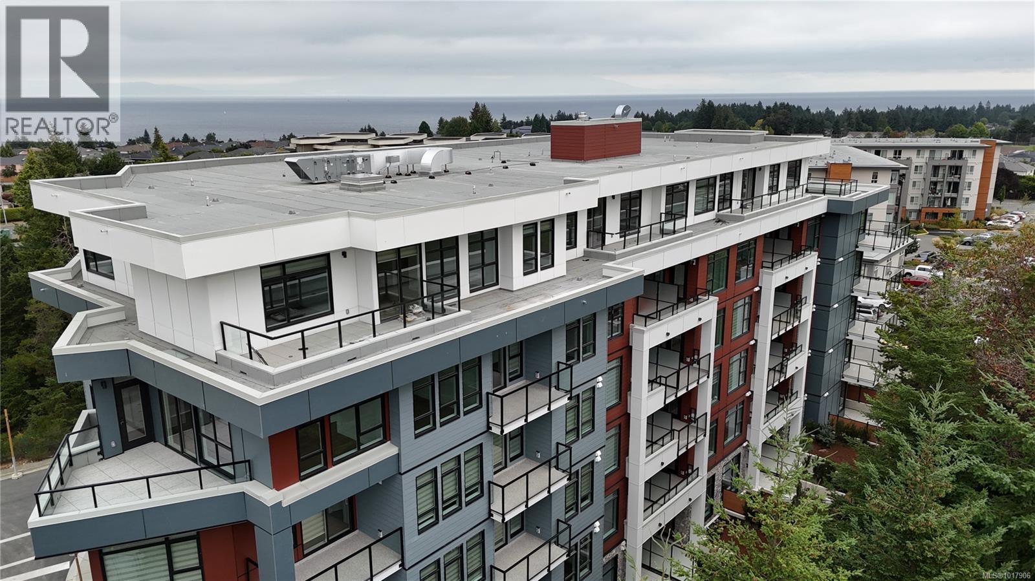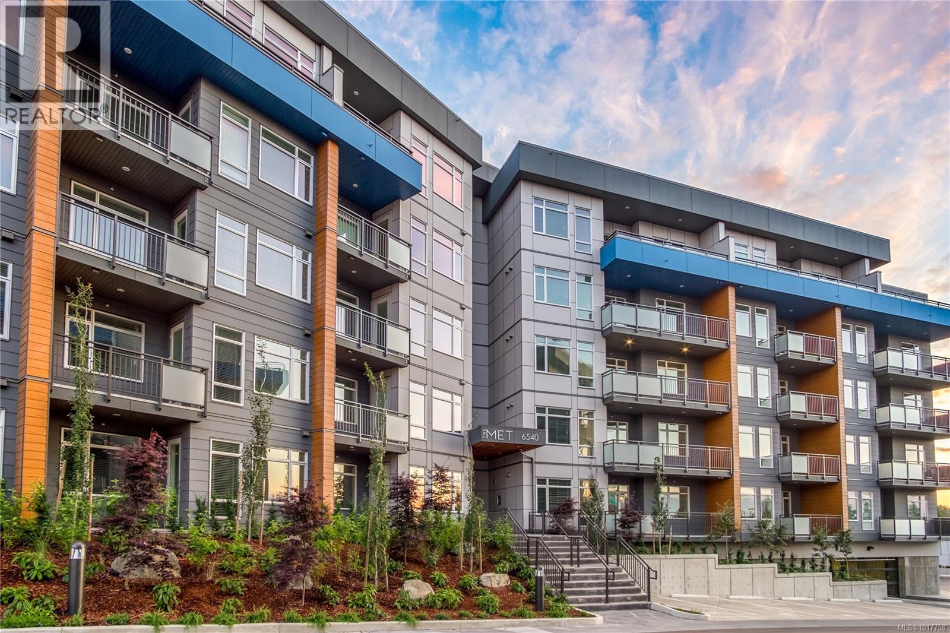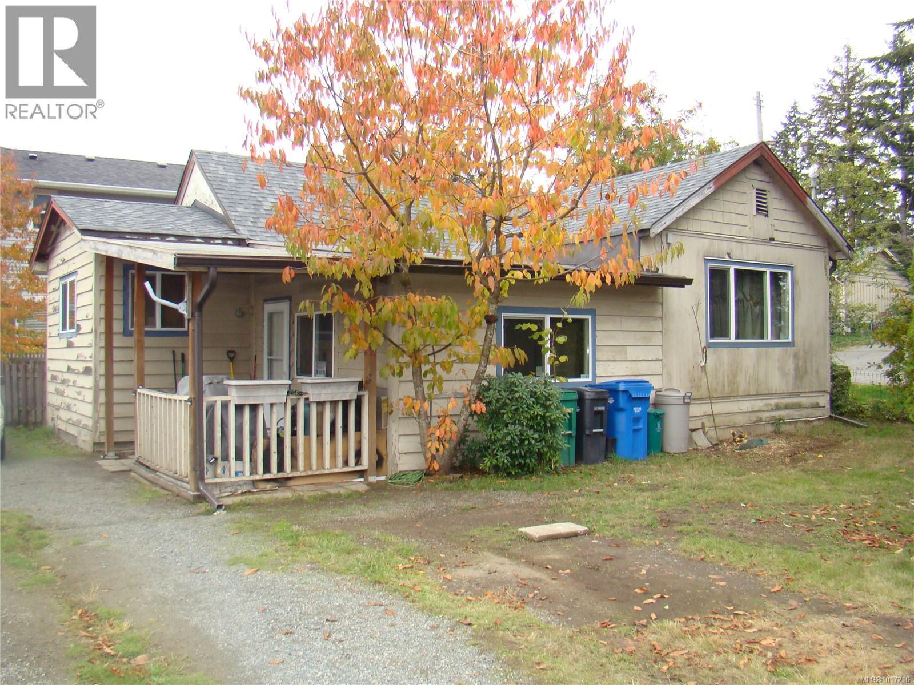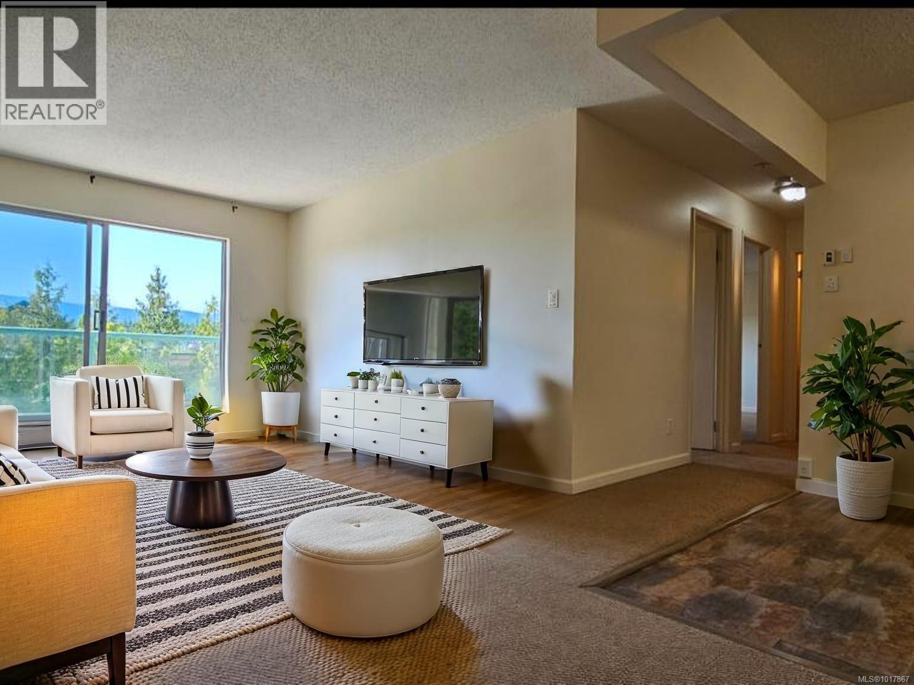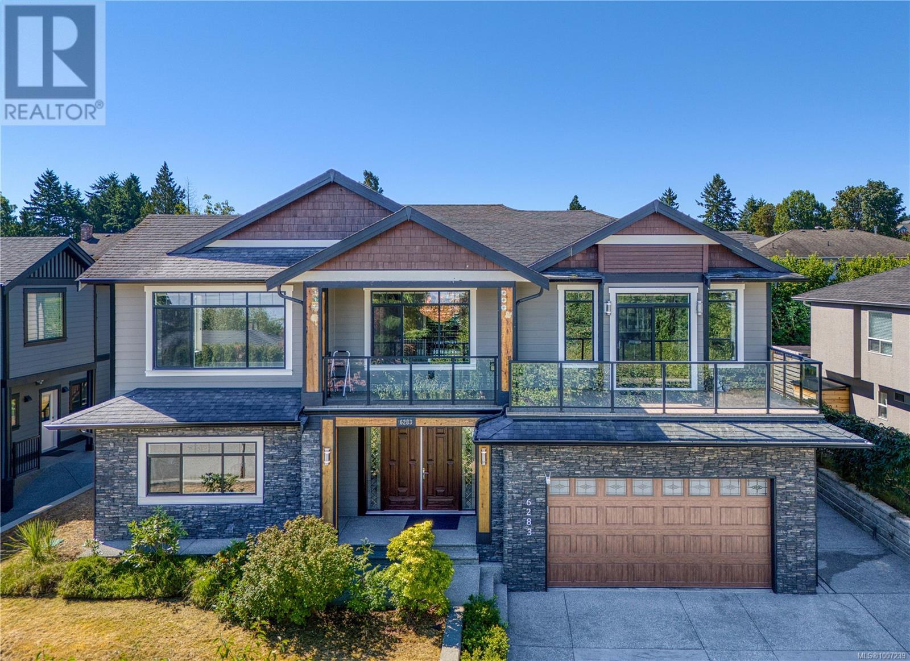
Highlights
Description
- Home value ($/Sqft)$358/Sqft
- Time on Houseful99 days
- Property typeSingle family
- Median school Score
- Year built2014
- Mortgage payment
Stunning semi-waterfront West Coast home on prestigious Icarus Dr in North Nanaimo. Set on a sunny, level lot with views of the Georgia Strait & Coastal Mountains, just steps to Blueback Beach and minutes to schools, shops, restaurants, and cinemas. Over 4,600sqft of luxury living with 7 beds, 6 baths (3 ensuites), 3 kitchens, 2 living rooms, a theatre, and studio. Flexible layout offers a 1 or 2 bed legal suite with private entry and laundry, plus two guest wings with dedicated baths. Highlights include luxury quartz counters, gourmet kitchen, spice kitchen, custom stone exterior, and spacious oceanview deck. The bright, south-facing yard is perfect for entertaining and gardening. A rare opportunity in a highly sought-after location. All measurements are approximate and should be verified if important. (id:55581)
Home overview
- Cooling Air conditioned
- Heat source Natural gas
- Heat type Forced air, heat pump
- # parking spaces 2
- # full baths 6
- # total bathrooms 6.0
- # of above grade bedrooms 7
- Has fireplace (y/n) Yes
- Subdivision Eagle point
- View Mountain view, ocean view
- Zoning description Residential
- Lot dimensions 7500
- Lot size (acres) 0.1762218
- Building size 5031
- Listing # 1007239
- Property sub type Single family residence
- Status Active
- Bathroom 4 - Piece
Level: Lower - Bedroom 4.521m X 3.835m
Level: Lower - Media room 6.02m X 5.232m
Level: Lower - 2.743m X 2.438m
Level: Lower - Kitchen 3.353m X 2.235m
Level: Lower - Bedroom 3.581m X 3.48m
Level: Lower - Laundry 5.232m X 2.235m
Level: Lower - Bedroom 5.131m X 3.607m
Level: Lower - Porch 4.191m X 1.778m
Level: Lower - Bathroom 4 - Piece
Level: Lower - Bedroom 4.191m X 3.378m
Level: Lower - Ensuite 4 - Piece
Level: Lower - Living room 4.445m X 4.216m
Level: Lower - Laundry 2.565m X 2.362m
Level: Lower - 2.946m X 2.083m
Level: Lower - Ensuite 4 - Piece
Level: Main - Sitting room 4.166m X 4.496m
Level: Main - Living room 4.369m X 4.775m
Level: Main - Balcony 10.516m X 2.997m
Level: Main - Dining room 5.715m X 4.699m
Level: Main
- Listing source url Https://www.realtor.ca/real-estate/28605373/6283-icarus-dr-nanaimo-north-nanaimo
- Listing type identifier Idx

$-4,797
/ Month

