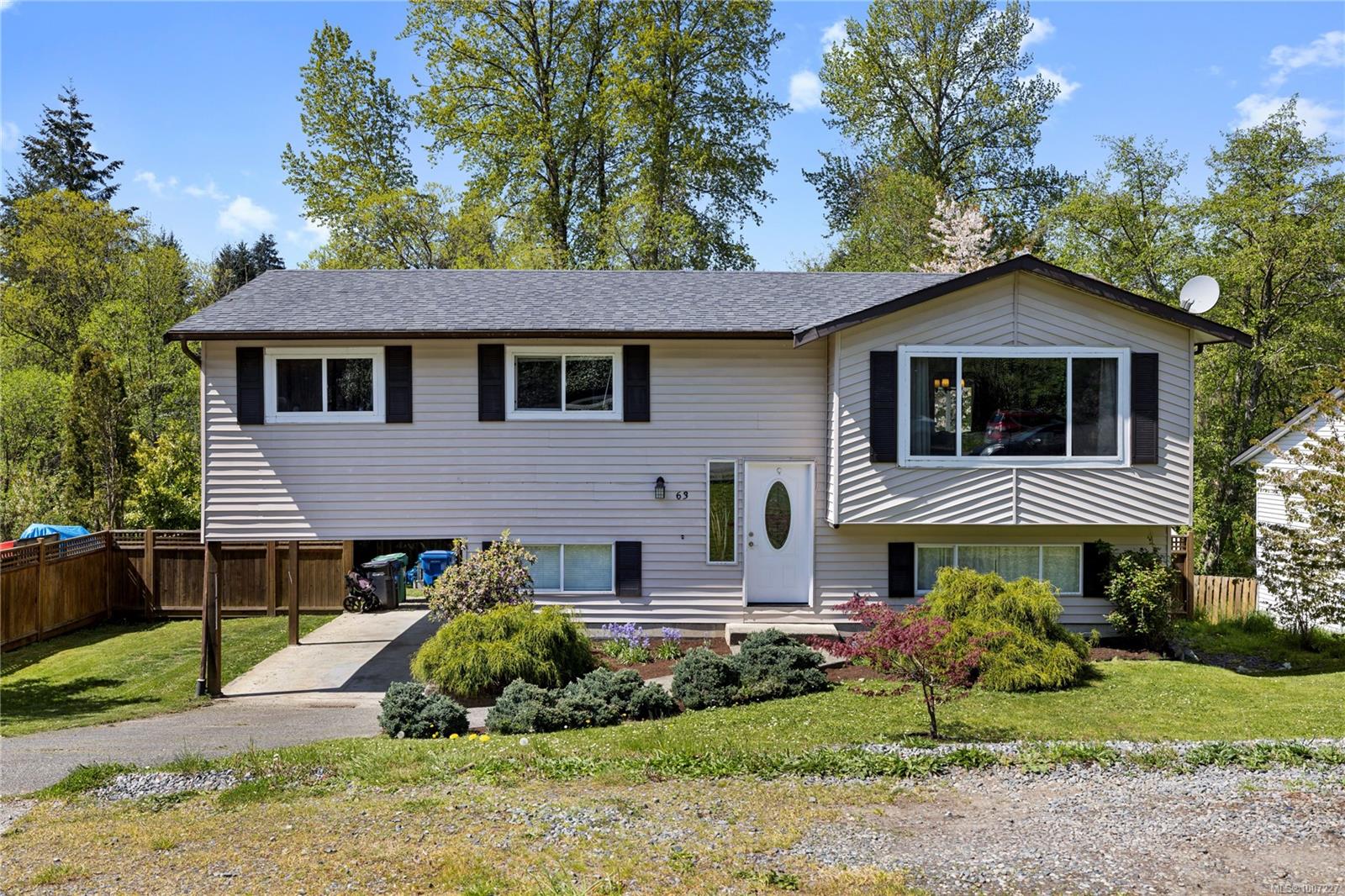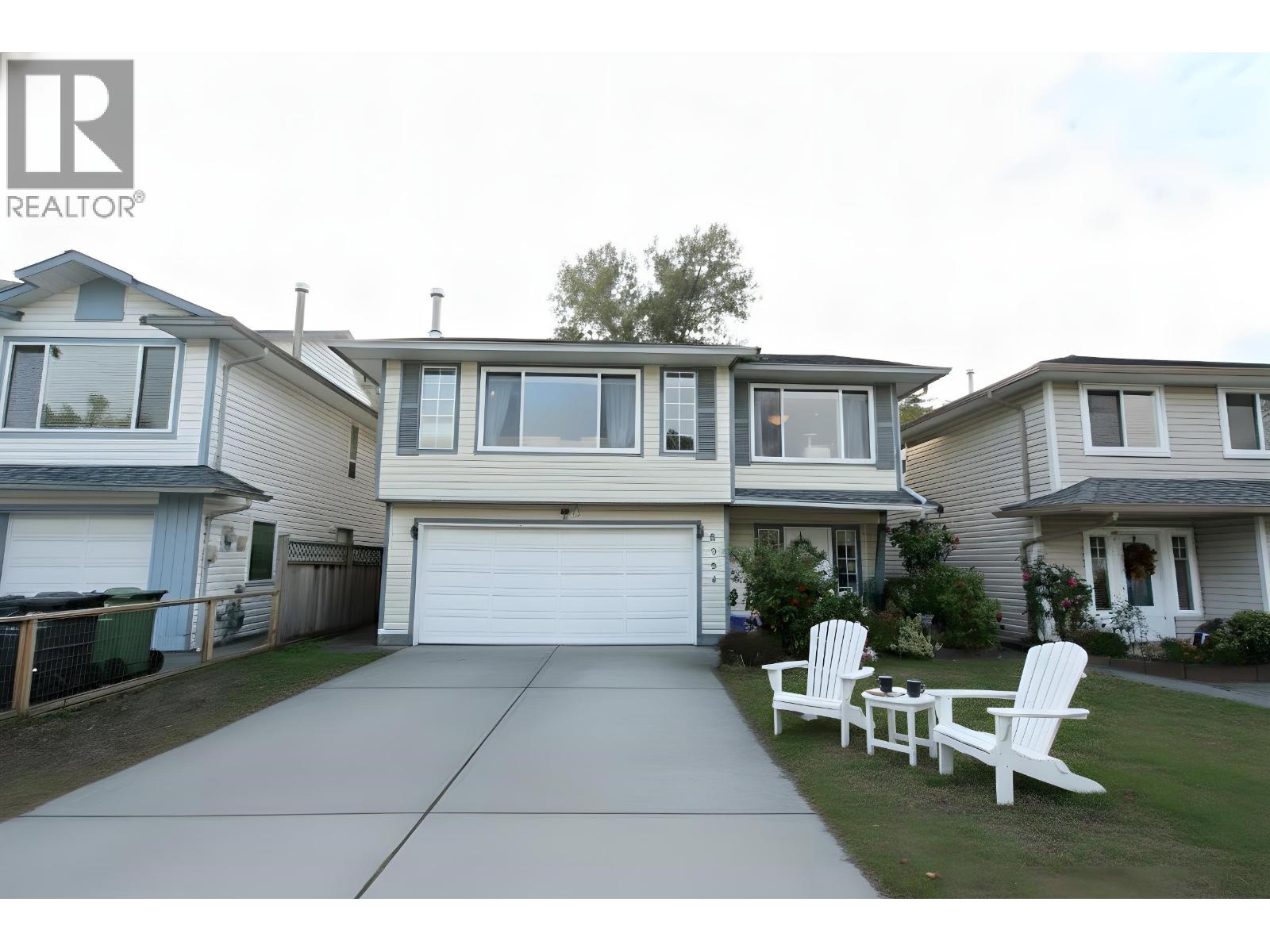- Houseful
- BC
- Nanaimo
- Cinnabar Valley
- 63 Porter Rd

Highlights
Description
- Home value ($/Sqft)$365/Sqft
- Time on Houseful102 days
- Property typeResidential
- Neighbourhood
- Median school Score
- Lot size7,405 Sqft
- Year built1985
- Mortgage payment
Welcome to this versatile five-bedroom home in a desirable family-friendly neighborhood, complete with a two-bedroom authorized suite. The main level offers a bright and spacious living room, a dining area, and a functional kitchen with an eating bar and three included appliances. Three bedrooms and a four-piece bathroom complete the main floor layout. Enjoy outdoor living with a covered deck overlooking the private, fenced yard that backs onto peaceful parkland. The lower-level suite has its own separate entrance, covered patio, two bedrooms, and full kitchen. Both suites are equipped with their own laundry facilities for added convenience. Located near Cinnabar Valley Elementary and Southgate amenities, this property offers excellent value and potential in a prime location. All data and measurements are approx and must be verified if fundamental.
Home overview
- Cooling None
- Heat type Baseboard, electric
- Sewer/ septic Sewer connected
- Construction materials Frame wood, vinyl siding
- Foundation Concrete perimeter
- Roof Fibreglass shingle
- # parking spaces 2
- Parking desc Carport, open
- # total bathrooms 2.0
- # of above grade bedrooms 5
- # of rooms 12
- Has fireplace (y/n) No
- Laundry information In house
- County Nanaimo city of
- Area Nanaimo
- Water source Municipal
- Zoning description Residential
- Exposure East
- Lot desc Landscaped
- Lot size (acres) 0.17
- Basement information Finished, partial
- Building size 1920
- Mls® # 1007227
- Property sub type Single family residence
- Status Active
- Virtual tour
- Tax year 2024
- Lower: 3.429m X 3.531m
Level: Lower - Lower: 3.099m X 3.505m
Level: Lower - Lower: 4.648m X 3.505m
Level: Lower - Lower: 2.972m X 2.489m
Level: Lower - Lower
Level: Lower - Bedroom Main: 3.302m X 2.667m
Level: Main - Bedroom Main: 3.226m X 2.667m
Level: Main - Primary bedroom Main: 3.658m X 3.277m
Level: Main - Bathroom Main
Level: Main - Living room Main: 4.623m X 4.369m
Level: Main - Kitchen Main: 3.734m X 3.277m
Level: Main - Dining room Main: 2.819m X 3.277m
Level: Main
- Listing type identifier Idx

$-1,867
/ Month












