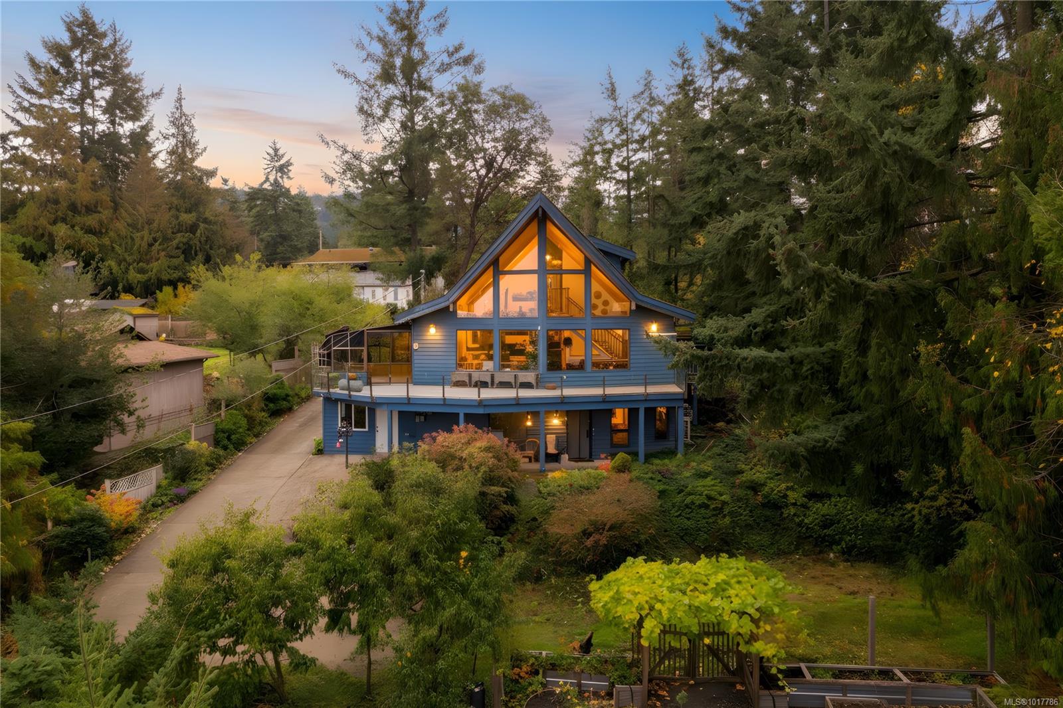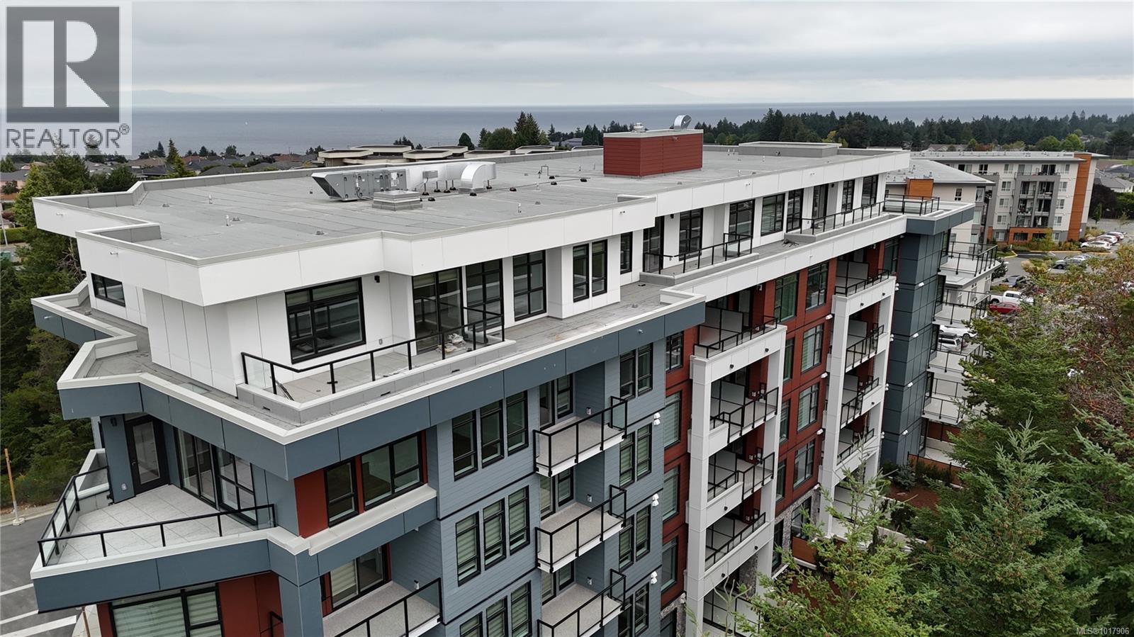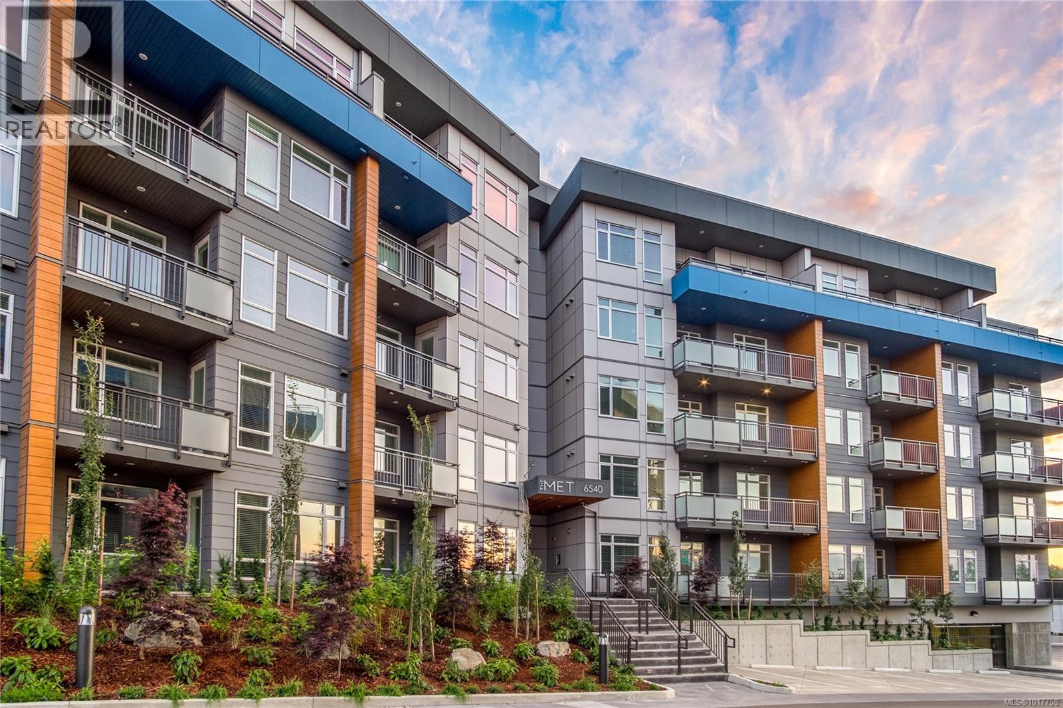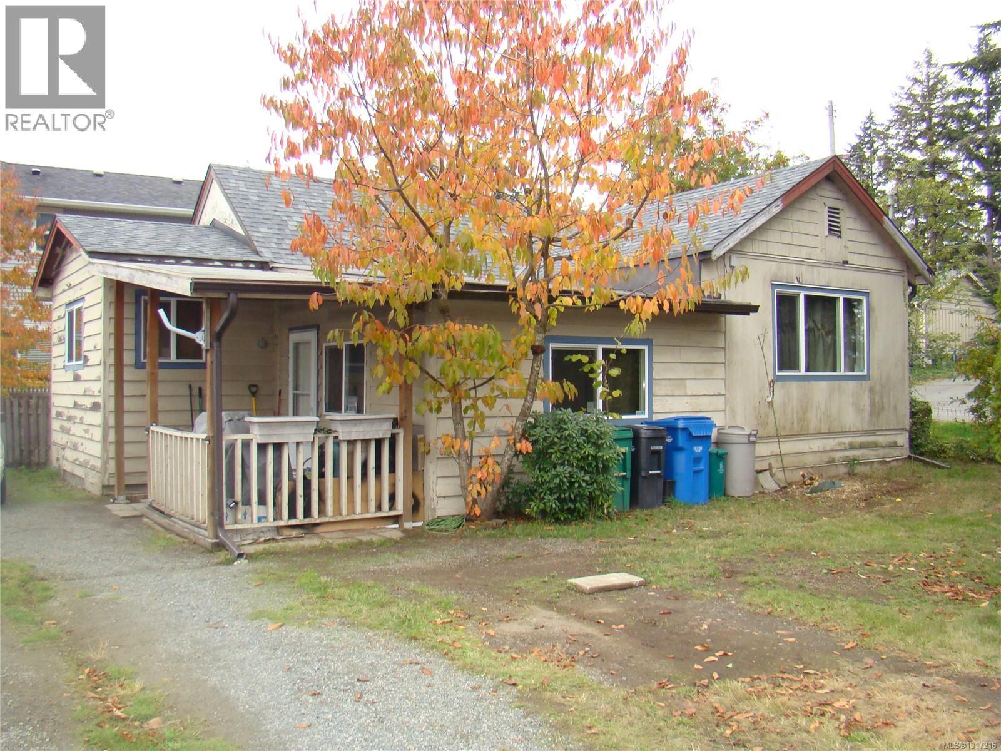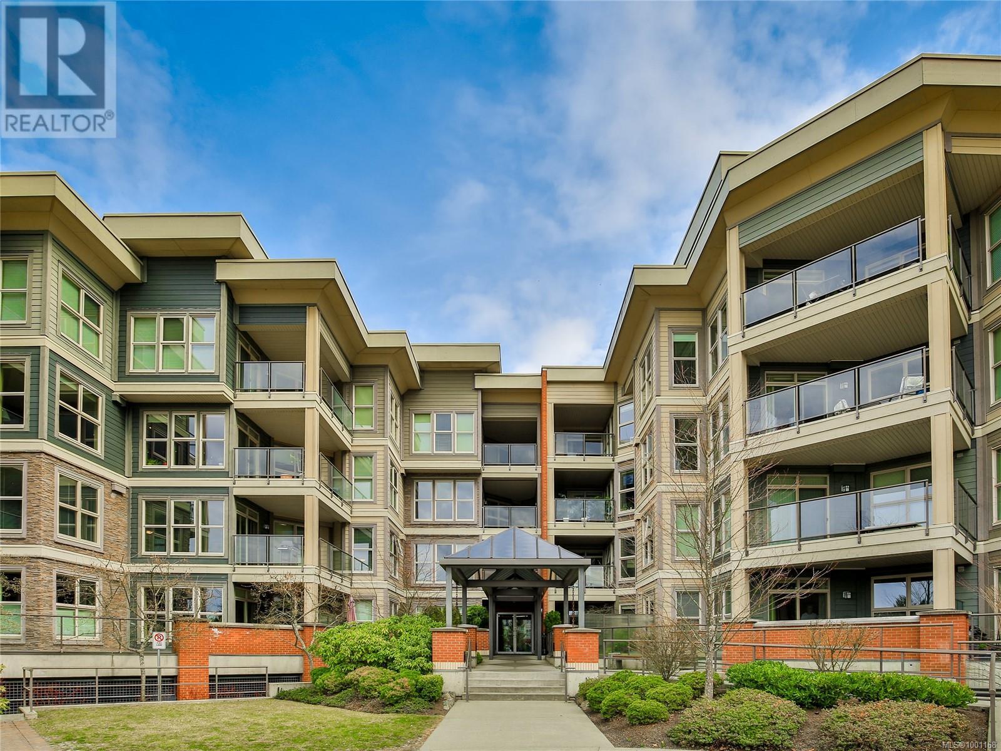
Highlights
Description
- Home value ($/Sqft)$542/Sqft
- Time on Houseful141 days
- Property typeSingle family
- Median school Score
- Year built2008
- Mortgage payment
Welcome to the Texada! This bright and spacious 2 bedroom, 2 bathroom condo offers open-concept living with an oversized deck (apprx. 300 sq ft!) - perfect for relaxing or entertaining. Enjoy how cozy the home is with electric fireplace & heated bathroom floors. Located on the main level for easy access, it's just steps from the elevator and includes two parking stalls (one secure underground, one above-ground). To top it all off, the unit comes with a large & secure storage locker! Take advantage of the unbeatable convenience of North Nanaimo living with shopping, dining, recreation and transit all within walking distance. A fantastic opportunity to own in a sought after building! All measurements and data are approximate; verify if important. (id:63267)
Home overview
- Cooling None
- Heat source Electric, other
- Heat type Baseboard heaters
- # parking spaces 2
- # full baths 2
- # total bathrooms 2.0
- # of above grade bedrooms 2
- Has fireplace (y/n) Yes
- Community features Pets allowed with restrictions, family oriented
- Subdivision Texada
- Zoning description Residential
- Directions 1435585
- Lot dimensions 922
- Lot size (acres) 0.021663534
- Building size 922
- Listing # 1001168
- Property sub type Single family residence
- Status Active
- Bathroom 3 - Piece
Level: Main - Laundry 2.489m X 1.524m
Level: Main - Ensuite 4 - Piece
Level: Main - Kitchen 2.642m X 3.353m
Level: Main - Dining room 4.013m X 2.159m
Level: Main - Primary bedroom 3.454m X 4.216m
Level: Main - 2.057m X 2.261m
Level: Main - Living room 4.293m X 4.293m
Level: Main - Bedroom 2.515m X 2.794m
Level: Main
- Listing source url Https://www.realtor.ca/real-estate/28407926/114-6310-mcrobb-ave-nanaimo-north-nanaimo
- Listing type identifier Idx

$-828
/ Month

