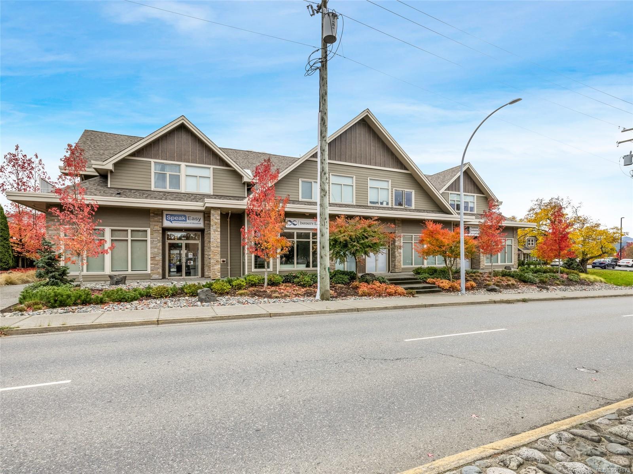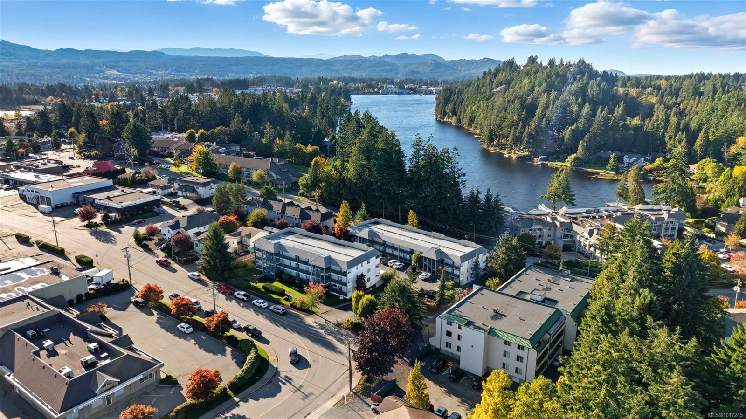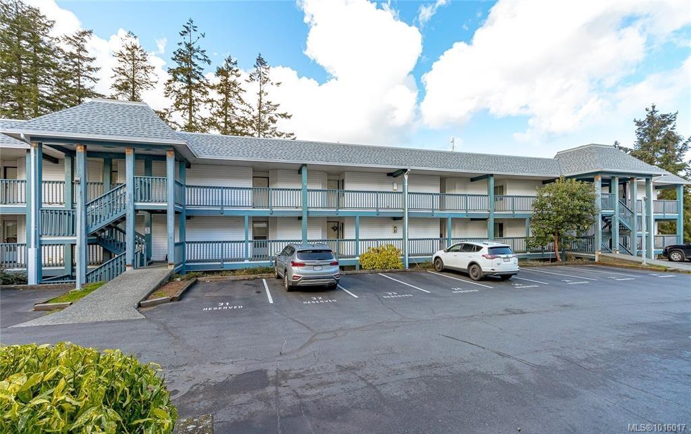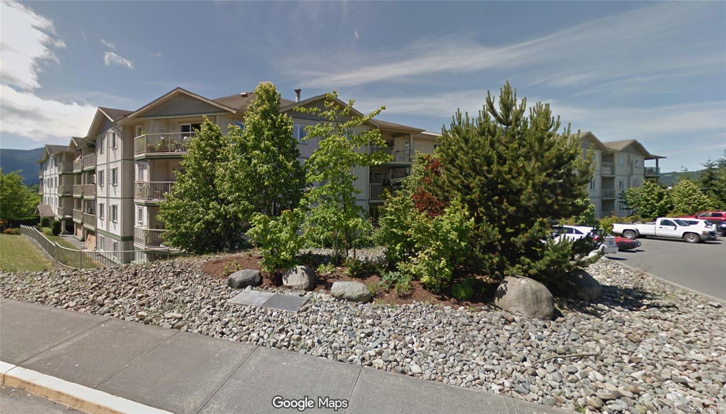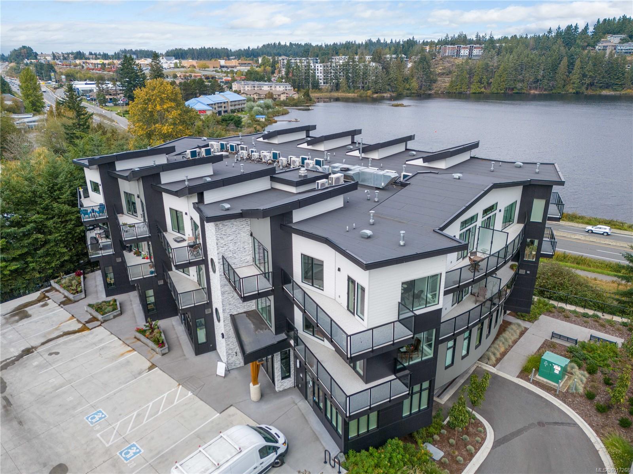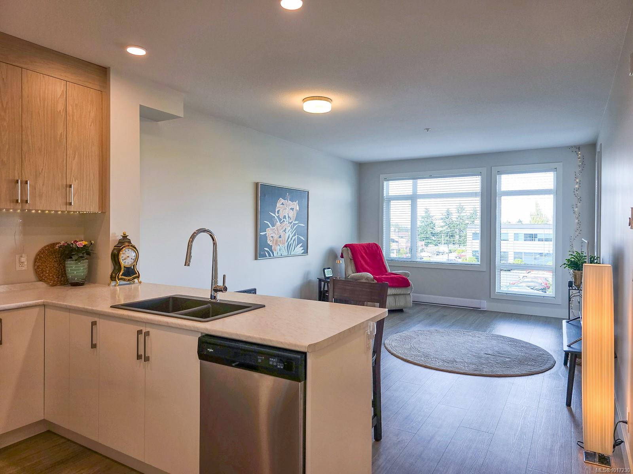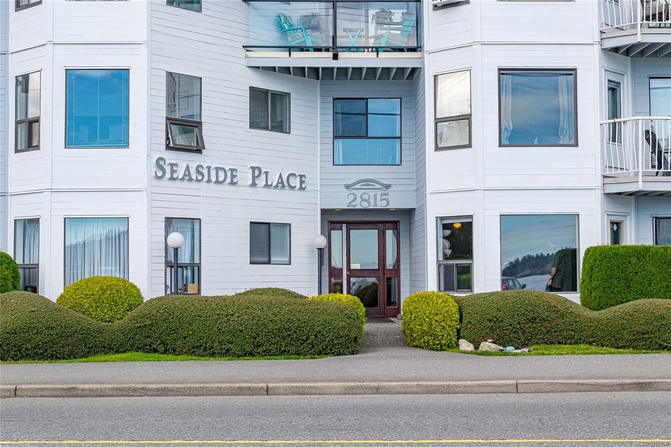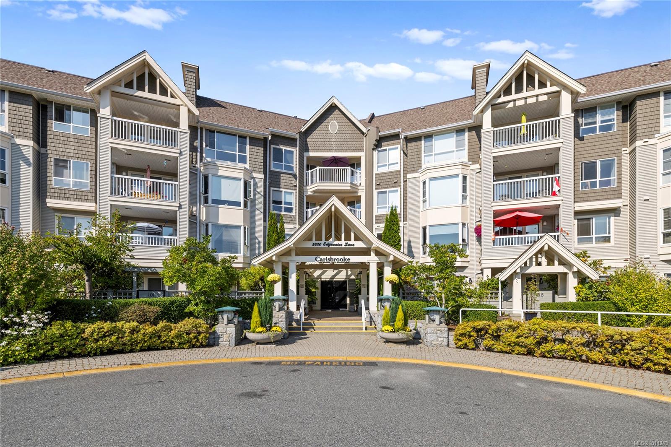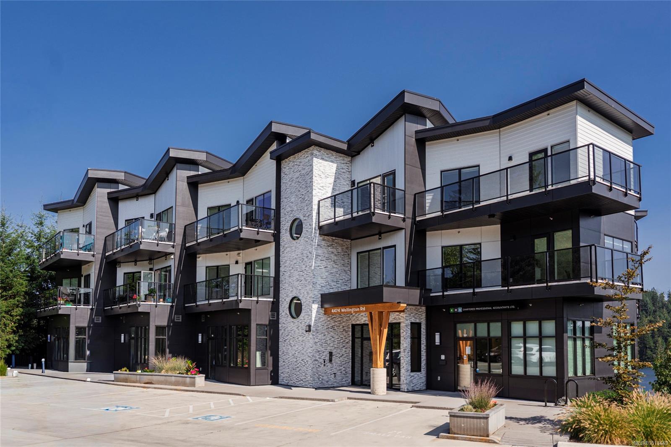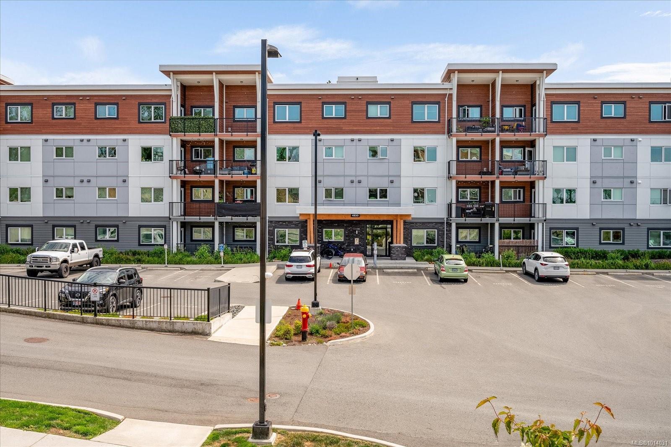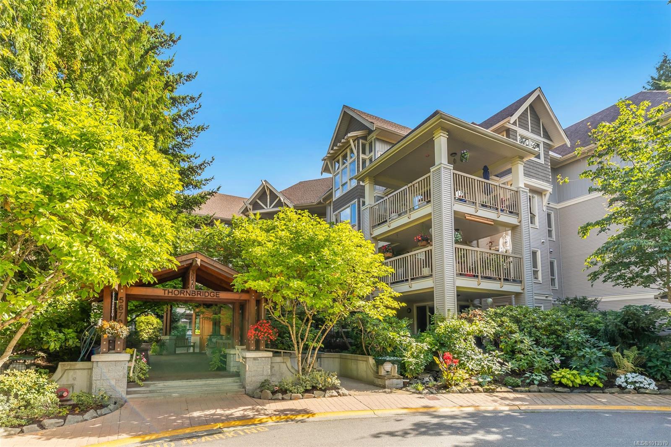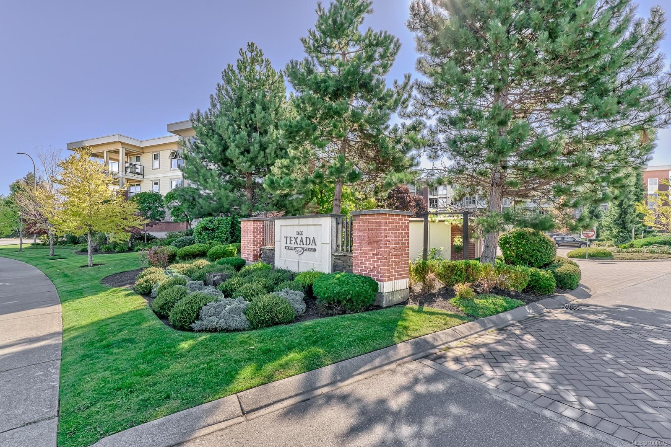
6310 Mcrobb Ave Apt 314
6310 Mcrobb Ave Apt 314
Highlights
Description
- Home value ($/Sqft)$418/Sqft
- Time on Houseful157 days
- Property typeResidential
- Median school Score
- Year built2008
- Mortgage payment
Experience the ultimate in coastal living with this lovely ocean view condo! This beautifully updated 1-bedroom plus den condo in The Texada, features a spacious and inviting open-concept layout. Inside, you'll find modern finishes and thoughtful updates throughout. The living area seamlessly connects to the kitchen, which boasts sleek countertops, appliances, and lots of storage. The additional den provides versatile space, ideal for a home office, cozy reading nook, or extra guest accommodation. The primary bedroom features large windows, a large walk-in closet and the bathroom features contemporary fixtures and finishes. Situated in a sought-after walkable location, this condo combines comfort and convenience, with easy access to local amenities, dining, transit and shopping. Whether you're looking for a primary residence or an investment property, this condo is a perfect choice.
Home overview
- Cooling Window unit(s)
- Heat type Baseboard, electric
- Sewer/ septic Sewer to lot
- Utilities Underground utilities
- # total stories 4
- Building amenities Elevator(s), fitness center, secured entry
- Construction materials Brick, cement fibre, insulation: ceiling, insulation: walls
- Foundation Concrete perimeter
- Roof Membrane
- Exterior features Balcony/deck, sprinkler system, wheelchair access
- # parking spaces 1
- Parking desc Guest, open, underground
- # total bathrooms 2.0
- # of above grade bedrooms 1
- # of rooms 11
- Flooring Mixed
- Has fireplace (y/n) Yes
- Laundry information In unit
- Interior features Breakfast nook, controlled entry, dining/living combo, elevator, french doors
- County Nanaimo city of
- Area Nanaimo
- Subdivision The texada
- View Mountain(s), ocean
- Water source Municipal
- Zoning description Multi-family
- Directions 235435
- Exposure Northeast
- Lot desc Central location, easy access, recreation nearby, shopping nearby, sidewalk
- Lot size (acres) 0.0
- Building size 1193
- Mls® # 1000073
- Property sub type Condominium
- Status Active
- Tax year 2024
- Kitchen Third: 3.302m X 2.642m
Level: 3rd - Laundry Third: 2.337m X 1.473m
Level: 3rd - Third: 2.565m X 1.702m
Level: 3rd - Third: 3.759m X 2.591m
Level: 3rd - Bathroom Third
Level: 3rd - Den Third: 2.743m X 2.515m
Level: 3rd - Primary bedroom Third: 3.886m X 2.845m
Level: 3rd - Ensuite Third
Level: 3rd - Living room Third: 3.073m X 3.048m
Level: 3rd - Third: 2.286m X 1.905m
Level: 3rd - Dining room Third: 2.54m X 2.413m
Level: 3rd
- Listing type identifier Idx

$-826
/ Month

