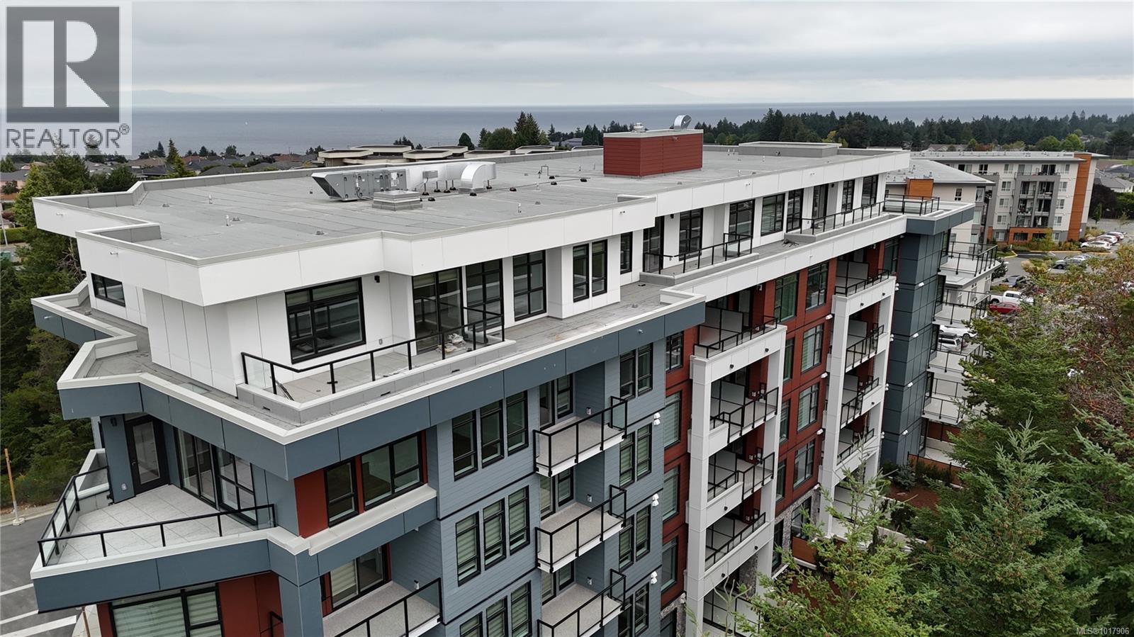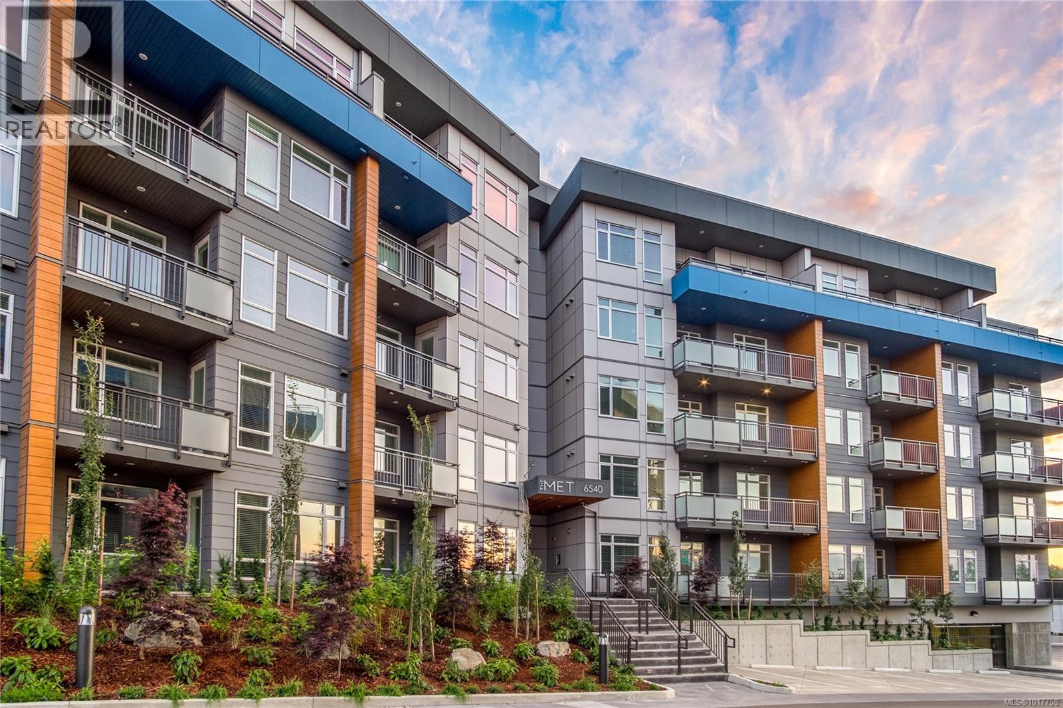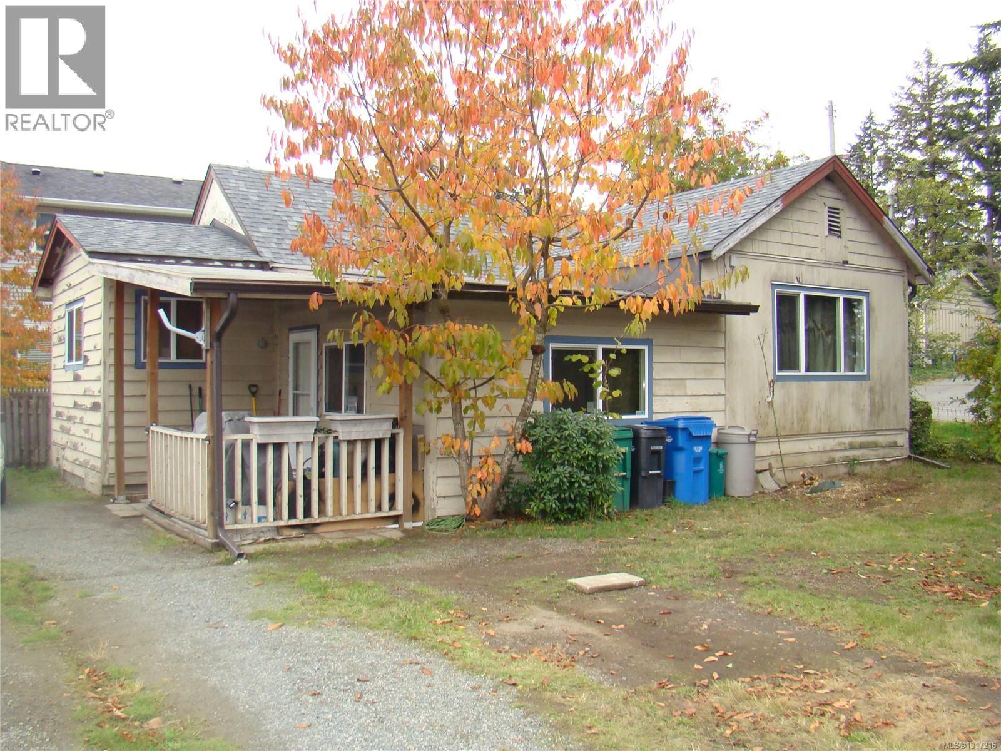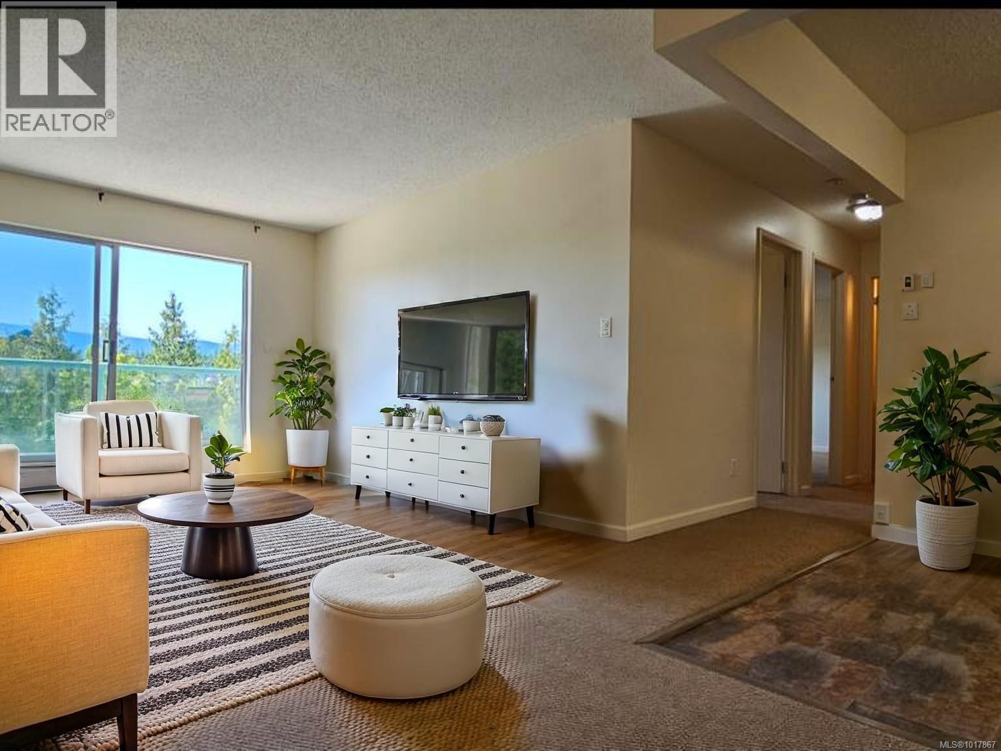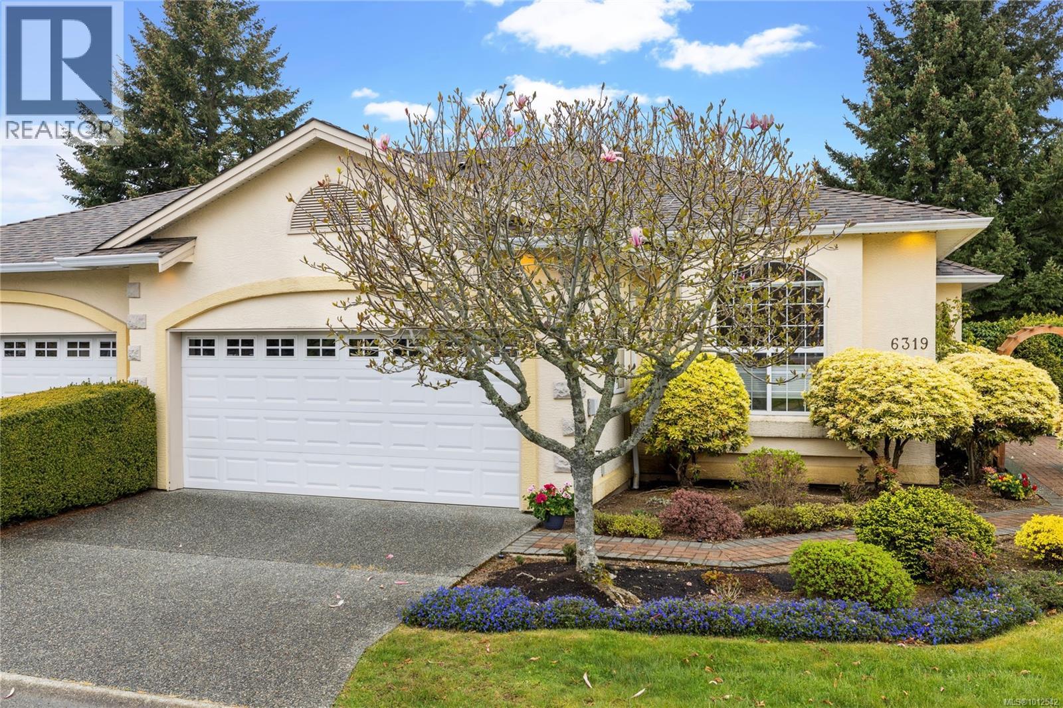
6319 Redonda Pl
6319 Redonda Pl
Highlights
Description
- Home value ($/Sqft)$240/Sqft
- Time on Houseful50 days
- Property typeSingle family
- Median school Score
- Year built1996
- Mortgage payment
Located in the sought-after 55+ community of The Terraces, this main level entry townhouse with a walk-out basement offers a functional and comfortable layout in a prime North Nanaimo location close to all amenities. The open-concept main floor features a bright living room with gas fireplace, dining area, and kitchen with white cabinetry, an eating bar, and four appliances. Step outside to an ocean view deck off the living room or relax on the private front patio. The main level includes two bedrooms, including a primary with dual closets and a four-piece ensuite, plus a three-piece bathroom and laundry room. The lower level offers a large family room with wet bar, a third bedroom, and a three-piece bathroom—ideal for guests. A covered patio and expansive unfinished storage area add flexibility and convenience. The complex offers a great sense of community, a clubhouse and allows one dog or cat up to 12kg. All data and measurements are approx and must be verified if fundamental. (id:63267)
Home overview
- Cooling Air conditioned
- Heat source Natural gas
- Heat type Forced air
- # parking spaces 2
- Has garage (y/n) Yes
- # full baths 3
- # total bathrooms 3.0
- # of above grade bedrooms 3
- Has fireplace (y/n) Yes
- Community features Pets allowed, age restrictions
- Subdivision North nanaimo
- Zoning description Multi-family
- Lot dimensions 3175
- Lot size (acres) 0.07460056
- Building size 2608
- Listing # 1012542
- Property sub type Single family residence
- Status Active
- Bathroom 3 - Piece
Level: Lower - Utility 4.724m X 5.359m
Level: Lower - Bedroom 3.531m X 3.683m
Level: Lower - Family room 6.782m X 6.756m
Level: Lower - Living room 3.581m X 5.563m
Level: Main - Kitchen 3.251m X 3.556m
Level: Main - Bathroom 3 - Piece
Level: Main - Bedroom Measurements not available X 4.877m
Level: Main - Primary bedroom 3.556m X 4.216m
Level: Main - Dining room 3.353m X 3.353m
Level: Main - Ensuite 4 - Piece
Level: Main
- Listing source url Https://www.realtor.ca/real-estate/28799430/6319-redonda-pl-nanaimo-north-nanaimo
- Listing type identifier Idx

$-808
/ Month









