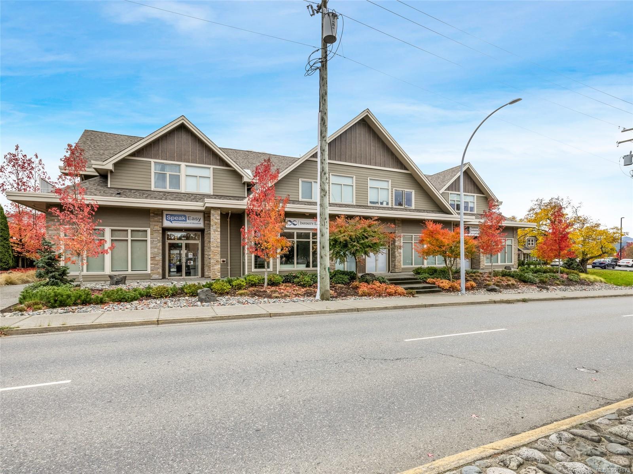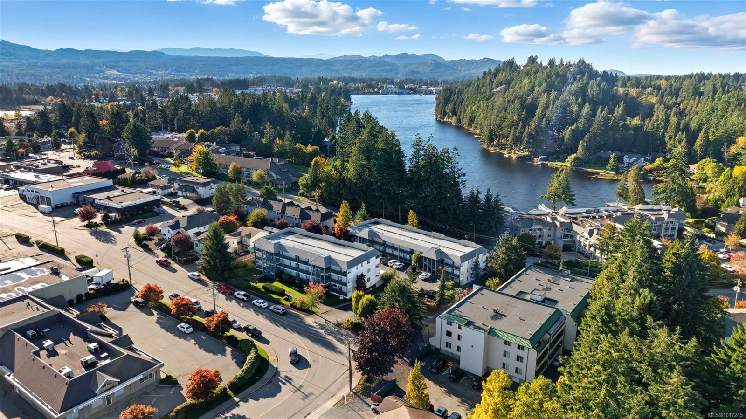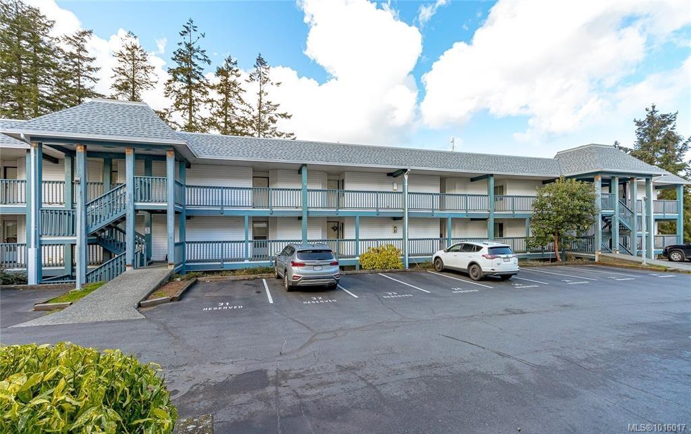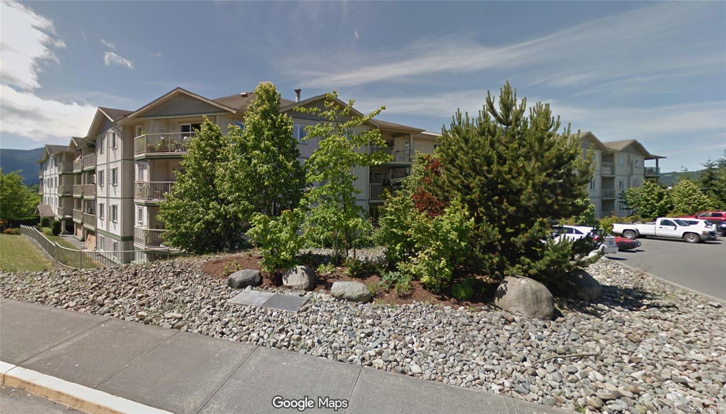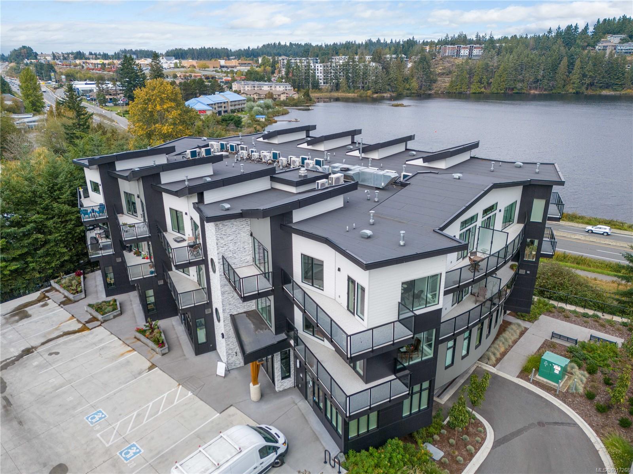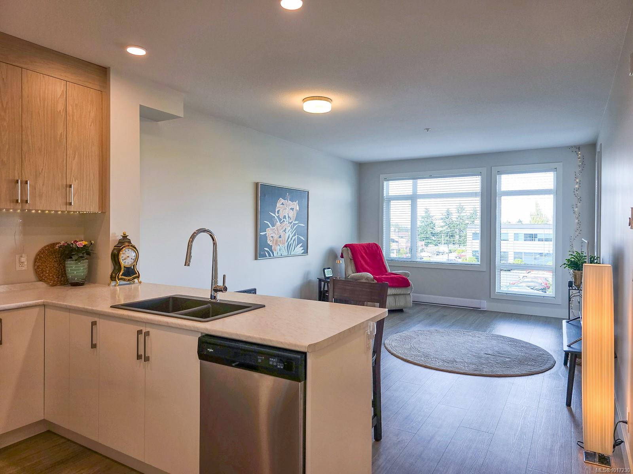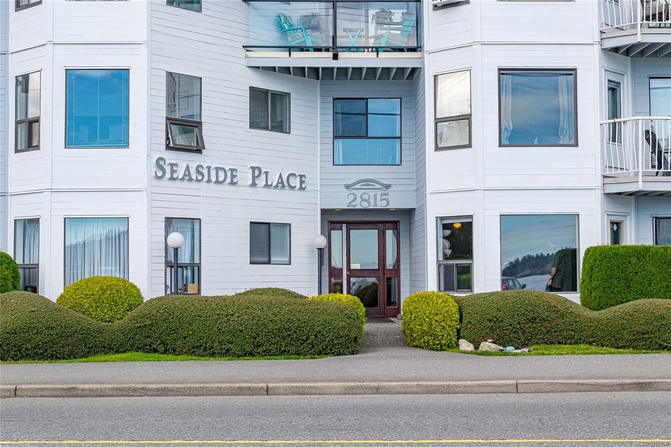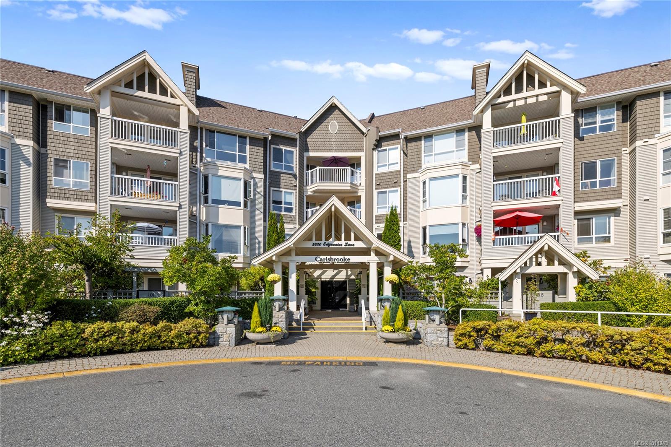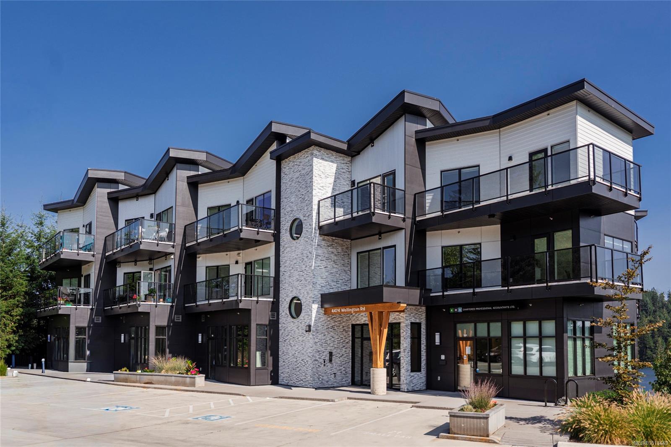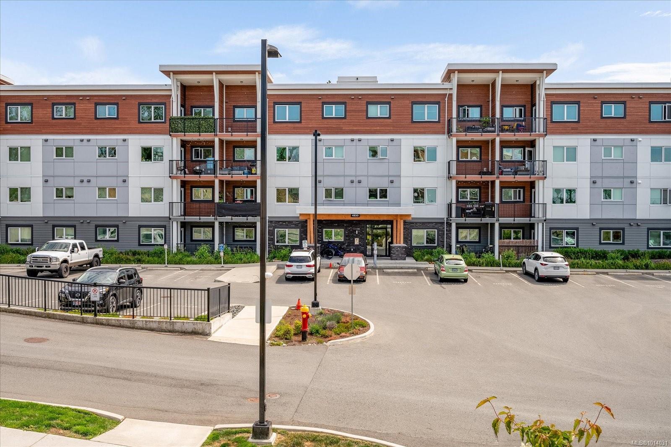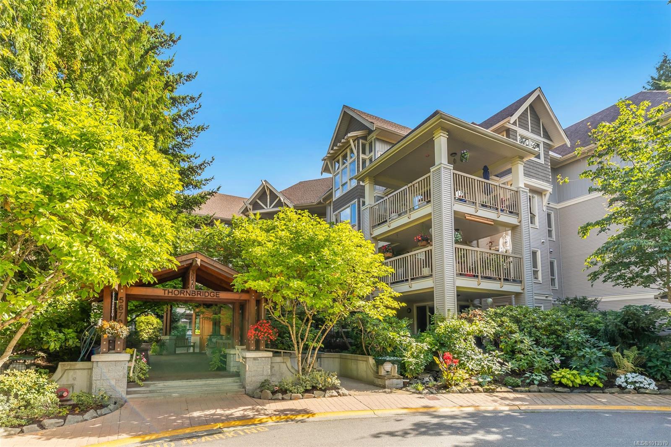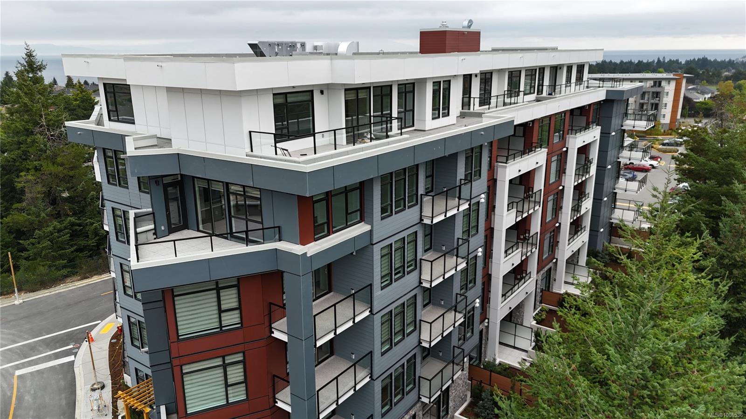
Highlights
Description
- Home value ($/Sqft)$821/Sqft
- Time on Houseful109 days
- Property typeResidential
- Median school Score
- Year built2025
- Mortgage payment
*FTHB GST REBATE ELIGIBLE* Welcome to the MINT! Nanaimo's newest condominium building in prestigious North Nanaimo. This building is comprised of 66 units over 6 floors that are pet, rental and family-friendly. Full appliance package, underground parking and a storage locker are included with each unit. Interior features include wear resistant vinyl flooring, heated tile in bathrooms, extra large windows, and quartz counters/backsplash. Located near all major amenities including restaurants, Woodgrove Center, Costco, elementary and secondary schools, parks, Blueback Beach and more! Completion is expected for mid-late August 2025. Enjoy all that North Nanaimo has to offer at the MINT. Building tours are available upon request, please reach out to the listing agent for more details. Measurements are approximate and should be verified if important. *RENDERINGS ARE FOR ILLUSTRATION PURPOSES ONLY. SIMILAR UNIT COLOUR SCHEMES ARE SHOWN BUT INDIVIDUAL UNITS MAY VARY*
Home overview
- Cooling None
- Heat type Baseboard, electric
- Sewer/ septic Sewer connected
- Utilities Cable connected, electricity connected, garbage, recycling, underground utilities
- # total stories 6
- Building amenities Elevator(s), secured entry
- Construction materials Frame wood, insulation all
- Foundation Slab
- Roof Membrane
- Exterior features Balcony/patio, sprinkler system, wheelchair access
- # parking spaces 4
- Parking desc Underground
- # total bathrooms 2.0
- # of above grade bedrooms 2
- # of rooms 7
- Appliances F/s/w/d
- Has fireplace (y/n) No
- Laundry information In unit
- Interior features Dining/living combo, storage
- County Nanaimo city of
- Area Nanaimo
- Water source Municipal
- Zoning description Multi-family
- Directions 225903
- Exposure See remarks
- Lot desc Central location, corner lot, curb & gutter, easy access, family-oriented neighbourhood, landscaped, level, quiet area, recreation nearby, shopping nearby, sidewalk
- Lot size (acres) 0.0
- Basement information None
- Building size 1035
- Mls® # 1006536
- Property sub type Condominium
- Status Active
- Tax year 2024
- Ensuite Main
Level: Main - Main: 6.35m X 2.845m
Level: Main - Kitchen Main: 3.708m X 3.2m
Level: Main - Primary bedroom Main: 3.353m X 3.226m
Level: Main - Bathroom Main
Level: Main - Bedroom Main: 3.404m X 2.743m
Level: Main - Main: 2.667m X 1.016m
Level: Main
- Listing type identifier Idx

$-1,833
/ Month

