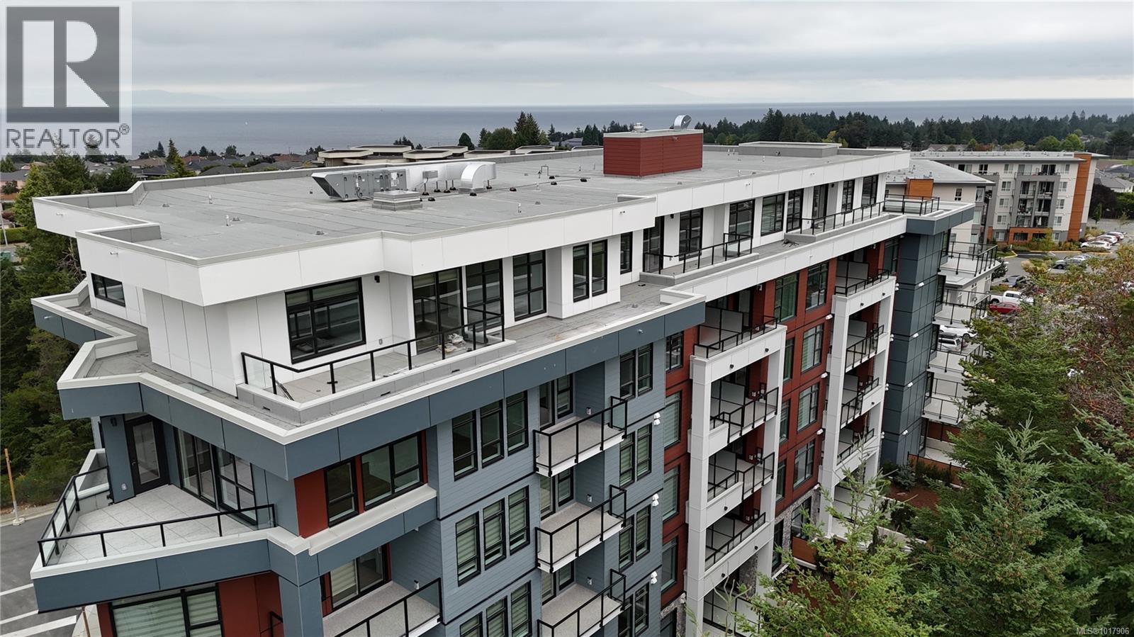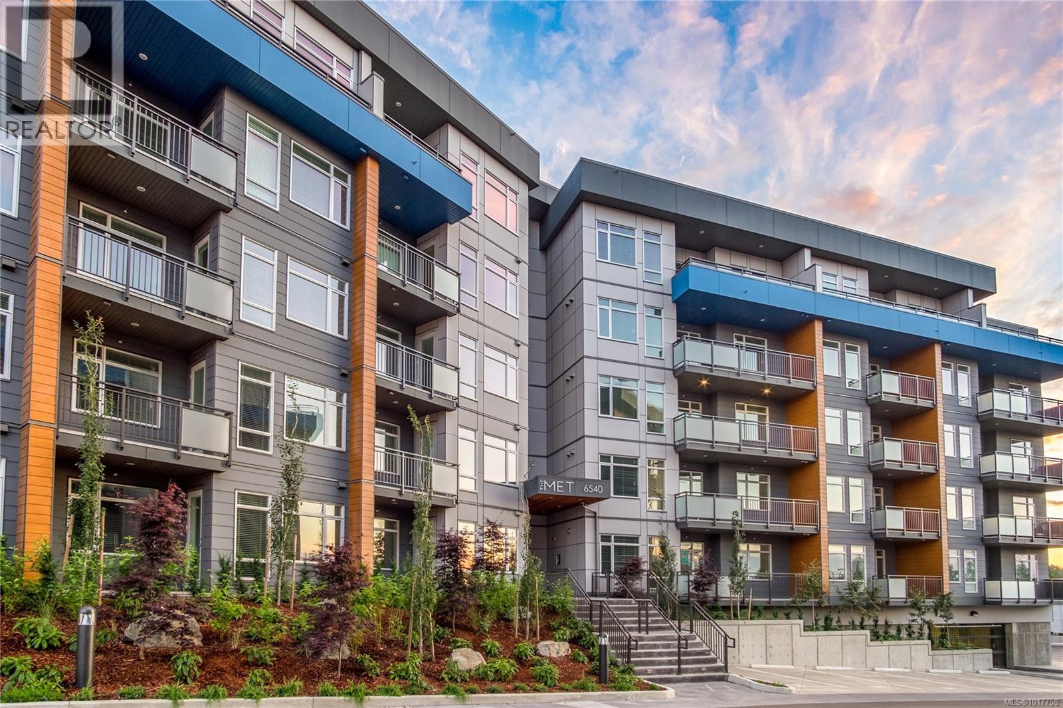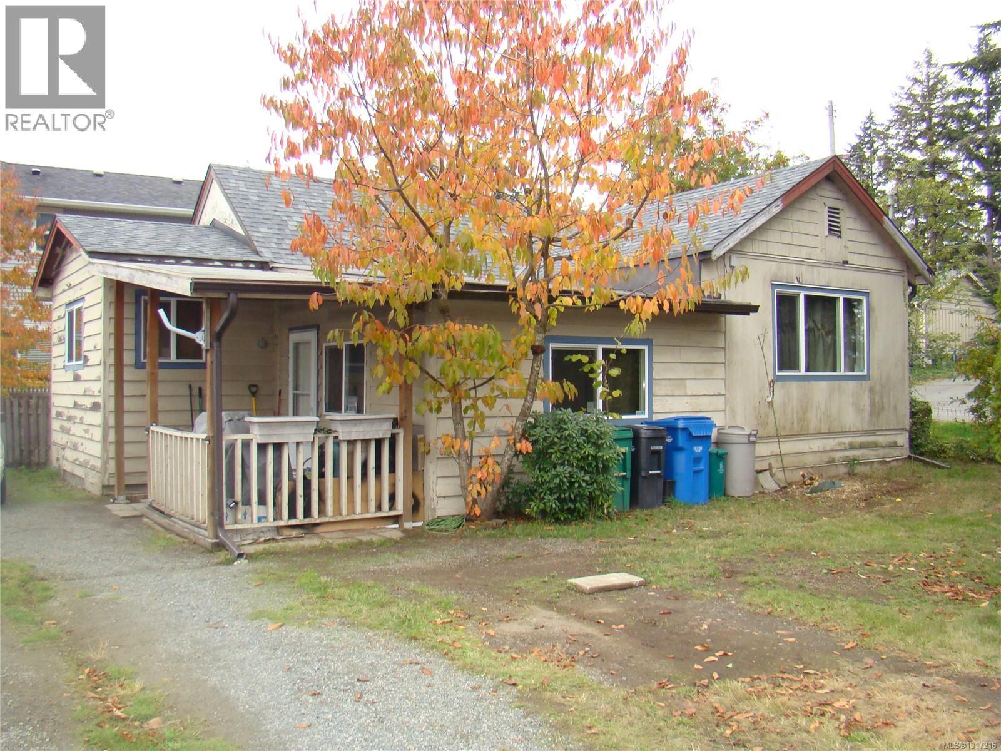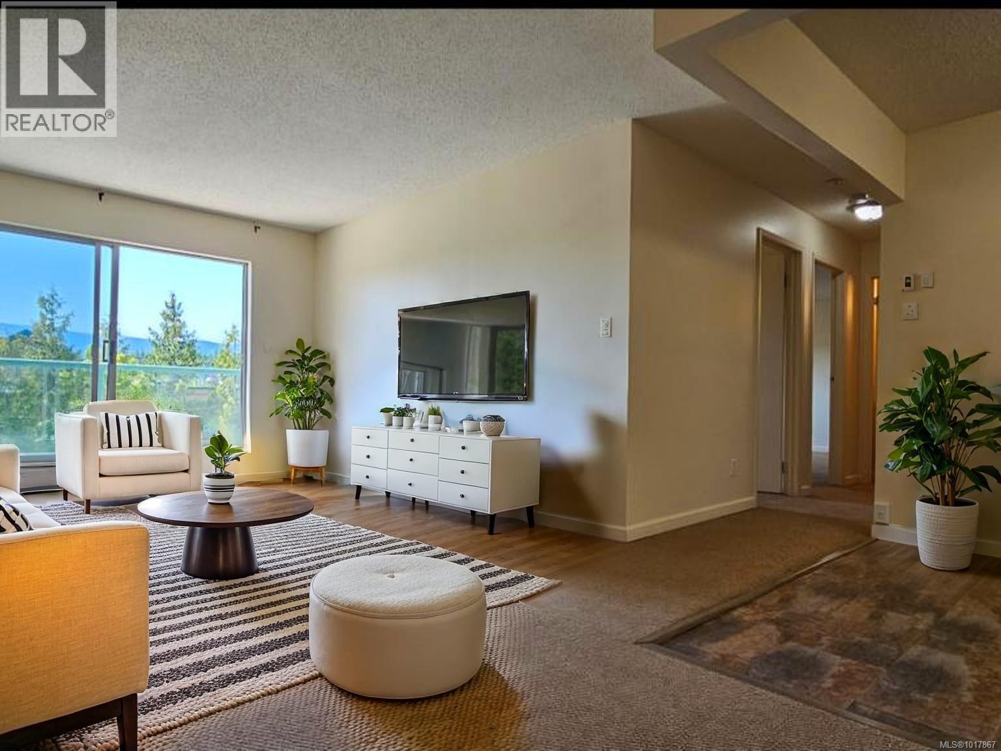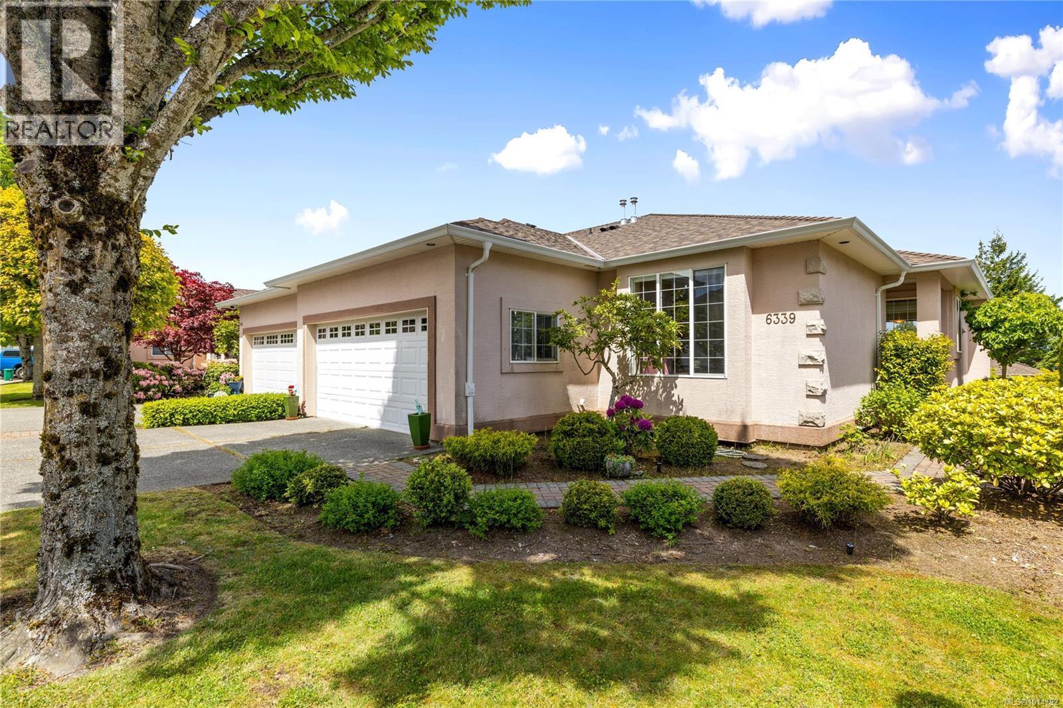
Highlights
Description
- Home value ($/Sqft)$236/Sqft
- Time on Houseful28 days
- Property typeSingle family
- Median school Score
- Year built1998
- Mortgage payment
Situated in the desirable 55+ community of The Terraces, this main-level entry townhouse with a walk-out basement offers a practical and inviting layout in a convenient North Nanaimo location close to all amenities. The open-concept main floor boasts a living room with a gas fireplace, dining area, and kitchen equipped with eating bar and 3 appliances. A balcony off the living room with distant ocean views provides a peaceful outdoor space. On this level, you'll also find two bedrooms, including the primary with dual closets and three-piece ensuite, as well as a four-piece main bathroom and laundry area. The lower level includes a spacious family room, third bedroom, and three-piece bathroom—ideal for guests. Additional features include a storage area and a dark room with a sink, perfect for creative projects. The complex features a strong sense of community, a clubhouse, and permits one dog or cat up to 12kg. All data and measurements are approx and must be verified if fundamental. (id:63267)
Home overview
- Cooling None
- Heat source Natural gas
- Heat type Forced air
- # parking spaces 2
- Has garage (y/n) Yes
- # full baths 3
- # total bathrooms 3.0
- # of above grade bedrooms 3
- Has fireplace (y/n) Yes
- Community features Pets allowed, age restrictions
- Subdivision North nanaimo
- View Ocean view
- Zoning description Multi-family
- Lot dimensions 2755
- Lot size (acres) 0.06473214
- Building size 2755
- Listing # 1014792
- Property sub type Single family residence
- Status Active
- Storage 3.353m X Measurements not available
Level: Lower - Hobby room 2.362m X 3.023m
Level: Lower - Bathroom 3 - Piece
Level: Lower - Recreational room 4.699m X 4.496m
Level: Lower - Storage 3.531m X 4.242m
Level: Lower - Bedroom 3.581m X 4.445m
Level: Lower - Family room 6.223m X 4.089m
Level: Lower - Ensuite 3 - Piece
Level: Main - Primary bedroom 3.607m X 4.343m
Level: Main - Bathroom 4 - Piece
Level: Main - Kitchen 3.251m X 3.429m
Level: Main - Bedroom 3.861m X 4.597m
Level: Main - Dining room 3.683m X 3.531m
Level: Main - Living room 3.759m X 5.461m
Level: Main
- Listing source url Https://www.realtor.ca/real-estate/28902068/6339-savary-st-nanaimo-north-nanaimo
- Listing type identifier Idx

$-806
/ Month









