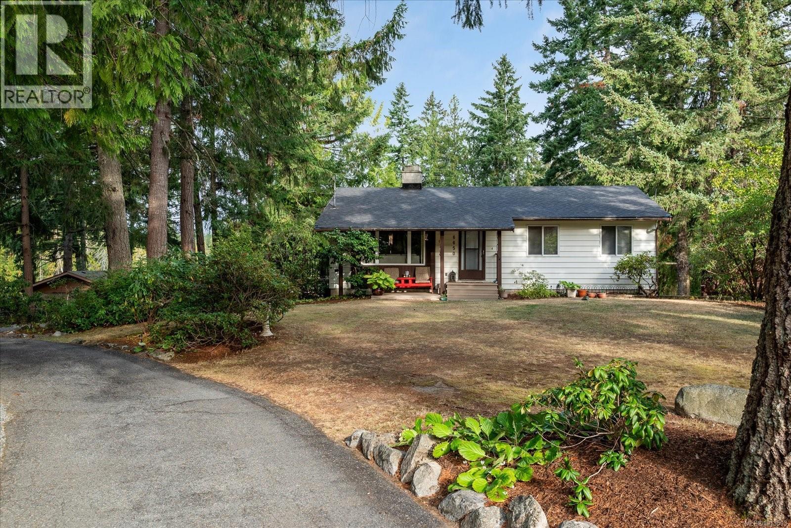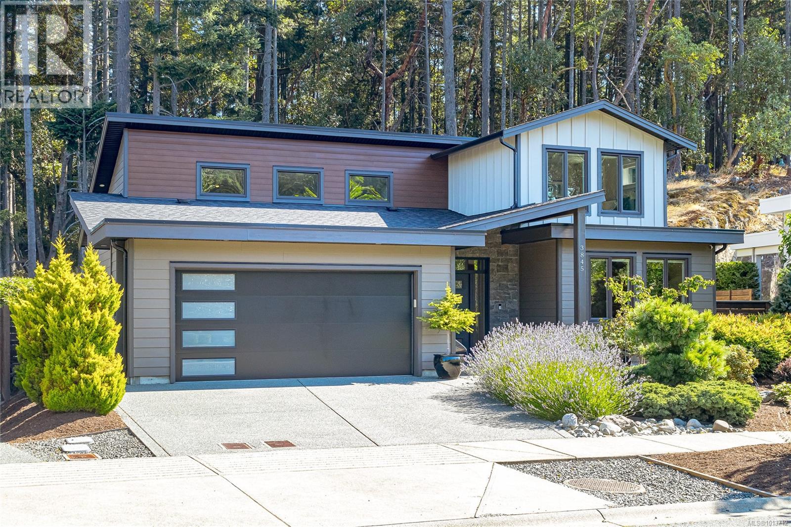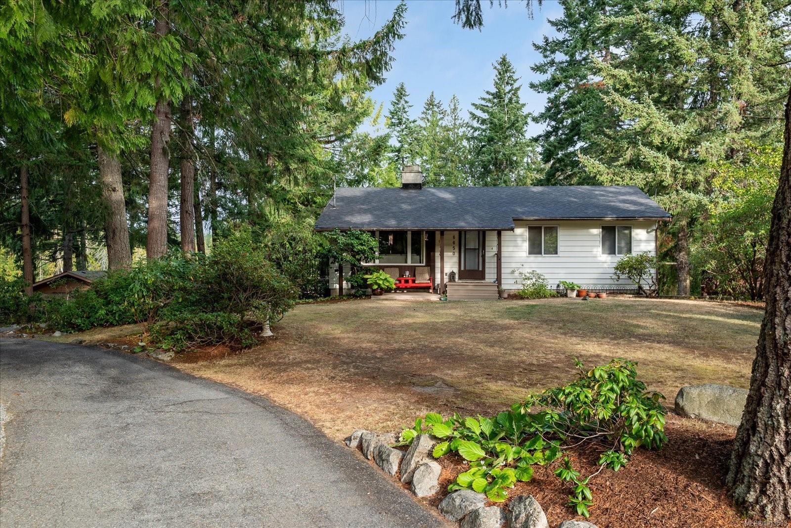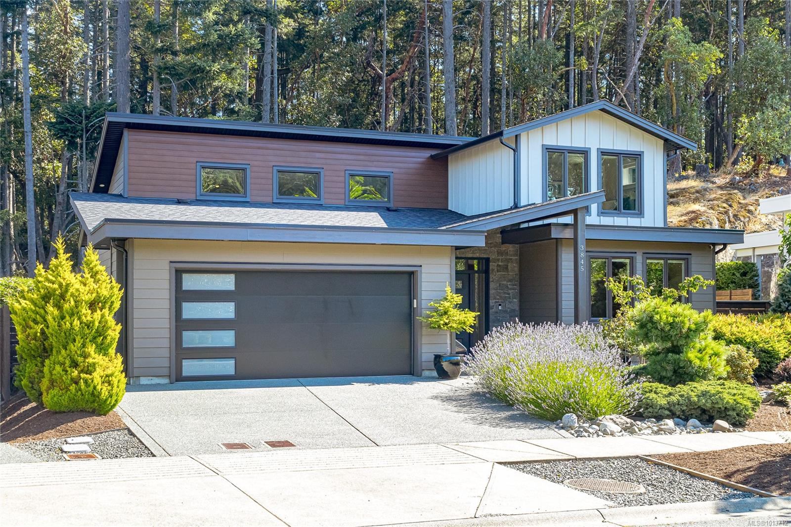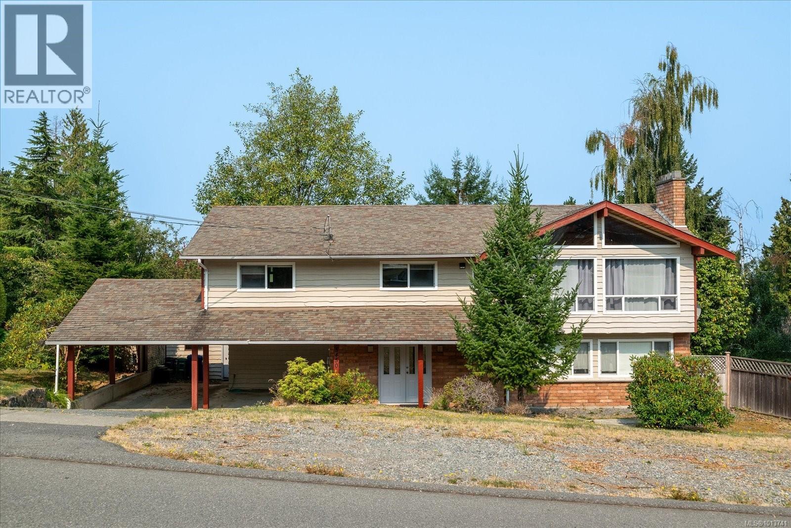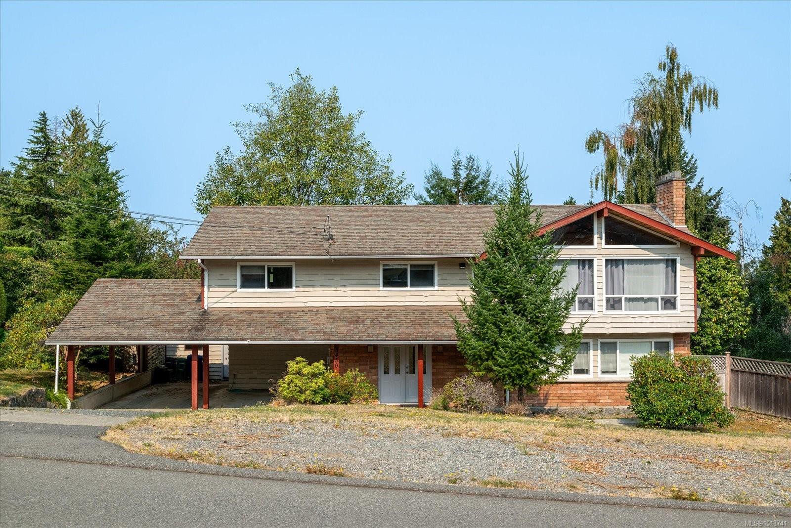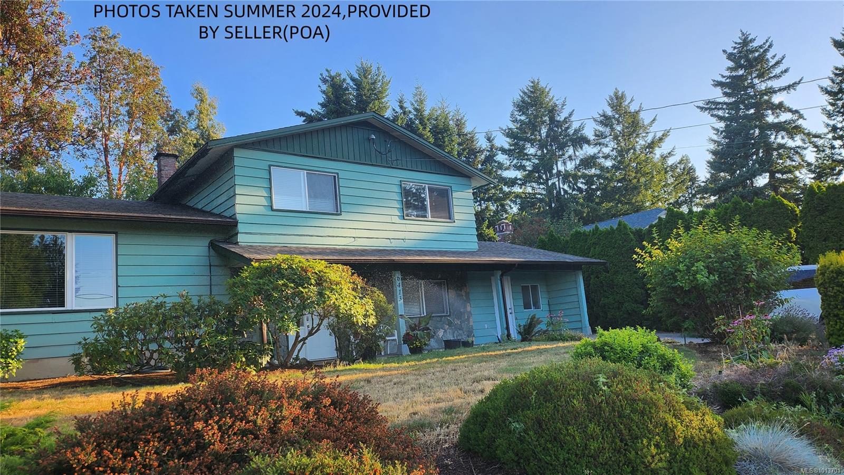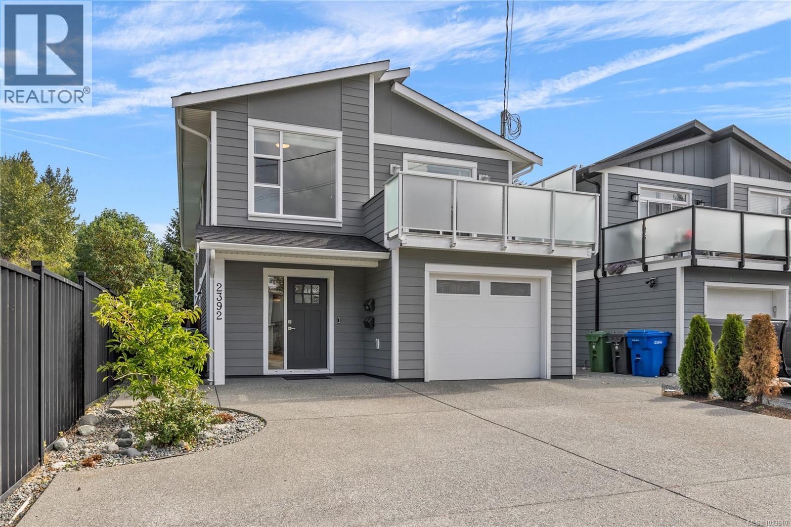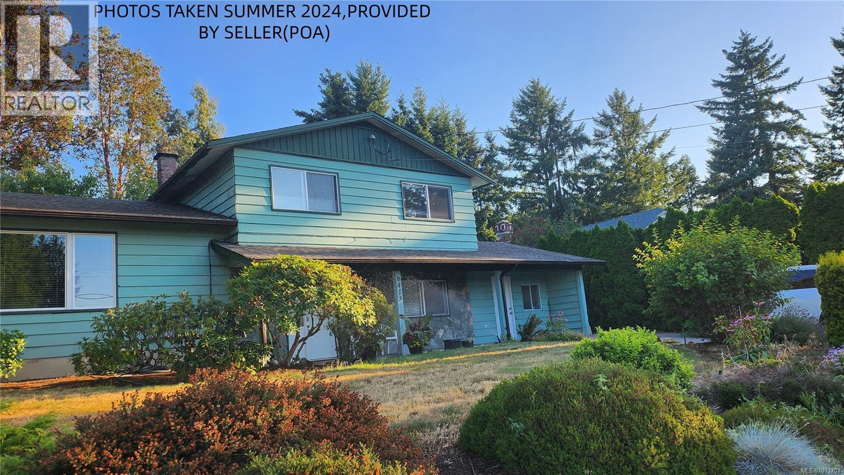
Highlights
Description
- Home value ($/Sqft)$383/Sqft
- Time on Housefulnew 6 hours
- Property typeSingle family
- Median school Score
- Year built1974
- Mortgage payment
Beautiful 4 bedroom, 3 bathroom well-maintained home situated desirable North Nanaimo. Within walking distance to the schools & excellent amenities making this a sought-after location in the area. Upon entry to the left you'll be captivated by bright open feel of the living room, dining room and kitchen area. Features include hardwood floors, cozy gas fireplace, sliding door to the covered deck which leads to the garden area & patio. Upstairs provide the spacious primary bedroom boasts a big closet & lovely 2pc ensuite. Another two bedroom plus a 4pc bathroom. Downstairs offer one bedroom in-law suite with separate entrance. Extra room for studio or dancing room or den or bedroom. Home inspector said the roof could last more than 10 years. Lots of fruit trees and fabulous plants in the backyard. Just walking distance to Costco, Dover and Mcgirr Schools. Heating pump just installed two years ago. Lots of updates in the last two years, details refer to the Update List on Supplements (id:63267)
Home overview
- Cooling Air conditioned
- Heat source Electric
- Heat type Baseboard heaters, heat pump
- # parking spaces 4
- # full baths 3
- # total bathrooms 3.0
- # of above grade bedrooms 4
- Has fireplace (y/n) Yes
- Subdivision North nanaimo
- Zoning description Residential
- Lot dimensions 10019
- Lot size (acres) 0.23540883
- Building size 2349
- Listing # 1013701
- Property sub type Single family residence
- Status Active
- Bathroom 4 - Piece
Level: 2nd - Bedroom Measurements not available X 3.658m
Level: 2nd - Bedroom 3.048m X Measurements not available
Level: 2nd - Primary bedroom Measurements not available X 3.962m
Level: 2nd - Ensuite 2 - Piece
Level: 2nd - Laundry 1.194m X 2.718m
Level: Lower - 2.946m X 2.007m
Level: Lower - 3.353m X Measurements not available
Level: Lower - Dining room 2.108m X 1.321m
Level: Lower - Kitchen 3.454m X 2.032m
Level: Lower - Bathroom 3 - Piece
Level: Lower - Bedroom 3.988m X 3.937m
Level: Lower - Living room 7.188m X 4.064m
Level: Main - Dining room 3.073m X 3.175m
Level: Main - Kitchen Measurements not available X 3.048m
Level: Main
- Listing source url Https://www.realtor.ca/real-estate/28850899/6413-southampton-rd-nanaimo-north-nanaimo
- Listing type identifier Idx

$-2,400
/ Month




