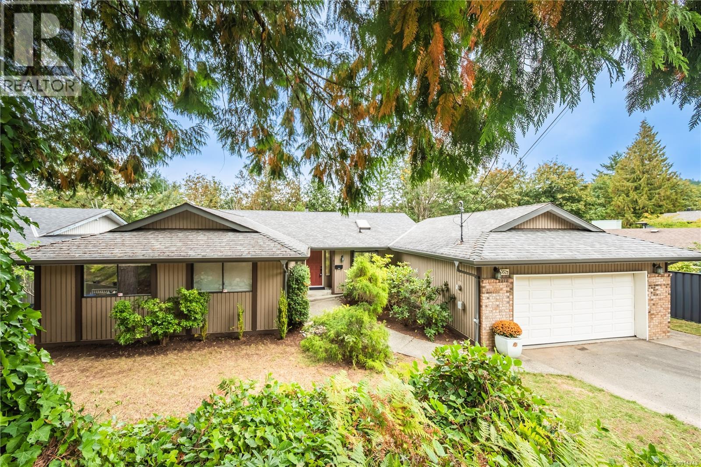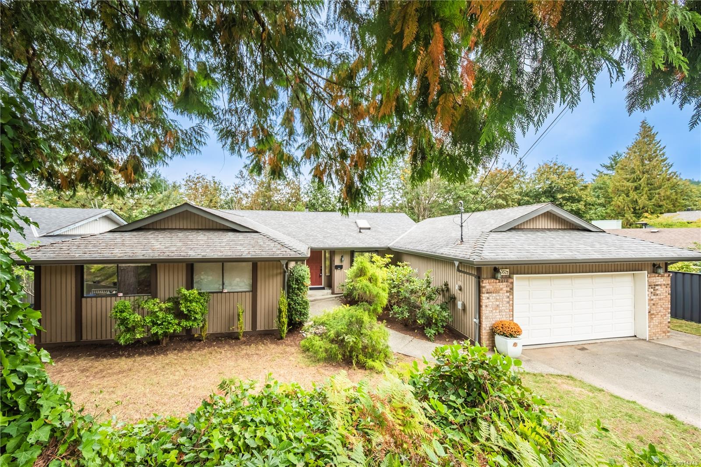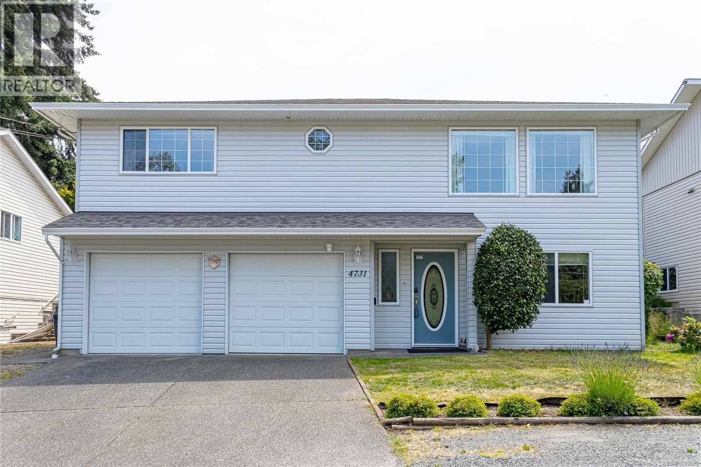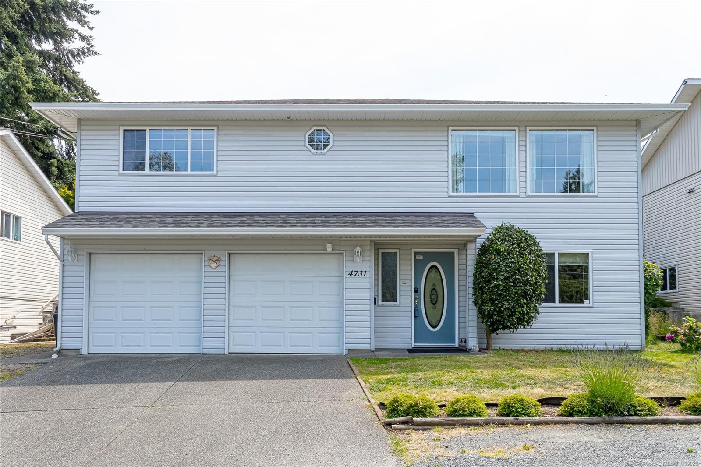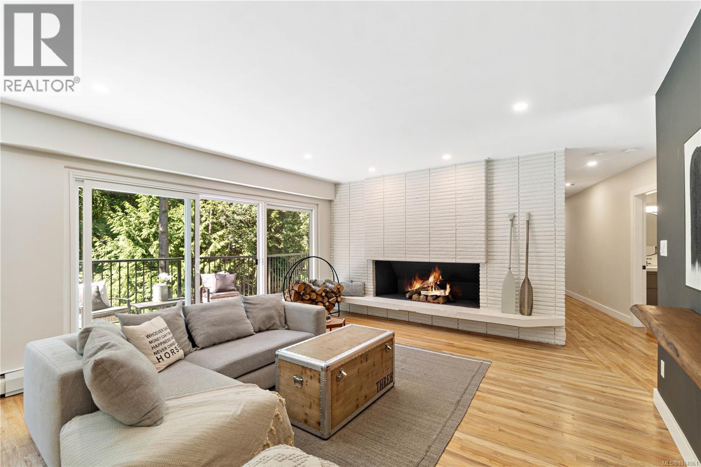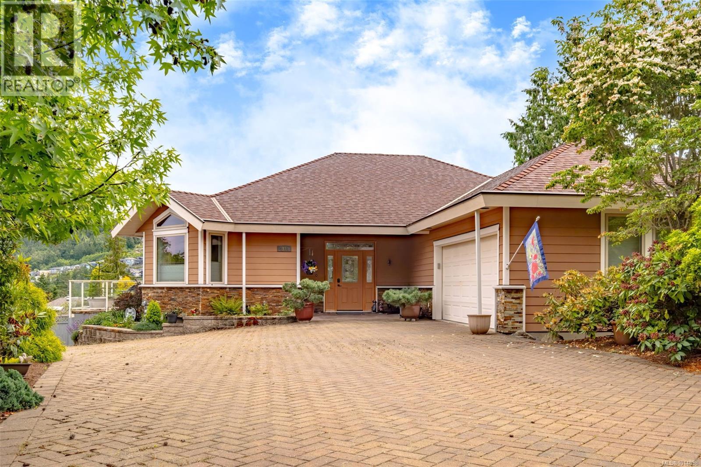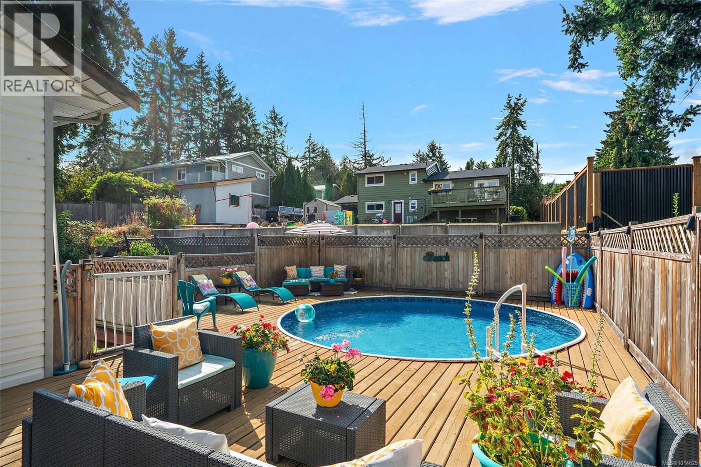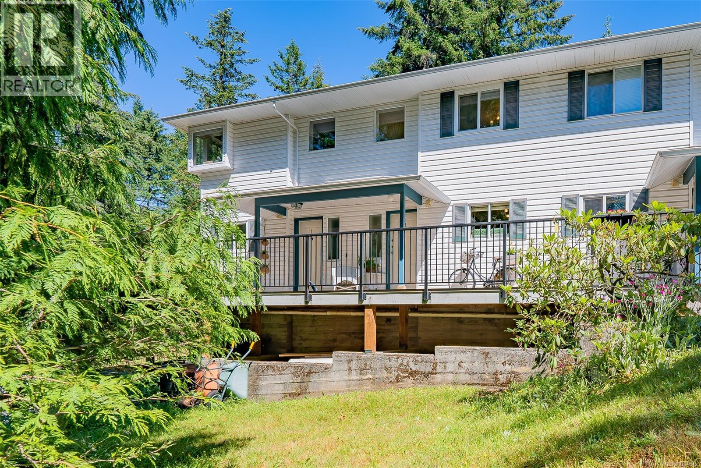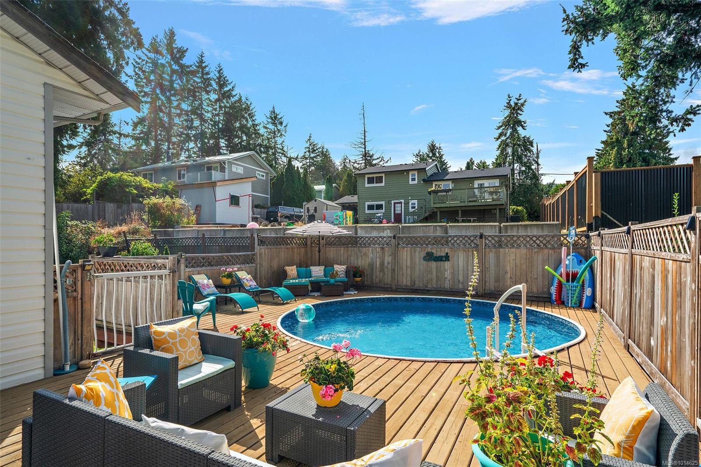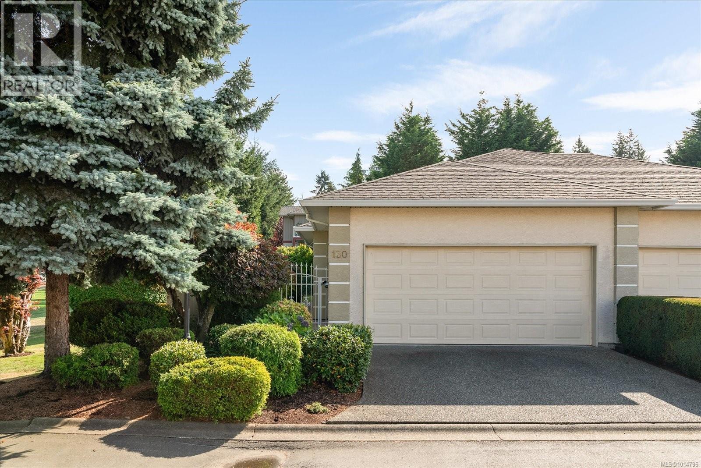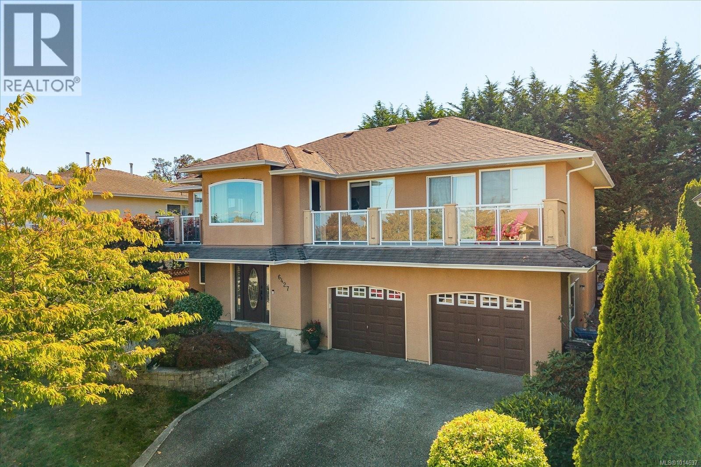
Highlights
Description
- Home value ($/Sqft)$241/Sqft
- Time on Housefulnew 2 hours
- Property typeSingle family
- Median school Score
- Year built1994
- Mortgage payment
Have you been searching for the ideal family home in one of Nanaimo’s most desirable neighbourhoods? Welcome to 6427 Nidri Place — a 5 bedroom, 3 bathroom home with ocean views, perfectly situated in established North Nanaimo. The layout is designed for both family living and entertaining, with a front deck to take in sweeping ocean views, and a rear deck and patio backing onto a private yard for quiet evenings or summer BBQs. Inside, you’ll find spacious living areas that flow naturally, creating a warm and welcoming atmosphere. Families will appreciate the top-rated school catchments, while everyone will enjoy being minutes from shopping, restaurants, and endless outdoor activities. Whether you’re local or relocating internationally, this home offers the West Coast lifestyle that makes Vancouver Island world-famous. Don’t miss the chance to make this property yours — book your private showing today! (id:63267)
Home overview
- Cooling None
- Heat source Natural gas, other
- Heat type Forced air, hot water
- # parking spaces 4
- # full baths 3
- # total bathrooms 3.0
- # of above grade bedrooms 5
- Has fireplace (y/n) Yes
- Subdivision Oceanside estates
- View Ocean view
- Zoning description Residential
- Directions 2076797
- Lot dimensions 7341
- Lot size (acres) 0.1724859
- Building size 4359
- Listing # 1014637
- Property sub type Single family residence
- Status Active
- Recreational room 3.454m X 4.877m
Level: Lower - Bathroom 2.108m X 2.388m
Level: Lower - Bedroom 4.47m X 3.277m
Level: Lower - Storage 2.743m X 3.505m
Level: Lower - Bedroom 4.369m X 3.632m
Level: Lower - Utility 2.134m X 0.965m
Level: Lower - Laundry 2.134m X 1.702m
Level: Lower - 3.226m X 4.089m
Level: Lower - 4.851m X 3.2m
Level: Lower - Family room 4.216m X 3.988m
Level: Main - Bedroom 3.48m X 2.972m
Level: Main - Ensuite 3.023m X 2.565m
Level: Main - 3.429m X 4.343m
Level: Main - Kitchen 5.817m X 2.997m
Level: Main - Living room 5.461m X 3.937m
Level: Main - Dining room 3.048m X 3.073m
Level: Main - Bedroom 4.191m X 2.997m
Level: Main - Primary bedroom 5.867m X 4.191m
Level: Main - Balcony 1.6m X 7.264m
Level: Main - Balcony 1.727m X 2.921m
Level: Main
- Listing source url Https://www.realtor.ca/real-estate/28913718/6427-nidri-pl-nanaimo-north-nanaimo
- Listing type identifier Idx

$-2,800
/ Month

