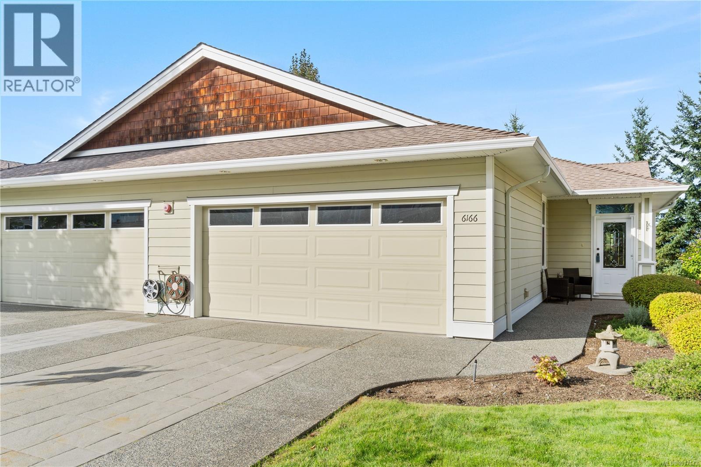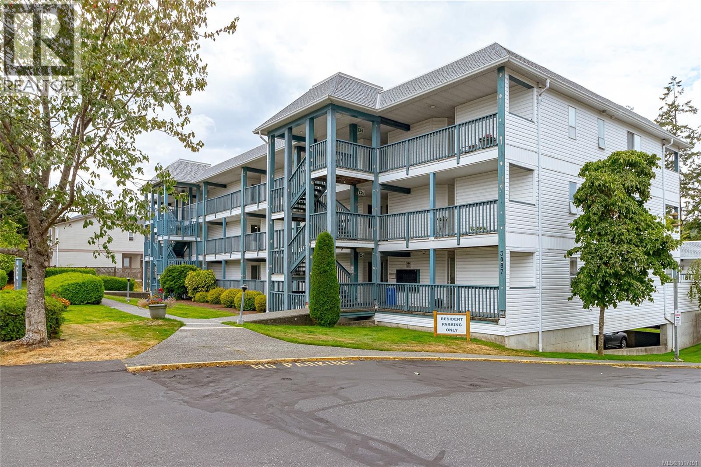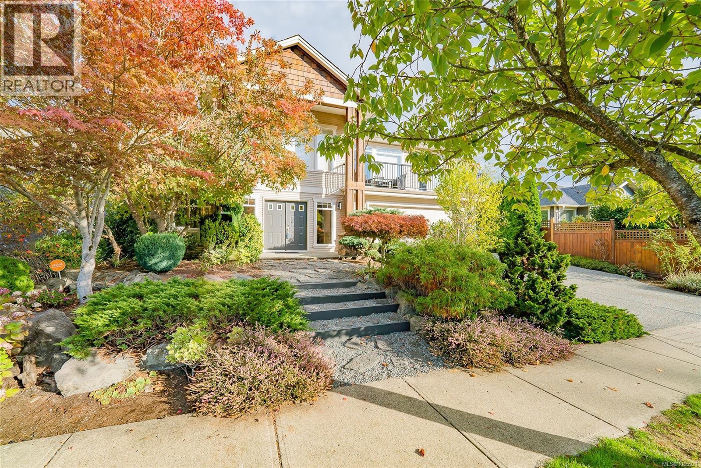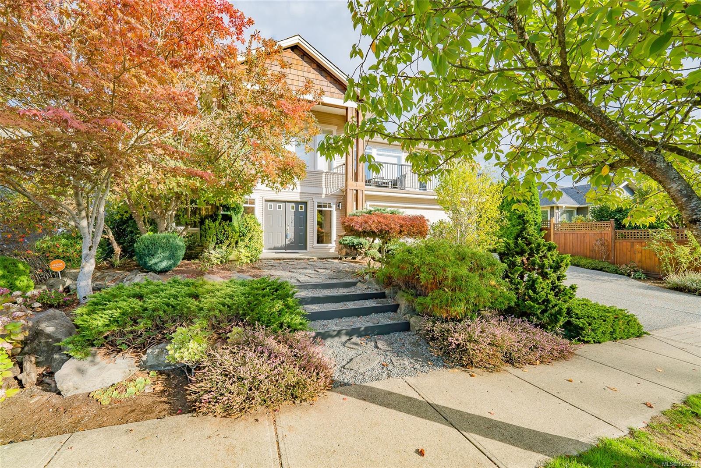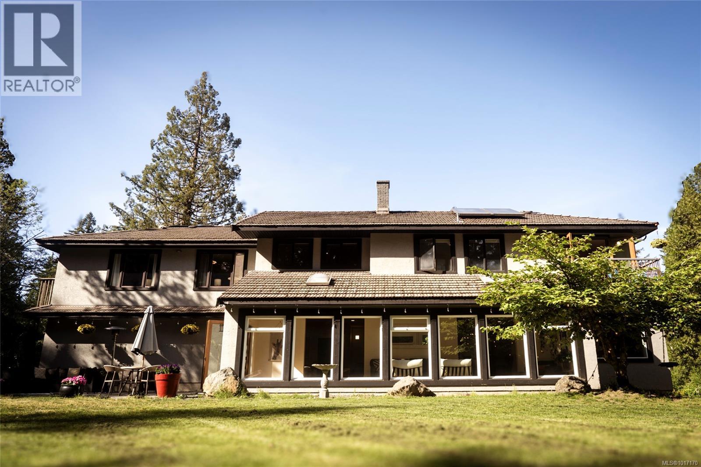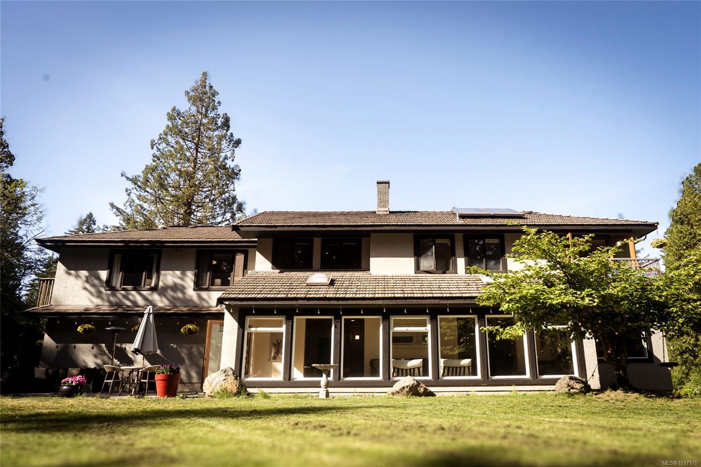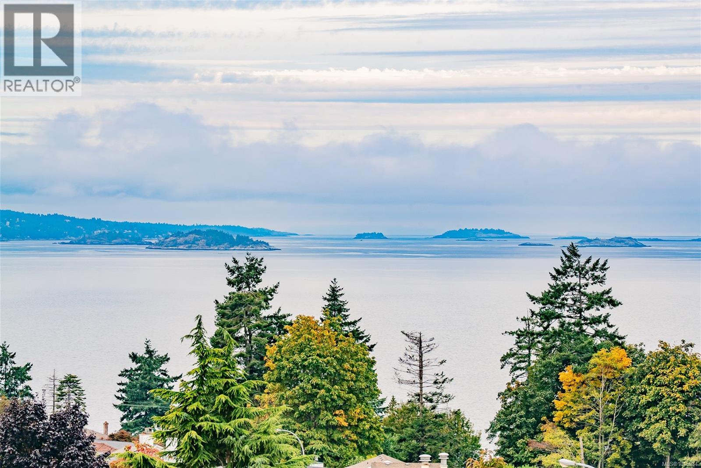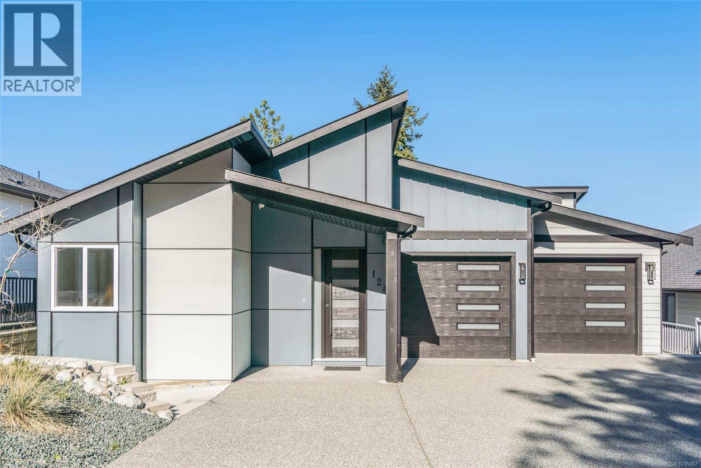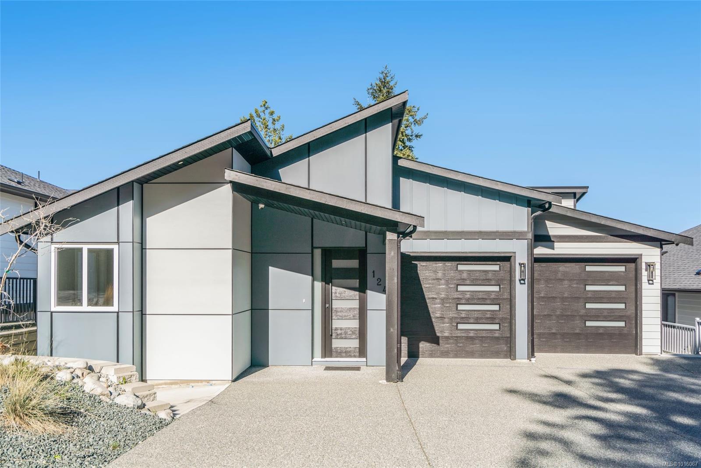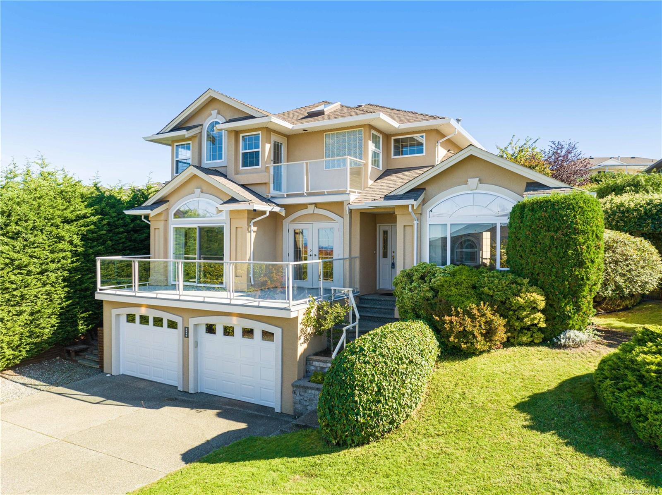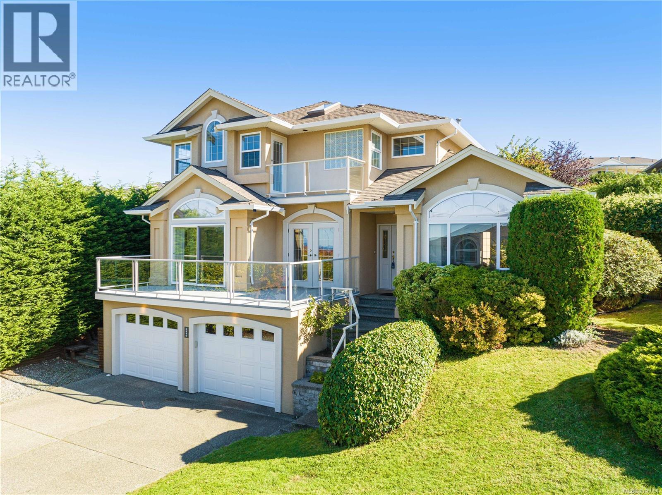
Highlights
Description
- Home value ($/Sqft)$282/Sqft
- Time on Housefulnew 4 hours
- Property typeSingle family
- Median school Score
- Year built1994
- Mortgage payment
This is a super opportunity for your family to live in a prime North Nanaimo location, on a cul- de- sac. The amazing sunsets across the ocean are just the beginning of what makes this home special. Loaded with curb appeal this residence stands out from the rest. Main floor includes hardwood floors, living room with gas fireplace, dining room + a perfect home office or 4th bedroom. The living room has an door to a private deck which would be ideal for a hot tub. The generous size kitchen shows well and includes an eating nook leading to the family room with gas fireplace and doors to an ocean view deck. Second floor has three bedrooms, the primary includes a private deck to watch the sunsets. The lower level includes a 300sf workshop + storage space. The yard is beautiful and private and shows pride of ownership. Numerous ocean front access points are close by and all the shopping your family needs also. Measurements by Proper Measure buyer to verify if important. (id:63267)
Home overview
- Cooling None
- Heat source Natural gas
- # parking spaces 4
- Has garage (y/n) Yes
- # full baths 3
- # total bathrooms 3.0
- # of above grade bedrooms 4
- Has fireplace (y/n) Yes
- Subdivision Oceanside estates
- View Mountain view, ocean view
- Zoning description Residential
- Directions 2189558
- Lot dimensions 8019
- Lot size (acres) 0.18841635
- Building size 3716
- Listing # 1016054
- Property sub type Single family residence
- Status Active
- Bedroom 3.988m X 3.15m
Level: 2nd - Bedroom 4.013m X 3.81m
Level: 2nd - Bathroom 5 - Piece
Level: 2nd - Primary bedroom 5.232m X 3.937m
Level: 2nd - Ensuite 5 - Piece
Level: 2nd - Storage 4.445m X 3.912m
Level: Lower - Workshop 5.918m X 4.648m
Level: Lower - Kitchen 4.724m X 3.327m
Level: Main - 2.362m X 2.337m
Level: Main - Laundry 4.572m X Measurements not available
Level: Main - Dining room 3.632m X 3.124m
Level: Main - Bedroom 2.972m X 2.946m
Level: Main - Dining nook 4.724m X 2.413m
Level: Main - Bathroom 3 - Piece
Level: Main - Family room 4.293m X 3.937m
Level: Main - Living room 4.851m X 3.632m
Level: Main
- Listing source url Https://www.realtor.ca/real-estate/28971326/6440-zante-pl-nanaimo-north-nanaimo
- Listing type identifier Idx

$-2,797
/ Month

