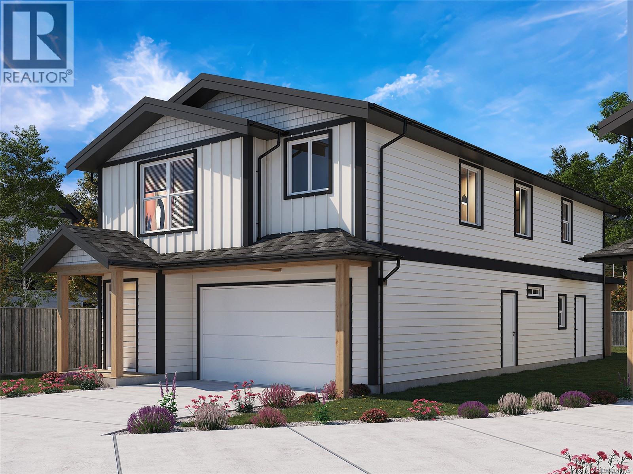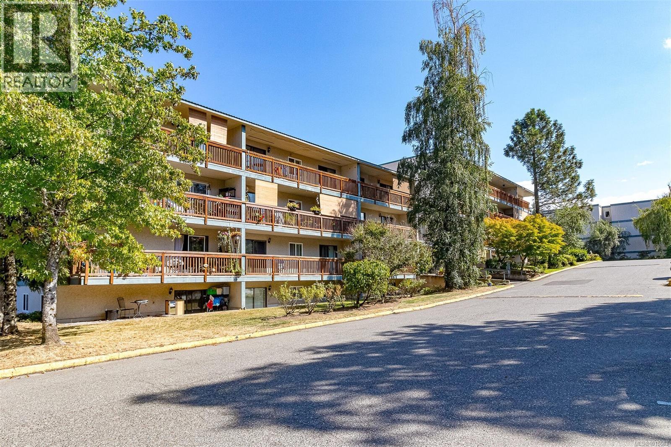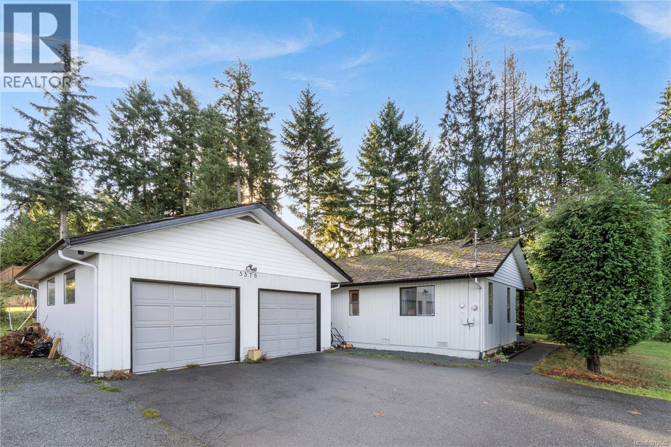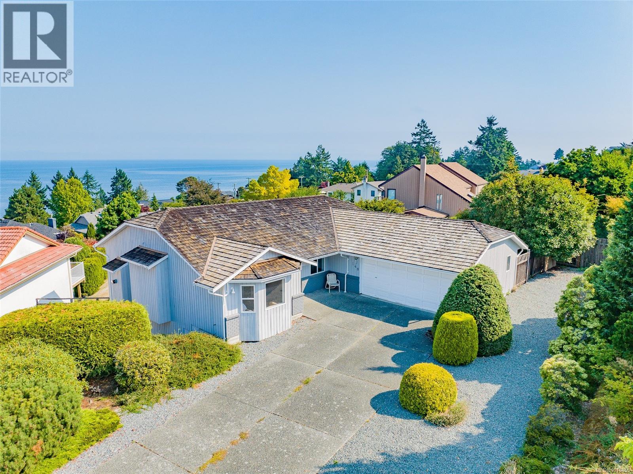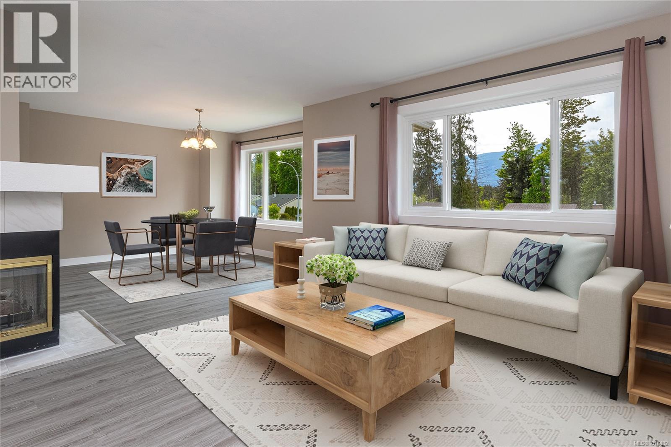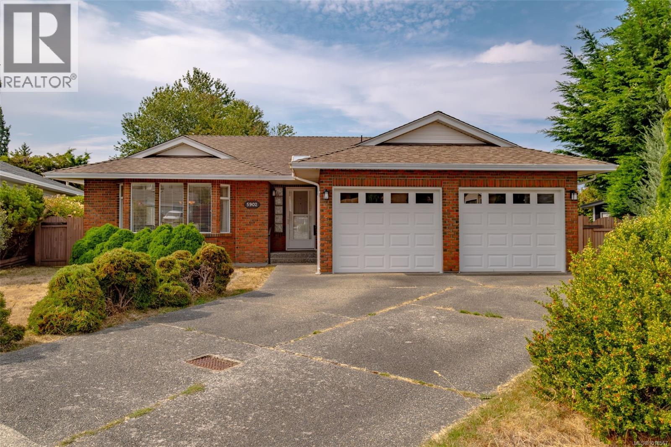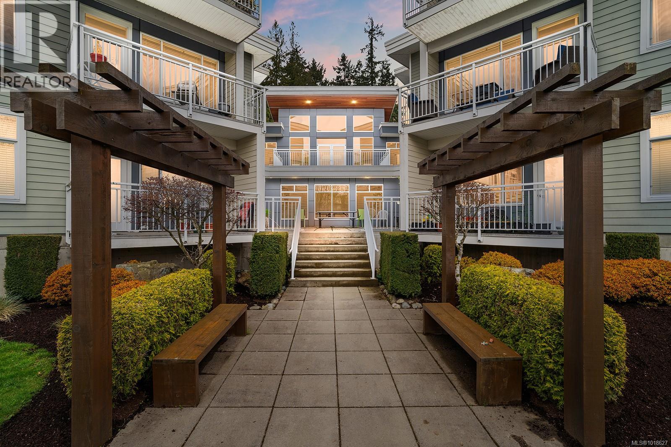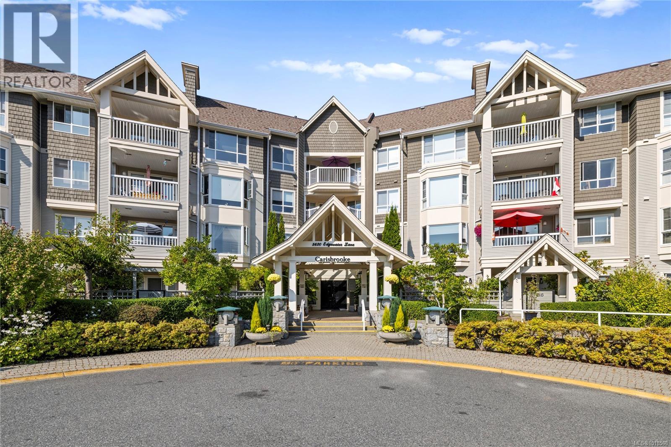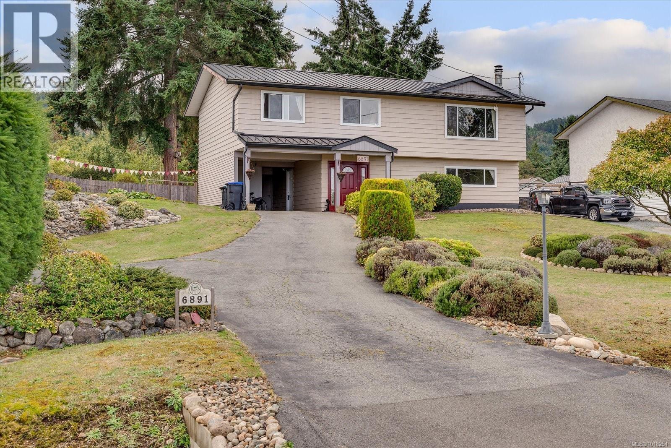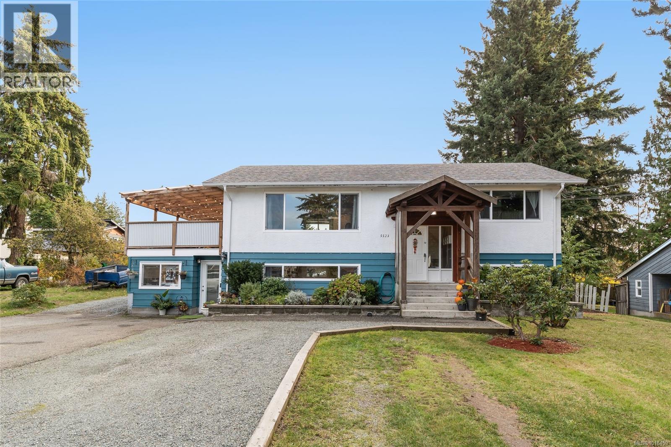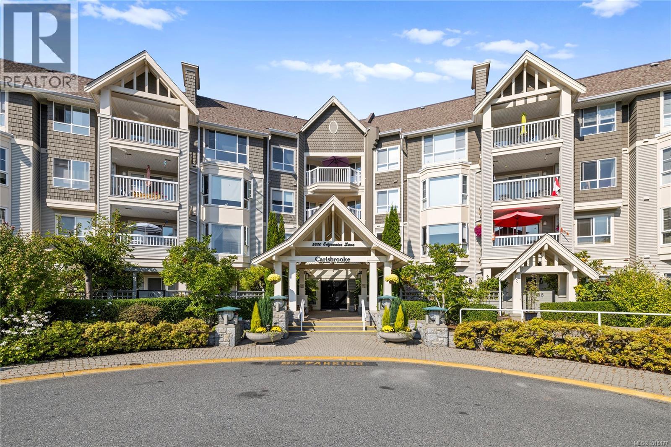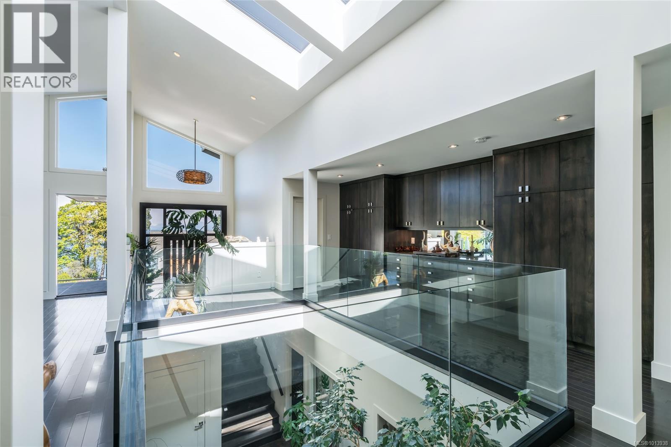
Highlights
Description
- Home value ($/Sqft)$414/Sqft
- Time on Houseful48 days
- Property typeSingle family
- StyleContemporary
- Median school Score
- Year built2011
- Mortgage payment
Beautiful and contemporary, this one-of-a-kind executive home in North Nanaimo—designed by Chow Low Hammond Architects and built by Windley Construction—offers exceptional detail and harmonious design throughout. The striking entry and 2-storey central atrium, with oversized skylights, flood the interior with natural light, embodying a concept of energy, balance, and well-being. The open main floor features custom built-in cabinetry, a gourmet kitchen with quartz countertops, premium Fisher & Paykel appliances, and a secondary pantry kitchen. The lower level includes a library/media room, personal gym, and spa retreat with a Japanese soaker tub and infrared sauna. Heated polished concrete floors, a forced air heat pump, on-demand hot water with return plumbing, and ample skylights add comfort and efficiency. Enjoy spectacular sunsets over the Winchelsea Islands from the oceanview front deck or entertain on the sunny back patio. Ideally located near schools, parks, and amenities in a semi-waterfront setting. (id:63267)
Home overview
- Cooling Air conditioned
- Heat source Natural gas, other
- Heat type Heat pump
- # parking spaces 4
- Has garage (y/n) Yes
- # full baths 3
- # total bathrooms 3.0
- # of above grade bedrooms 2
- Has fireplace (y/n) Yes
- Subdivision North nanaimo
- View Mountain view, ocean view
- Zoning description Residential
- Directions 1590507
- Lot dimensions 6897
- Lot size (acres) 0.16205357
- Building size 3859
- Listing # 1013938
- Property sub type Single family residence
- Status Active
- Sunroom 2.616m X 5.588m
Level: Lower - Storage 6.248m X 4.521m
Level: Lower - Sitting room 4.978m X 4.953m
Level: Lower - Bathroom 4 - Piece
Level: Lower - Gym 5.004m X 8.458m
Level: Lower - Sauna Measurements not available X 2.438m
Level: Lower - Office 4.293m X 2.616m
Level: Lower - Dining room 6.833m X 3.15m
Level: Main - Kitchen 2.565m X 2.464m
Level: Main - Primary bedroom 4.267m X Measurements not available
Level: Main - Living room 6.401m X Measurements not available
Level: Main - Kitchen 5.791m X Measurements not available
Level: Main - Bathroom 3 - Piece
Level: Main - Laundry Measurements not available X 1.829m
Level: Main - Bedroom 4.318m X 3.912m
Level: Main - Ensuite 4 - Piece
Level: Main
- Listing source url Https://www.realtor.ca/real-estate/28863738/6457-ptarmigan-way-nanaimo-north-nanaimo
- Listing type identifier Idx

$-4,261
/ Month

