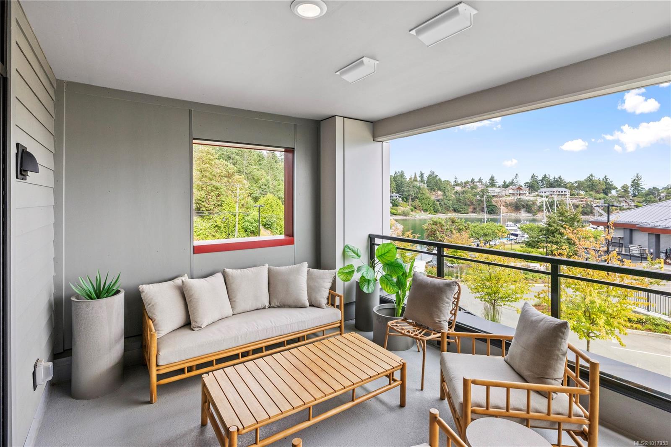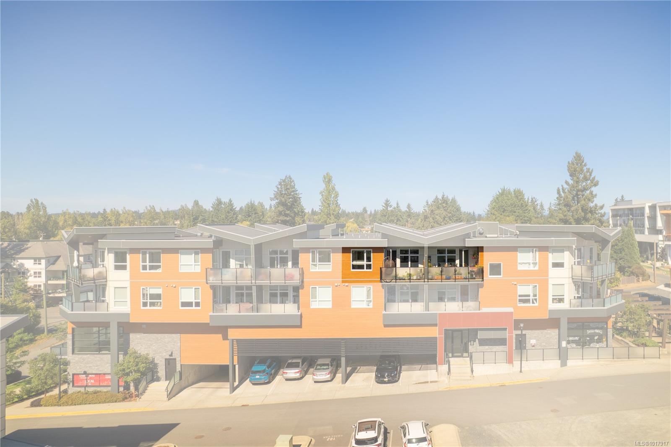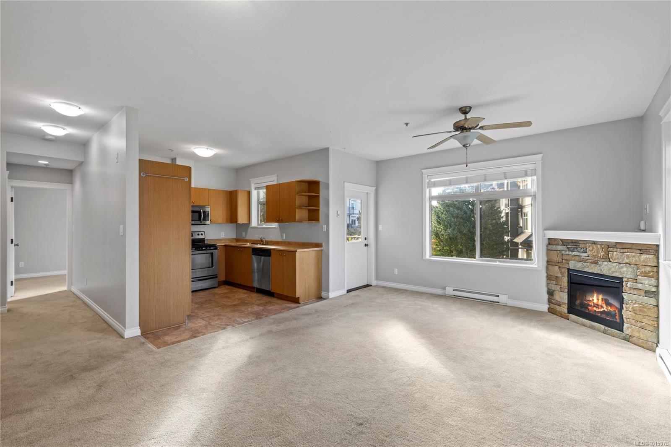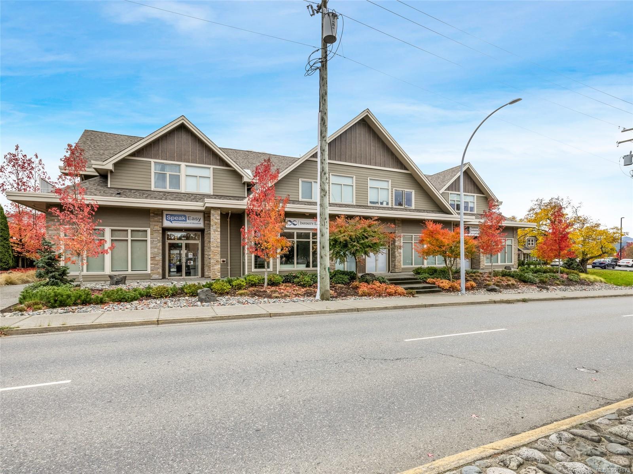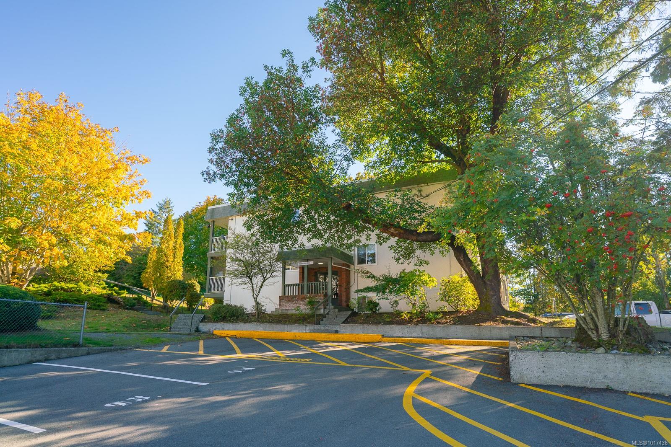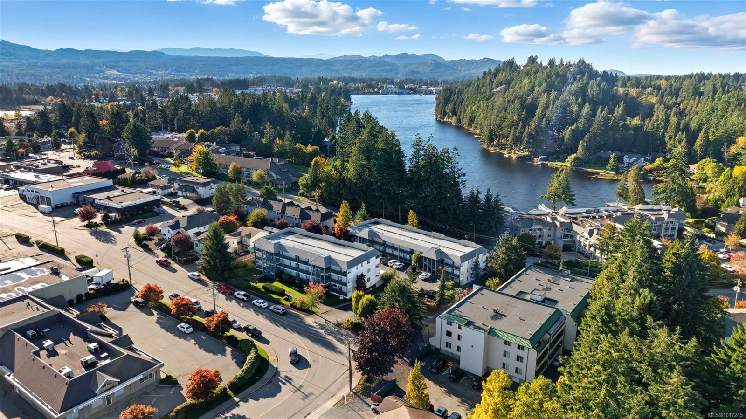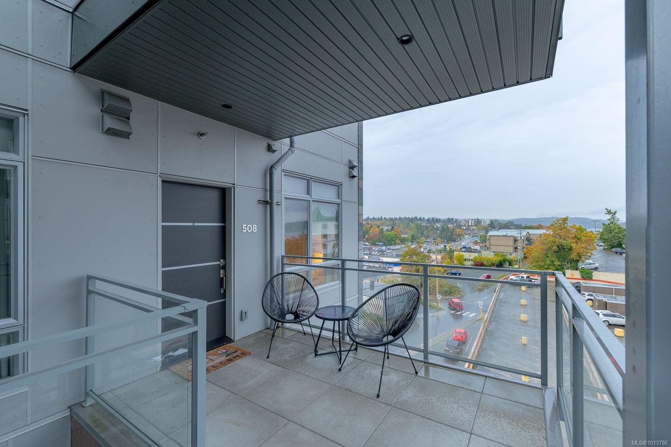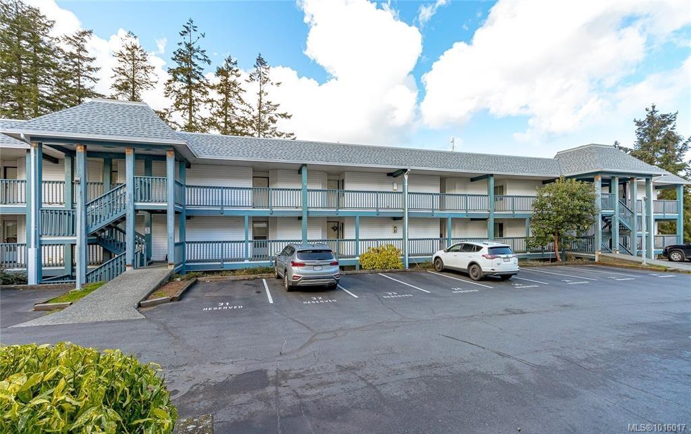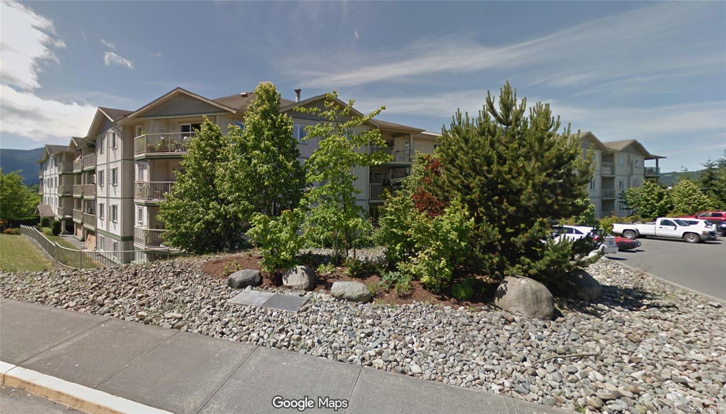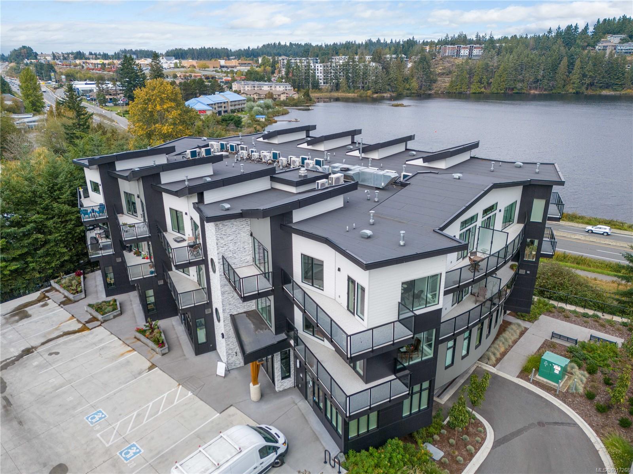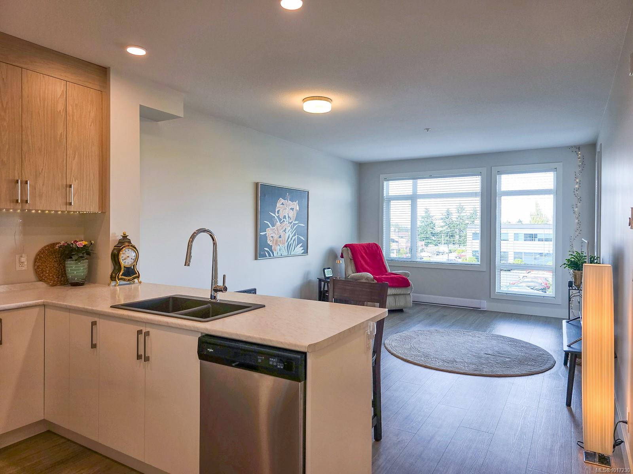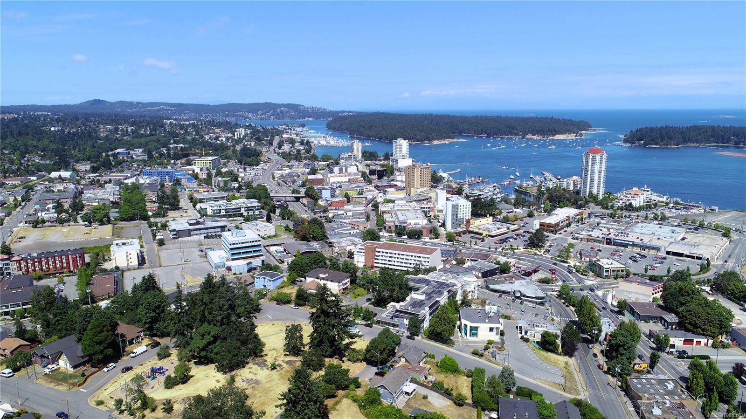
650 Prideaux St Apt 402
650 Prideaux St Apt 402
Highlights
Description
- Home value ($/Sqft)$527/Sqft
- Time on Houseful85 days
- Property typeResidential
- Neighbourhood
- Median school Score
- Lot size1,742 Sqft
- Year built1995
- Garage spaces1
- Mortgage payment
Westcoast living at its most luxurious! Elegant 1858 sq.ft Penthouse overlooking stunning harbour & coastal mountains.2 large decks for outdoor entertaining,1 spanning the length of the condo. Burmese teak flooring & Italian glass pendant lights provide touches of luxury & the gas fireplace with copper surround & wood mantel is a lovely centerpiece providing warmth. The open-concept kitchen/ living area welcomes with sweeping views. Custom Kitchen cabinetry provides plenty of storage & the oversized island for prep space & bar area. A quick stroll takes you to some of the best cafes and restaurants in town. An additional 520 sq ft secure ground level 1 car garage with workshop offers convenient bike storage with workbenches and storage cabinets.2 outside parking stalls. Conveniently located near shops, amenities, downtown & the parkway.
Home overview
- Cooling None
- Heat type Baseboard, electric, natural gas
- Sewer/ septic Sewer connected
- # total stories 4
- Building amenities Bike storage, elevator(s), kayak storage, secured entry, storage unit, workshop area
- Construction materials Frame wood, vinyl siding
- Foundation Concrete perimeter
- Roof Asphalt torch on
- Exterior features Balcony/deck, low maintenance yard
- Other structures Storage shed, workshop
- # garage spaces 1
- # parking spaces 2
- Has garage (y/n) Yes
- Parking desc Additional parking, garage, on street
- # total bathrooms 2.0
- # of above grade bedrooms 2
- # of rooms 11
- Flooring Carpet, hardwood, laminate
- Appliances Dishwasher, garburator, microwave, oven/range electric, range hood, refrigerator, washer
- Has fireplace (y/n) Yes
- Laundry information In house
- Interior features Bar, ceiling fan(s), dining room, eating area
- County Nanaimo city of
- Area Nanaimo
- View City, mountain(s), ocean
- Water source Municipal
- Zoning description Residential
- Exposure Northeast
- Lot desc Adult-oriented neighbourhood, central location, easy access, family-oriented neighbourhood, landscaped, marina nearby, private, quiet area, recreation nearby, shopping nearby
- Lot size (acres) 0.04
- Basement information Finished
- Building size 1858
- Mls® # 1008579
- Property sub type Condominium
- Status Active
- Tax year 2025
- Bathroom Main
Level: Main - Main: 6m X 10m
Level: Main - Bedroom Main: 9m X 12m
Level: Main - Primary bedroom Main: 13m X 14m
Level: Main - Den Main: 11m X 14m
Level: Main - Living room Main: 12m X 13m
Level: Main - Kitchen Main: 9m X 19m
Level: Main - Bathroom Main
Level: Main - Laundry Main: 4m X 12m
Level: Main - Other Main: 6m X 8m
Level: Main - Dining room Main: 11m X 15m
Level: Main
- Listing type identifier Idx

$-1,767
/ Month

