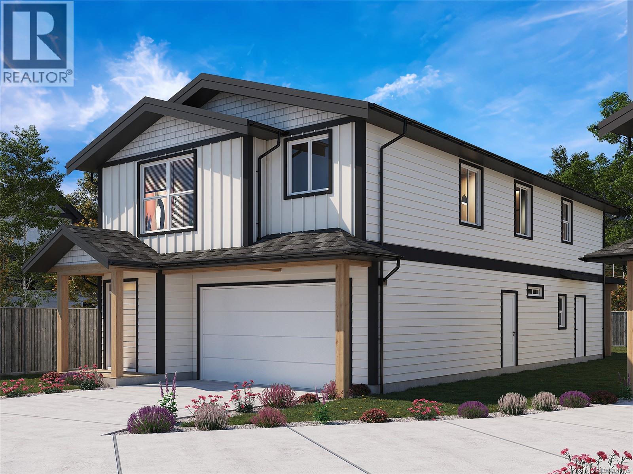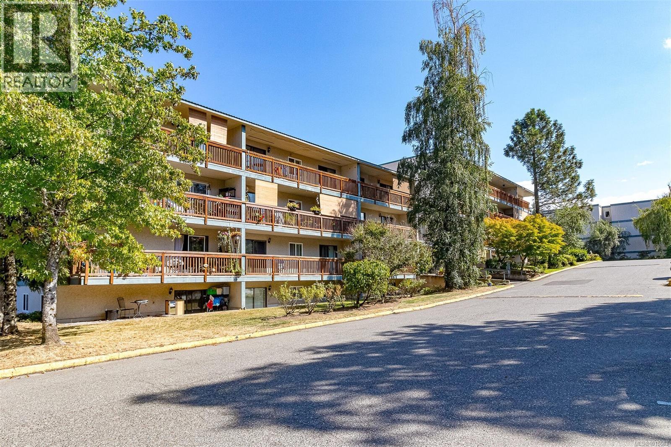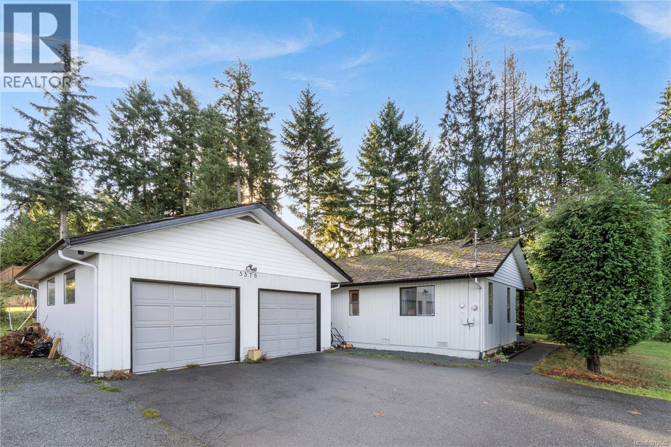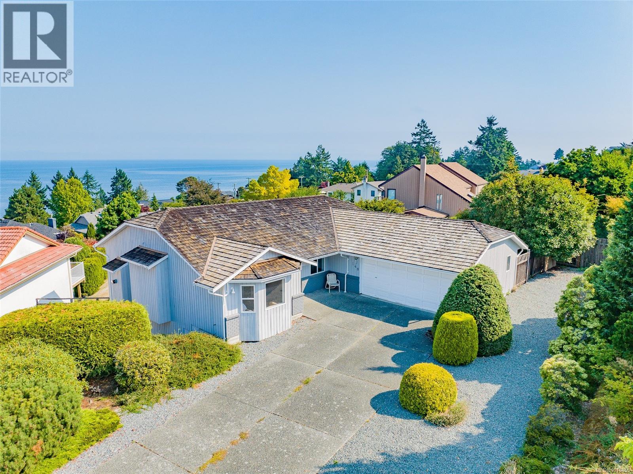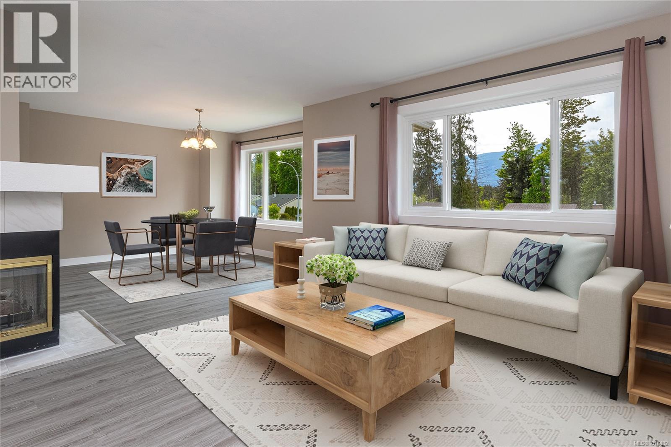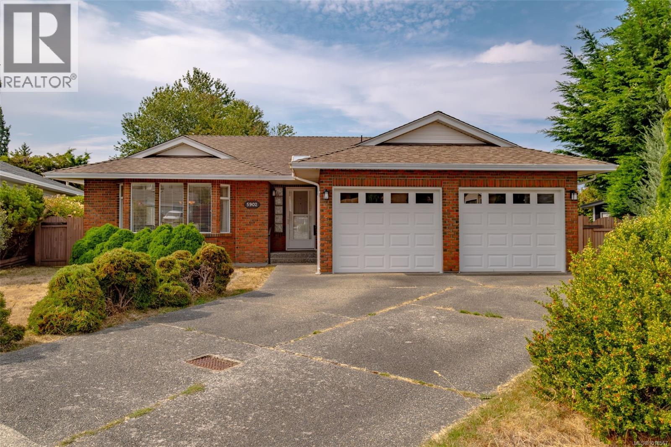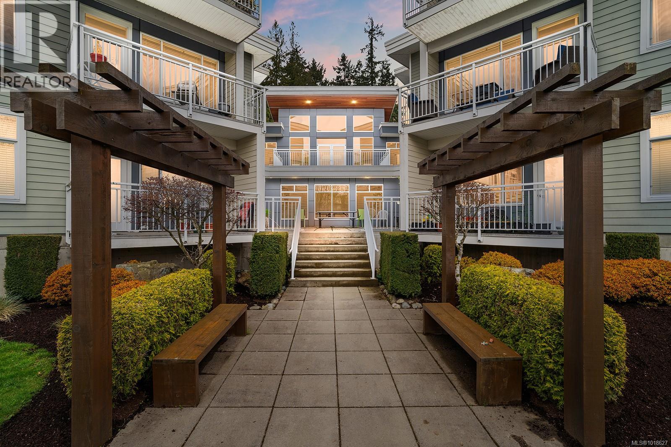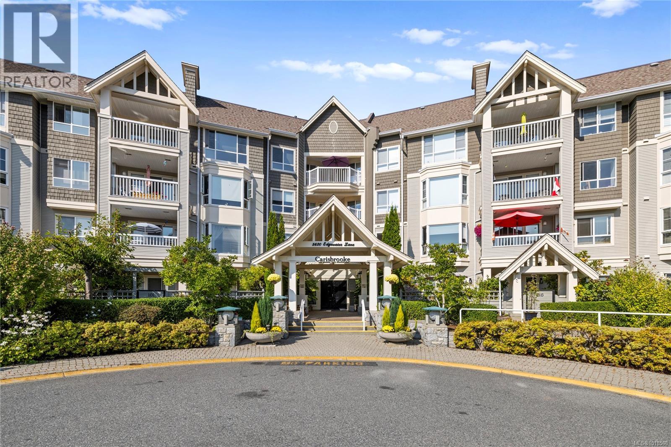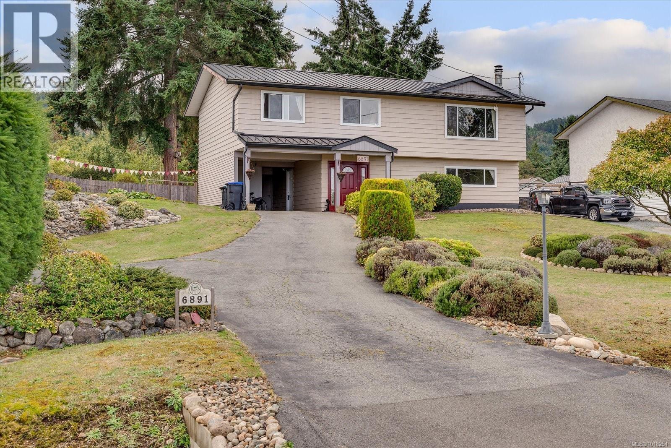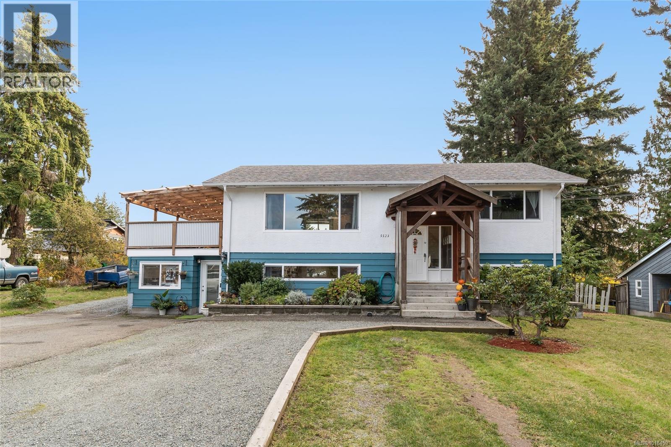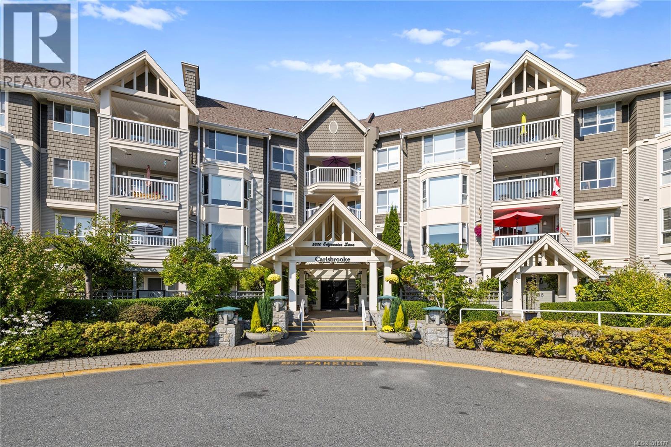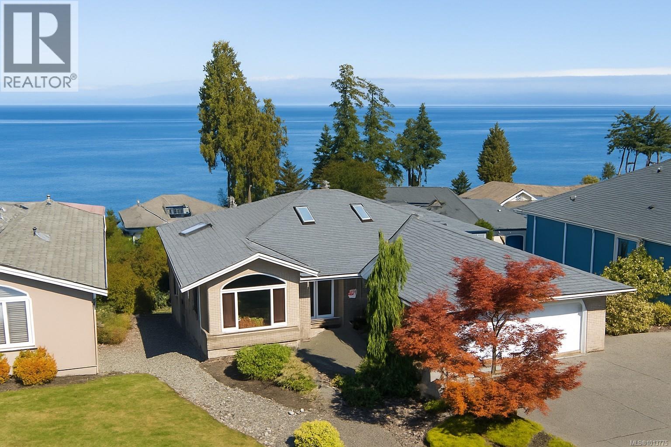
Highlights
Description
- Home value ($/Sqft)$401/Sqft
- Time on Houseful45 days
- Property typeSingle family
- Median school Score
- Year built1994
- Mortgage payment
OPEN HOUSE SUNDAY OCT 26TH 1-3PM. Welcome to 6542 Raven Road, a beautifully renovated 3,324 sq ft residence in desirable North Nanaimo offering spectacular ocean, mountain, and Winchelsea Island views. The main level entry features an open-concept living area with a gas fireplace, expansive windows, and deck access to enjoy the scenery. The gourmet kitchen includes granite countertops, a stylish island/eating bar, custom backsplash, high-end appliances, and a gas stove. The primary bedroom highlights ocean views, a 5-piece ensuite, and a walk-through to a custom walk-in closet. A second bedroom, 4-piece bathroom, and laundry room complete the main floor. Downstairs, discover a spacious rec room with wet bar, third bedroom, 3-piece bathroom, and storage. The legal 1-bedroom suite with separate entrance has granite counters, laundry, and ocean views providing an excellent mortgage helper. Additional highlights include a landscaped/fenced yard, RV parking, and proximity to Woodgrove Mall, Dover Secondary, shopping, dining, and beach access. Measurements are approximate; verify if important. (id:63267)
Home overview
- Cooling None
- Heat source Natural gas
- # parking spaces 5
- # full baths 4
- # total bathrooms 4.0
- # of above grade bedrooms 4
- Has fireplace (y/n) Yes
- Subdivision North nanaimo
- Zoning description Residential
- Lot dimensions 7212
- Lot size (acres) 0.16945489
- Building size 3418
- Listing # 1013775
- Property sub type Single family residence
- Status Active
- Kitchen 4.597m X 2.362m
- Living room 4.42m X 3.886m
- Dining room 2.413m X 2.057m
- Primary bedroom 4.572m X 3.429m
- Recreational room 8.026m X 5.588m
Level: Lower - Bathroom 3 - Piece
Level: Lower - Laundry 2.108m X 1.194m
Level: Lower - Bedroom 3.886m X 3.124m
Level: Lower - Utility 3.175m X 2.159m
Level: Lower - 4.14m X 1.778m
Level: Main - Bathroom 4 - Piece
Level: Main - Ensuite 5 - Piece
Level: Main - Laundry 2.769m X 2.489m
Level: Main - Bedroom 3.124m X 2.896m
Level: Main - Primary bedroom 4.42m X 3.658m
Level: Main - Dining room 4.039m X 3.632m
Level: Main - Living room 8.255m X 4.039m
Level: Main - Kitchen 4.039m X 2.921m
Level: Main - Dining nook 2.972m X 2.286m
Level: Main
- Listing source url Https://www.realtor.ca/real-estate/28879444/6542-raven-rd-nanaimo-north-nanaimo
- Listing type identifier Idx

$-3,651
/ Month

