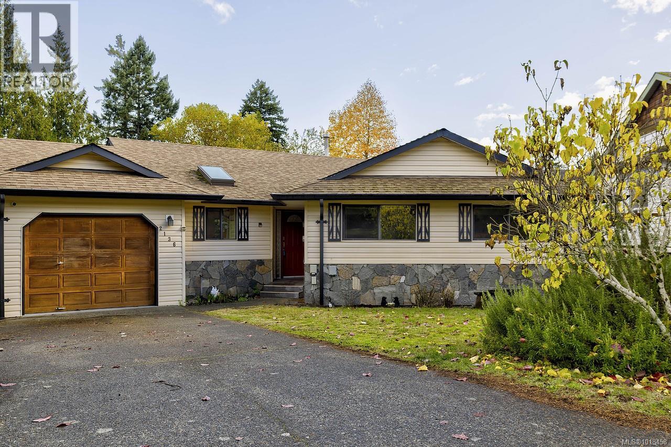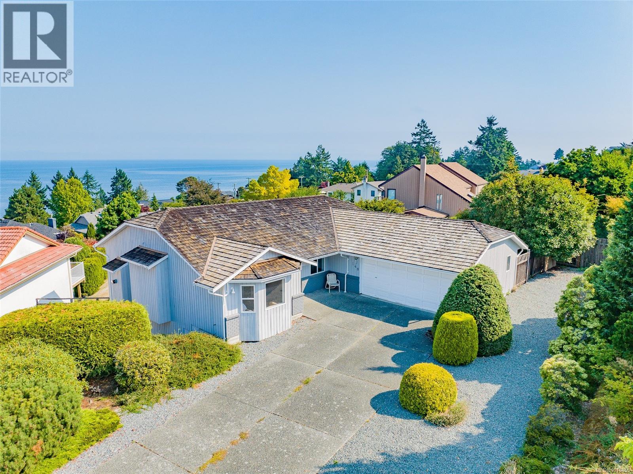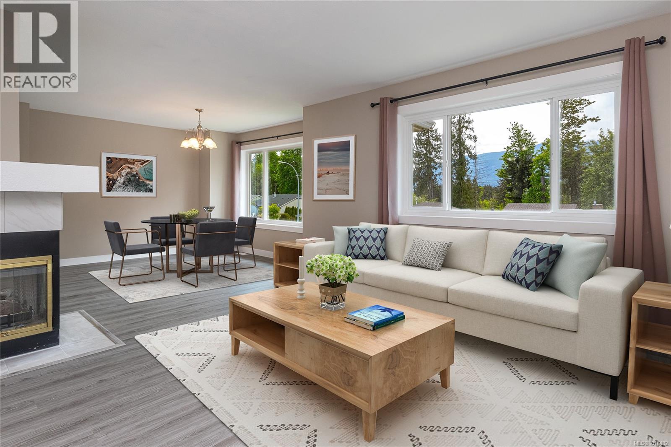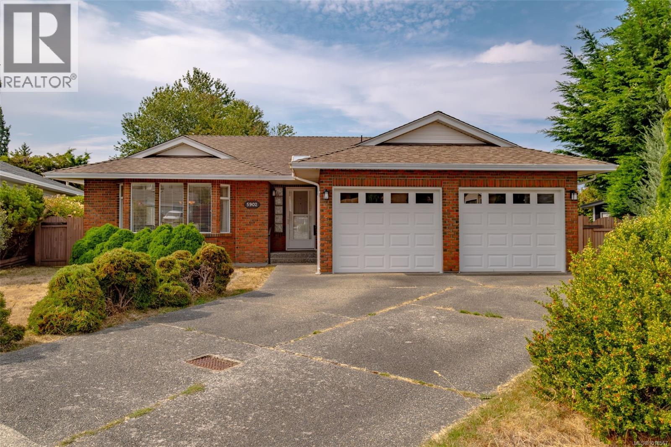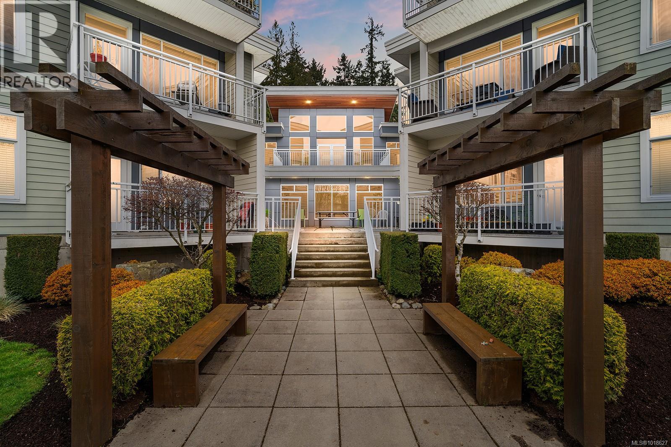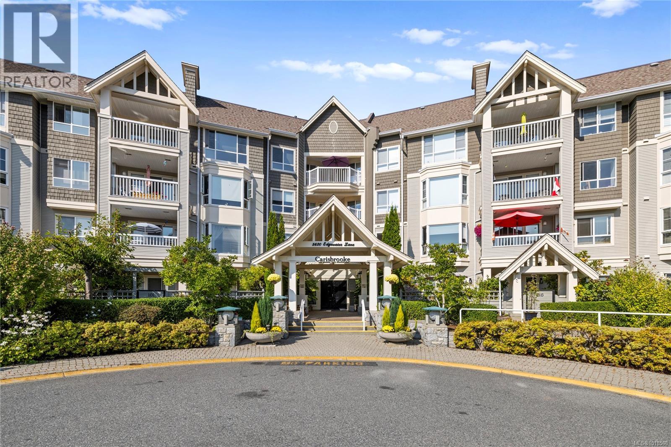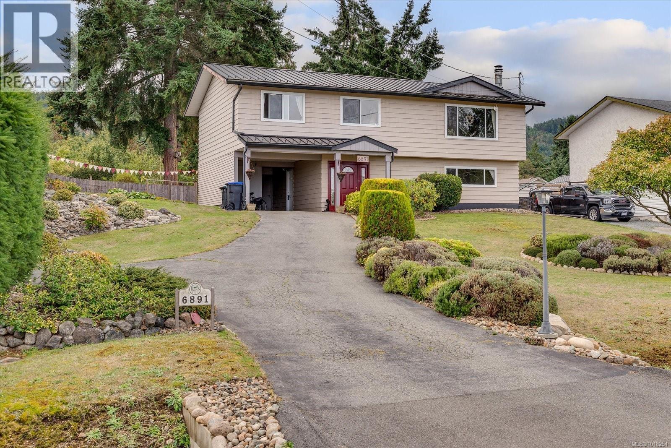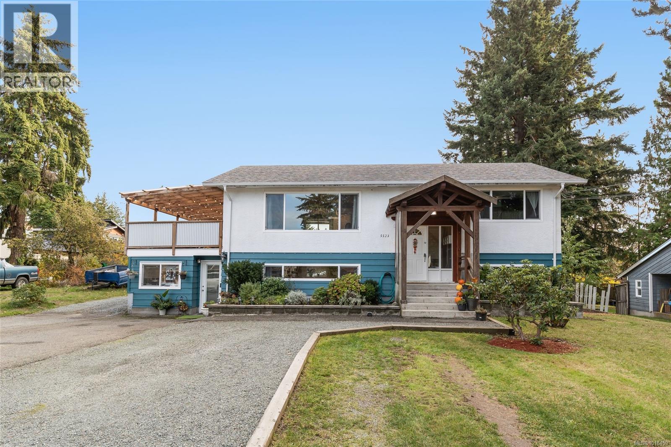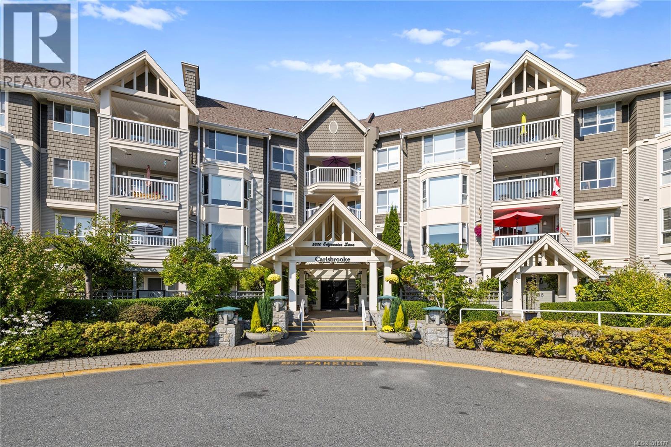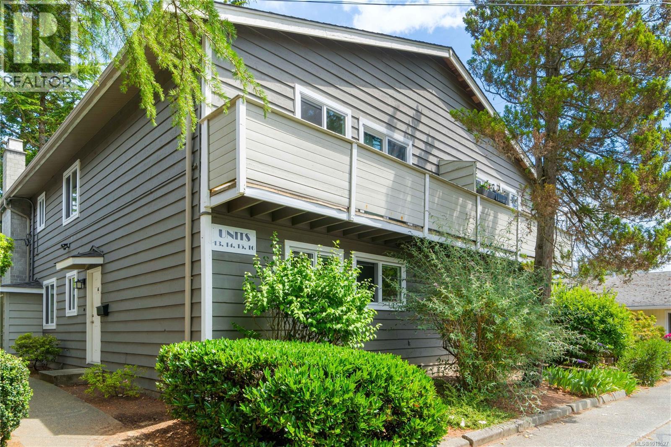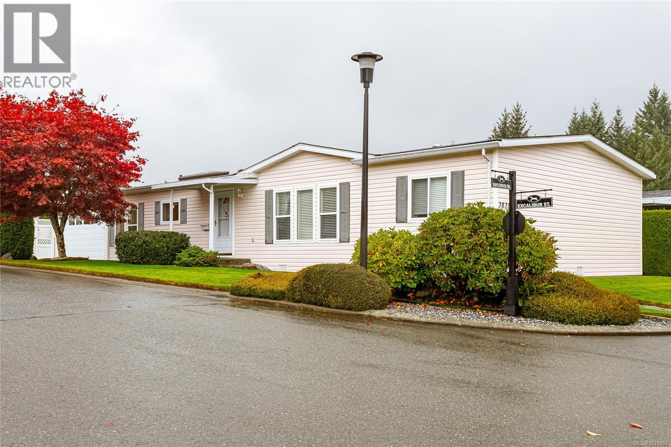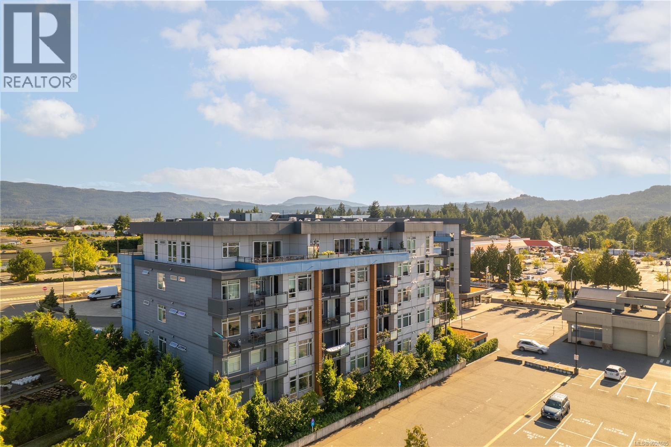
6544 Metral Dr Unit 302 Dr
6544 Metral Dr Unit 302 Dr
Highlights
Description
- Home value ($/Sqft)$614/Sqft
- Time on Houseful101 days
- Property typeSingle family
- Median school Score
- Year built2019
- Mortgage payment
Welcome to The Met, North Nanaimo's most desirable area, featuring walkable access to all levels of shopping, such as Woodgrove Mall and Costco, restaurants, grocery and transit. dedicated bike lane access throughout Metral drive. This 2 bed 1 bath corner unit offers open concept living, 9 foot ceilings with plenty of natural light, views of the mountains and sunset skies. This newer 847 sq ft corner unit offers high quality vinyl wide plank flooring, stainless steel appliances, a large laundry room with a window and a bonus storage/office den area. The open concept kitchen is great for entertaining, with plenty of counter space, and counter seating. The deck space is enormous and gives options for extra seating and evening sunsets. The Primary bedroom offers ample closet space and plenty of natural light. All measurements are approximate and may be verified if important. Pets allowed with some restrictions. 1 underground parking spot. (id:63267)
Home overview
- Cooling None
- Heat source Electric
- Heat type Baseboard heaters
- # parking spaces 1
- Has garage (y/n) Yes
- # full baths 1
- # total bathrooms 1.0
- # of above grade bedrooms 2
- Community features Pets allowed with restrictions, family oriented
- Subdivision The met
- View Mountain view
- Zoning description Multi-family
- Lot size (acres) 0.0
- Building size 847
- Listing # 1007685
- Property sub type Single family residence
- Status Active
- Utility 1.702m X 1.88m
Level: Main - Bathroom 4 - Piece
Level: Main - Kitchen 3.175m X 2.896m
Level: Main - Bedroom 2.997m X 2.896m
Level: Main - Primary bedroom 3.048m X Measurements not available
Level: Main - Laundry 1.854m X 1.422m
Level: Main - Living room 3.861m X 3.023m
Level: Main - Dining room 2.692m X 2.362m
Level: Main
- Listing source url Https://www.realtor.ca/real-estate/28634175/302-6544-metral-dr-nanaimo-pleasant-valley
- Listing type identifier Idx

$-1,076
/ Month

