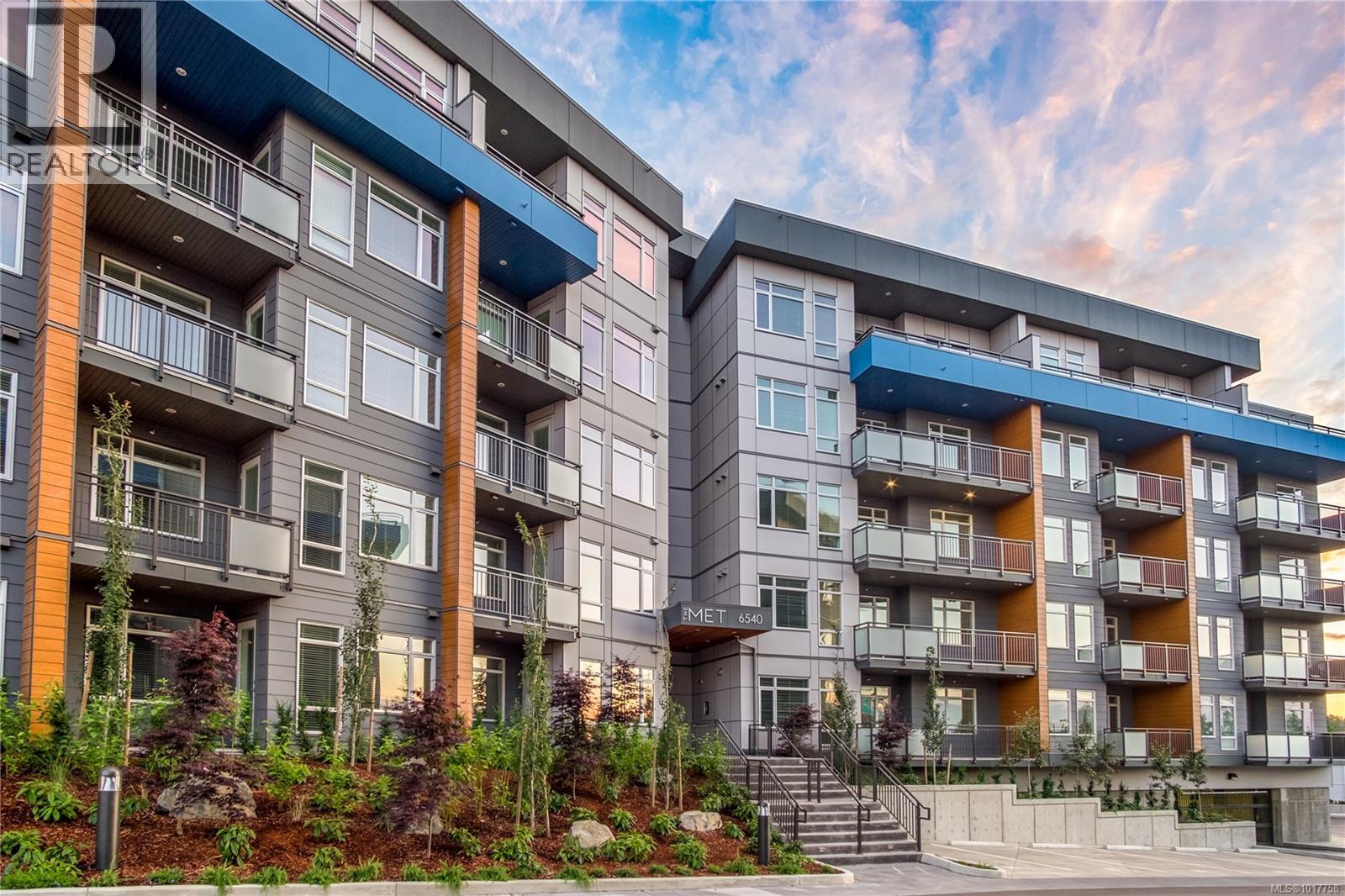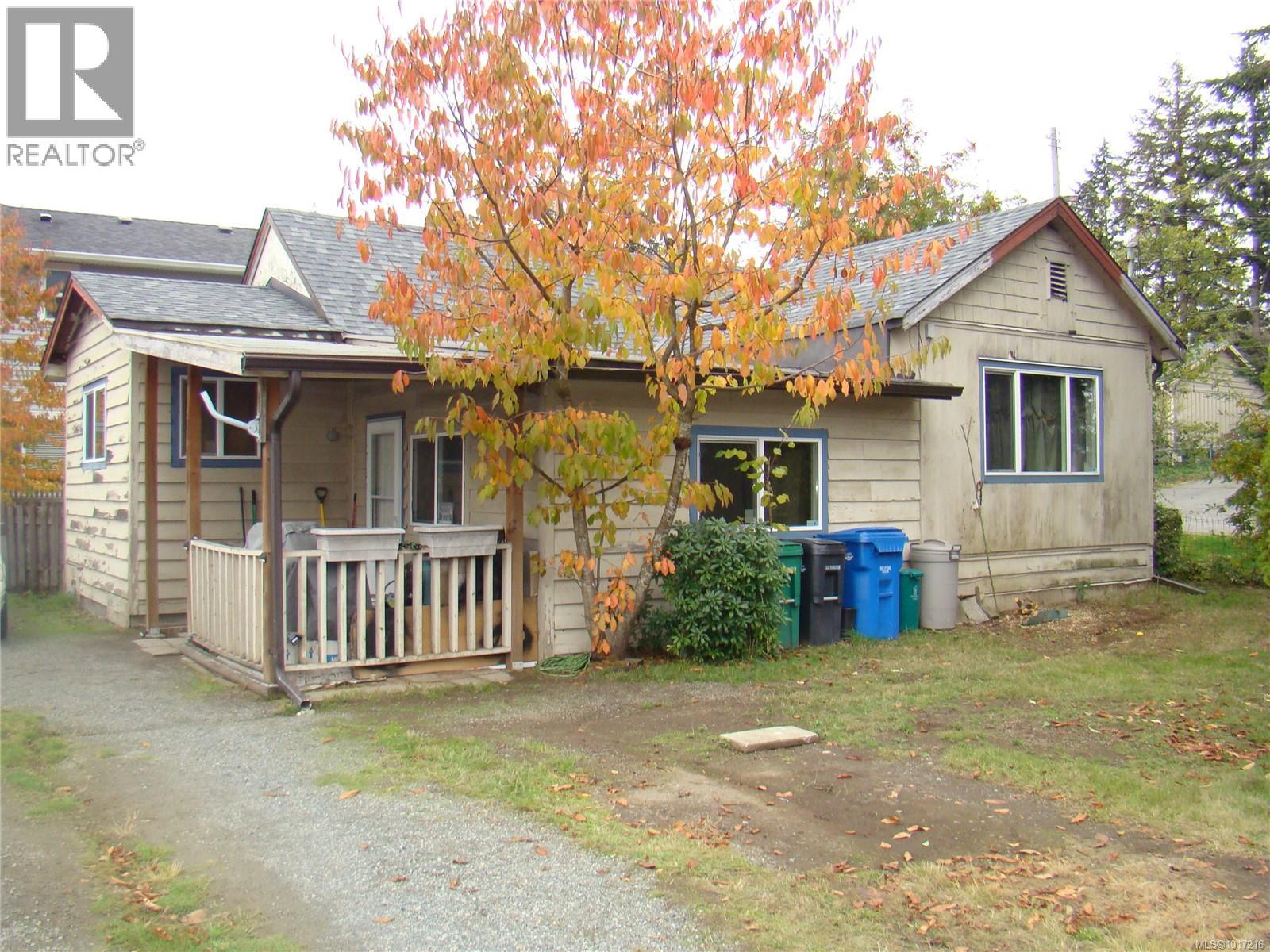
6573 Pelican Way
For Sale
144 Days
$1,069,900 $20K
$1,049,900
4 beds
3 baths
3,151 Sqft
6573 Pelican Way
For Sale
144 Days
$1,069,900 $20K
$1,049,900
4 beds
3 baths
3,151 Sqft
Highlights
This home is
43%
Time on Houseful
144 Days
Home features
Staycation ready
School rated
6.6/10
Nanaimo
-2.51%
Description
- Home value ($/Sqft)$333/Sqft
- Time on Houseful144 days
- Property typeSingle family
- Median school Score
- Year built1994
- Mortgage payment
GROUND LEVEL ENTRANCE WITH MAIN UP NORTH NANAIMO GREAT OCEANVIEW HOUSE. Total 4 bedrooms and 3 bathrooms. Ground level offers facing street big recreation room, large size laundry room, two bedrooms and 4 pcs bathroom, mechanical room and a Den/office or workshop; The main level features living room, dining room kitchen, eating nook, family room with gas fireplace, primary bedroom with ensuite, another bedroom and one more 3 pcs bathroom. Doors from living room and eating nook leading to large size facing ocean deck where you can enjoy the great sunset view. Walking distance to ocean beach, Woodgrove Mall, Walmart, Costco, Dover Bay Secondary School and McGirr Elementary School. All inside fresh paint. Easy to show (id:63267)
Home overview
Amenities / Utilities
- Cooling None
- Heat source Natural gas
- Heat type Forced air
Exterior
- # parking spaces 2
- Has garage (y/n) Yes
Interior
- # full baths 3
- # total bathrooms 3.0
- # of above grade bedrooms 4
- Has fireplace (y/n) Yes
Location
- Subdivision North nanaimo
- View Mountain view, ocean view
- Zoning description Residential
- Directions 1982557
Lot/ Land Details
- Lot dimensions 6534
Overview
- Lot size (acres) 0.15352444
- Building size 3151
- Listing # 1001787
- Property sub type Single family residence
- Status Active
Rooms Information
metric
- Bedroom 3.124m X 3.912m
Level: Lower - Laundry 3.581m X 1.753m
Level: Lower - Den 3.429m X 3.454m
Level: Lower - Recreational room 3.81m X 8.28m
Level: Lower - Bathroom 4 - Piece
Level: Lower - Bedroom 2.692m X 3.277m
Level: Lower - 1.753m X 2.997m
Level: Lower - Living room 3.81m X 4.801m
Level: Main - Kitchen 2.972m X 3.2m
Level: Main - Primary bedroom 3.581m X 4.115m
Level: Main - Bathroom 3 - Piece
Level: Main - Family room 3.581m X 5.461m
Level: Main - Dining nook 2.134m X Measurements not available
Level: Main - Ensuite 4 - Piece
Level: Main - Dining room 2.845m X 3.2m
Level: Main - Bedroom 2.845m X 6.807m
Level: Main
SOA_HOUSEKEEPING_ATTRS
- Listing source url Https://www.realtor.ca/real-estate/28392521/6573-pelican-way-nanaimo-north-nanaimo
- Listing type identifier Idx
The Home Overview listing data and Property Description above are provided by the Canadian Real Estate Association (CREA). All other information is provided by Houseful and its affiliates.

Lock your rate with RBC pre-approval
Mortgage rate is for illustrative purposes only. Please check RBC.com/mortgages for the current mortgage rates
$-2,800
/ Month25 Years fixed, 20% down payment, % interest
$
$
$
%
$
%

Schedule a viewing
No obligation or purchase necessary, cancel at any time












