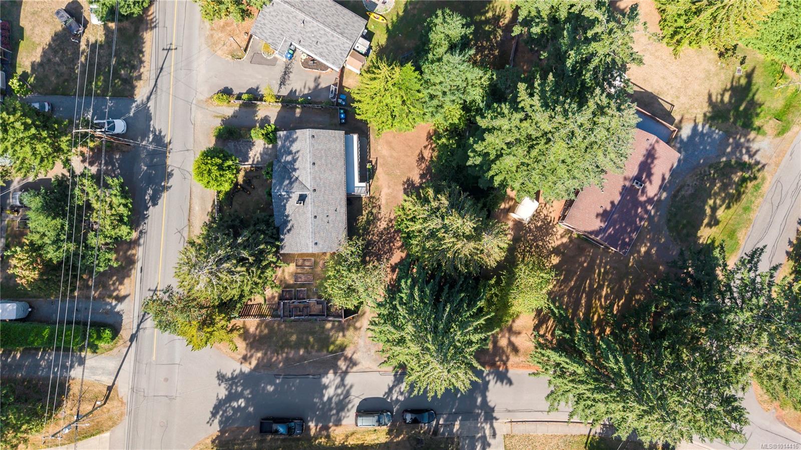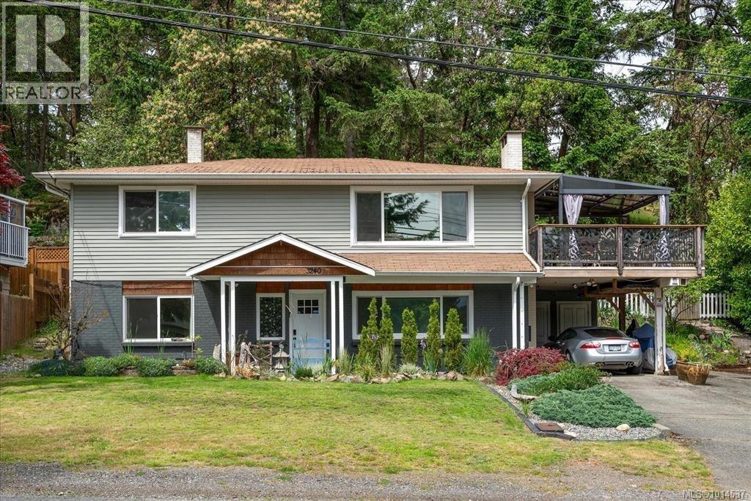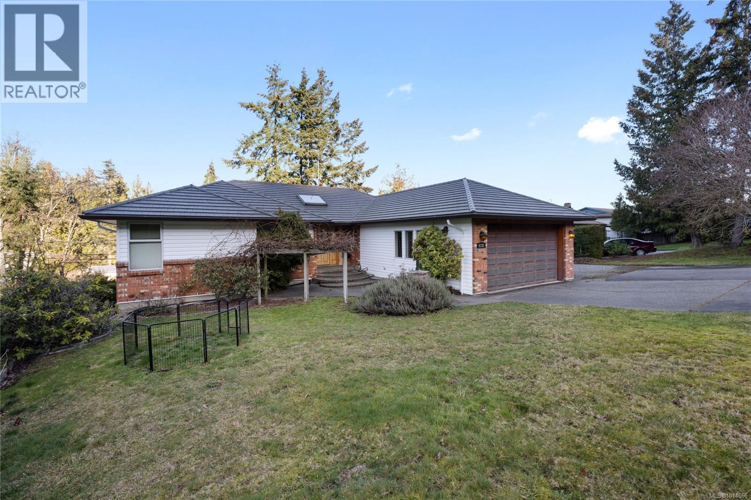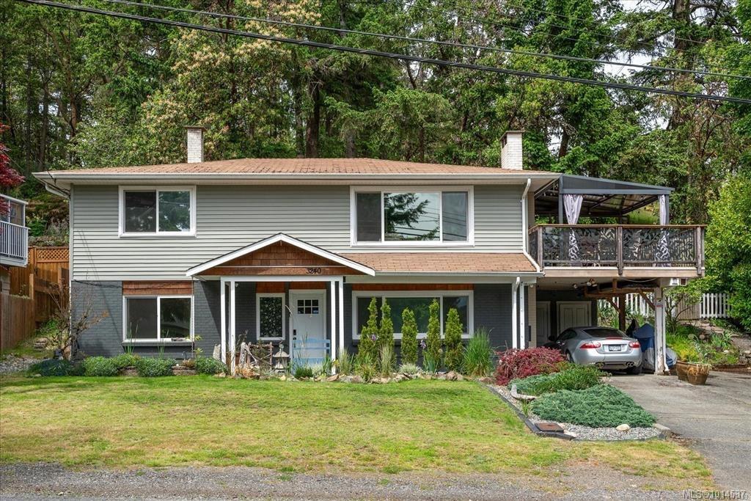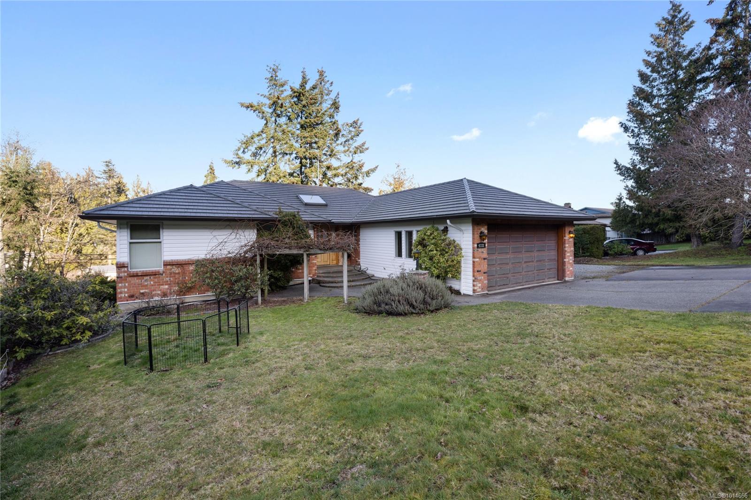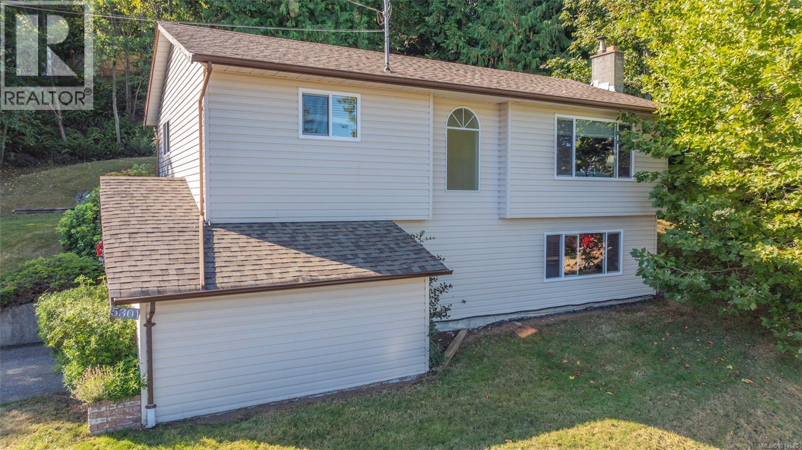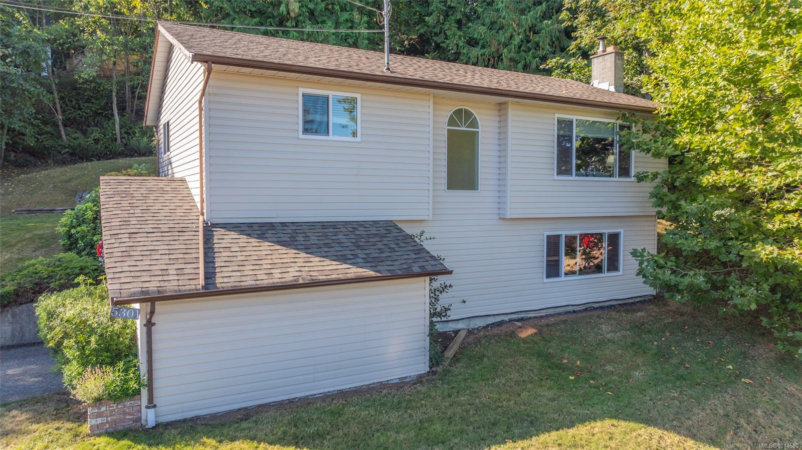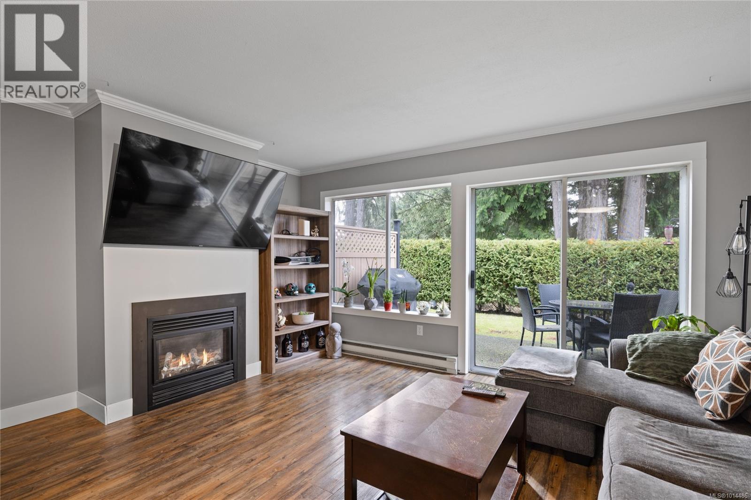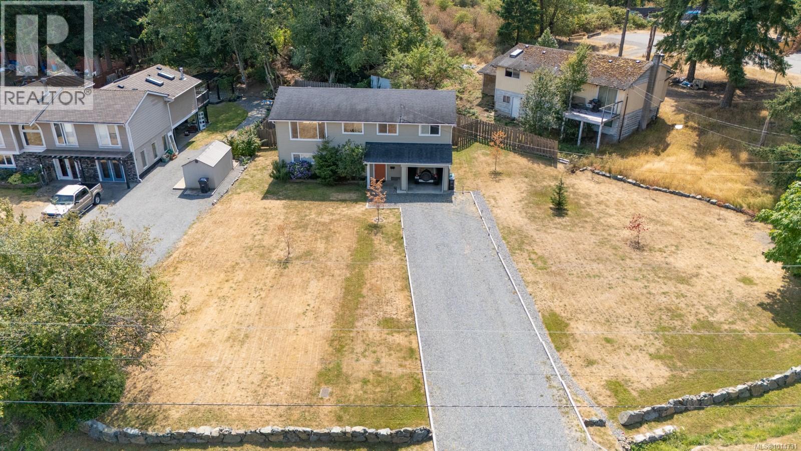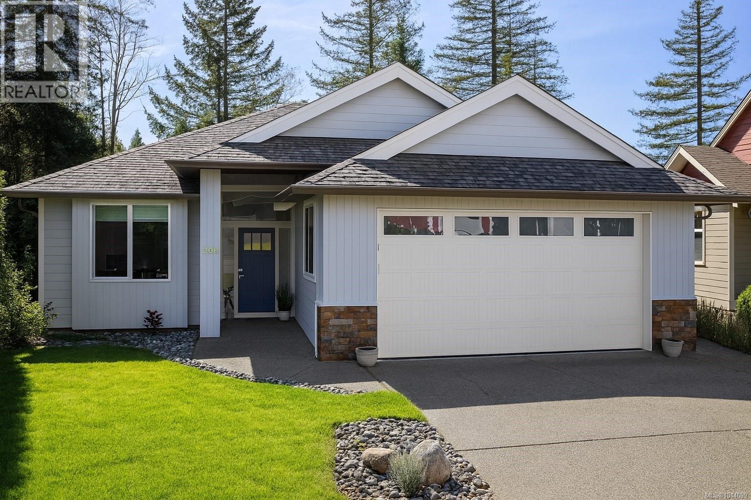
Highlights
Description
- Home value ($/Sqft)$325/Sqft
- Time on Housefulnew 3 days
- Property typeSingle family
- Median school Score
- Year built2004
- Mortgage payment
Beautiful 6 bedroom, 4 bathroom well-maintained nice ocean view home with suite situated desirable North Nanaimo. Within walking distance to the schools & excellent amenities making this a sought-after location in the area. Main level provides living room with gas fireplace, dining room, big family room with gas fireplace and access to the ocean view front deck, nice eating nook, kitchen offers gas stove and heading a door to the back deck for BBQ area with gas connector, primary bedroom with walk-in closet & 4pc ensuite includes jetted tub, another two bedroom plus a5pc bathroom. Downstairs provide one bedroom in-law suite, another two bedrooms & large recreation room, the 4th 4pc bathroom. Other features include all brand new : roof, 4 pcs skylights, hot water heater; New toilet in the primary bedroom, the portable cooling unit in primary bedroom will be kept, 4 years stainless steel appliance in the kitchen, some new fence. Nice location & MUST SEE (id:63267)
Home overview
- Cooling None
- Heat type Forced air
- # parking spaces 5
- # full baths 4
- # total bathrooms 4.0
- # of above grade bedrooms 6
- Has fireplace (y/n) Yes
- Subdivision North nanaimo
- View Mountain view, ocean view
- Zoning description Residential
- Lot dimensions 6459
- Lot size (acres) 0.15176222
- Building size 3965
- Listing # 1014533
- Property sub type Single family residence
- Status Active
- Bathroom 4 - Piece
Level: Lower - Bedroom 2.718m X 3.023m
Level: Lower - Bedroom 3.683m X 3.81m
Level: Lower - Laundry 3.353m X 2.362m
Level: Lower - Recreational room 3.683m X 5.232m
Level: Lower - Bedroom 3.835m X 3.099m
Level: Lower - 3.378m X 4.216m
Level: Lower - Bathroom 4 - Piece
Level: Lower - Kitchen 2.286m X 3.937m
Level: Lower - Living room 3.404m X 5.004m
Level: Lower - Bathroom 5 - Piece
Level: Main - Dining room 4.267m X 4.039m
Level: Main - Kitchen 3.658m X 3.658m
Level: Main - Bedroom 3.302m X 3.048m
Level: Main - Dining nook 1.88m X 3.708m
Level: Main - Ensuite 4 - Piece
Level: Main - Family room 4.953m X 3.962m
Level: Main - Primary bedroom 3.937m X 5.004m
Level: Main - Bedroom 2.87m X 2.845m
Level: Main - Living room 3.683m X 5.029m
Level: Main
- Listing source url Https://www.realtor.ca/real-estate/28888966/6593-kestrel-cres-nanaimo-north-nanaimo
- Listing type identifier Idx

$-3,435
/ Month

