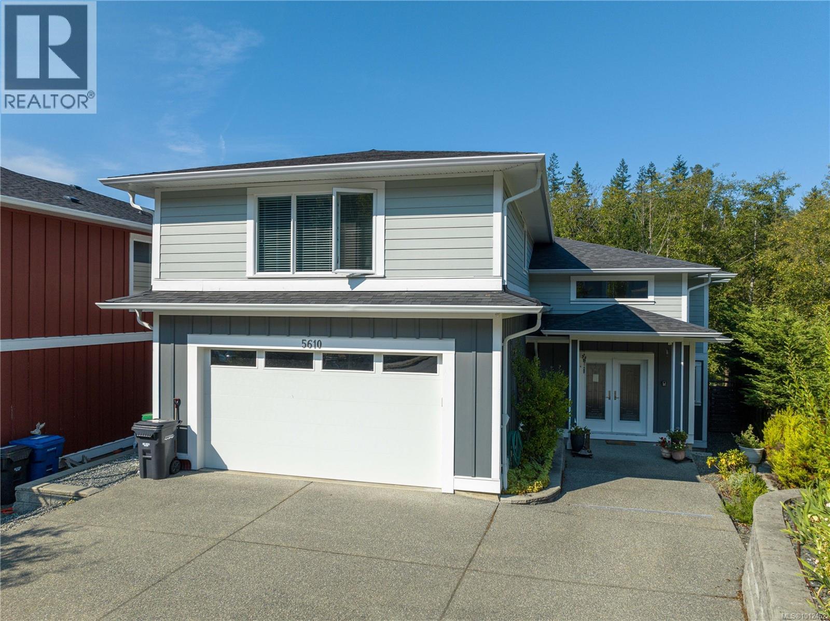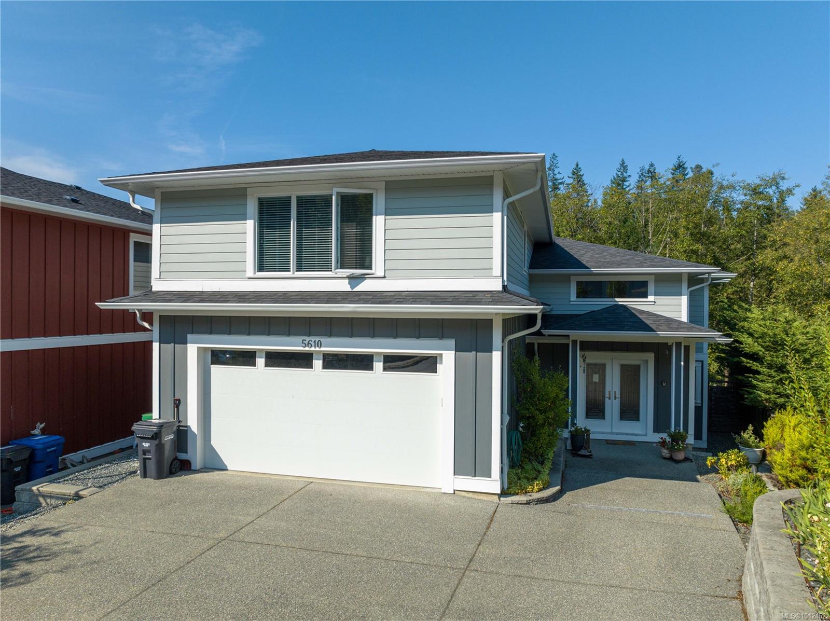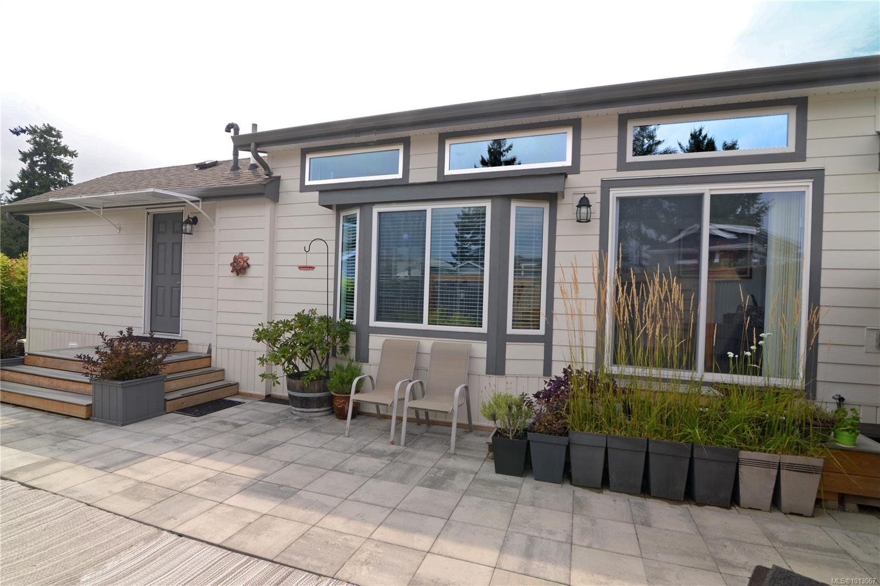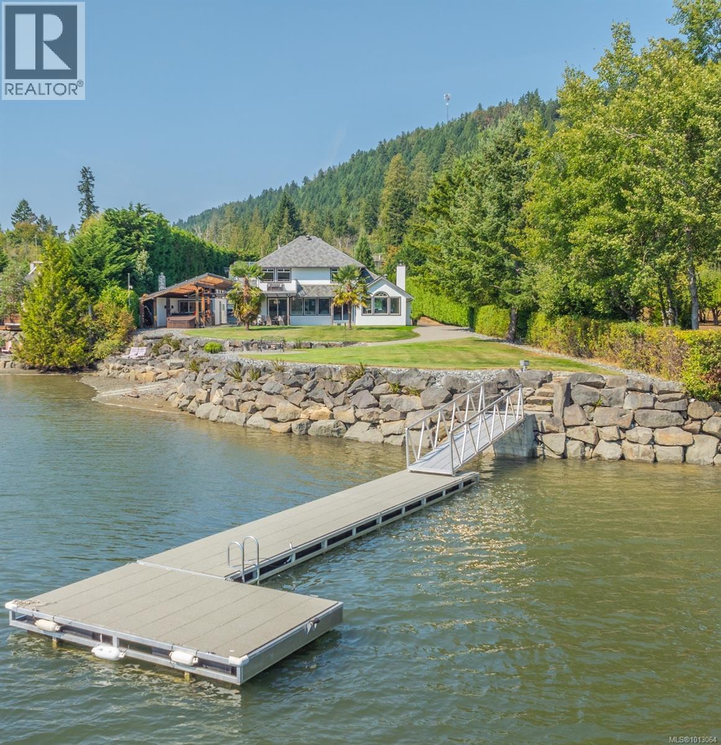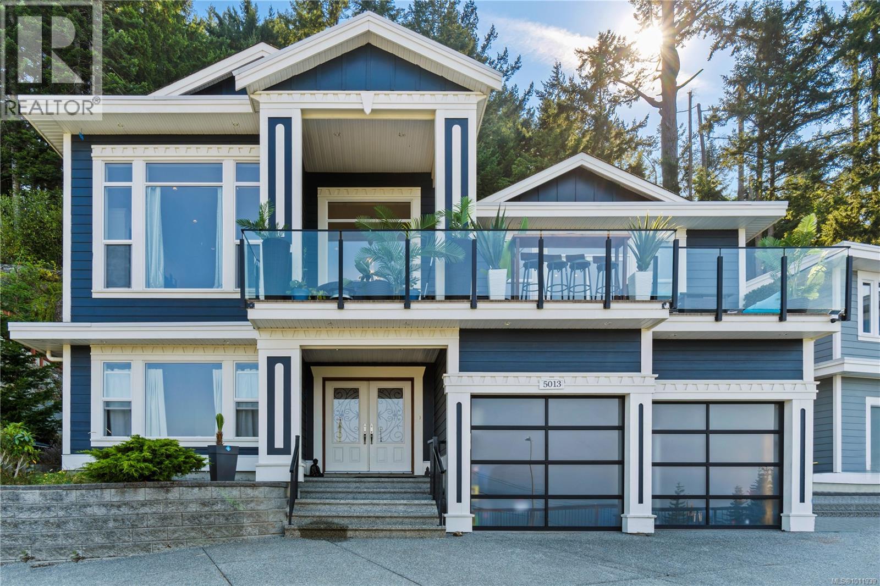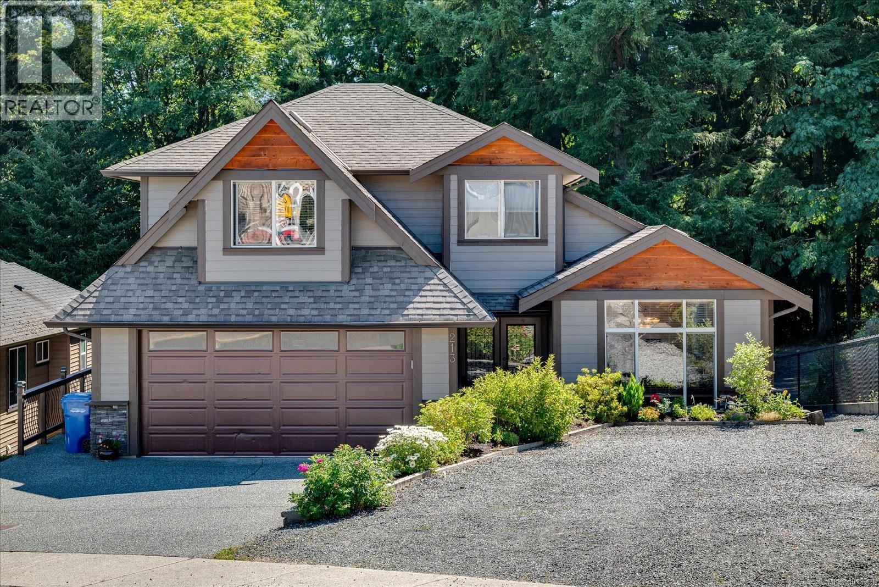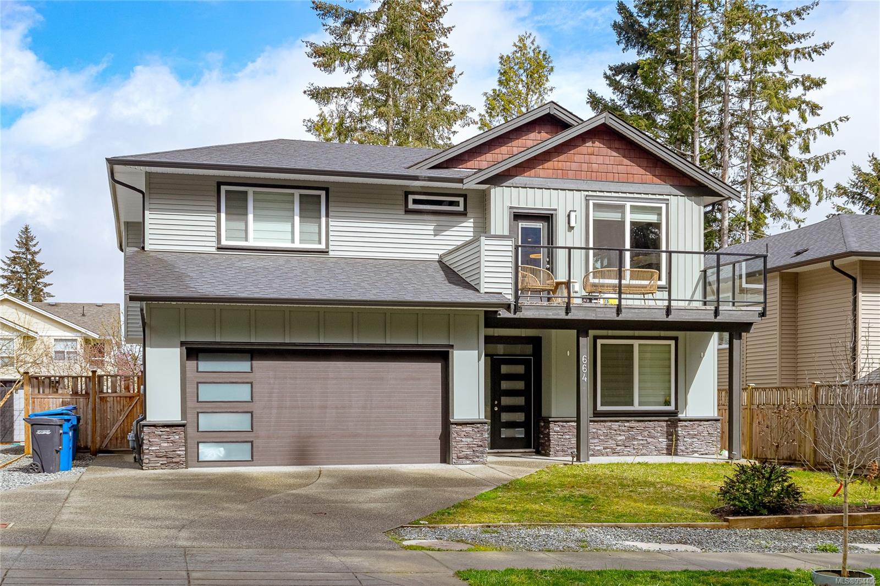
Highlights
Description
- Home value ($/Sqft)$345/Sqft
- Time on Houseful150 days
- Property typeResidential
- Median school Score
- Lot size5,227 Sqft
- Year built2022
- Garage spaces2
- Mortgage payment
Welcome home to this 5 bed, 4 bath home w/ a legal suite is perched high above South Nanaimo on a beautifully landscaped 5000 sqft flat lot. This home offers modern luxury with 9' ceilings on both floors, quartz countertops throughout, a natural gas forced air furnace & a tankless hot water heater. Separate hydro meters service the main home & suite. The open concept design ensures abundant natural light, complemented by light colour schemes. The custom kitchen features an island, while the living area stuns w/ a 42" Napoleon electric fireplace. Enjoy entertaining on both front & rear sundecks w/ lovely glass railings. The primary suite boasts a WIC & ensuite w/ double sink vanity & walk-in shower. The 2-bed legal suite w/ its own laundry, private access & side yard completes the home. Located close to all levels of schools, including VIU, Colliery Dam Park & quick access to the inland highway - don't miss this one! Measurements approximate, please verify if important.
Home overview
- Cooling None
- Heat type Baseboard, electric, forced air, natural gas
- Sewer/ septic Sewer connected
- Construction materials Insulation all, vinyl siding
- Foundation Slab
- Roof Asphalt shingle
- Exterior features Balcony/deck, fencing: full, garden, low maintenance yard
- # garage spaces 2
- # parking spaces 4
- Has garage (y/n) Yes
- Parking desc Driveway, garage double
- # total bathrooms 4.0
- # of above grade bedrooms 5
- # of rooms 20
- Flooring Laminate, tile
- Appliances See remarks
- Has fireplace (y/n) Yes
- Laundry information In house
- County Nanaimo city of
- Area Nanaimo
- View Other
- Water source Municipal
- Zoning description Residential
- Exposure West
- Lot desc Easy access, family-oriented neighbourhood, landscaped, level, private, recreation nearby
- Lot size (acres) 0.12
- Basement information None
- Building size 3054
- Mls® # 994406
- Property sub type Single family residence
- Status Active
- Tax year 2024
- Den Lower: 3.48m X 4.851m
Level: Lower - Lower: 5.74m X 5.74m
Level: Lower - Bathroom Lower
Level: Lower - Lower: 5.969m X 1.676m
Level: Lower - Bathroom Lower
Level: Lower - Lower: 2.972m X 2.261m
Level: Lower - Lower: 4.724m X 4.089m
Level: Lower - Bedroom Lower: 3.023m X 3.023m
Level: Lower - Bedroom Lower: 3.048m X 3.023m
Level: Lower - Lower: 4.902m X 2.489m
Level: Lower - Bedroom Main: 3.378m X 3.023m
Level: Main - Primary bedroom Main: 4.699m X 4.166m
Level: Main - Living room Main: 4.623m X 3.861m
Level: Main - Bathroom Main
Level: Main - Ensuite Main
Level: Main - Bedroom Main: 3.226m X 3.023m
Level: Main - Dining room Main: 4.623m X 2.997m
Level: Main - Kitchen Main: 4.597m X 3.759m
Level: Main - Main: 4.902m X 2.489m
Level: Main - Main: 5.613m X 2.489m
Level: Main
- Listing type identifier Idx

$-2,813
/ Month





