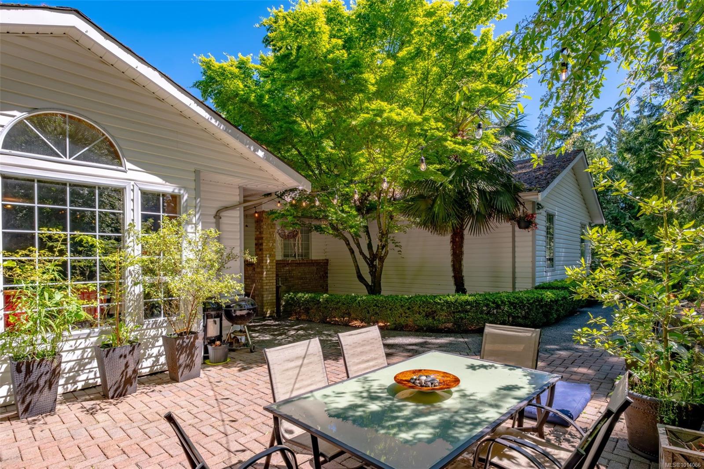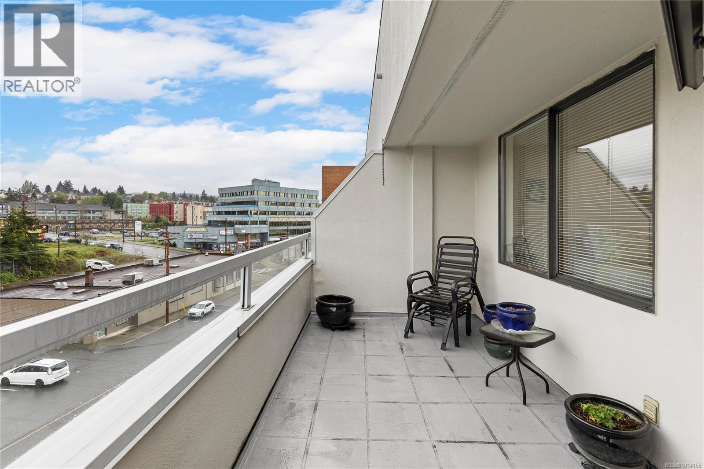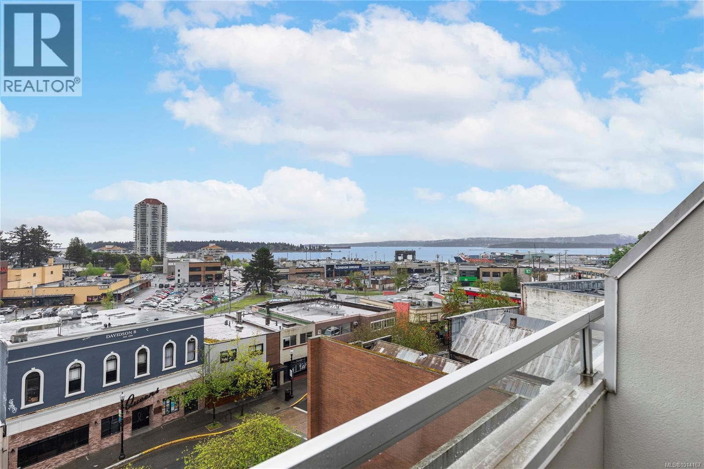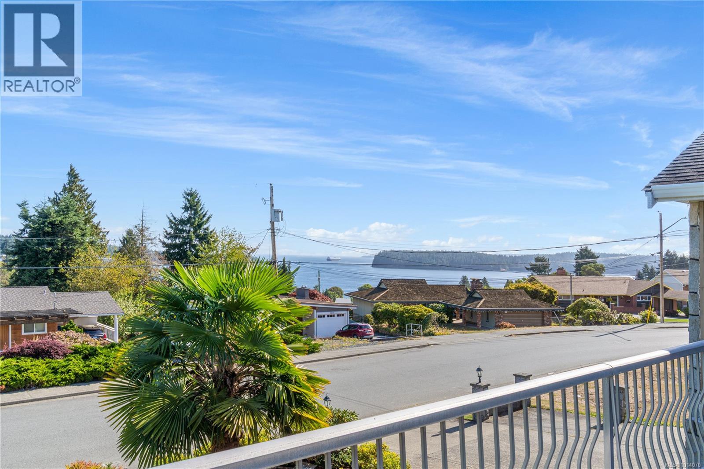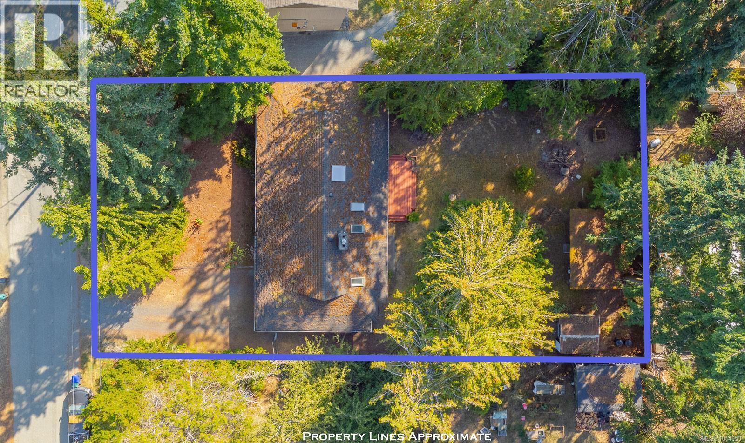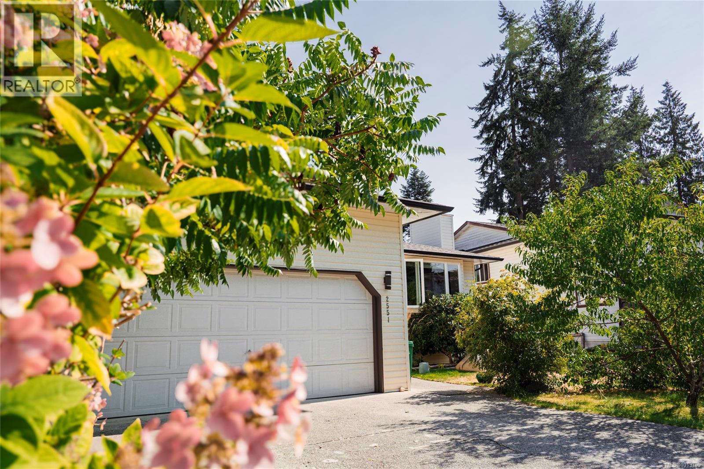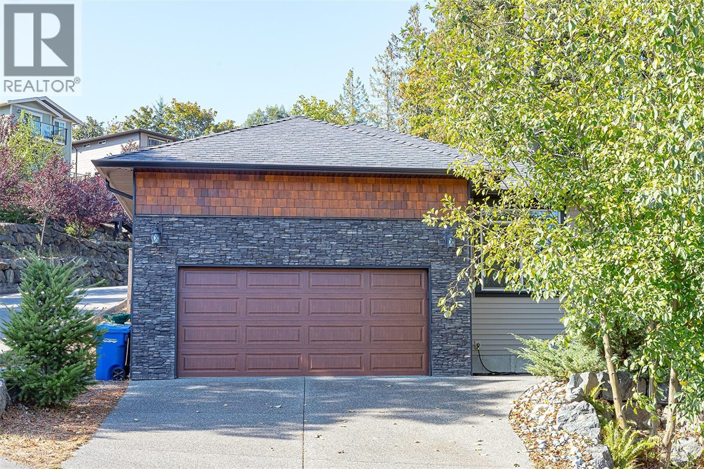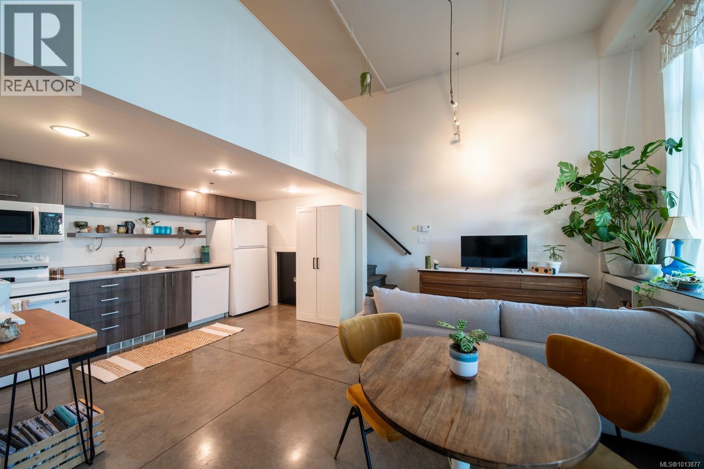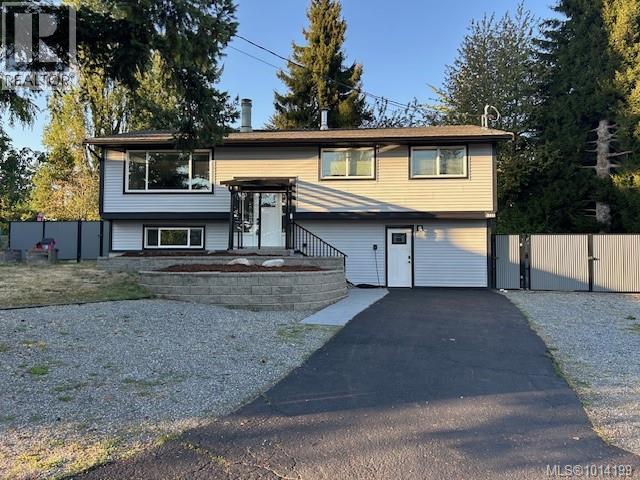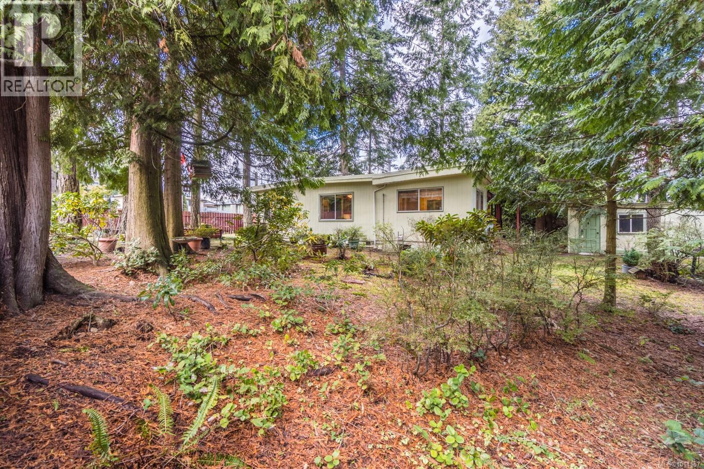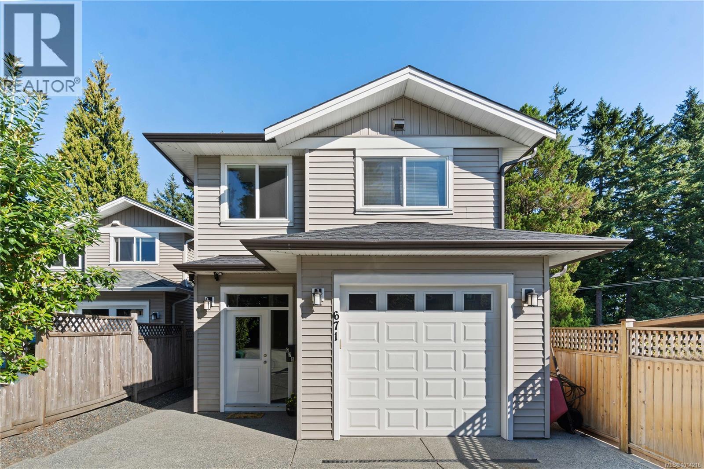
Highlights
Description
- Home value ($/Sqft)$282/Sqft
- Time on Housefulnew 4 hours
- Property typeSingle family
- Median school Score
- Year built2016
- Mortgage payment
Great family home, a newer build in the heart of Nanaimo! This spacious 4-bedroom, 4-bath residence features a bright open-concept layout perfect for modern living and entertaining. Enjoy quality finishes throughout, with plenty of natural light and stylish touches. Bright kitchen includes a large Island and stainless steel appliances. Three good size bedrooms, the primary bedroom has custom closets with ensuite. Laundry is on this floor also. Lower level set up as a mid term rental with its own bedroom and laundry. Located directly across from Bowen Park and just minutes from Vancouver Island University, this home offers both convenience and lifestyle. It is in immaculate condition. Don’t miss the opportunity to live in a vibrant, central location with easy access to shops, restaurants, and recreation. Measurements by Proper Measure buyer to verify if important. (id:63267)
Home overview
- Cooling None
- Heat type Baseboard heaters
- # parking spaces 2
- Has garage (y/n) Yes
- # full baths 4
- # total bathrooms 4.0
- # of above grade bedrooms 4
- Subdivision Central nanaimo
- Zoning description Residential
- Directions 2189558
- Lot dimensions 3742
- Lot size (acres) 0.08792293
- Building size 2609
- Listing # 1014216
- Property sub type Single family residence
- Status Active
- Primary bedroom 4.521m X 4.318m
Level: 2nd - Bedroom 3.658m X Measurements not available
Level: 2nd - Ensuite 3 - Piece
Level: 2nd - Bedroom 3.759m X 3.2m
Level: 2nd - Bathroom 4 - Piece
Level: 2nd - Laundry 2.311m X 2.184m
Level: 2nd - Bathroom 4 - Piece
Level: Lower - Recreational room 5.791m X Measurements not available
Level: Lower - Bathroom 2 - Piece
Level: Lower - Bedroom 3.658m X Measurements not available
Level: Lower - Dining room 2.921m X 2.286m
Level: Main - 2.286m X 1.753m
Level: Main - Kitchen 3.683m X 3.124m
Level: Main - Living room 6.096m X Measurements not available
Level: Main
- Listing source url Https://www.realtor.ca/real-estate/28876998/671-bowen-rd-nanaimo-central-nanaimo
- Listing type identifier Idx

$-1,960
/ Month

