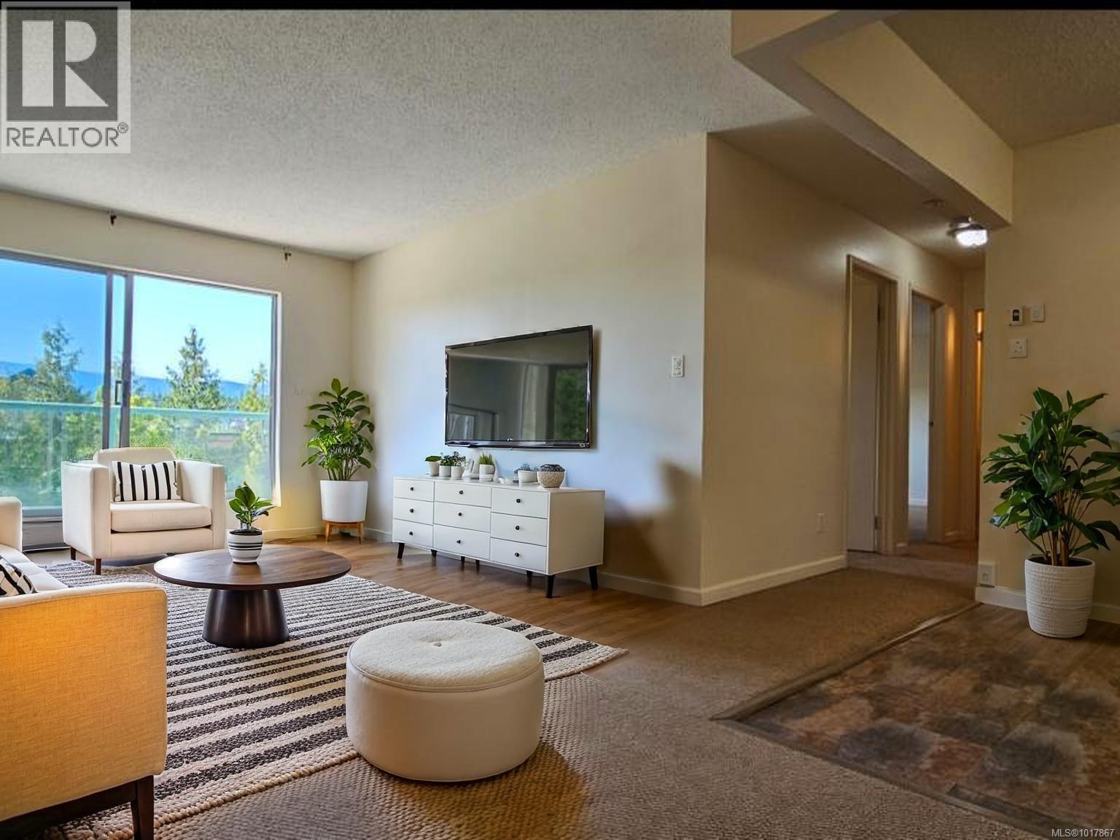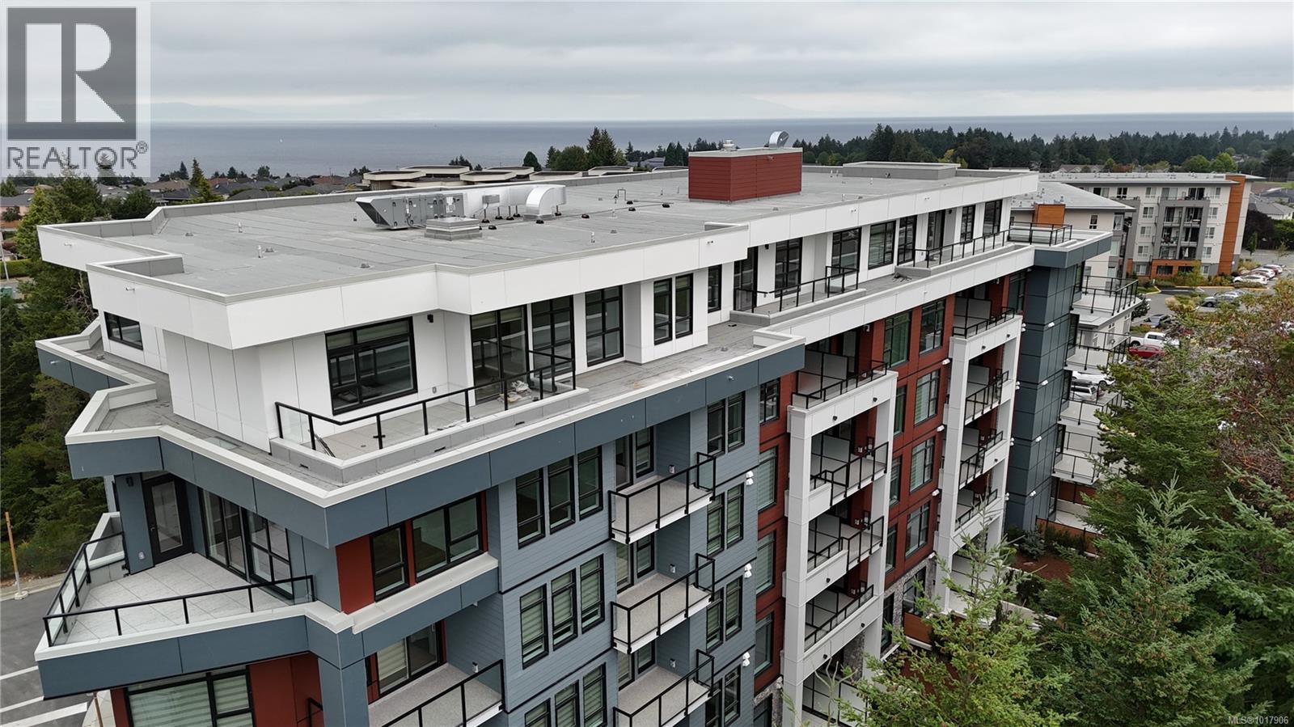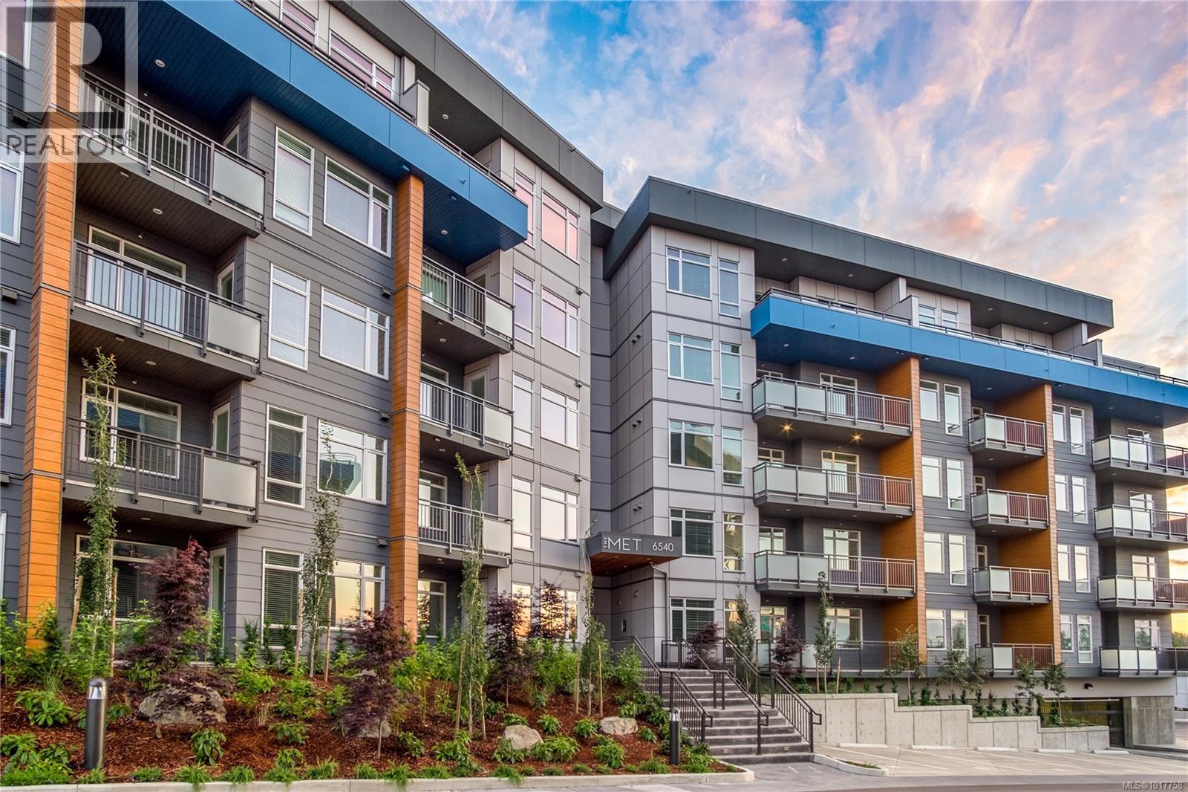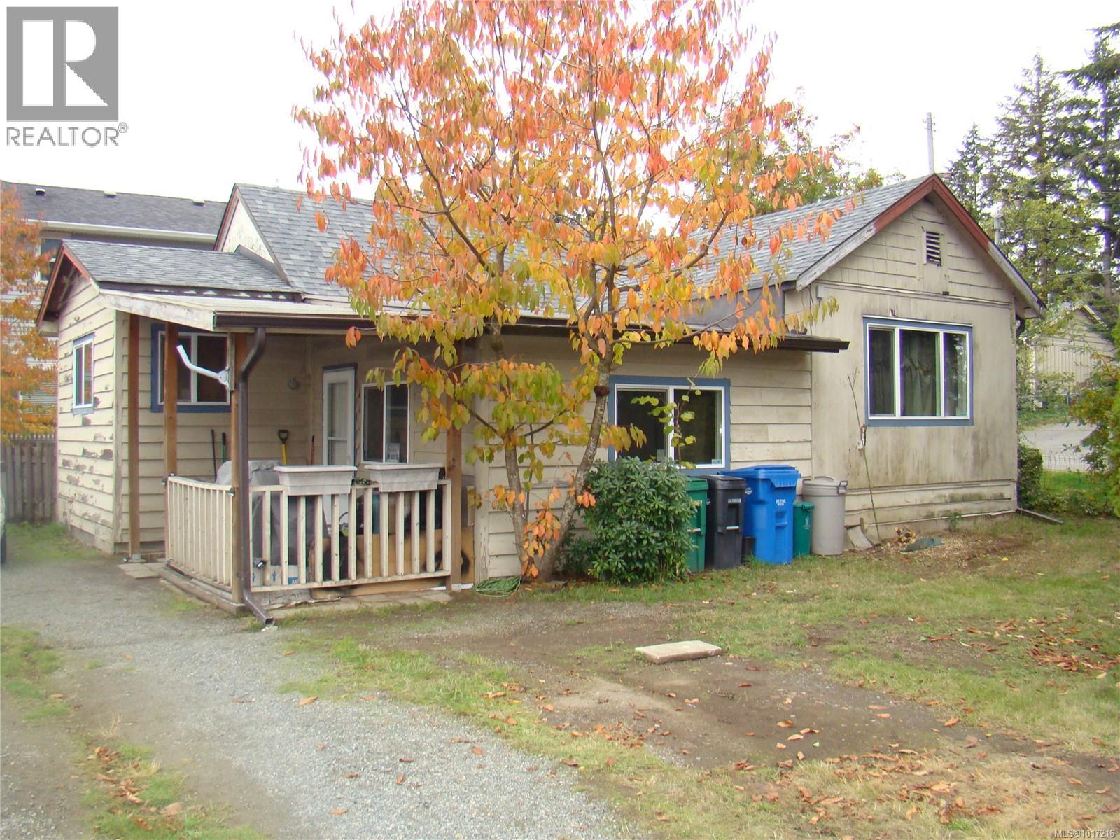
Highlights
Description
- Home value ($/Sqft)$439/Sqft
- Time on Housefulnew 2 days
- Property typeSingle family
- Median school Score
- Year built1990
- Mortgage payment
Dover House. Desirable North Nanaimo neighborhood. Top-floor, south-facing 2-bed condo. A blend of comfort & convenience. Generous sized unit 900sqft, thoughtful updates throughout: Kitchen features new appliances & an open layout, enhanced by the removal of a wall to create a bright, flowing floor plan. New windows & sliding doors added this Summer 2025. Bathroom has modern updates. A spacious primary bedroom & in-suite laundry add to the home's appeal. Stunning views of Mnt Benson & Lantzville foothills from every window, abundant natural light throughout. Spacious covered deck is perfect for watching sunsets, BBQ's & growing a small garden. Plant lovers will enjoy thriving indoor & outdoor plants. Separate storage access down the hall, same floor. Ideal for first-time buyers, investors, or downsizers. Walk to: Cabela’s, Homesense, Costco, Dollar store, Restaurants, coffee shops... Enjoy nearby recreation- tennis courts, Pioneer Park, scenic trails & beach access to enjoy the ocean. (id:63267)
Home overview
- Cooling None
- Heat source Electric
- Heat type Baseboard heaters
- # parking spaces 1
- # full baths 1
- # total bathrooms 1.0
- # of above grade bedrooms 2
- Community features Pets not allowed, family oriented
- Subdivision Dover house
- View City view, mountain view
- Zoning description Multi-family
- Directions 2213839
- Lot dimensions 900
- Lot size (acres) 0.021146616
- Building size 900
- Listing # 1017867
- Property sub type Single family residence
- Status Active
- Laundry 2.21m X 1.651m
Level: Main - Bathroom 4 - Piece
Level: Main - Kitchen 2.997m X 2.565m
Level: Main - Primary bedroom 4.191m X 3.683m
Level: Main - Living room 4.445m X 3.531m
Level: Main - Bedroom 3.683m X 2.438m
Level: Main - Dining room 3.048m X 2.413m
Level: Main
- Listing source url Https://www.realtor.ca/real-estate/29008730/424-6711-dover-rd-nanaimo-north-nanaimo
- Listing type identifier Idx

$-703
/ Month











