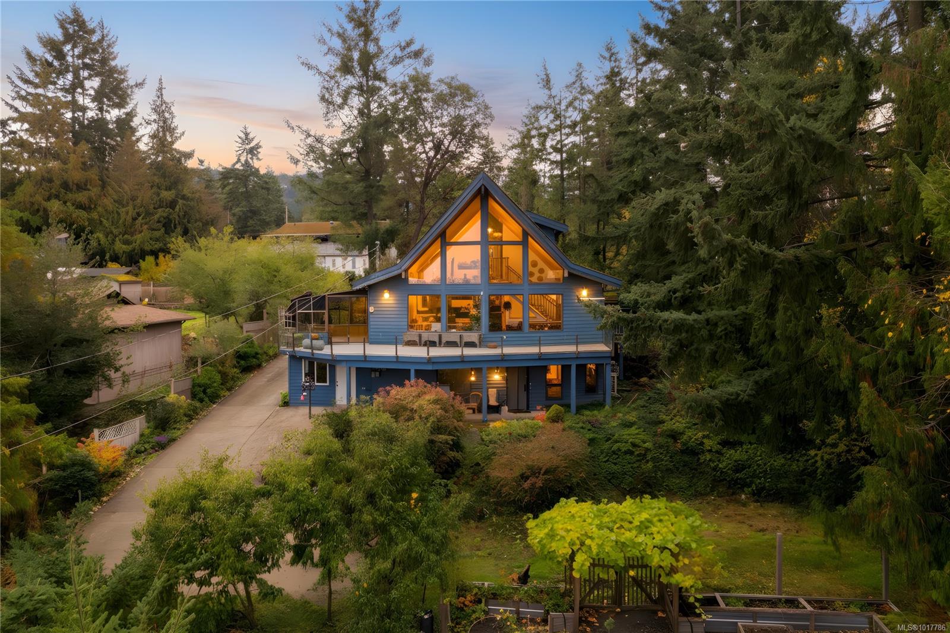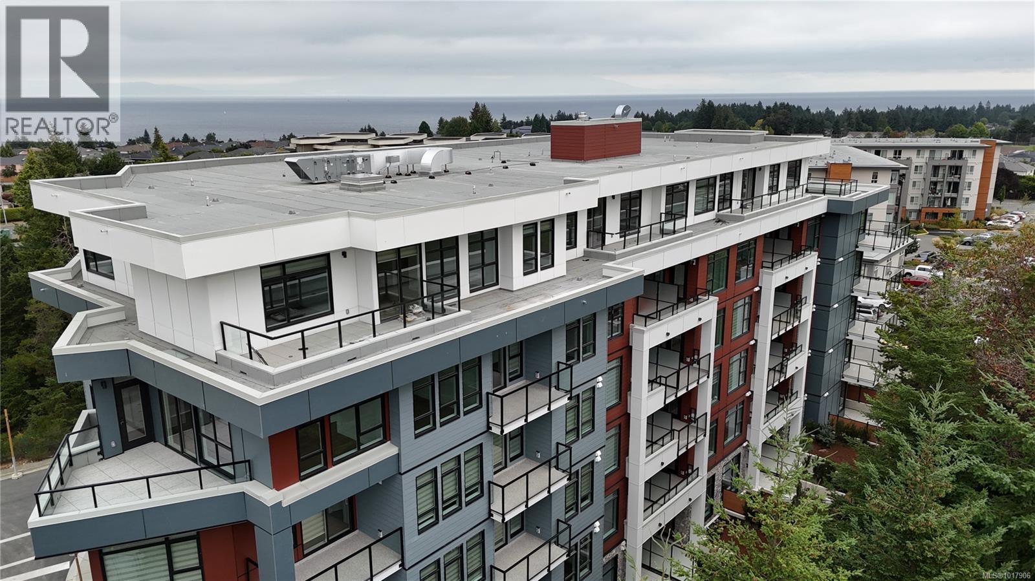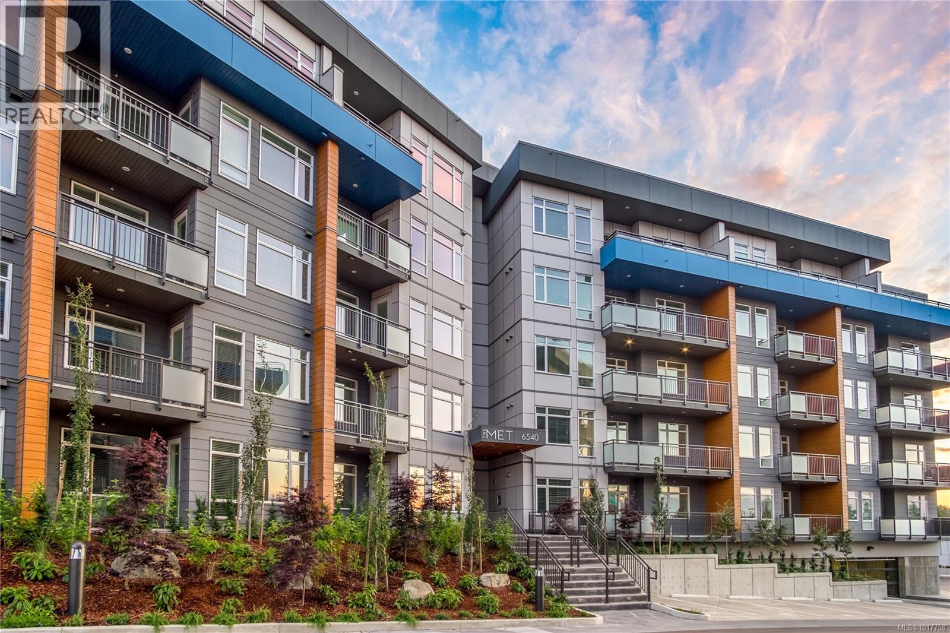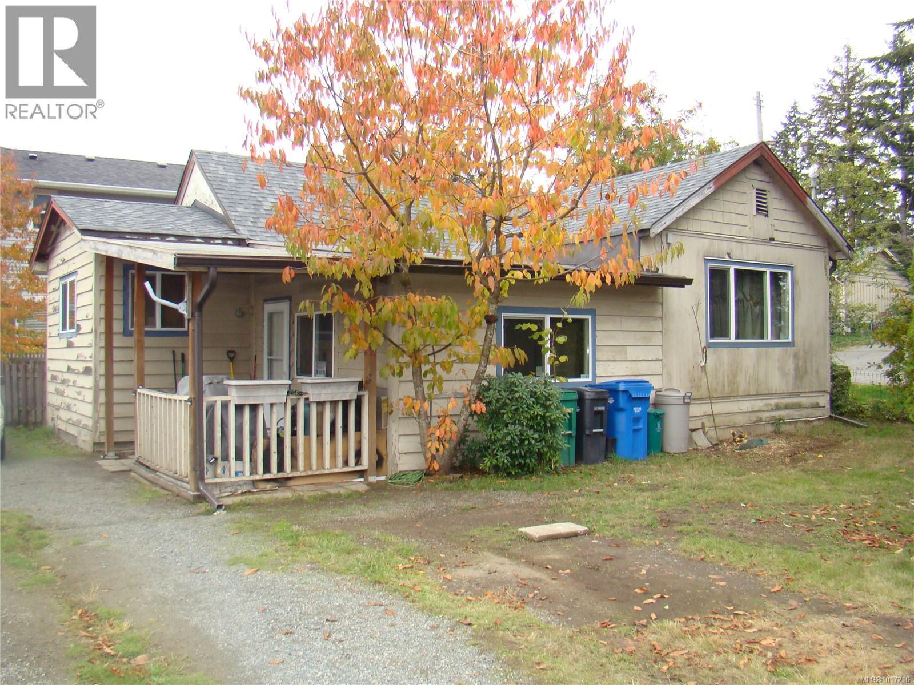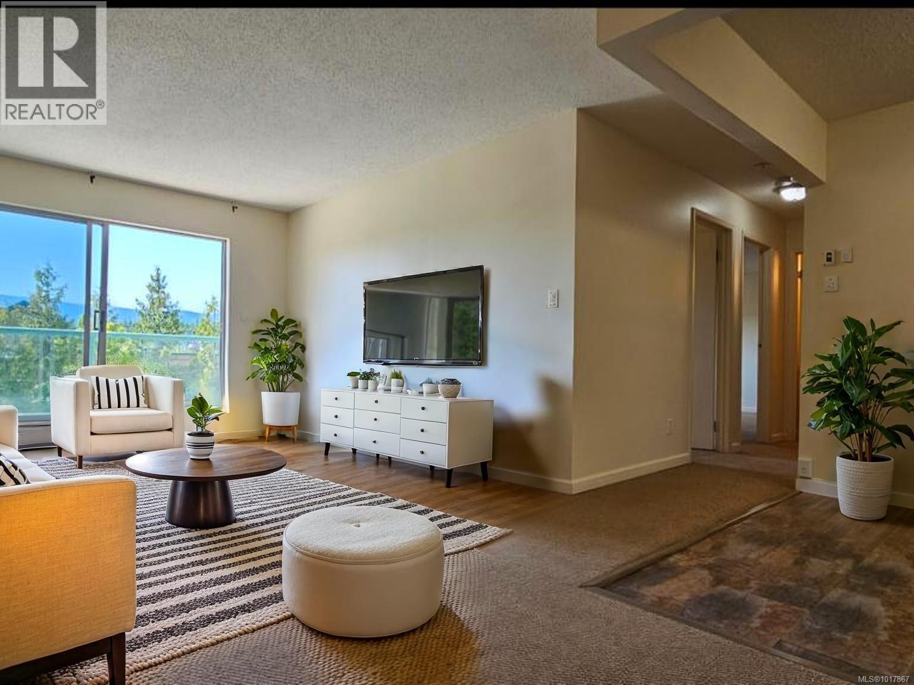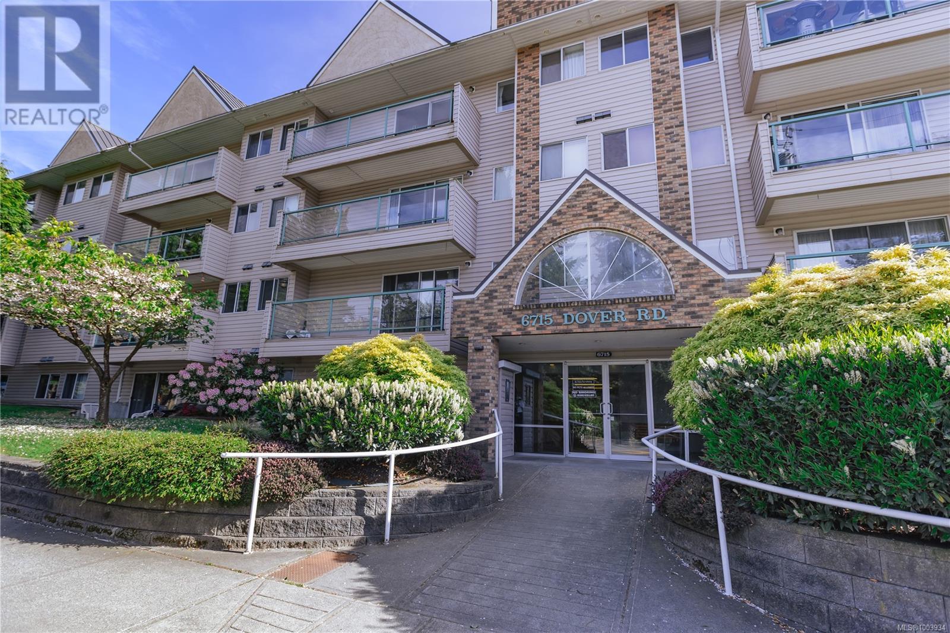
Highlights
Description
- Home value ($/Sqft)$426/Sqft
- Time on Houseful124 days
- Property typeSingle family
- Median school Score
- Year built1989
- Mortgage payment
Top-floor 2-bed, 2-bath condo in prime North Nanaimo—early possession available! This bright, well-maintained unit overlooks Pioneer Park and features new flooring, fresh paint, tiled areas, extra shelving and offers great privacy with bedrooms and bathrooms on opposite sides of the open-concept living/dining area. Enjoy the updated kitchen, in-suite laundry with full-size w /d , and a private covered balcony. New windows and patio door are scheduled for upgrade this summer. Steps from a bus stop and walking distance to the popular Woodgrove Mall, shops, Costco, library and beach access. Also, same-floor storage locker with custom shelving, assigned parking and air-exchange in the common hallways. Pet free and no age or rental restrictions - Well managed building offers great value for first-time buyers, investors, or downsizers! (id:55581)
Home overview
- Cooling None
- Heat source Electric
- Heat type Baseboard heaters
- # parking spaces 2
- # full baths 2
- # total bathrooms 2.0
- # of above grade bedrooms 2
- Community features Pets not allowed, family oriented
- Subdivision Dover condominiums
- Zoning description Multi-family
- Directions 1983649
- Lot dimensions 922
- Lot size (acres) 0.021663534
- Building size 987
- Listing # 1003934
- Property sub type Single family residence
- Status Active
- Bathroom 2 - Piece
Level: Main - Bedroom 2.87m X 2.743m
Level: Main - Dining room 3.327m X 2.591m
Level: Main - Bathroom 4 - Piece
Level: Main - 4.674m X 1.295m
Level: Main - 2.413m X 1.194m
Level: Main - Living room 4.597m X 3.683m
Level: Main - Kitchen 2.896m X 2.591m
Level: Main - Primary bedroom 3.785m X 3.505m
Level: Main - Laundry 2.438m X 1.651m
Level: Main
- Listing source url Https://www.realtor.ca/real-estate/28500584/410-6715-dover-rd-nanaimo-north-nanaimo
- Listing type identifier Idx

$-705
/ Month

