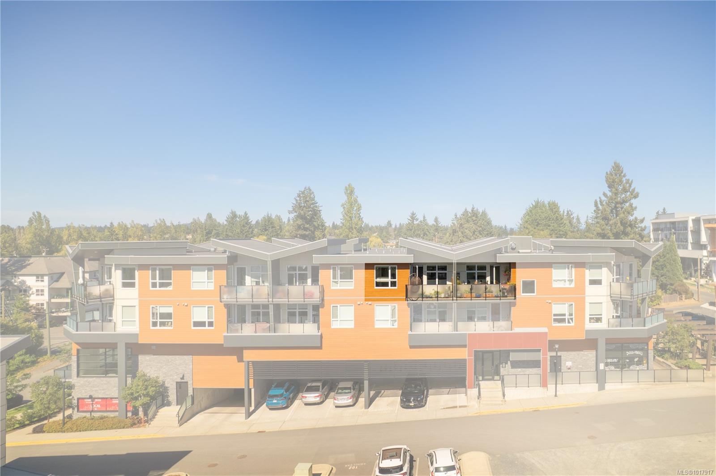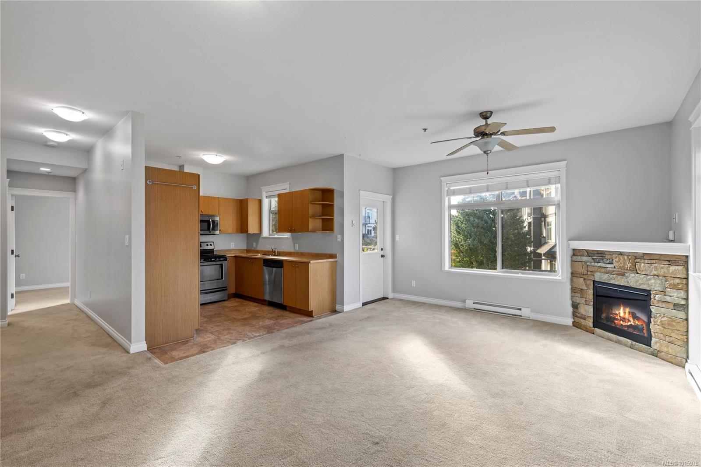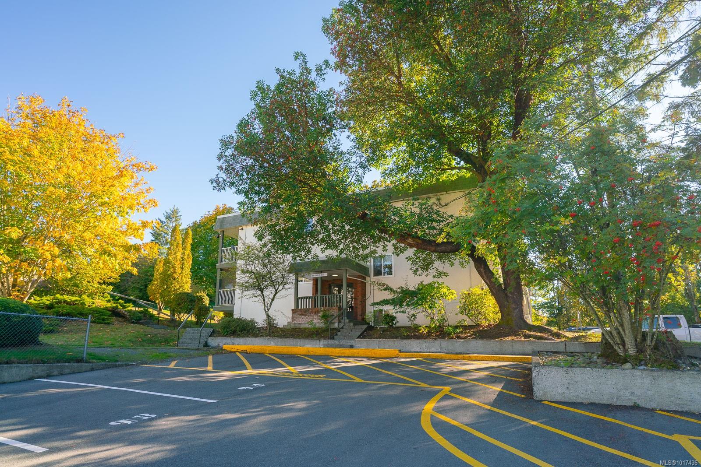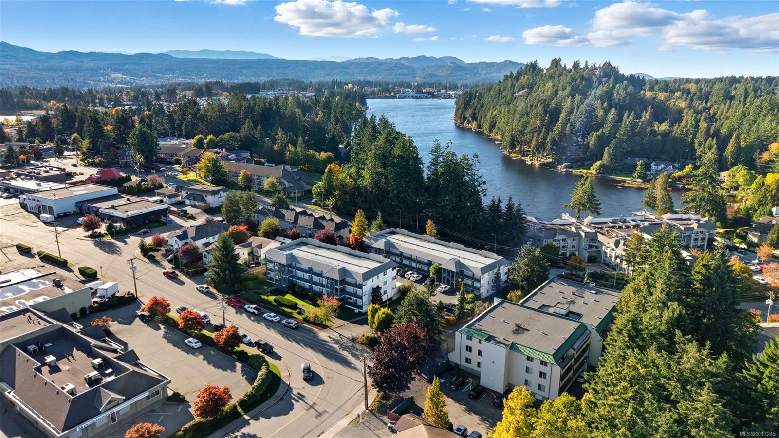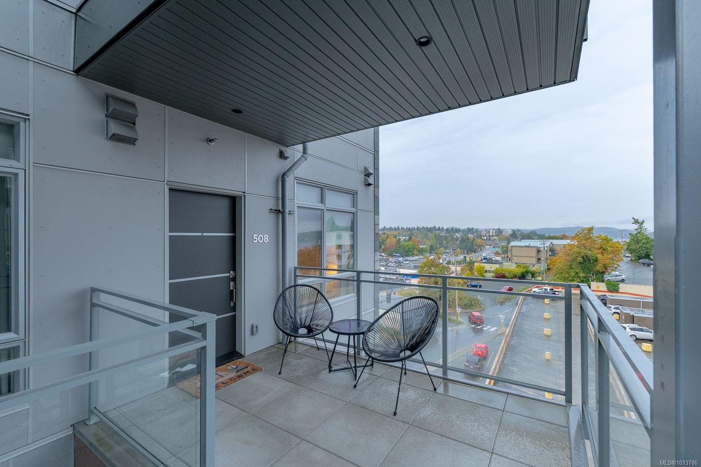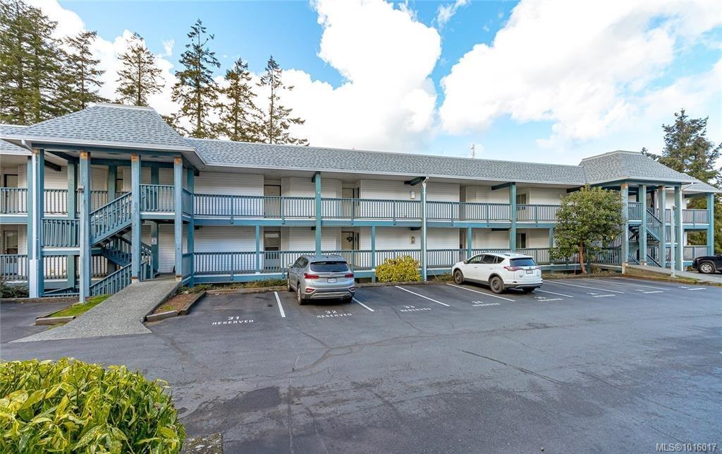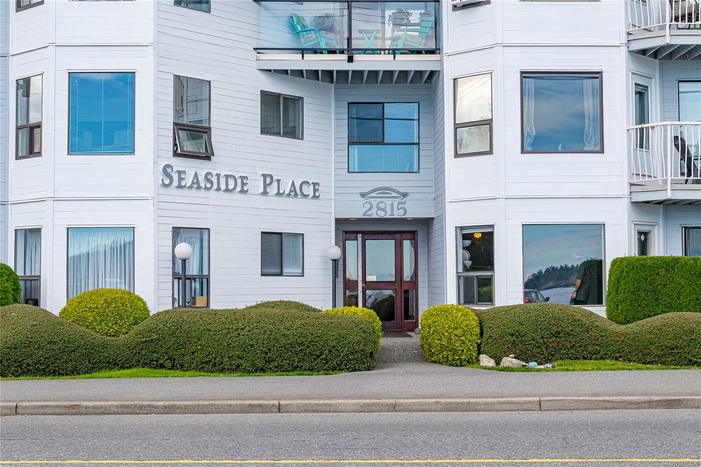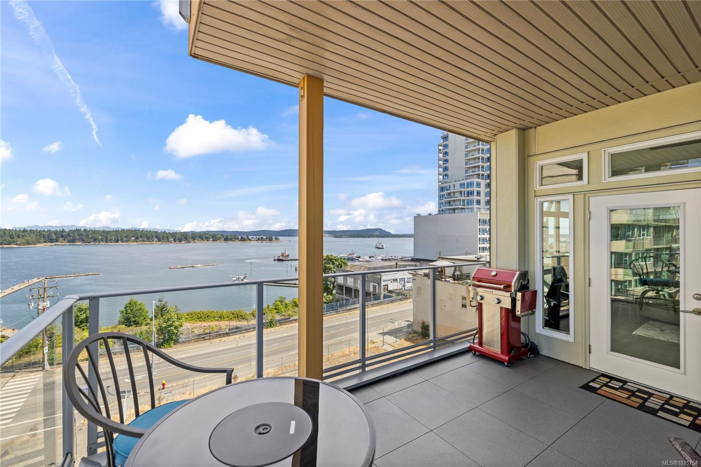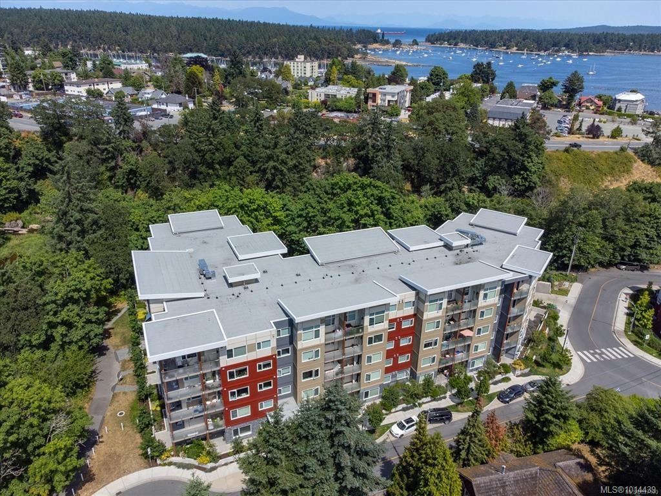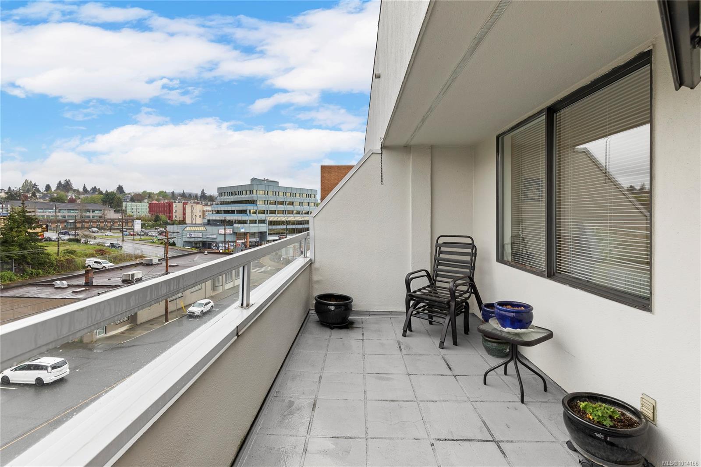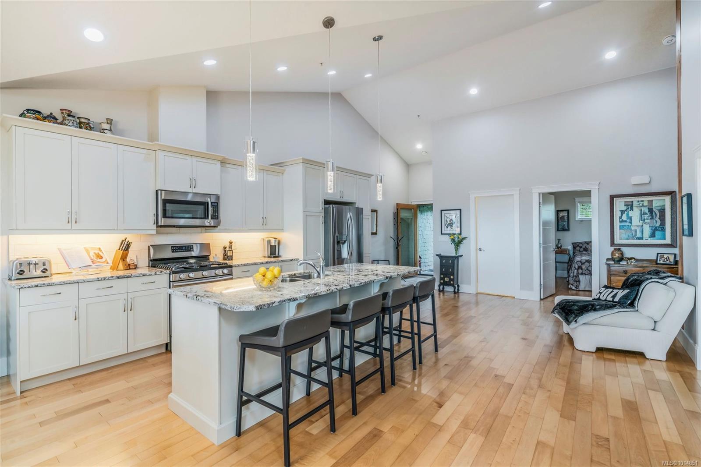
Highlights
Description
- Home value ($/Sqft)$437/Sqft
- Time on Houseful28 days
- Property typeResidential
- Median school Score
- Year built2014
- Mortgage payment
Ocean View Luxury Condo – A True Entertainer’s Dream in Brechin Hill! This 2 bedroom + den, 2 bathroom executive-style residence offers the perfect blend of upscale comfort and effortless coastal living. With the feel of a single-family home and the ease of a lock-and-leave lifestyle, it's ideal for those who value space and convenience. Inside, cathedral ceilings, expansive windows, and skylights fill the home with natural light. The layout flows through a chef-inspired kitchen, dining area, and spacious living room—finished with quartz countertops, premium cabinetry, and elegant fixtures. Step outside to your private 733sqft covered outdoor oasis, complete with a built-in gas firepit and stunning views of the ocean and coastal mountains. Located just moments from the boardwalk, seaplane terminal, Hullo ferry, marina, and downtown amenities, this condo offers luxury and lifestyle in equal measure. Book your private showing today! All data and measurements aprx verify if important.
Home overview
- Cooling Air conditioning, wall unit(s)
- Heat type Electric, heat pump
- Sewer/ septic Sewer connected
- Utilities Natural gas connected
- # total stories 2
- Construction materials Cement fibre, insulation: ceiling, insulation: walls
- Foundation Concrete perimeter
- Roof Fibreglass shingle
- Exterior features Balcony/patio
- # parking spaces 60
- Parking desc Other
- # total bathrooms 2.0
- # of above grade bedrooms 2
- # of rooms 9
- Flooring Mixed
- Appliances Dishwasher, dryer, microwave, oven/range gas, washer
- Has fireplace (y/n) Yes
- Laundry information In unit
- Interior features Ceiling fan(s), closet organizer, controlled entry, dining room, vaulted ceiling(s)
- County Nanaimo city of
- Area Nanaimo
- View City, mountain(s), ocean
- Water source Municipal
- Zoning description Multi-family
- Exposure East
- Lot desc Central location, easy access, marina nearby, see remarks
- Lot size (acres) 0.0
- Basement information None
- Building size 1554
- Mls® # 1014851
- Property sub type Condominium
- Status Active
- Tax year 2024
- Dining room Main: 5.055m X 3.505m
Level: Main - Laundry Main: 2.134m X 0.838m
Level: Main - Den Main: 4.267m X 2.87m
Level: Main - Bathroom Main: 1.651m X 3.429m
Level: Main - Bedroom Main: 2.819m X 3.658m
Level: Main - Living room Main: 5.41m X 4.166m
Level: Main - Primary bedroom Main: 4.191m X 3.658m
Level: Main - Ensuite Main: 2.769m X 2.108m
Level: Main - Kitchen Main: 5.055m X 7.341m
Level: Main
- Listing type identifier Idx

$-1,262
/ Month

