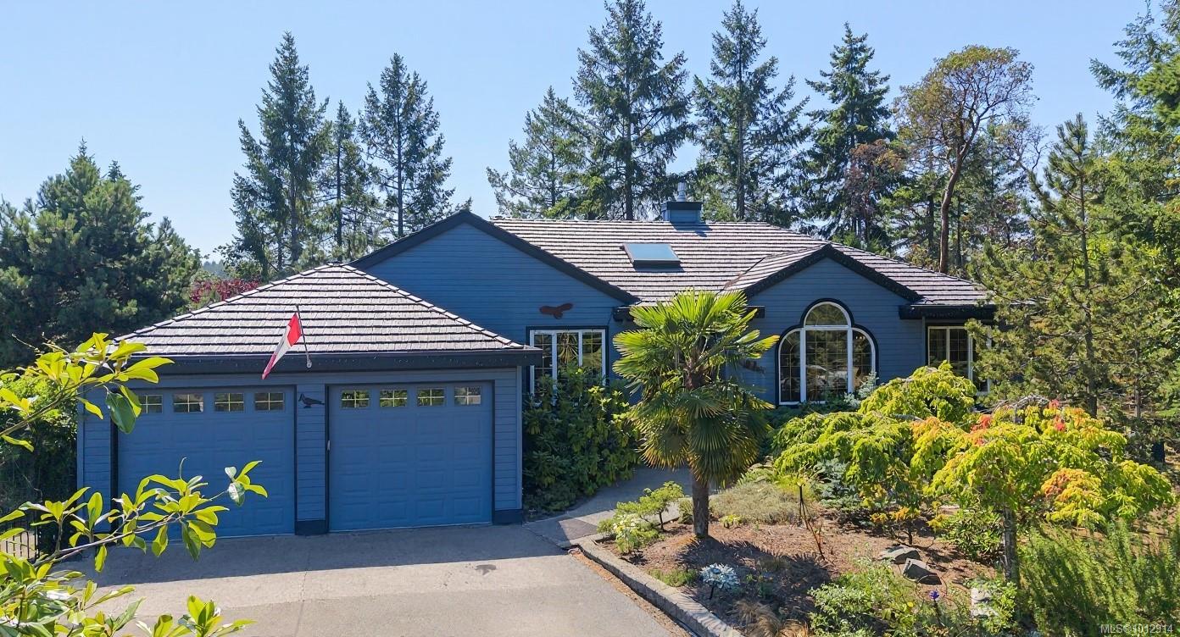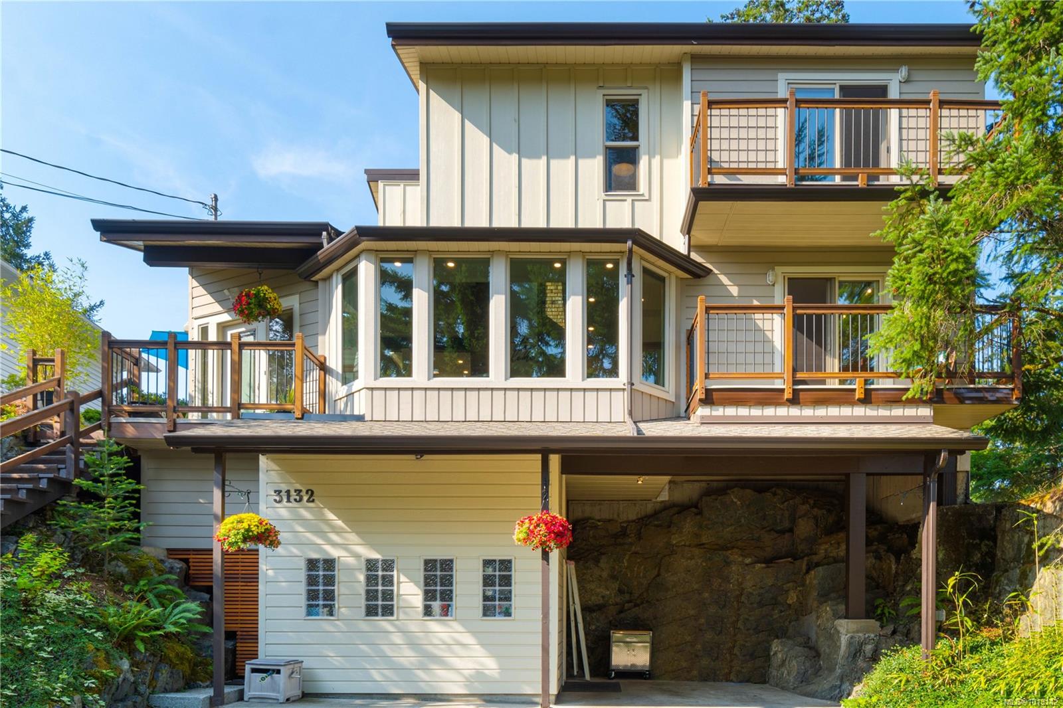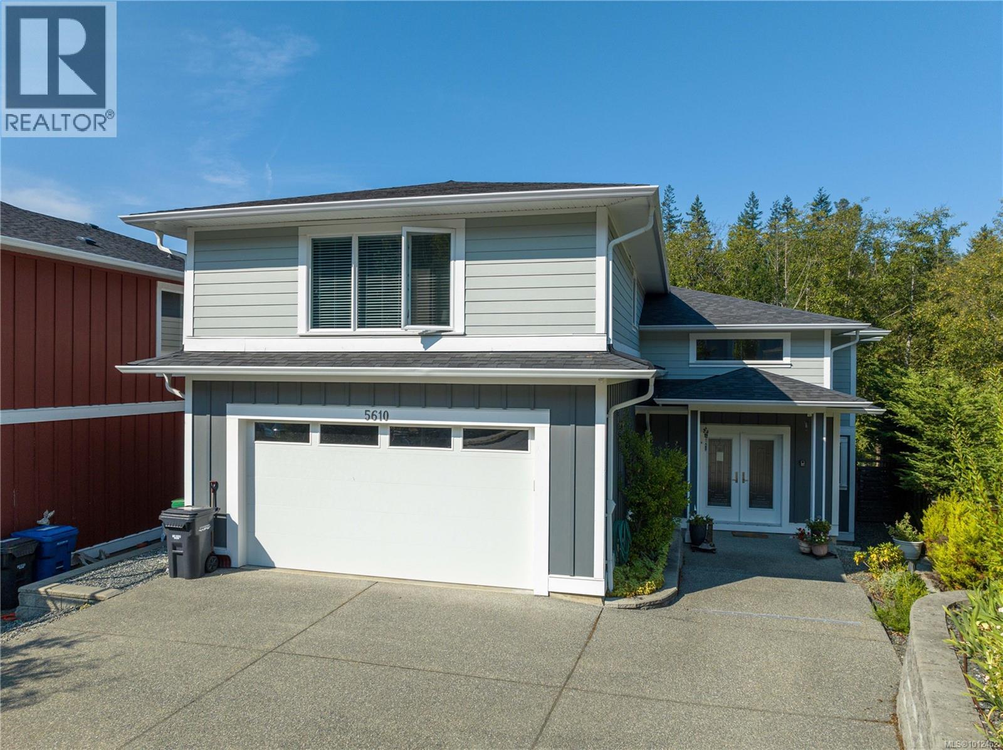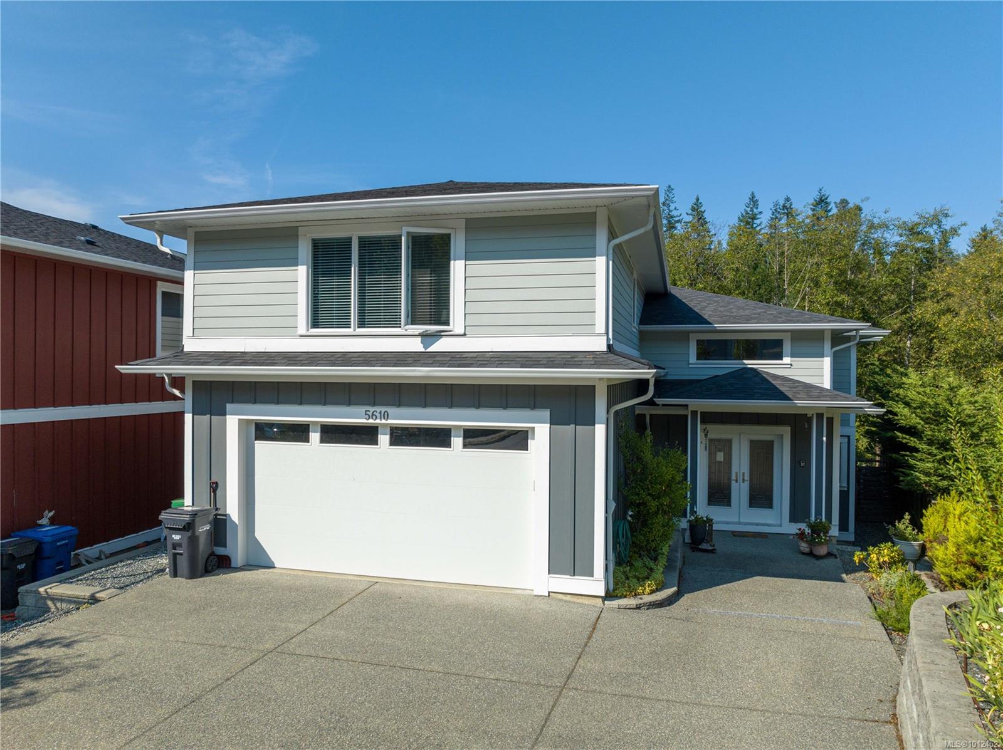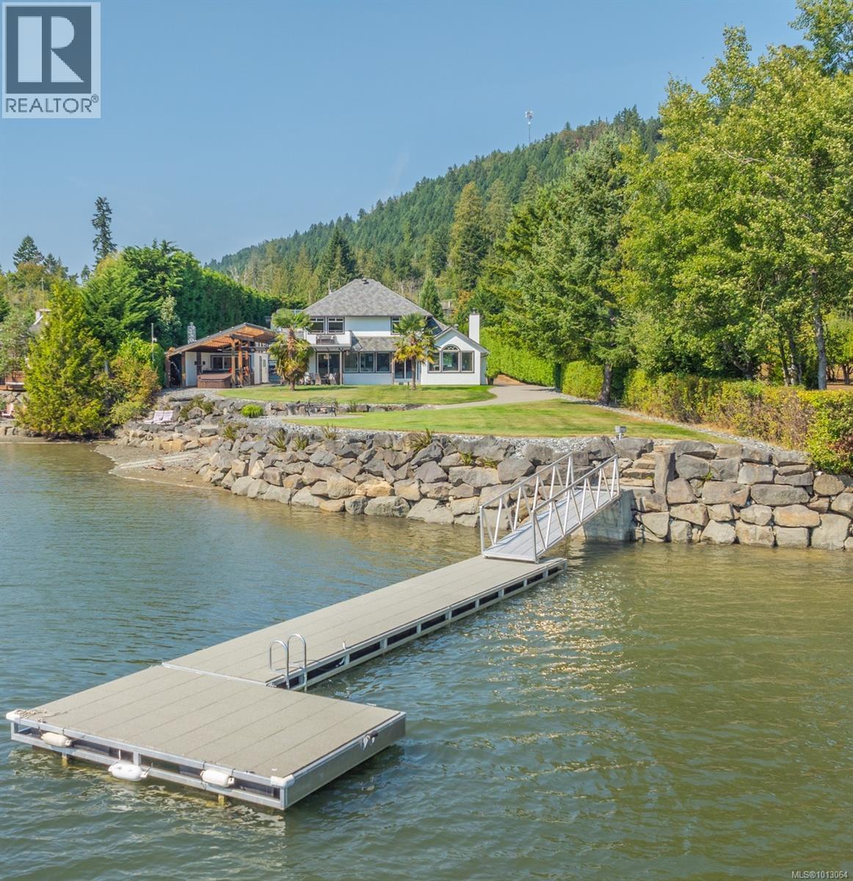- Houseful
- BC
- Nanaimo
- Downtown Nanaimo
- 68 Mill St Unit 1 St
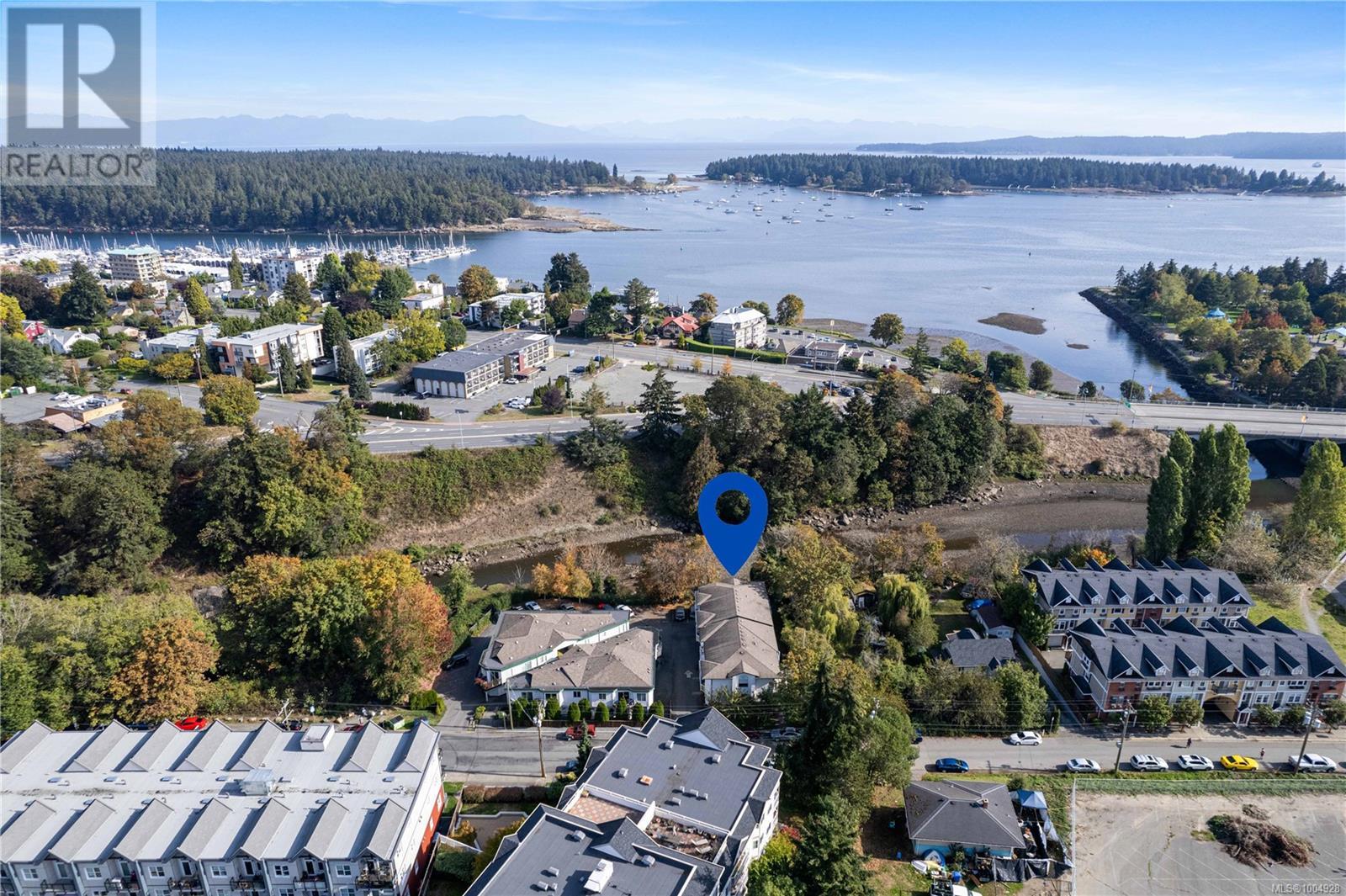
Highlights
Description
- Home value ($/Sqft)$344/Sqft
- Time on Houseful70 days
- Property typeSingle family
- Neighbourhood
- Median school Score
- Year built1993
- Mortgage payment
UNIQUE INCOME OPPORTUNITY! This spacious ground-level strata home offers two self-contained suites under one title—an ideal setup for extended family, co-ownership, or rental income. The flexible layout includes a 2-bed/1-bath suite with updated kitchen, bath, and a large private gated patio, plus a 1-bed/1-bath suite with its own updated kitchen and dishwasher. While the current two-suite layout was completed by a prior owner over 20 years ago and does not match the registered strata plan, it has served reliably for decades and is priced to reflect this unique configuration. Both units are tenanted with excellent long-term renters. Shared laundry is located directly beside the unit. Professionally managed building with recent exterior upgrades funded from CRF—no special levies. New depreciation report is underway. Just steps to the waterfront, seawall, and Maffeo Sutton Park. Pets and rentals allowed. A rare chance to secure space, flexibility, and lifestyle in one. (id:55581)
Home overview
- Cooling None
- Heat source Electric
- Heat type Baseboard heaters
- # full baths 2
- # total bathrooms 2.0
- # of above grade bedrooms 3
- Community features Pets allowed, family oriented
- Subdivision Millstone manor
- Zoning description Residential
- Directions 1990548
- Lot size (acres) 0.0
- Building size 1277
- Listing # 1004928
- Property sub type Single family residence
- Status Active
- Bathroom 4 - Piece
Level: Main - 6.96m X 1.27m
Level: Main - Bedroom 2.997m X 2.692m
Level: Main - Living room 3.632m X 3.505m
Level: Main - Kitchen 2.921m X 2.184m
Level: Main - Dining room 3.505m X 2.692m
Level: Main - Primary bedroom 3.505m X 2.997m
Level: Main - 3.048m X 1.194m
Level: Main - Primary bedroom 2.997m X 2.362m
Level: Other - Living room 5.613m X 3.658m
Level: Other - Kitchen 4.191m X 1.626m
Level: Other - Bathroom 4 - Piece
Level: Other - 1.549m X 1.295m
Level: Other
- Listing source url Https://www.realtor.ca/real-estate/28532065/1-68-mill-st-nanaimo-old-city
- Listing type identifier Idx

$-613
/ Month




