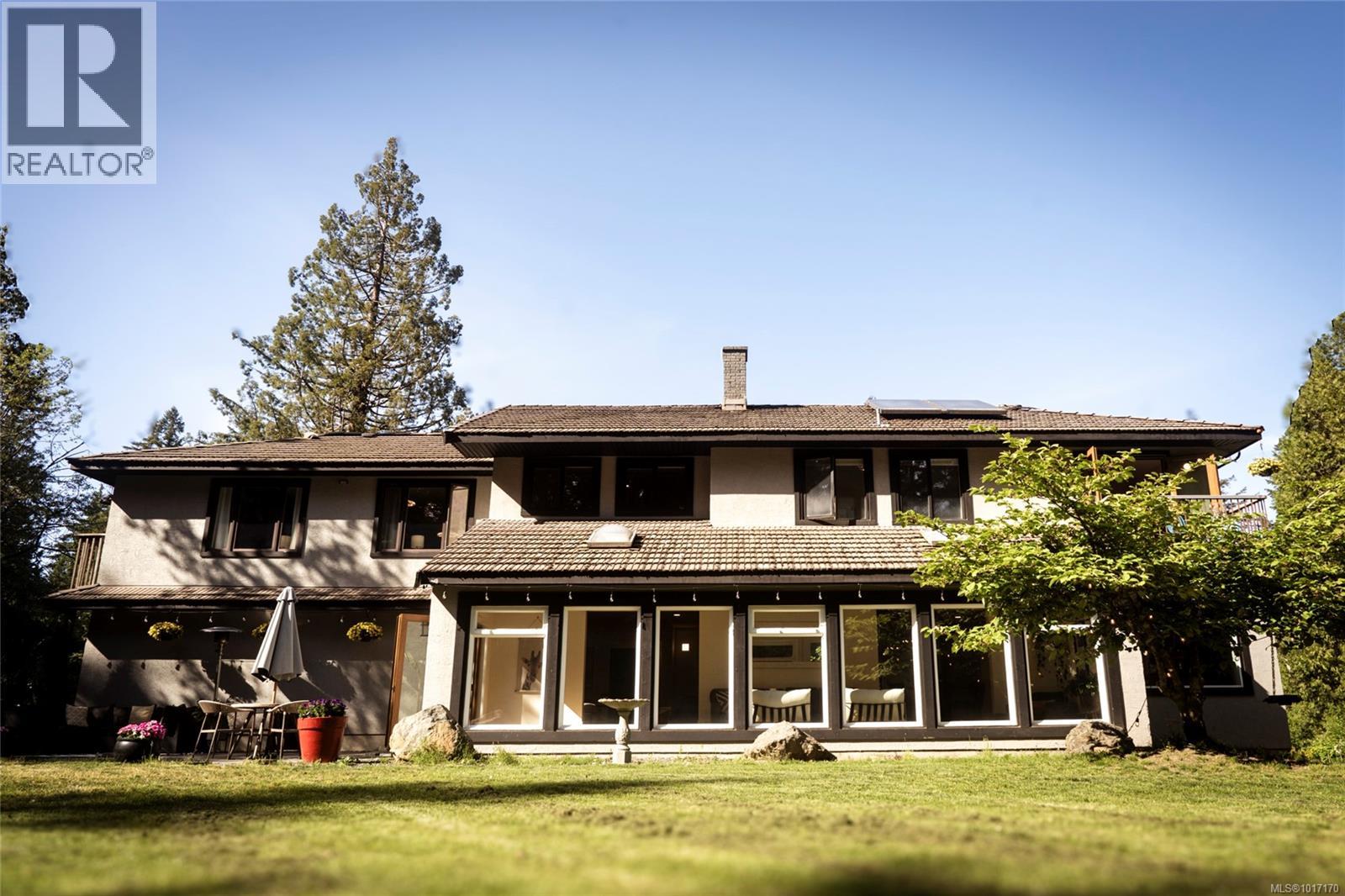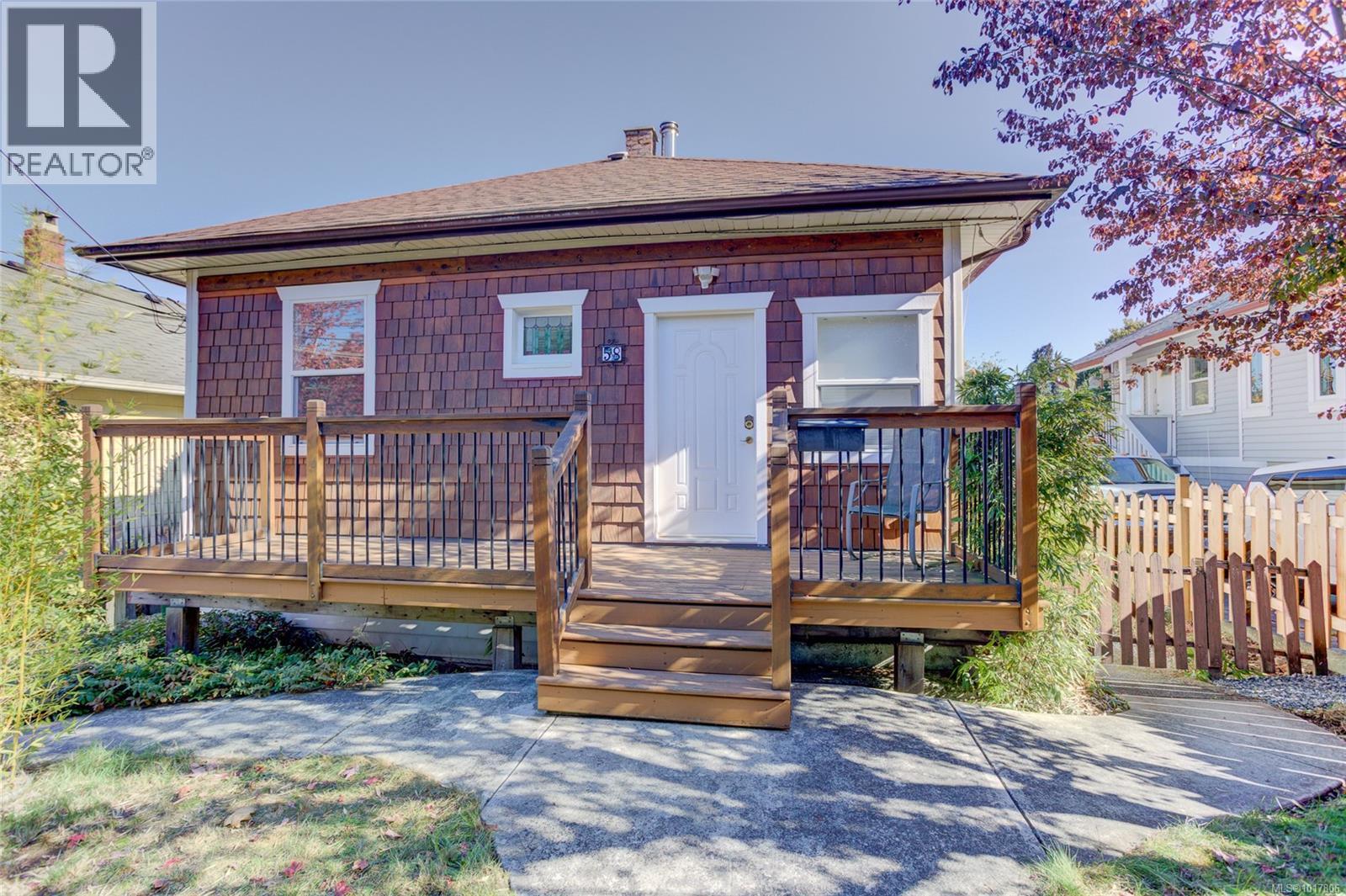- Houseful
- BC
- Nanaimo
- Downtown Nanaimo
- 6866 Doumont Rd

Highlights
Description
- Home value ($/Sqft)$513/Sqft
- Time on Houseful12 days
- Property typeSingle family
- Neighbourhood
- Median school Score
- Lot size10.57 Acres
- Year built1981
- Mortgage payment
Travel down a 600' driveway through a tunnel of trees passing a large natural pond with seasonal stream, you reach a large (3,895 sqft) three level family residence. Custom built for the original owners this home has stood the test of time. The home was oriented to maximize passive solar heating which you can enjoy in the large sun room and the beautiful remodeled kitchen with fir laminate cabinetry, granite counter tops and heated tile floor. Upstairs are four large bedrooms including a 272 sqft master with 5 piece ensuite. You must see the 529 sqft library/sitting room including three carrels and built in fir cabinetry. Features include solar hot water heater, 5 ton air to water heat pump and concrete tile roof. Mature garden with a 6 zone water system. 10.57 acres with RUl zoning allows for a second home (buyer to confirm with RDN). One of the most private settings I have seen and is just minutes from Woodgrove Center. Measurements are approx. Buyer to verify if important. (id:63267)
Home overview
- Cooling None
- Heat source Electric
- Heat type Heat pump
- # parking spaces 4
- Has garage (y/n) Yes
- # full baths 3
- # total bathrooms 3.0
- # of above grade bedrooms 4
- Has fireplace (y/n) Yes
- Subdivision Pleasant valley
- Zoning description Residential
- Lot dimensions 10.57
- Lot size (acres) 10.57
- Building size 3895
- Listing # 1017170
- Property sub type Single family residence
- Status Active
- Bedroom 3.327m X 3.277m
Level: 2nd - Ensuite 5 - Piece
Level: 2nd - Bedroom 3.962m X Measurements not available
Level: 2nd - Primary bedroom 6.299m X 3.988m
Level: 2nd - Recreational room Measurements not available X 7.01m
Level: 2nd - Bathroom 4 - Piece
Level: 2nd - Bedroom 4.039m X 2.489m
Level: 2nd - Storage 2.819m X 2.642m
Level: Lower - Storage 4.674m X 3.023m
Level: Lower - Storage 4.597m X 2.845m
Level: Lower - Storage 3.962m X Measurements not available
Level: Lower - Bathroom 2 - Piece
Level: Main - Other 2.896m X 2.388m
Level: Main - 2.184m X 2.007m
Level: Main - Living room 5.893m X 4.064m
Level: Main - Dining room 6.02m X 3.124m
Level: Main - Kitchen 8.687m X 2.769m
Level: Main - Bonus room Measurements not available X 3.048m
Level: Main
- Listing source url Https://www.realtor.ca/real-estate/28972124/6866-doumont-rd-nanaimo-pleasant-valley
- Listing type identifier Idx

$-5,328
/ Month












