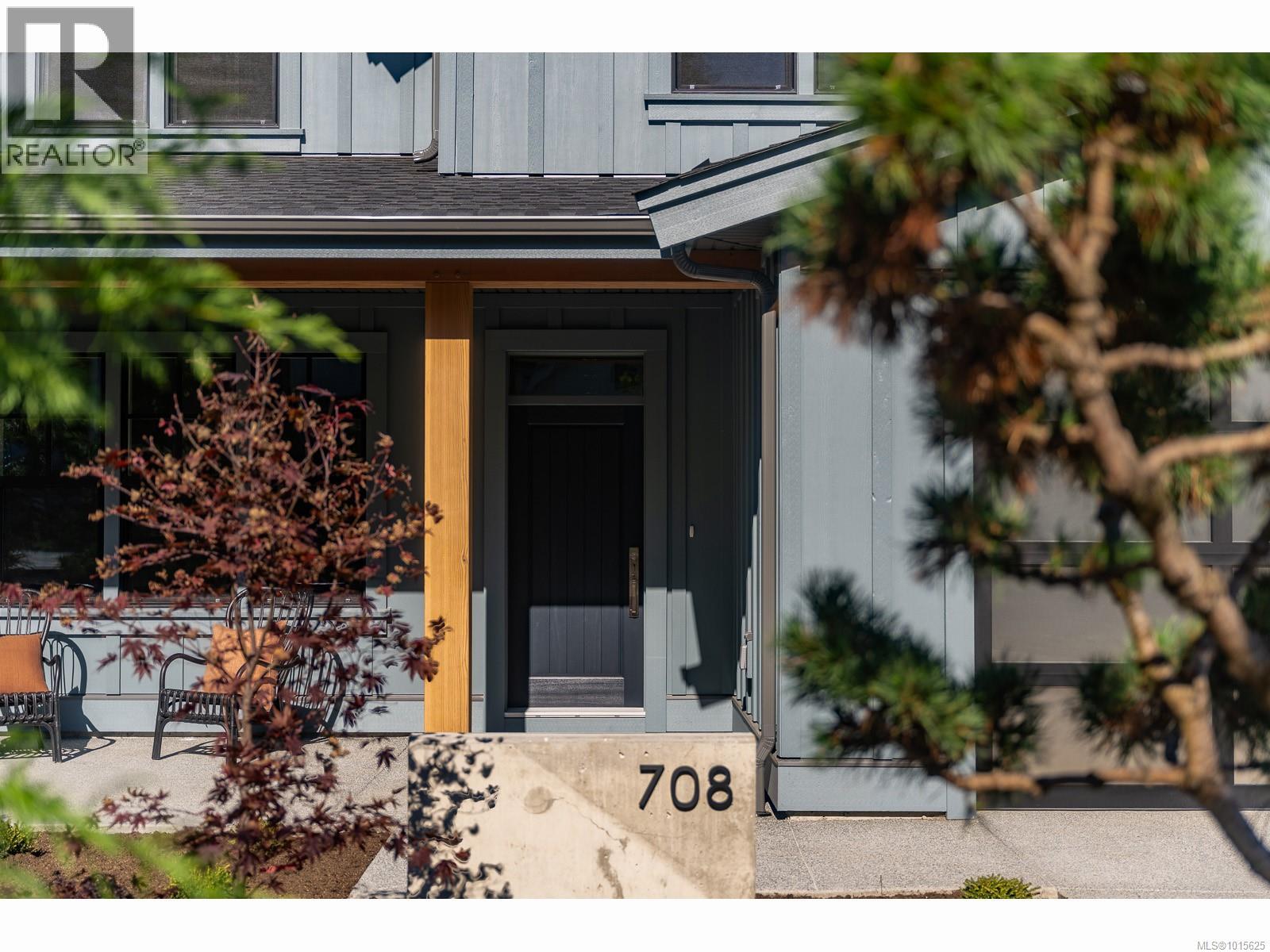
Highlights
Description
- Home value ($/Sqft)$416/Sqft
- Time on Houseful19 days
- Property typeSingle family
- Median school Score
- Year built2025
- Mortgage payment
An elevated Nanaimo neighbourhood of just thirty custom designed, high quality homes by Tycott Homes & CA Design. The Trailside neighbourhood enjoys a meaningful separation from the city being surrounded by the beauty and recreation of natural surroundings, along with with the close convenience to shops & services, Vancouver Island University, recreation facilities, and multiple commuting options to Vancouver, including seaplanes and the Hullo fast ferry service. This particular home has a considerable amount of living space with 3-4 dedicated bedrooms, a den, rec room, study nook, and a 2.5 car garage for extra parking or workshop space. Open concept living with great natural light, elevated ceilings, indoor outdoor access from the dining and living with a large scale island kitchen and walk in pantry central to the homes layout. A full covered outdoor living space along with front and rear patios offer lots of flexibility in the yard for relaxing, entertaining or gardening. (id:63267)
Home overview
- Cooling Air conditioned
- Heat source Natural gas
- Heat type Forced air, heat pump
- # parking spaces 4
- # full baths 3
- # total bathrooms 3.0
- # of above grade bedrooms 3
- Has fireplace (y/n) Yes
- Subdivision South nanaimo
- Zoning description Residential
- Lot dimensions 6460
- Lot size (acres) 0.15178572
- Building size 2999
- Listing # 1015625
- Property sub type Single family residence
- Status Active
- Bathroom 4 - Piece
Level: 2nd - Recreational room 4.801m X 4.826m
Level: 2nd - Bedroom 3.759m X 3.048m
Level: 2nd - Bedroom 3.175m X 3.962m
Level: 2nd - Pantry 1.778m X 1.575m
Level: Main - Kitchen 5.436m X 4.115m
Level: Main - Primary bedroom 4.267m X 4.115m
Level: Main - Den 4.115m X 3.759m
Level: Main - Great room 4.42m X 5.334m
Level: Main - Dining room 3.505m X 4.267m
Level: Main - Ensuite 5 - Piece
Level: Main - Laundry 2.438m X 1.981m
Level: Main - 1.676m X 3.759m
Level: Main - Bathroom 2 - Piece
Level: Main
- Listing source url Https://www.realtor.ca/real-estate/28943249/708-fern-ridge-pl-nanaimo-south-nanaimo
- Listing type identifier Idx

$-3,331
/ Month












