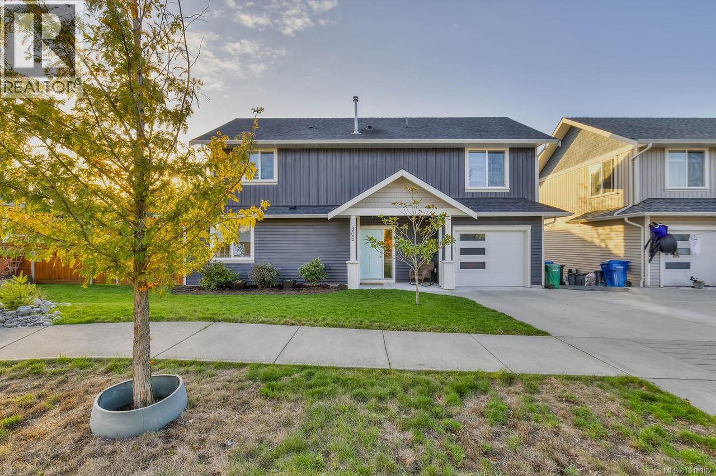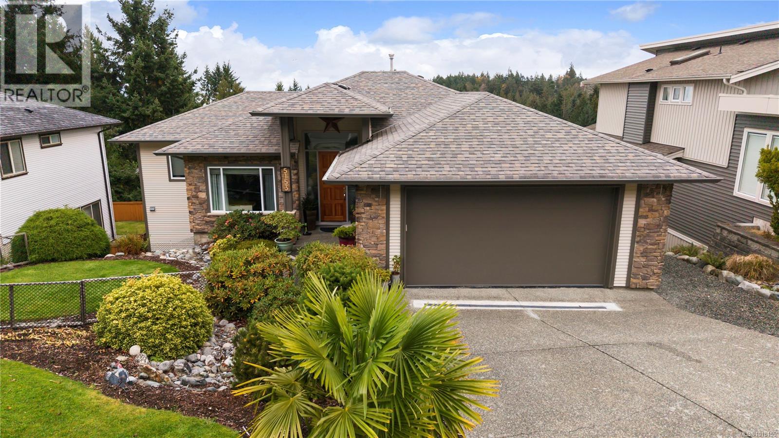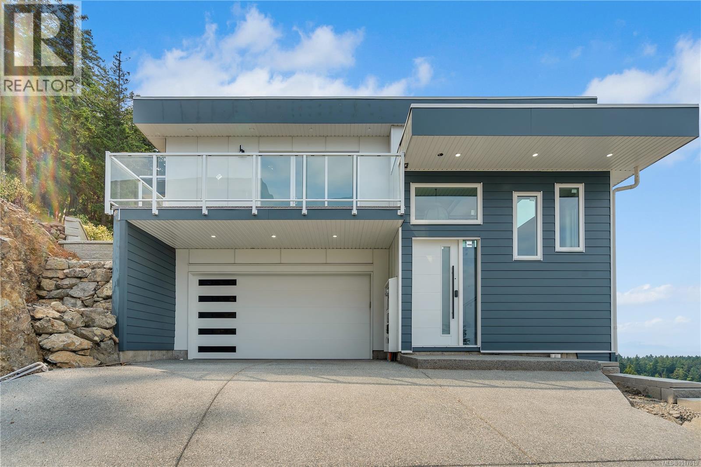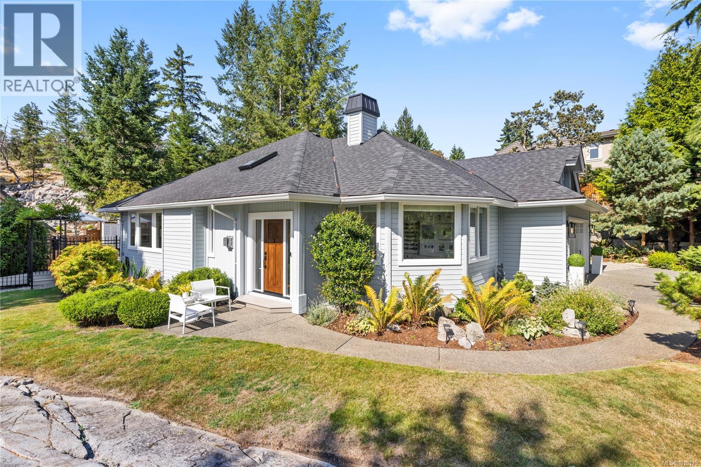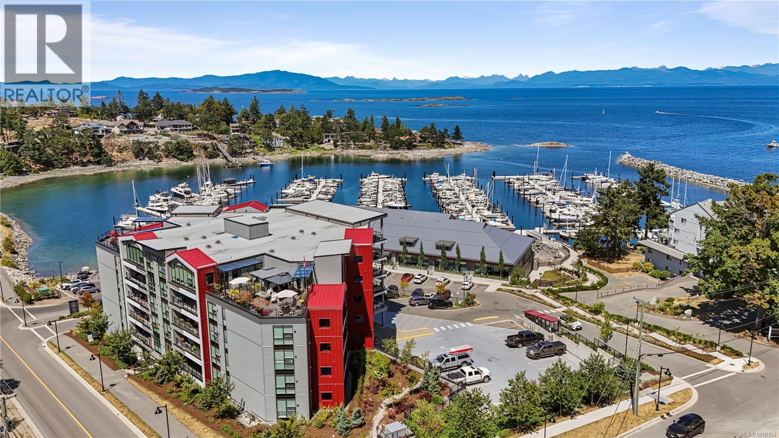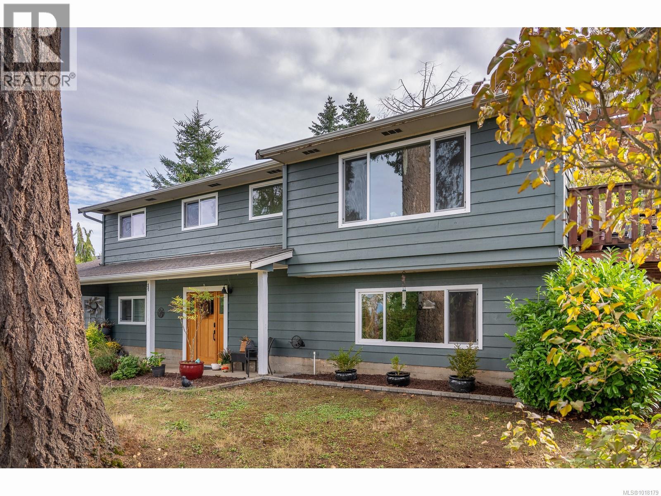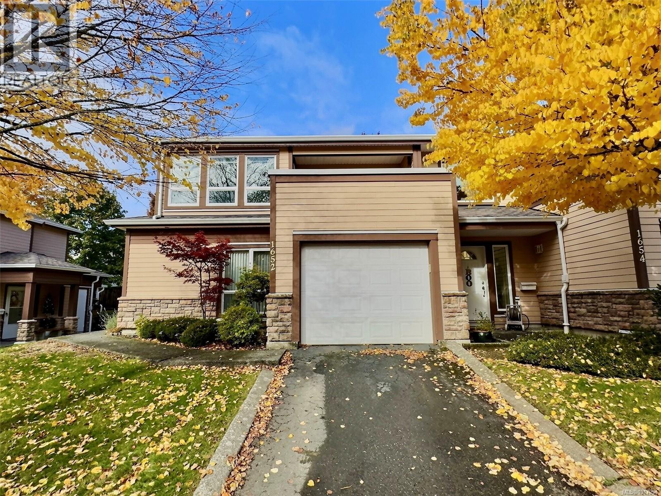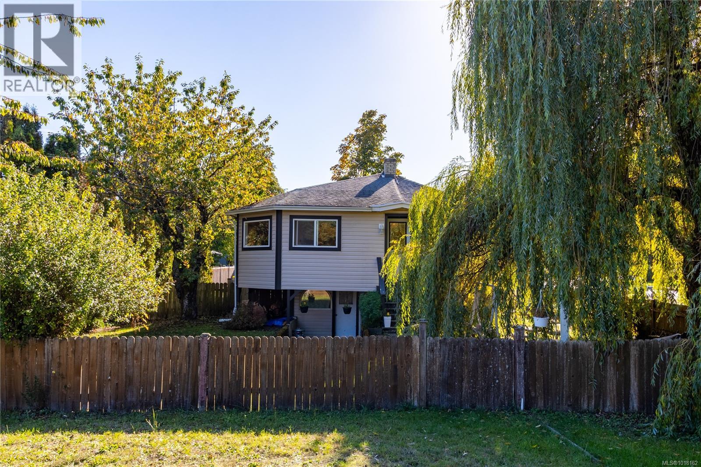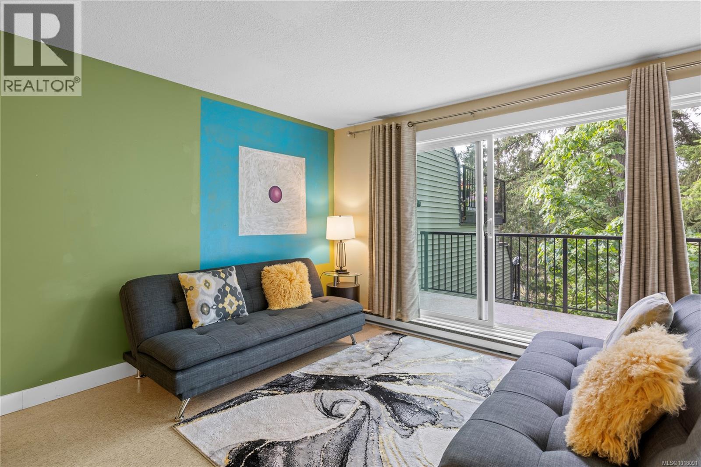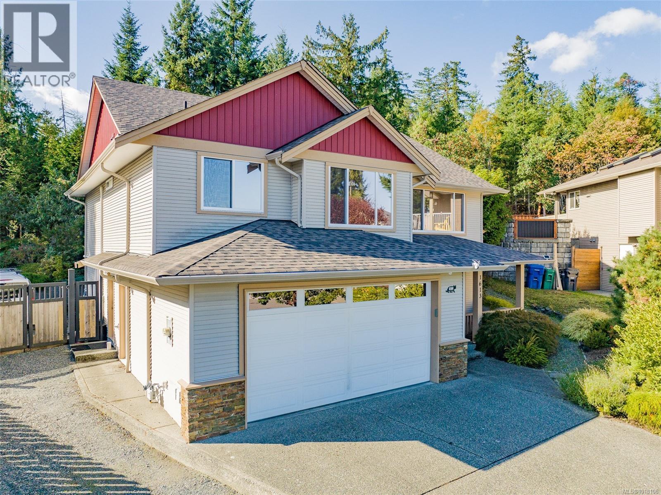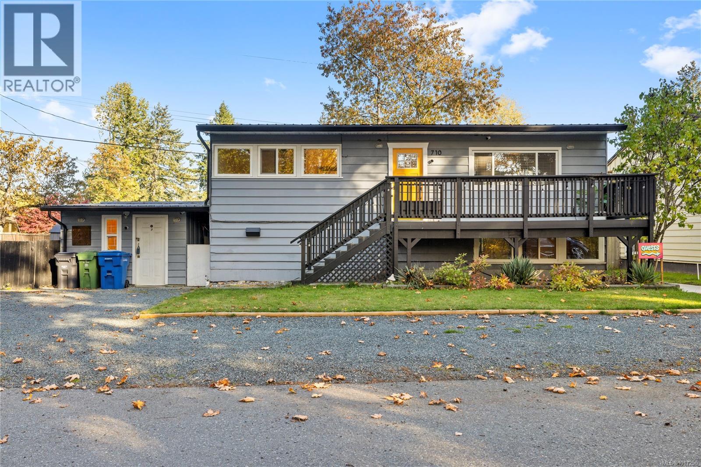
Highlights
Description
- Home value ($/Sqft)$394/Sqft
- Time on Housefulnew 11 hours
- Property typeSingle family
- Median school Score
- Year built1957
- Mortgage payment
This stylish 3-bedroom + den, 2-bathroom home with a brand-new 1-bedroom, 1-bathroom legal suite offers comfort, versatility, and income potential. Extensively updated, it features new perimeter drains, a durable metal roof (2021), vinyl windows, and new laminate flooring & baseboards throughout. The upper level includes newer appliances and custom built-ins in the bedroom closets, while the suite below offers brand-new appliances and has been operating as a profitable Airbnb. Two newer hot water tanks add efficiency and reliability. An attached workspace with a separate entrance provides the perfect setup for a studio, workshop, or extra storage. Outside, the fully fenced yard enjoys sunny southern exposure and privacy with no rear neighbours, while parkland sits directly across the street. Move-in ready and beautifully maintained, this home offers style, functionality, and excellent lifestyle appeal. Data and measurements are approx.must verify if import. (id:63267)
Home overview
- Cooling None
- Heat source Electric
- # parking spaces 4
- # full baths 2
- # total bathrooms 2.0
- # of above grade bedrooms 3
- Has fireplace (y/n) Yes
- Subdivision South nanaimo
- Zoning description Residential
- Directions 1435585
- Lot dimensions 6534
- Lot size (acres) 0.15352444
- Building size 1968
- Listing # 1017296
- Property sub type Single family residence
- Status Active
- Bathroom 3 - Piece
Level: Lower - Kitchen 5.893m X 3.48m
Level: Lower - Bedroom 3.531m X 3.429m
Level: Lower - Den 2.464m X 3.429m
Level: Lower - 6.934m X 3.429m
Level: Lower - Storage 3.378m X 2.794m
Level: Lower - Laundry 3.048m X 3.48m
Level: Lower - Kitchen 4.47m X 2.819m
Level: Main - Dining room 2.286m X 2.819m
Level: Main - Living room 4.775m X 4.191m
Level: Main - 1.219m X 2.54m
Level: Main - Bathroom 4 - Piece
Level: Main - Primary bedroom 3.505m X 2.946m
Level: Main - Bedroom 2.286m X 3.505m
Level: Main - Workshop 3.658m X 5.486m
Level: Other
- Listing source url Https://www.realtor.ca/real-estate/29024062/710-connaught-ave-nanaimo-south-nanaimo
- Listing type identifier Idx

$-2,066
/ Month

