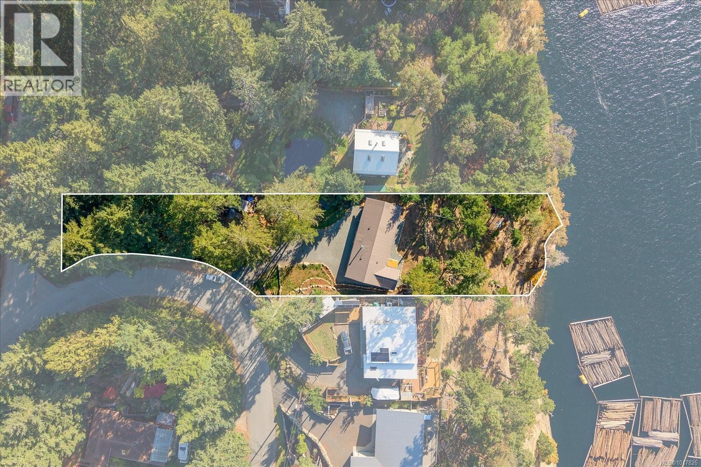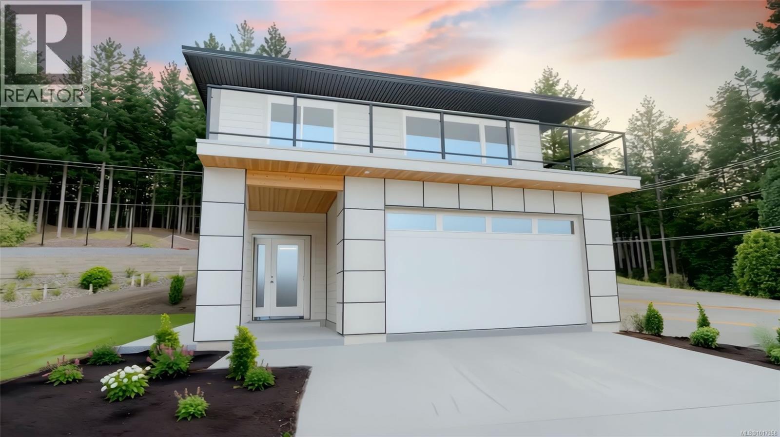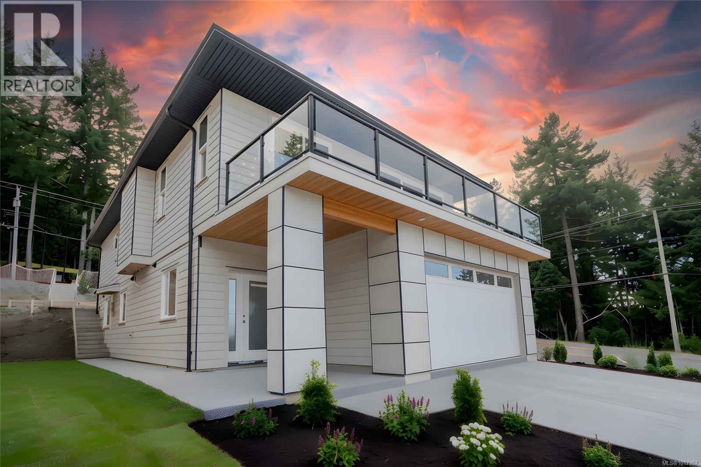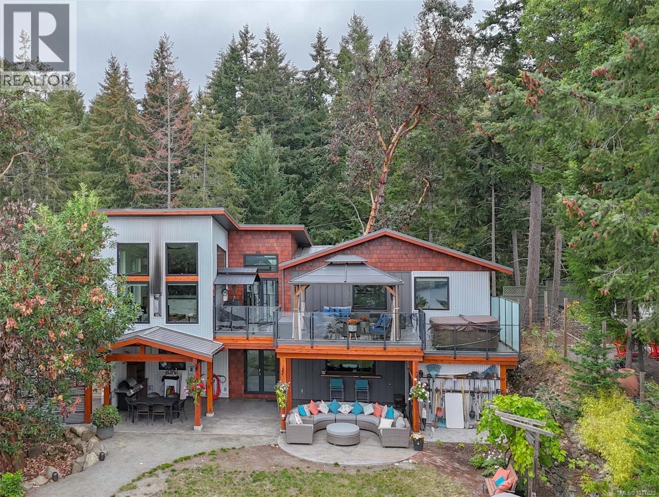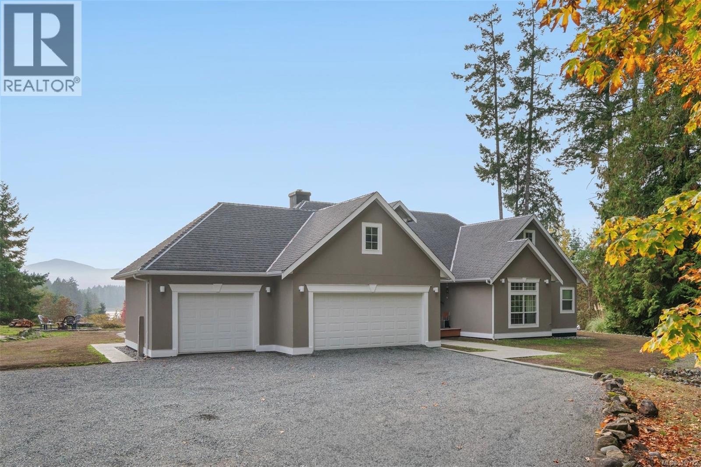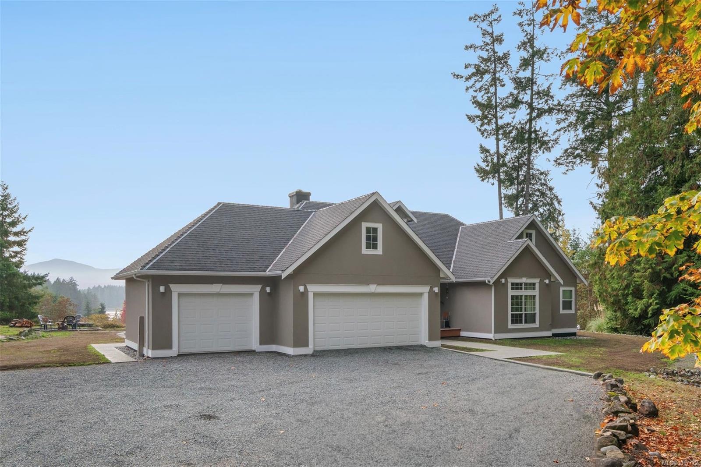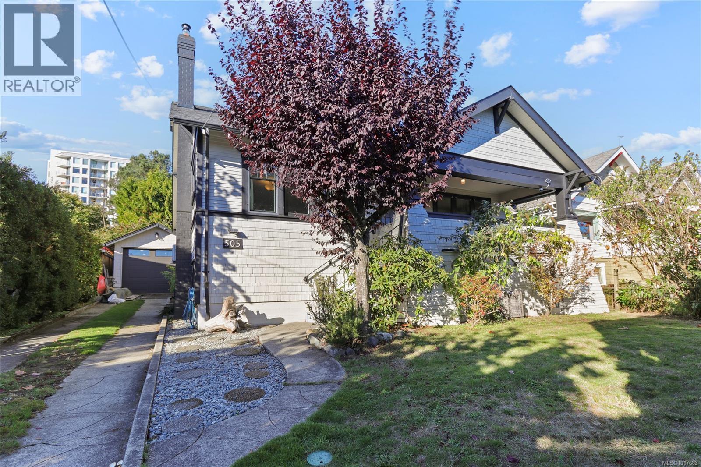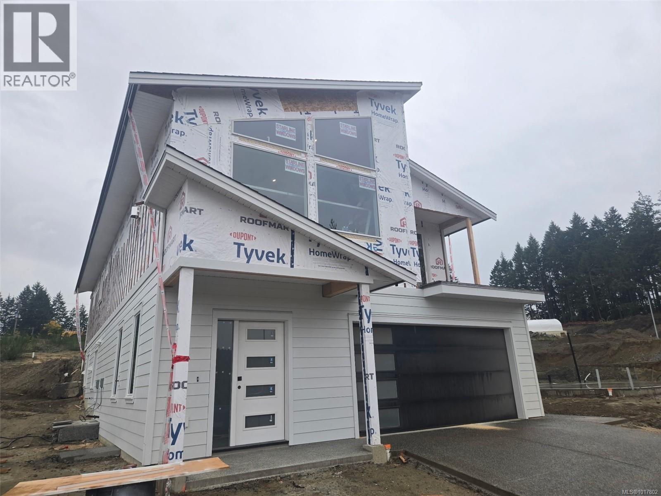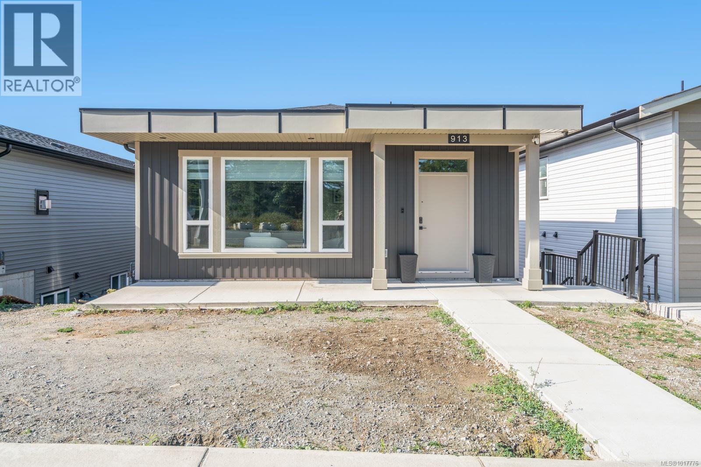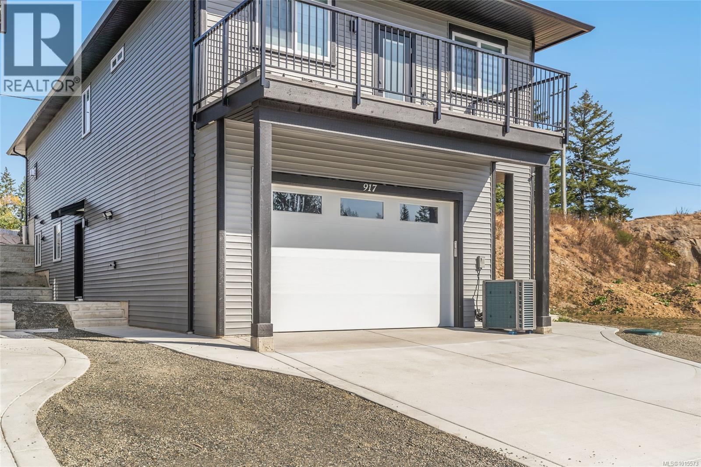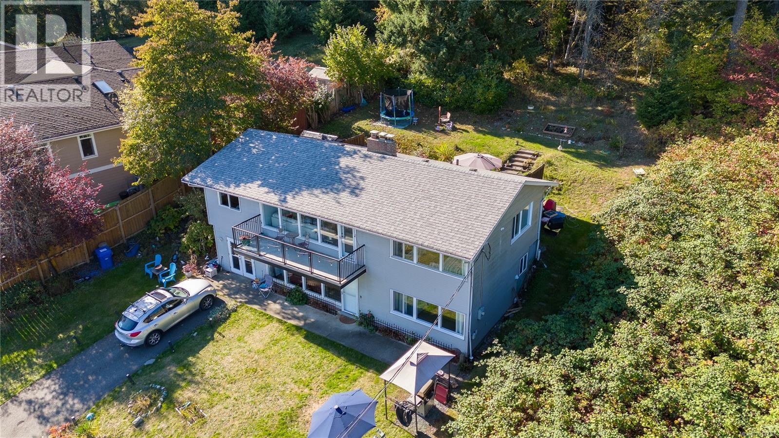
Highlights
Description
- Home value ($/Sqft)$318/Sqft
- Time on Housefulnew 9 hours
- Property typeSingle family
- Median school Score
- Year built1951
- Mortgage payment
Beautifully updated 5 Bedroom, 3 Bathroom residence with in-law accommodation, ideally located just a 5-minute walk to VIU and close to schools, the Aquatic & Ice Centre, shopping, and Colliery Dam Park. This home combines modern comfort with timeless appeal. The main level features a bright kitchen with maple cabinetry, under-cabinet lighting, stainless appliances, and a large garden window overlooking a serene sanctuary. Notable highlights include a stunning river-rock fireplace, crown molding, and French doors leading from the dining area. The spacious primary suite offers a jetted tub and walk-through closet. The lower level includes a well-appointed kitchenette, perfect for extended family or student housing. Outside, a 20x40 pressure-treated deck overlooks 300 acres of protected sanctuary surrounded by mature palms for privacy. Ample parking for an RV or boat adds convenience. Situated on a quiet no-thru road in a central location. Measurements are approximate. (id:63267)
Home overview
- Cooling None
- Heat source Electric
- Heat type Baseboard heaters
- # parking spaces 1
- # full baths 3
- # total bathrooms 3.0
- # of above grade bedrooms 5
- Has fireplace (y/n) Yes
- Subdivision University district
- Zoning description Residential
- Lot dimensions 8015
- Lot size (acres) 0.18832237
- Building size 2361
- Listing # 1017757
- Property sub type Single family residence
- Status Active
- Kitchen 6.223m X 2.337m
- Dining room 2.972m X 1.829m
- Bedroom 6.604m X 3.073m
- Recreational room 6.147m X 3.429m
Level: Lower - Bedroom 3.531m X 3.023m
Level: Lower - 2.007m X 1.321m
Level: Lower - Laundry 1.727m X 1.626m
Level: Lower - Ensuite 4 - Piece
Level: Main - Dining room 3.581m X 2.642m
Level: Main - Kitchen 3.861m X 3.454m
Level: Main - Bedroom 3.632m X 2.946m
Level: Main - Bedroom 3.454m X 2.413m
Level: Main - Living room 5.994m X 3.556m
Level: Main - Primary bedroom 3.607m X 3.581m
Level: Main - Bathroom 4 - Piece
Level: Main
- Listing source url Https://www.realtor.ca/real-estate/29006256/713-dogwood-rd-nanaimo-university-district
- Listing type identifier Idx

$-2,000
/ Month

