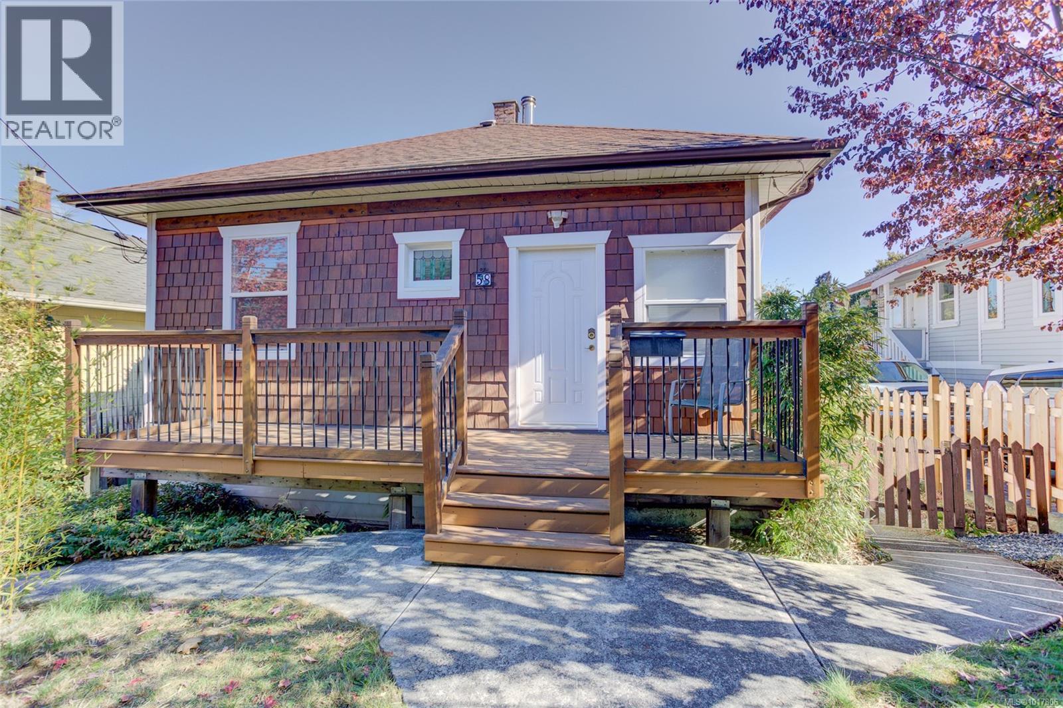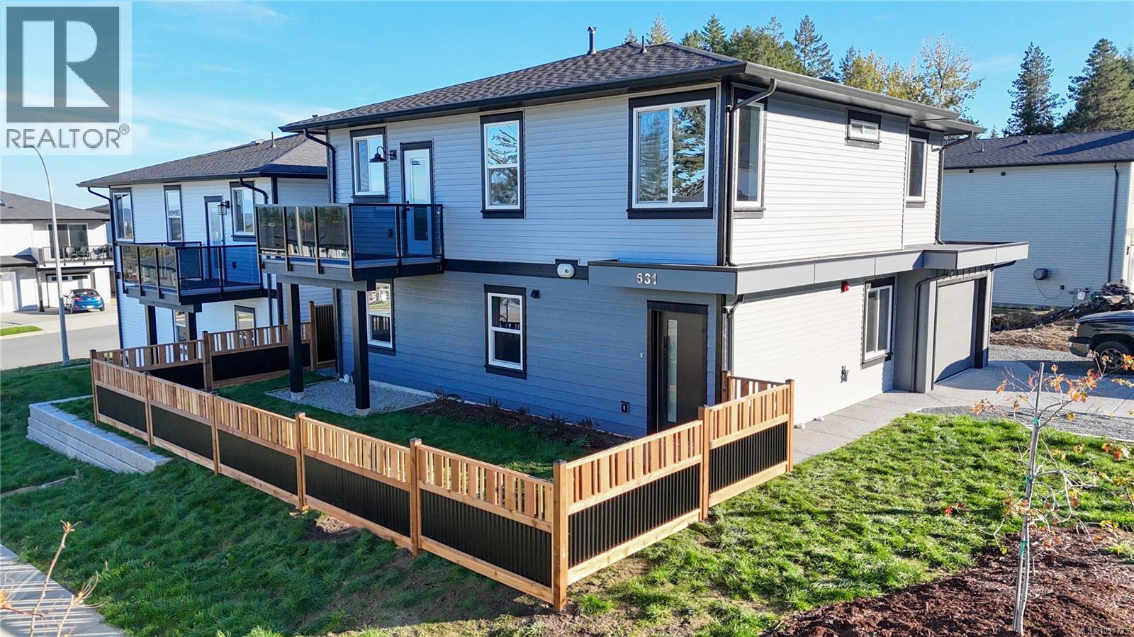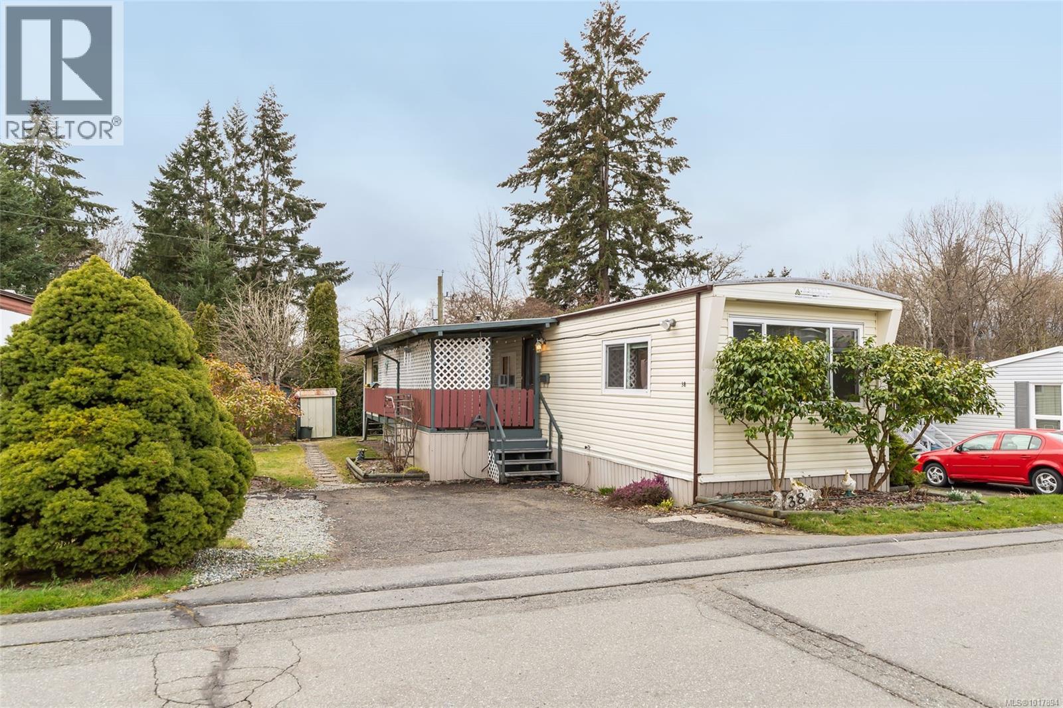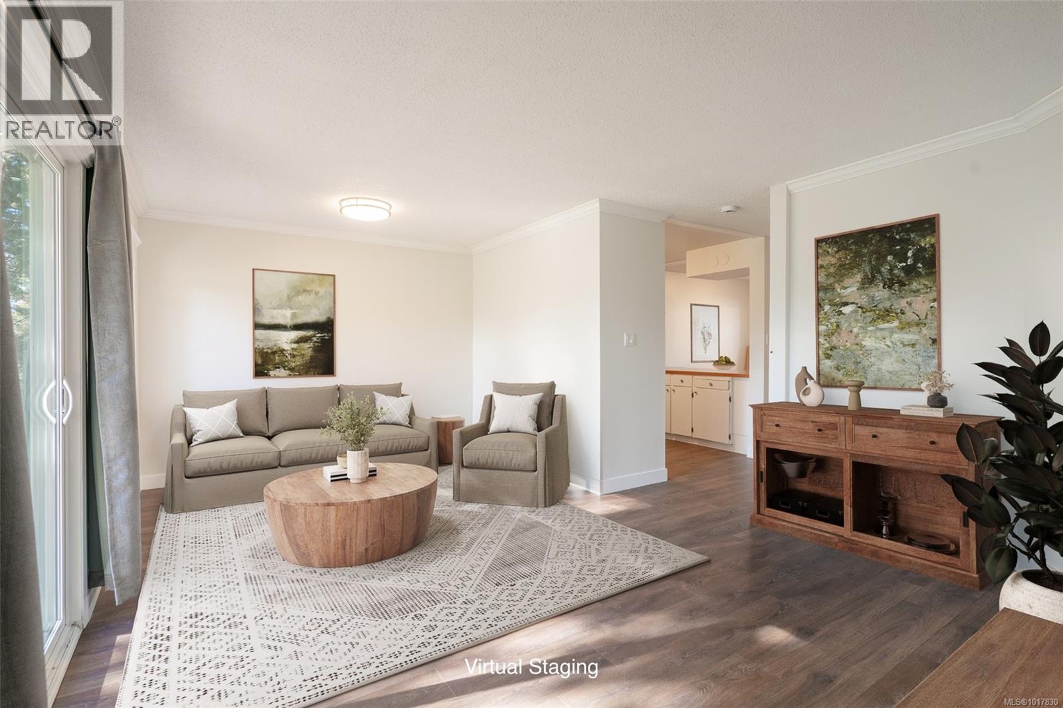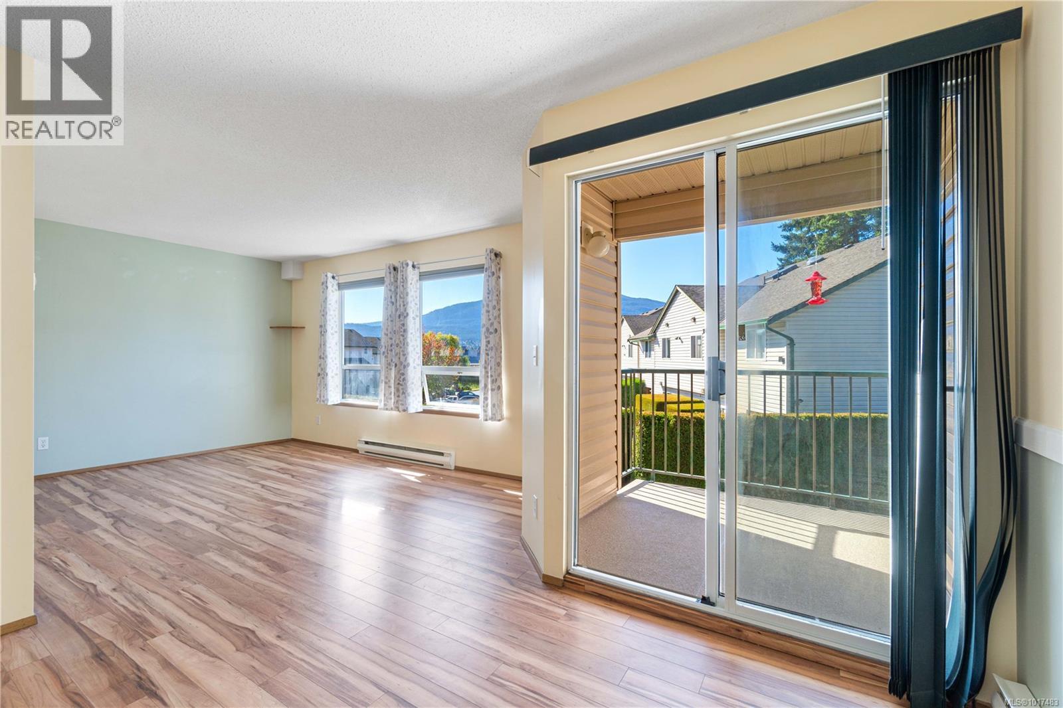- Houseful
- BC
- Nanaimo
- Hospital Area
- 770 Chelsea St
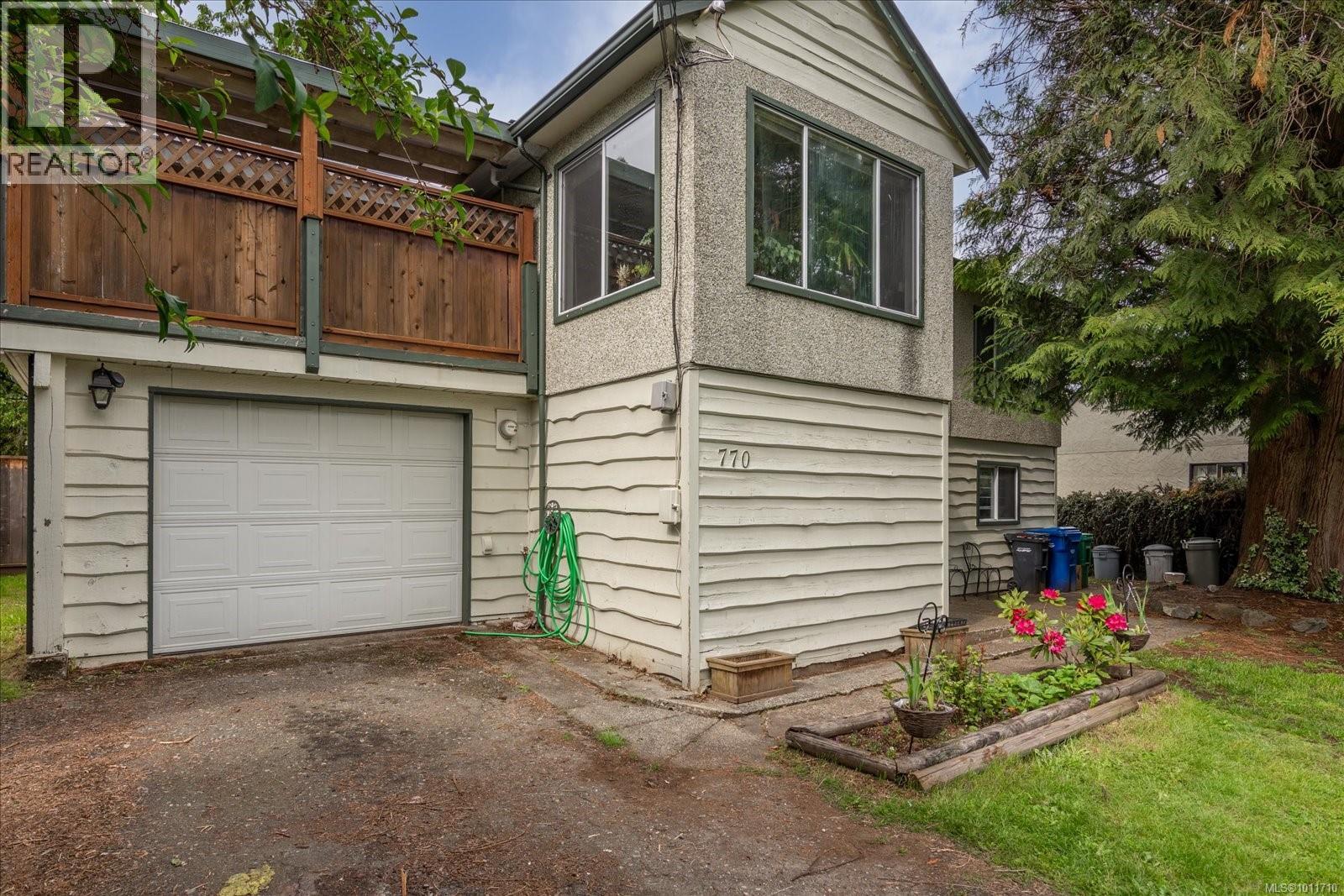
Highlights
Description
- Home value ($/Sqft)$275/Sqft
- Time on Houseful56 days
- Property typeSingle family
- Neighbourhood
- Median school Score
- Year built1949
- Mortgage payment
This spacious home, centrally located, is close to everything you need. With four bedrooms, one den and a rec room, it offers abundant space for your family to flourish. The fenced yard and single garage add convenience and security. Imagine enjoying the large covered deck year-round, while the big recreation room becomes a place for cherished memories with loved ones or for extended family. Whether you're an experienced gardener or just starting, there are endless opportunities to create your own oasis. With a healthy garden already in place, you can personalize the home and enhance its future resale value for growing families and investment opportunities. Discover all this property has to offer and envision the limitless possibilities that await you. Call now to book your private showing today! (id:63267)
Home overview
- Cooling Air conditioned
- Heat source Electric
- Heat type Forced air, heat pump
- # parking spaces 3
- # full baths 2
- # total bathrooms 2.0
- # of above grade bedrooms 4
- Subdivision Central nanaimo
- Zoning description Residential
- Directions 2049739
- Lot dimensions 6900
- Lot size (acres) 0.16212407
- Building size 2472
- Listing # 1011710
- Property sub type Single family residence
- Status Active
- 1.854m X 2.032m
Level: Lower - Recreational room 5.055m X 3.581m
Level: Lower - Utility 2.616m X 4.826m
Level: Lower - Bedroom 3.632m X 2.921m
Level: Lower - Bathroom 2.743m X 1.829m
Level: Lower - Bedroom 3.632m X 2.946m
Level: Lower - Storage 1.041m X 2.083m
Level: Lower - Primary bedroom 4.089m X 3.048m
Level: Main - Other 0.965m X 2.896m
Level: Main - Living room 4.089m X 3.759m
Level: Main - 7.874m X 3.607m
Level: Main - Den 3.48m X 3.175m
Level: Main - Bedroom 3.454m X 2.794m
Level: Main - Kitchen 6.782m X 2.896m
Level: Main - Bathroom 2.769m X 1.88m
Level: Main
- Listing source url Https://www.realtor.ca/real-estate/28778600/770-chelsea-st-nanaimo-central-nanaimo
- Listing type identifier Idx

$-1,811
/ Month








