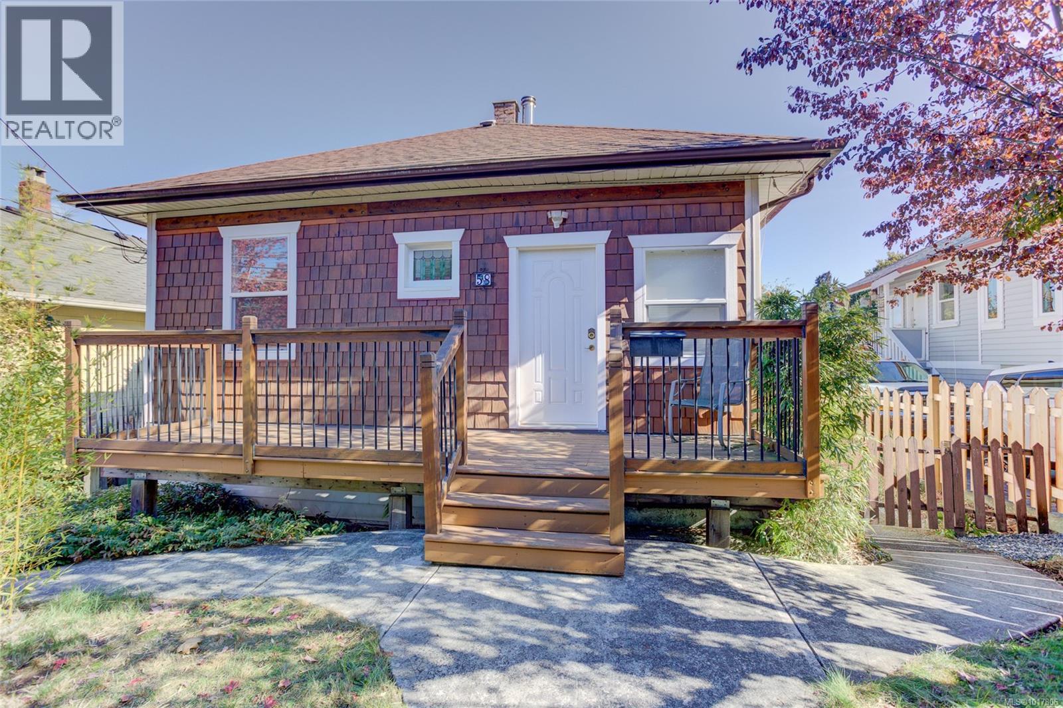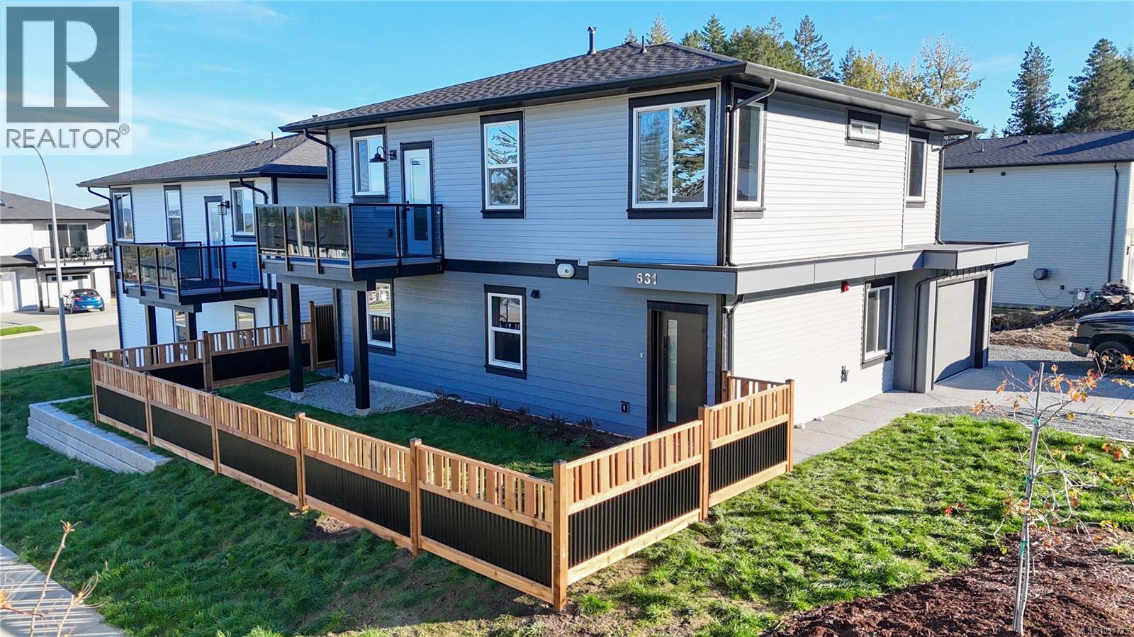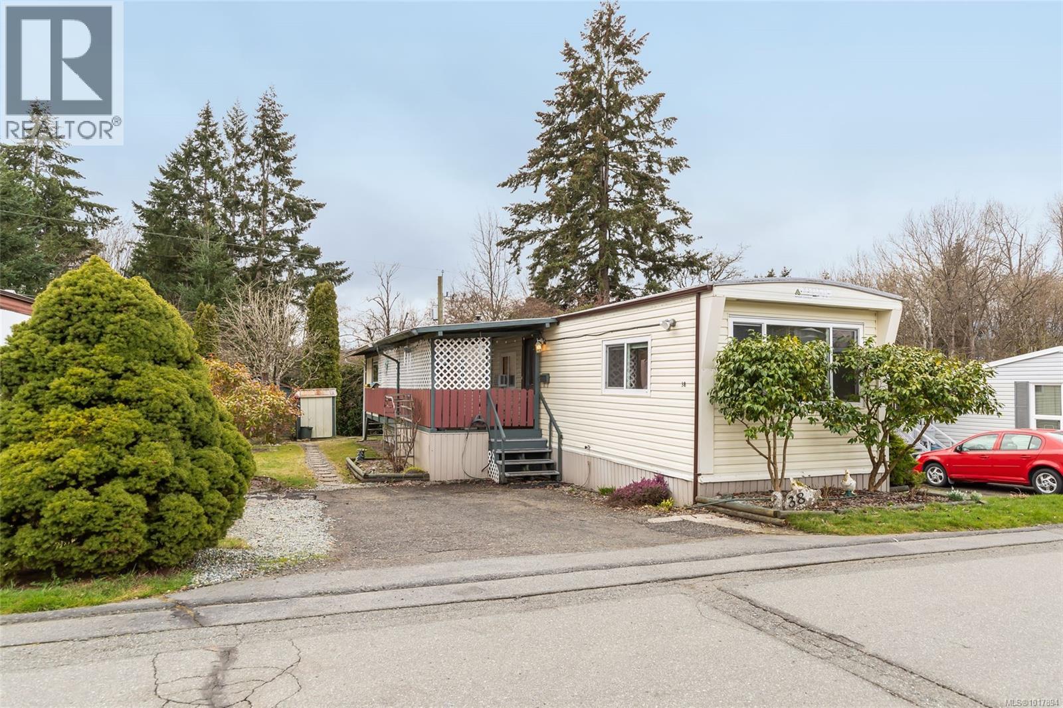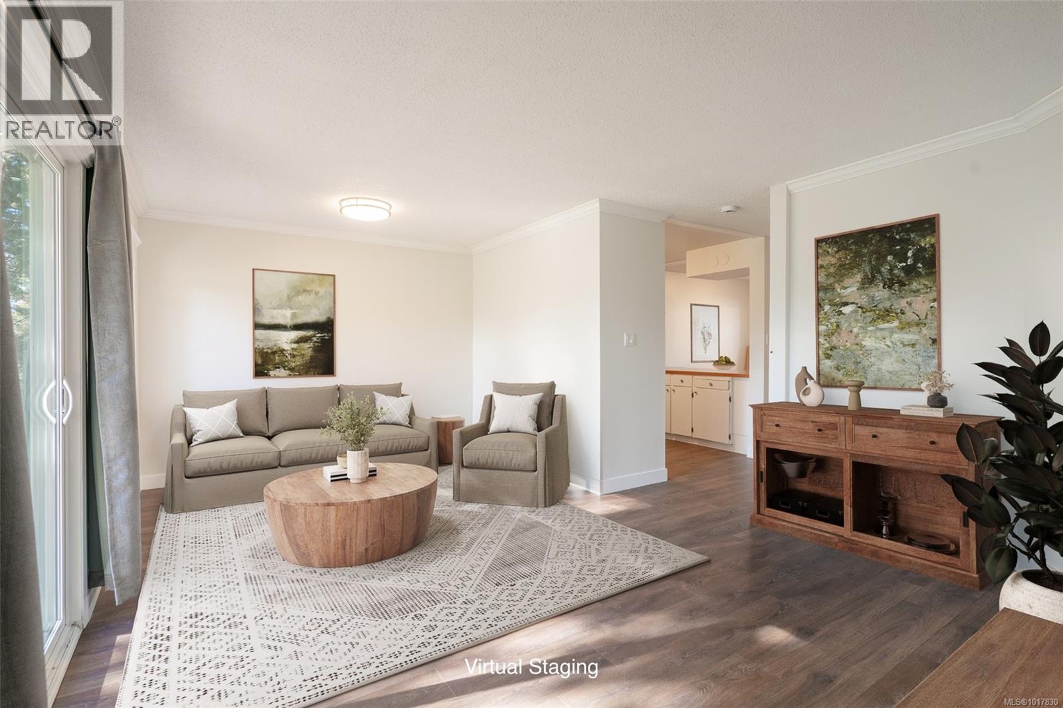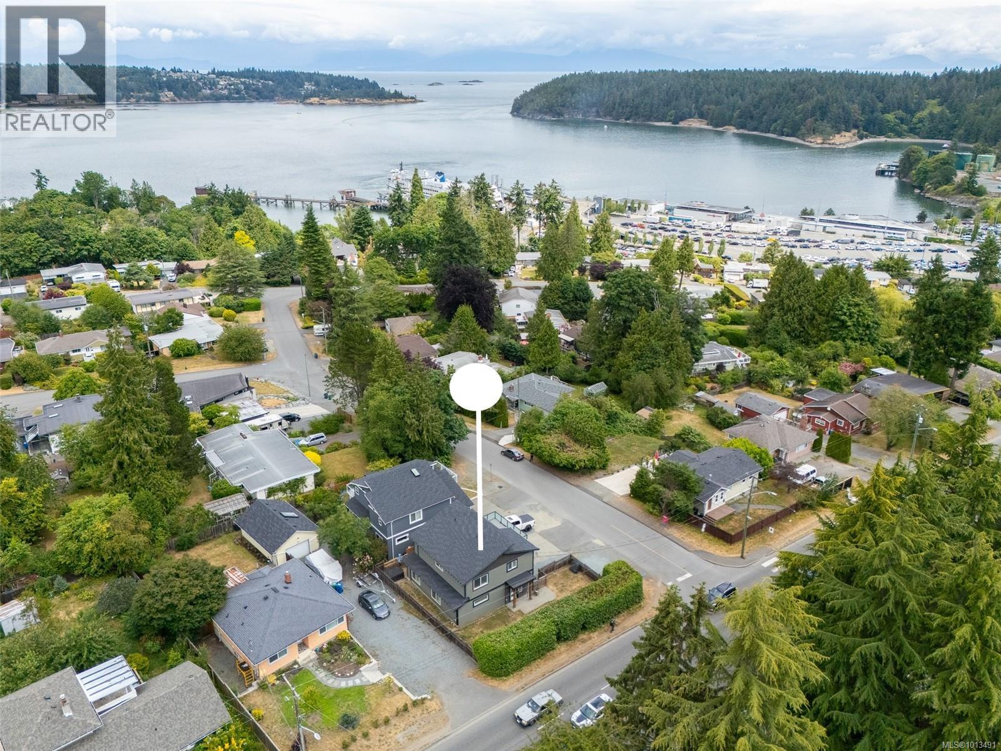
Highlights
Description
- Home value ($/Sqft)$358/Sqft
- Time on Houseful42 days
- Property typeSingle family
- Median school Score
- Year built2018
- Mortgage payment
Here’s your chance to own a newer home in the highly desirable Brechin Hill neighbourhood—an area where opportunities like this rarely come up. Situated on a corner lot with ample parking, this stylish, modern home offers over 1,800 sq ft of well-planned living space with 3 bedrooms and 3 bathrooms. The main level features 9 ft ceilings, a spacious living room with gas fireplace, and a stylish kitchen with an island that flows into the dining area. Sliding doors open to a private rear deck with a hot tub and BBQ area—perfect for entertaining. 2-piece bath, laundry, and garage complete the main floor. Upstairs includes a full bathroom, a versatile flex room, 2 bedrooms and the primary suite with walk-in closet, ensuite, and private balcony with ocean glimpses. Equipped with gas hot water on demand, forced air gas furnace. All within walking distance to schools, shopping, the beach, parks, ferry, seaplane terminal, and seawall. A rare find in an established, walkable community! All measurements are approximate and data should be verified if important. (id:63267)
Home overview
- Cooling None
- Heat source Natural gas
- Heat type Forced air
- # parking spaces 4
- # full baths 3
- # total bathrooms 3.0
- # of above grade bedrooms 3
- Has fireplace (y/n) Yes
- Subdivision Brechin hill
- Zoning description Residential
- Lot dimensions 4565
- Lot size (acres) 0.10726034
- Building size 2209
- Listing # 1013491
- Property sub type Single family residence
- Status Active
- Bonus room 6.629m X 2.87m
Level: 2nd - Bathroom 4 - Piece
Level: 2nd - Bedroom 3.632m X 2.997m
Level: 2nd - Primary bedroom 4.445m X 3.988m
Level: 2nd - Bedroom 3.404m X 3.429m
Level: 2nd - Ensuite 3 - Piece
Level: 2nd - Kitchen 2.845m X 3.988m
Level: Main - Living room 7.01m X Measurements not available
Level: Main - Bathroom 2 - Piece
Level: Main - Dining room 2.946m X 3.937m
Level: Main - 4.242m X 1.27m
Level: Main - Laundry 0.762m X 0.762m
Level: Main
- Listing source url Https://www.realtor.ca/real-estate/28839359/820-brechin-rd-nanaimo-brechin-hill
- Listing type identifier Idx

$-2,106
/ Month









