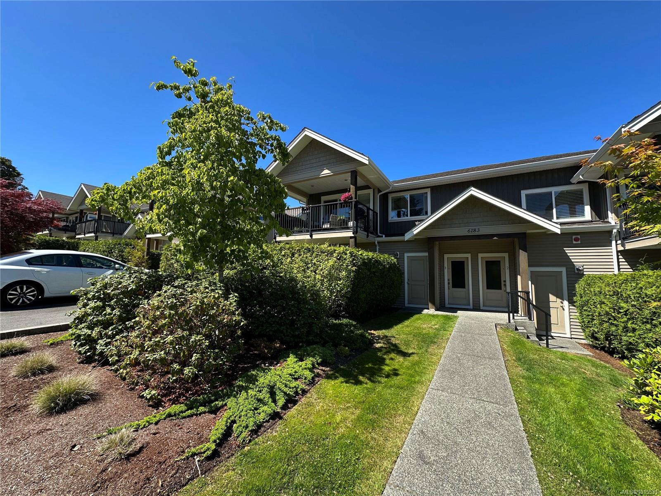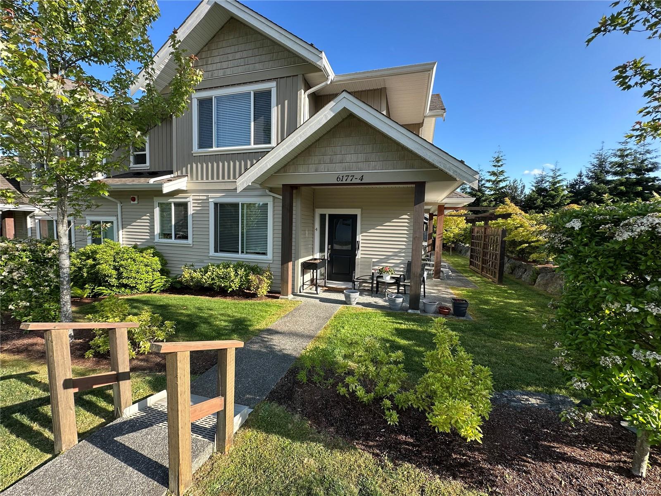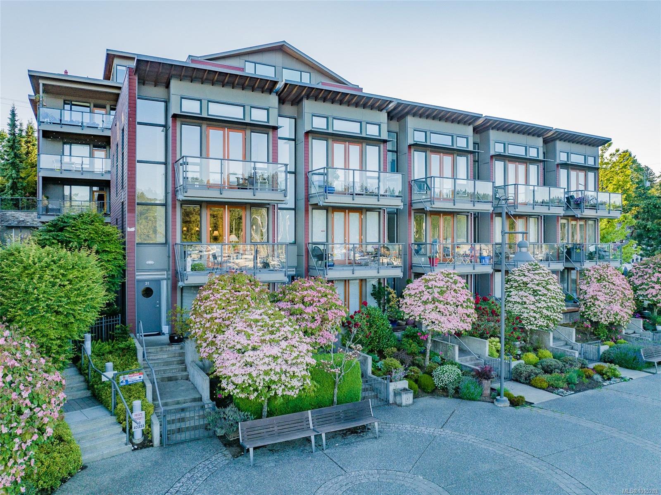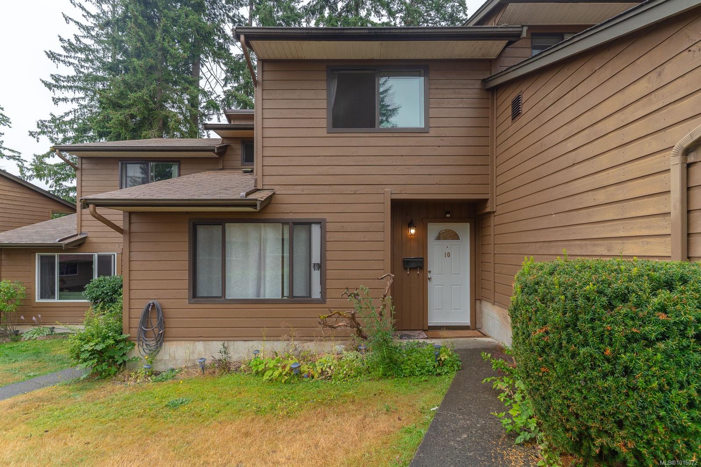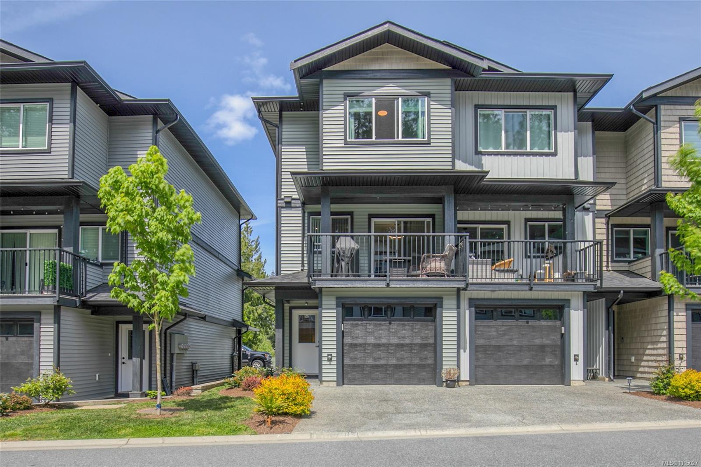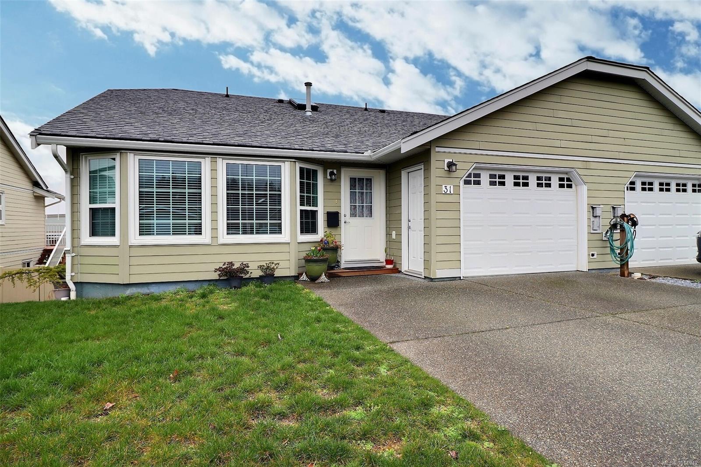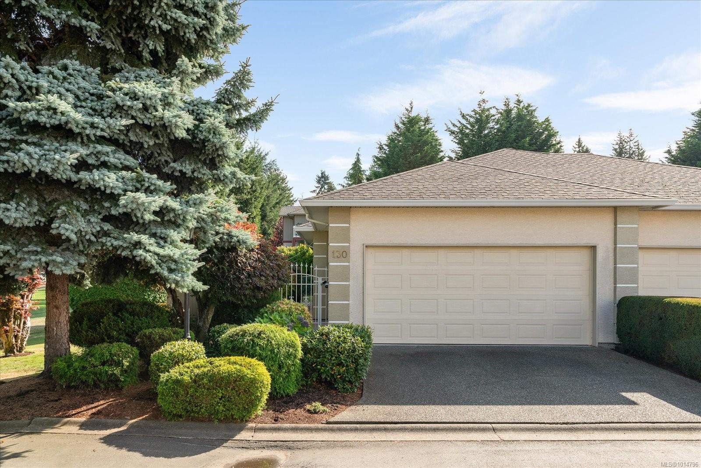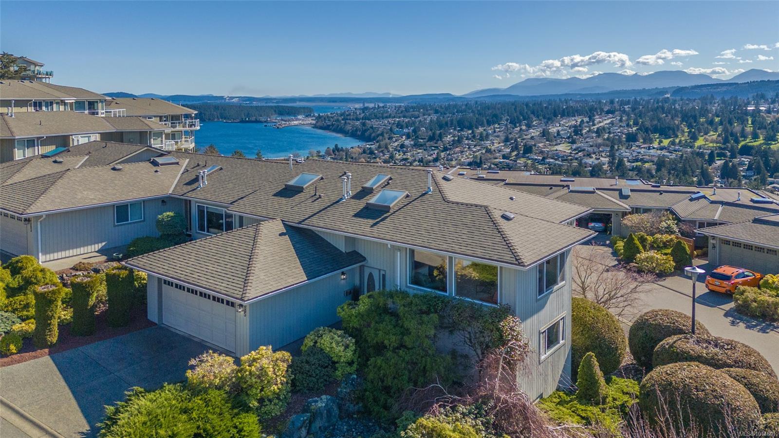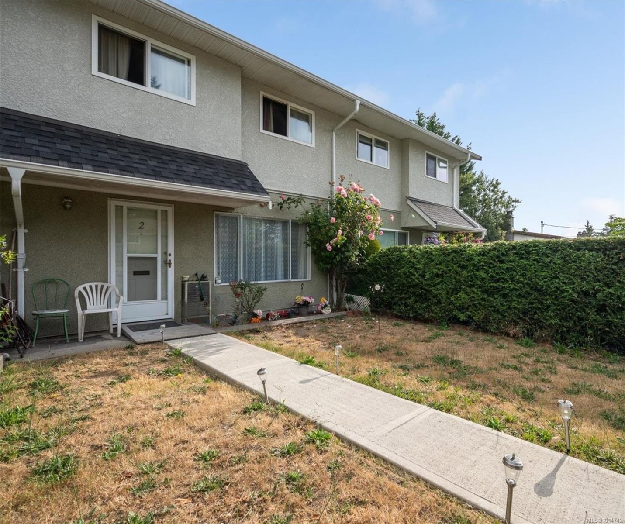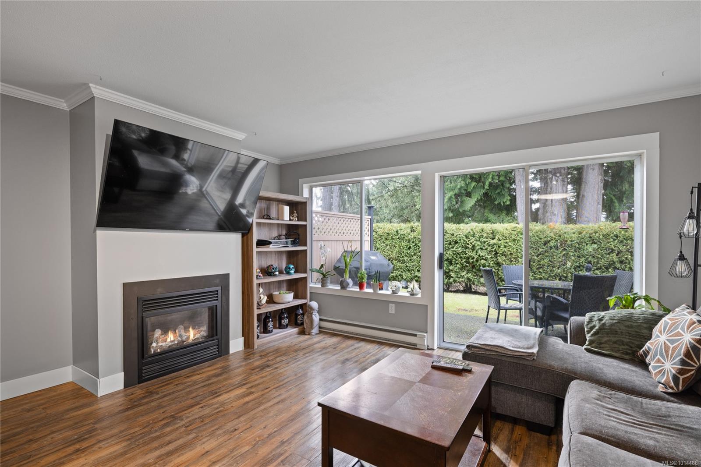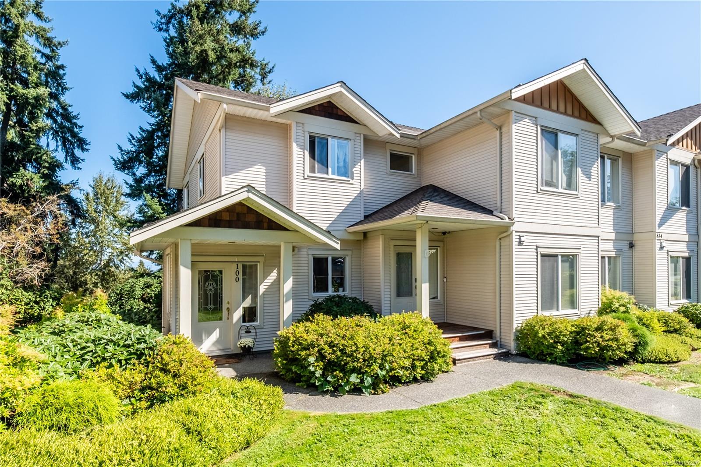
Highlights
Description
- Home value ($/Sqft)$421/Sqft
- Time on Housefulnew 2 days
- Property typeResidential
- Median school Score
- Year built2008
- Mortgage payment
Level-entry end/corner townhome in sought-after University Heights. Flooded with natural light—thanks to tall ceilings just shy of 9' and two large double dining-room window—this 1,349 sq ft 3-bed/2-bath home is freshly painted and features upgraded appliances only 2.5 yrs old, including a double oven and fridge with double freezer. The functional plan offers a bright living/dining area, spacious primary with 3-pc ensuite & walk-in, plus an oversized laundry/storage room. Enjoy a private, fenced patio for outdoor entertaining and rare two parking stalls. Quiet, well-run 20-unit strata with flexible bylaws (up to 2 dogs/2 cats; no rental cap—verify). Prime University District location: steps to VIU, Colliery Dam Park & trails, waterpark, playground, biking paths, Quality Foods & transit. Truly move-in ready with city & mountain views. All data/measurements approximate; verify if important.
Home overview
- Cooling None
- Heat type Baseboard, electric
- Sewer/ septic Sewer connected
- Utilities Compost, garbage, recycling
- # total stories 2
- Construction materials Insulation: ceiling, insulation: walls, vinyl siding
- Foundation Concrete perimeter
- Roof Asphalt shingle
- Exterior features Balcony/patio, sprinkler system
- # parking spaces 2
- Parking desc Additional parking, detached, guest, open
- # total bathrooms 2.0
- # of above grade bedrooms 3
- # of rooms 10
- Flooring Mixed
- Appliances Dishwasher, f/s/w/d
- Has fireplace (y/n) Yes
- Laundry information In unit
- Interior features Dining/living combo
- County Nanaimo city of
- Area Nanaimo
- Subdivision University heights
- View City, mountain(s)
- Water source Municipal
- Zoning description Multi-family
- Exposure South
- Lot desc Cul-de-sac, easy access, family-oriented neighbourhood, quiet area, recreation nearby, shopping nearby
- Lot size (acres) 0.0
- Basement information None
- Building size 1349
- Mls® # 1015237
- Property sub type Townhouse
- Status Active
- Tax year 2025
- Ensuite Main
Level: Main - Bedroom Main: 3.048m X 3.048m
Level: Main - Kitchen Main: 3.81m X 3.048m
Level: Main - Living room Main: 5.105m X 4.47m
Level: Main - Bedroom Main: 3.277m X 3.353m
Level: Main - Primary bedroom Main: 4.293m X 3.505m
Level: Main - Main: 2.032m X 1.676m
Level: Main - Dining room Main: 4.597m X 2.438m
Level: Main - Bathroom Main
Level: Main - Laundry Main: 3.073m X 1.981m
Level: Main
- Listing type identifier Idx

$-1,015
/ Month

