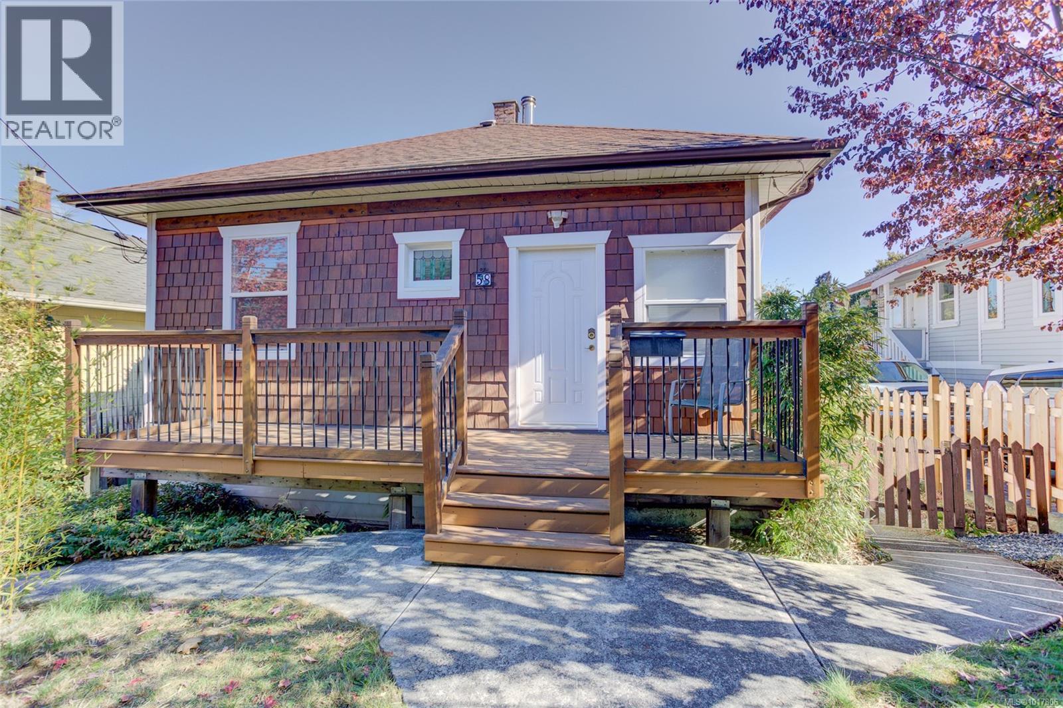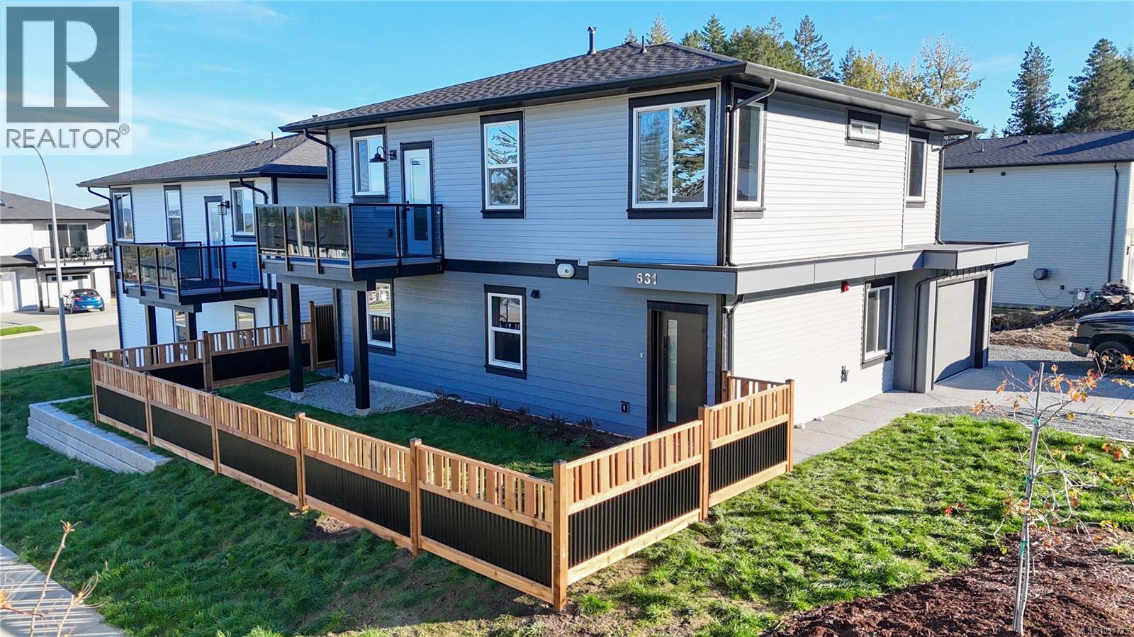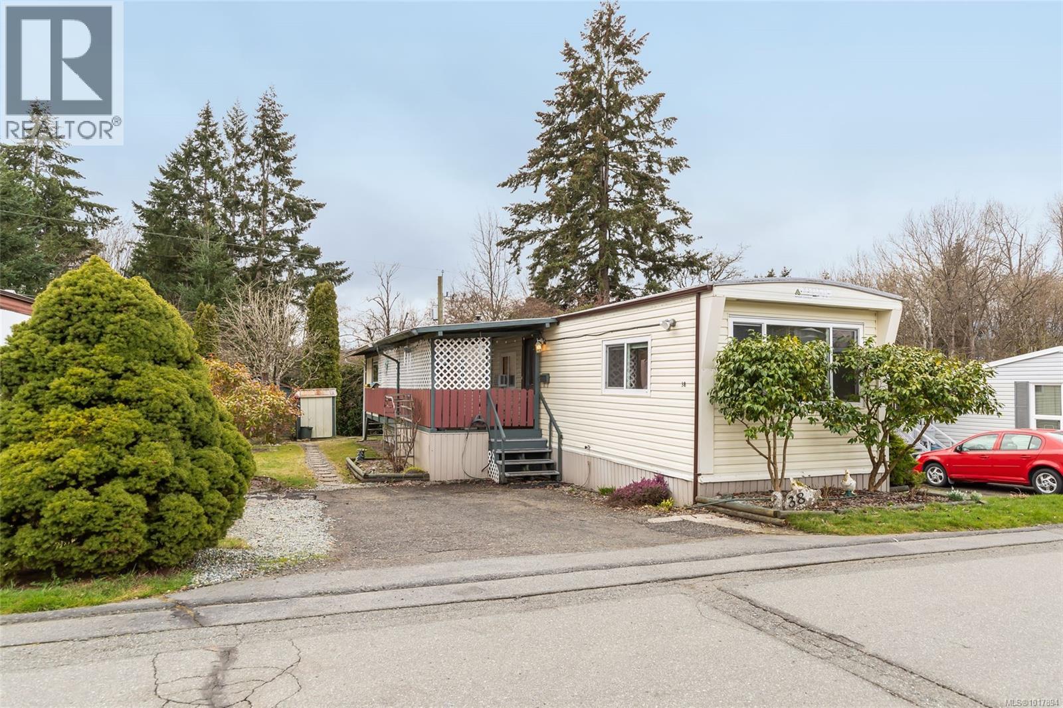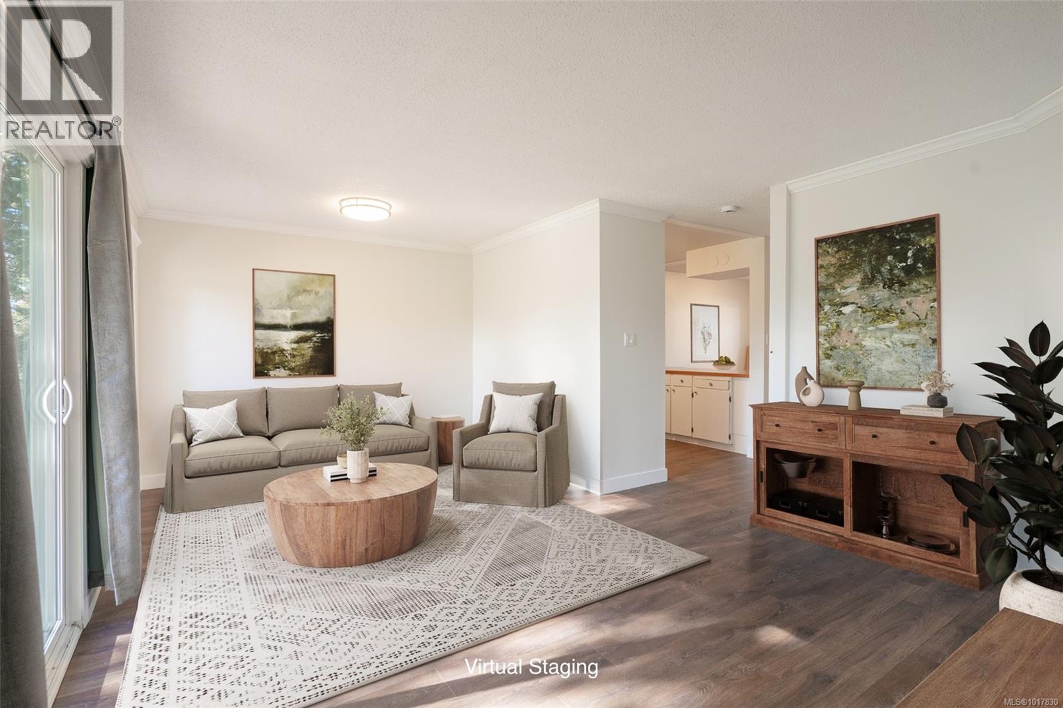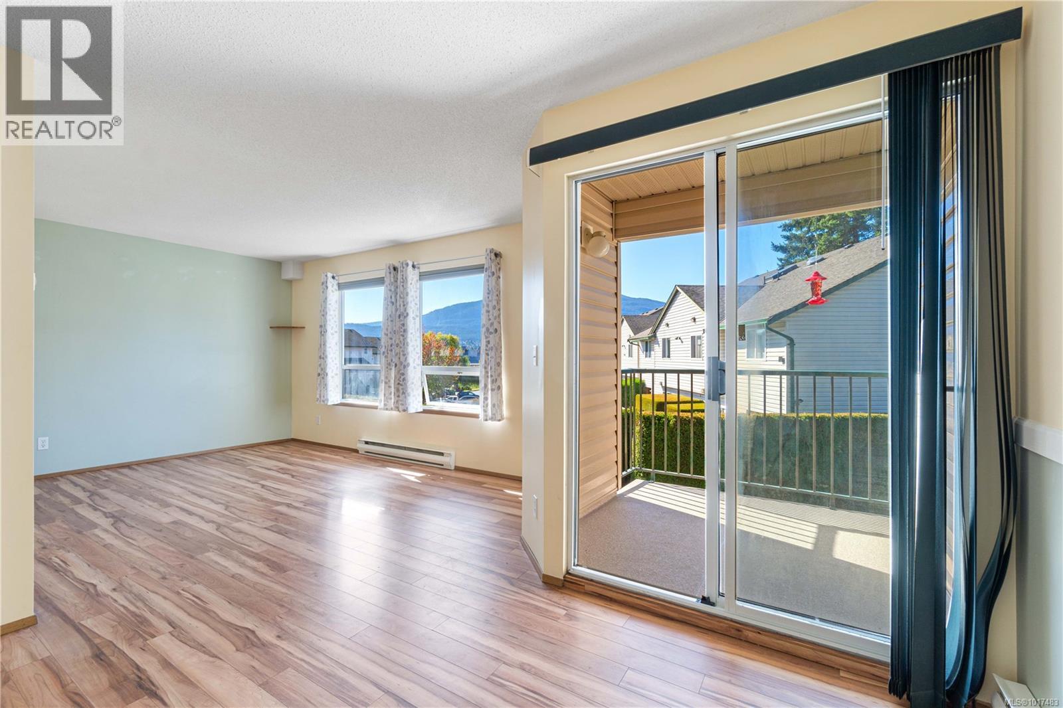- Houseful
- BC
- Nanaimo
- Hospital Area
- 840 Oakley St
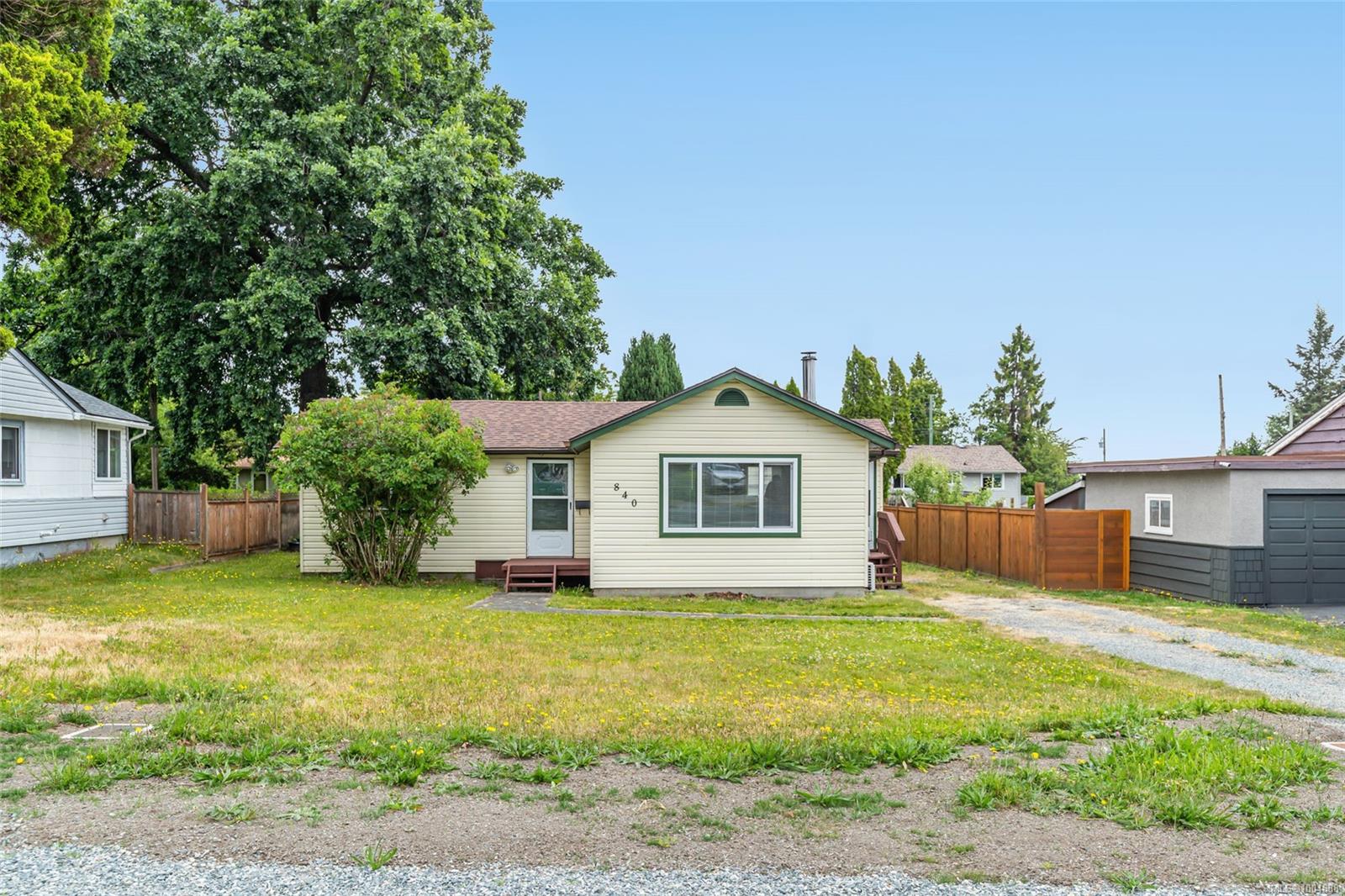
840 Oakley St
840 Oakley St
Highlights
Description
- Home value ($/Sqft)$554/Sqft
- Time on Houseful116 days
- Property typeResidential
- Neighbourhood
- Median school Score
- Mortgage payment
Rare Find in Central Nanaimo, house and large detached garage. This low-maintenance 2 bed, 1 bath rancher offers comfort, efficiency, and convenience. The bright interior features an open kitchen with an abundance of cabinets, counter space, pantry, and laundry area that flows seamlessly into a sunny dining/ living room with oversized window. At the rear, you'll find two generously sized bedrooms and a 4-piece bath. Bonus: Stay cozy or cool year-round with the efficient heat pump. The 21.5x19.5 detached garage with 220 sub panel and hoisting beam is ideal for hobbyists, mechanics or extra storage. The south-facing, partially fenced lot provides space for kids, pets, or gardening. Meticulously maintained and move-in ready, this home is ideally located near the hospital, shopping, and transit. Woodstove as is, all sizes approximate, verify if important.
Home overview
- Cooling Air conditioning
- Heat type Baseboard, electric, heat pump
- Sewer/ septic Sewer connected
- Construction materials Insulation: ceiling, insulation: walls, vinyl siding
- Foundation Concrete perimeter
- Roof Asphalt shingle
- Exterior features Fencing: partial, garden, low maintenance yard
- Other structures Workshop
- # parking spaces 5
- Parking desc Detached, driveway, on street, open
- # total bathrooms 1.0
- # of above grade bedrooms 2
- # of rooms 8
- Flooring Mixed
- Appliances F/s/w/d
- Has fireplace (y/n) No
- Laundry information In house
- Interior features Dining/living combo, eating area, workshop
- County Nanaimo city of
- Area Nanaimo
- Water source Municipal
- Zoning description Residential
- Exposure See remarks
- Lot desc Central location, easy access, landscaped
- Lot size (acres) 0.0
- Basement information Crawl space
- Building size 1028
- Mls® # 1004888
- Property sub type Single family residence
- Status Active
- Virtual tour
- Tax year 2025
- Dining room Main: 4.674m X 3.048m
Level: Main - Bedroom Main: 3.505m X 3.048m
Level: Main - Main: 6.528m X 5.918m
Level: Main - Primary bedroom Main: 3.48m X 3.912m
Level: Main - Main: 6.528m X 5.918m
Level: Main - Bathroom Main
Level: Main - Living room Main: 4.674m X 3.658m
Level: Main - Kitchen Main: 4.064m X 2.819m
Level: Main
- Listing type identifier Idx

$-1,520
/ Month








