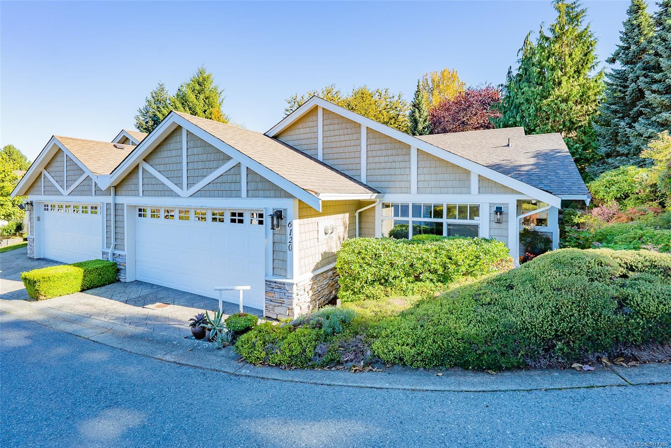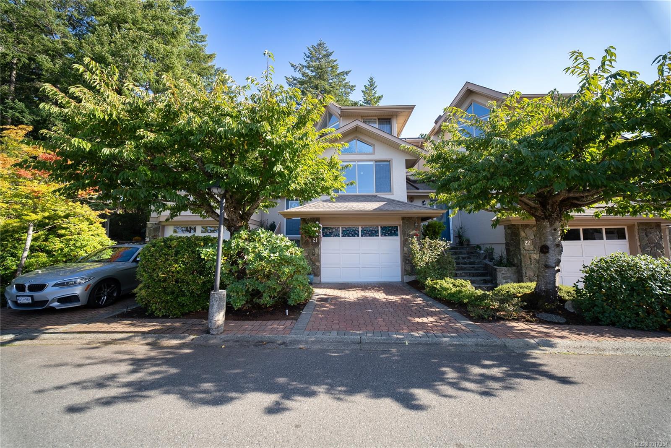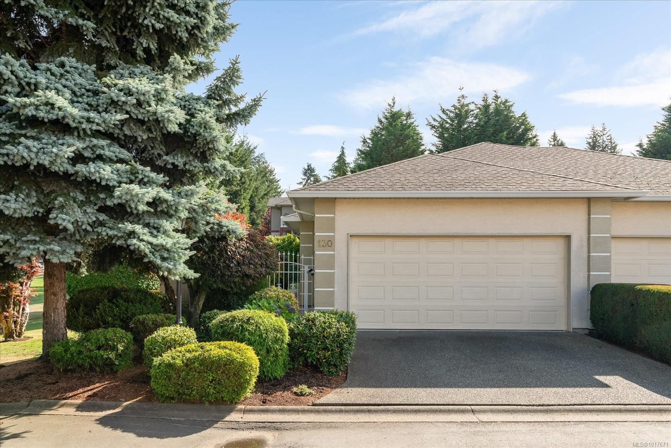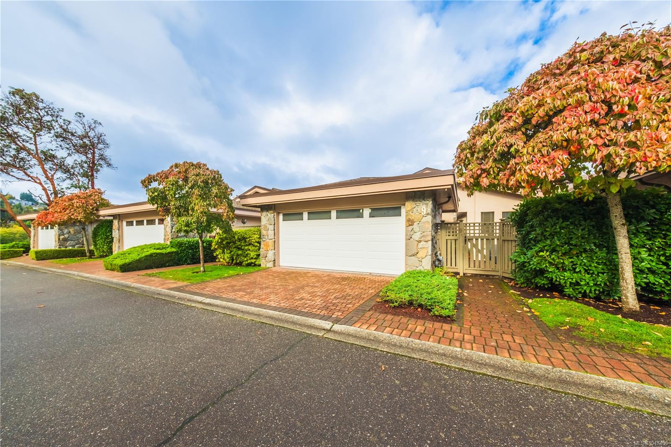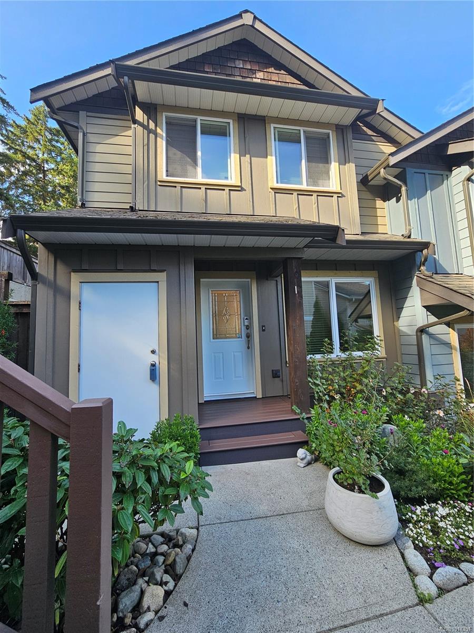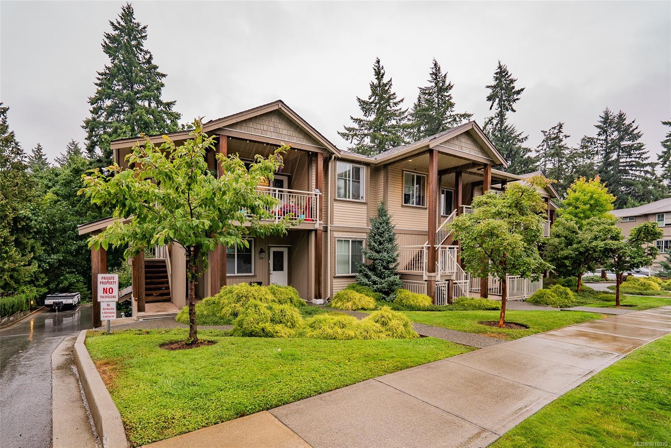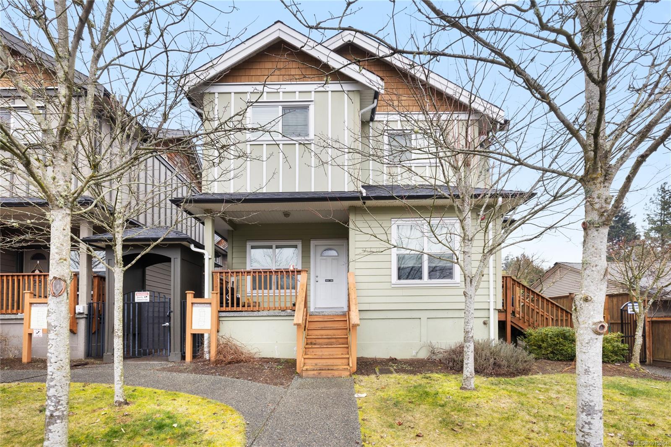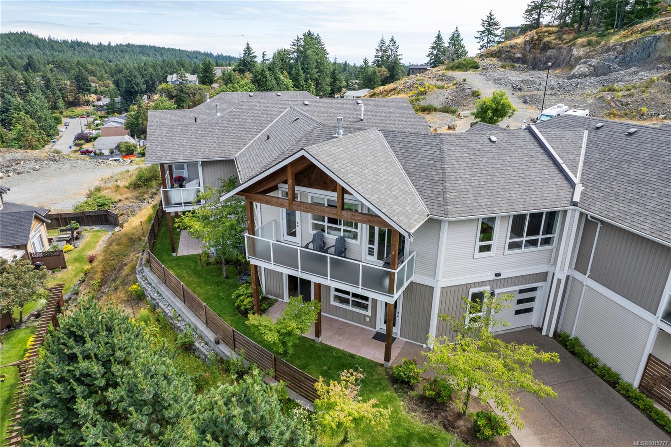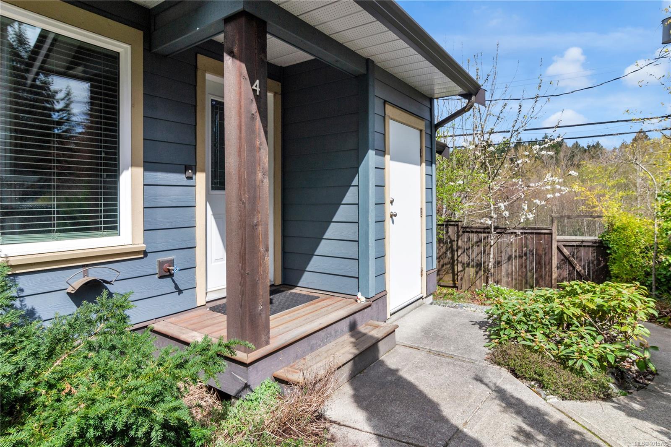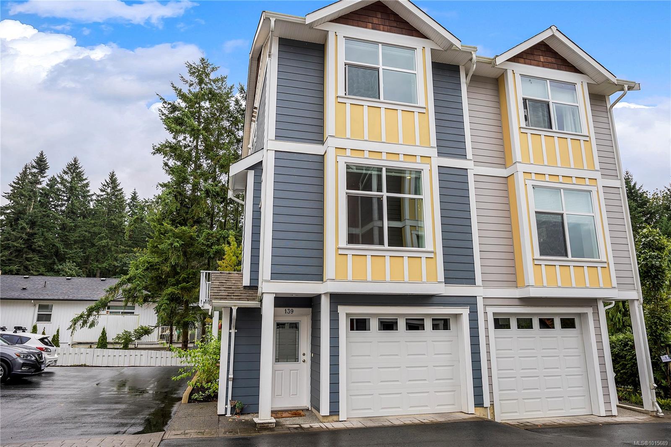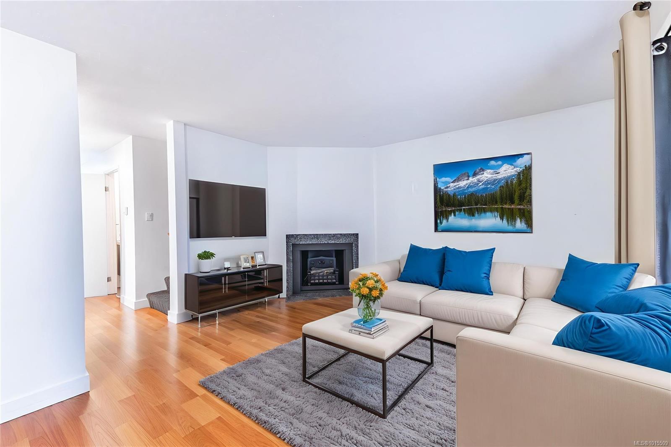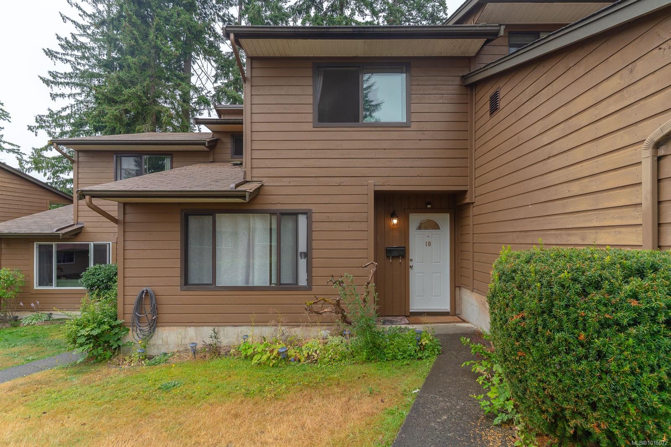
Highlights
Description
- Home value ($/Sqft)$329/Sqft
- Time on Houseful25 days
- Property typeResidential
- Median school Score
- Lot size1,307 Sqft
- Year built1976
- Mortgage payment
Whether you're looking to invest, start a family, downsize, or step into homeownership, this renovated two-level townhome offers the perfect blend of comfort and convenience. With thoughtful updates throughout—including new windows recently replaced by the strata—it’s completely move-in ready and ideal as either a home or a rental property. Inside, you’ll find three spacious bedrooms, a bright and functional kitchen, a large living area, and a dining space that flows seamlessly to your private patio and backyard—creating a natural extension of your indoor living. Tucked into the quiet, community-oriented Eagle Heights complex, you’re surrounded by the best of both worlds: urban convenience and natural beauty. Schools, VIU, parks, and transit are all within walking distance, while beaches, shopping, restaurants, and ferries are just minutes away. This is more than just a home—it’s a lifestyle. Come see it for yourself today.
Home overview
- Cooling None
- Heat type Baseboard, electric
- Sewer/ septic Sewer to lot
- # total stories 2
- Construction materials Frame wood, insulation: ceiling, insulation: walls
- Foundation Concrete perimeter
- Roof Asphalt shingle
- Exterior features Balcony/patio
- # parking spaces 1
- Parking desc Open
- # total bathrooms 1.0
- # of above grade bedrooms 3
- # of rooms 9
- Flooring Mixed
- Appliances Dishwasher, dryer, microwave, oven/range electric, range hood, refrigerator, washer
- Has fireplace (y/n) No
- Laundry information In unit
- County Nanaimo city of
- Area Nanaimo
- Subdivision Eagle heights
- Water source Municipal
- Zoning description Residential
- Exposure North
- Lot size (acres) 0.03
- Basement information None
- Building size 1308
- Mls® # 1015072
- Property sub type Townhouse
- Status Active
- Tax year 2025
- Primary bedroom Second: 4.039m X 3.861m
Level: 2nd - Bathroom Second: 1.473m X 2.692m
Level: 2nd - Bedroom Second: 4.039m X 3.937m
Level: 2nd - Dining room Main: 6.426m X 3.099m
Level: Main - Kitchen Main: 2.464m X 3.912m
Level: Main - Bedroom Main: 2.337m X 3.785m
Level: Main - Living room Main: 4.597m X 3.912m
Level: Main - Laundry Main: 3.429m X 2.692m
Level: Main - Main: 1.854m X 3.099m
Level: Main
- Listing type identifier Idx

$-672
/ Month

