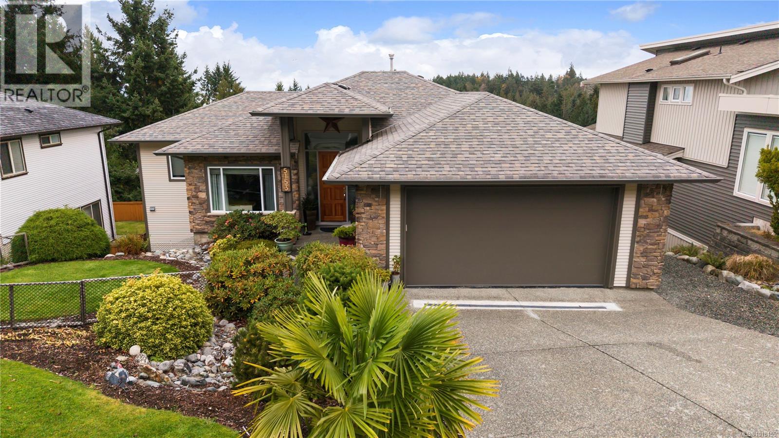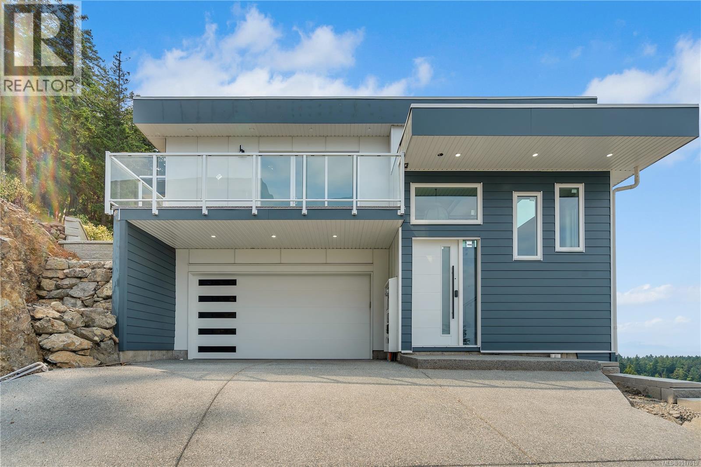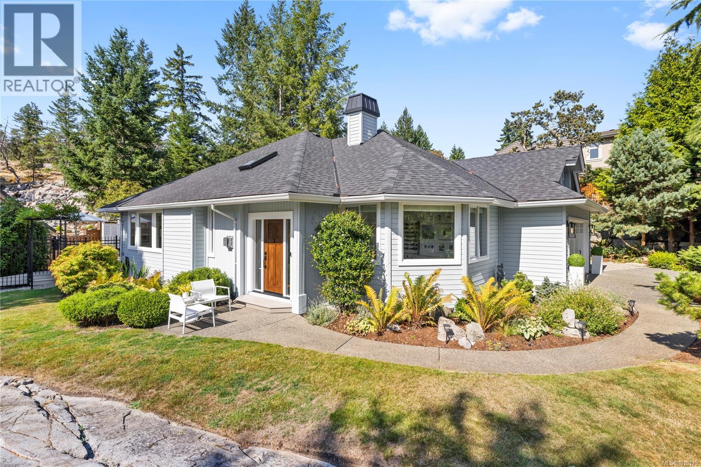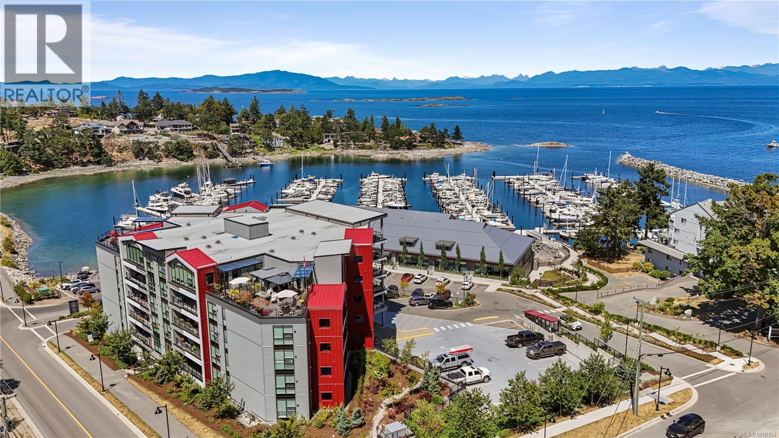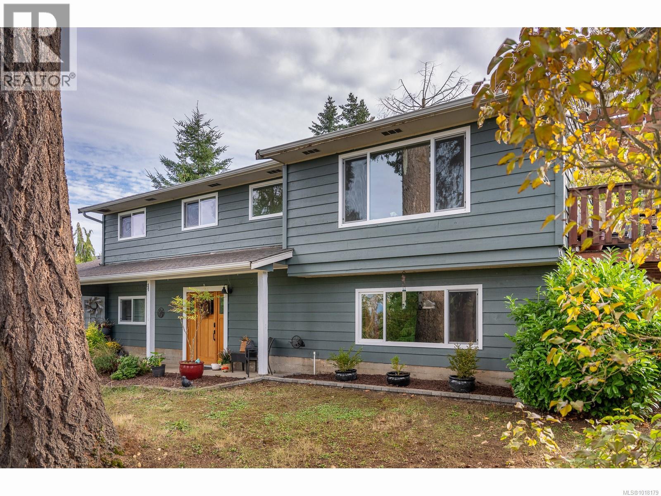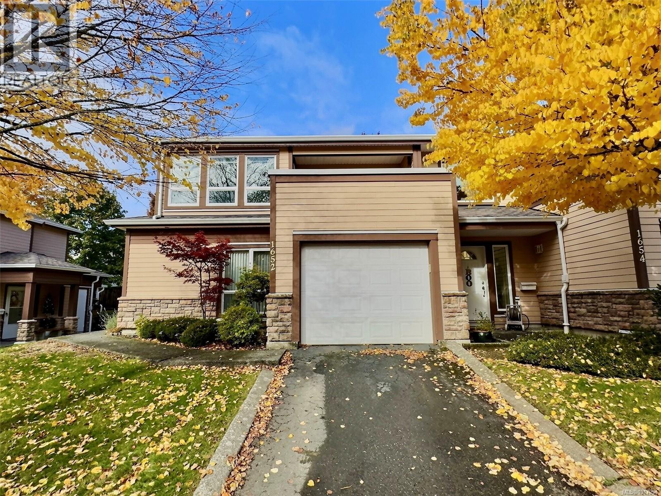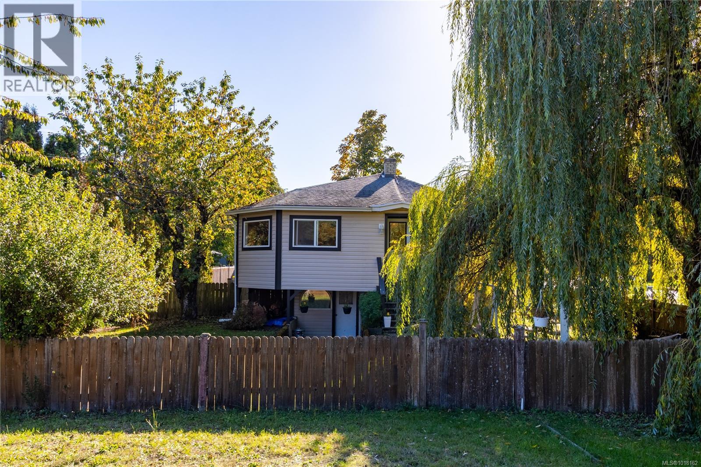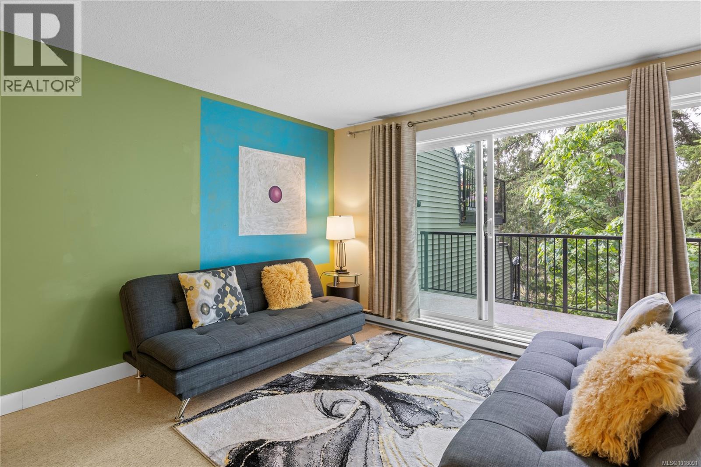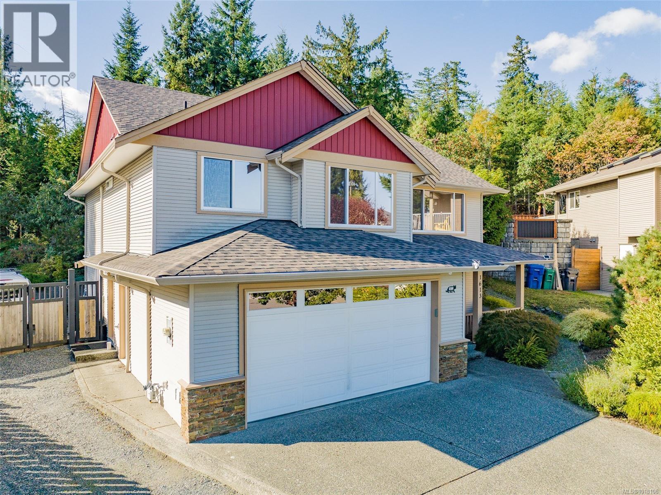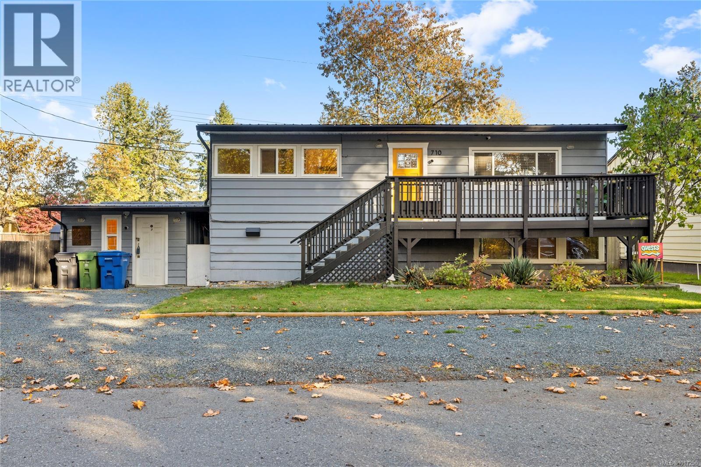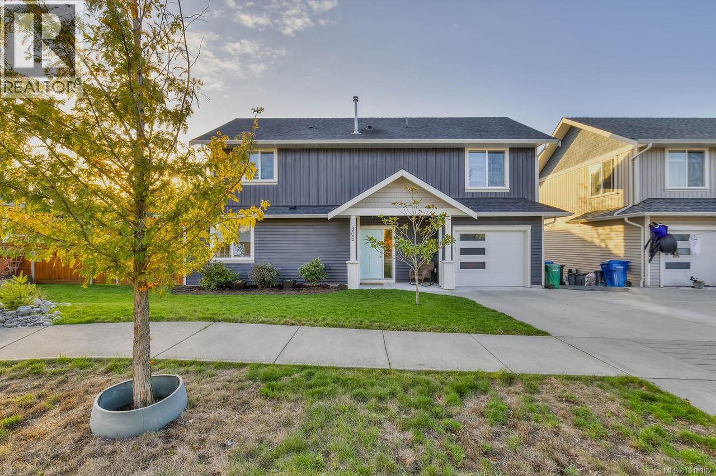
Highlights
Description
- Home value ($/Sqft)$430/Sqft
- Time on Housefulnew 5 hours
- Property typeSingle family
- Median school Score
- Year built2019
- Mortgage payment
905 Boardwalk Avenue is a must see home! Located in a quiet neighbourhood and close to south end amenities, this 3 bedroom, 3 bathroom 1718 sq ft home is well positioned to suit anyone looking for two-storey living. The bright interior of the main floor maximizes the open living space. The kitchen boasts quartz countertops and full height cabinets. There's lots of storage opportunities here too with a pantry, walk-in closet and extra storage. Upstairs, the 3 bedrooms, 2 baths and den provide lots of options for tailored living. The garage is a fabulous feature and the outdoor space is just waiting to enjoyed with a patio, hottub, and fully fenced landscaped yard. This property is also right beside the entrance to Nanaimo's new Five Acres Farm Community Park. (id:63267)
Home overview
- Cooling None
- Heat source Electric
- Heat type Baseboard heaters
- # parking spaces 2
- # full baths 3
- # total bathrooms 3.0
- # of above grade bedrooms 3
- Has fireplace (y/n) Yes
- Community features Pets allowed, family oriented
- Subdivision South nanaimo
- Zoning description Residential
- Lot dimensions 5299
- Lot size (acres) 0.12450658
- Building size 1696
- Listing # 1018102
- Property sub type Single family residence
- Status Active
- Bedroom 3.302m X 3.023m
Level: 2nd - Ensuite 4 - Piece
Level: 2nd - Primary bedroom 4.547m X 3.327m
Level: 2nd - Laundry 2.362m X 1.397m
Level: 2nd - Bedroom 3.302m X 2.946m
Level: 2nd - Bathroom 4 - Piece
Level: 2nd - Den 5.156m X 2.388m
Level: 2nd - Bathroom 2 - Piece
Level: Main - Pantry 1.219m X 1.194m
Level: Main - Living room 8.56m X 3.531m
Level: Main - Dining room 2.692m X 3.429m
Level: Main - Kitchen 3.708m X 3.429m
Level: Main
- Listing source url Https://www.realtor.ca/real-estate/29026587/905-boardwalk-ave-nanaimo-south-nanaimo
- Listing type identifier Idx

$-1,944
/ Month

