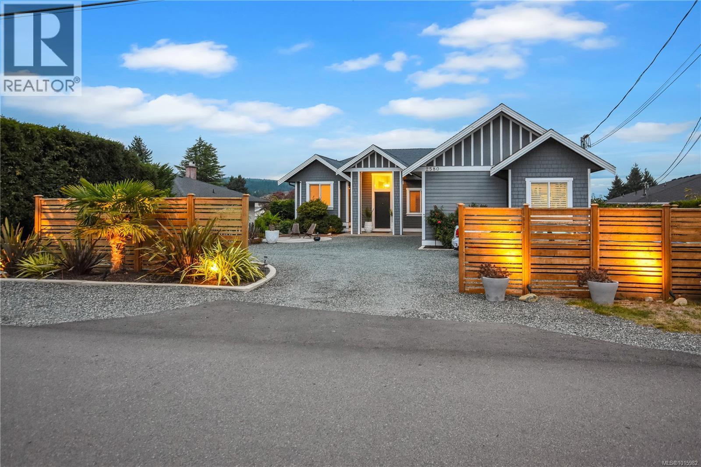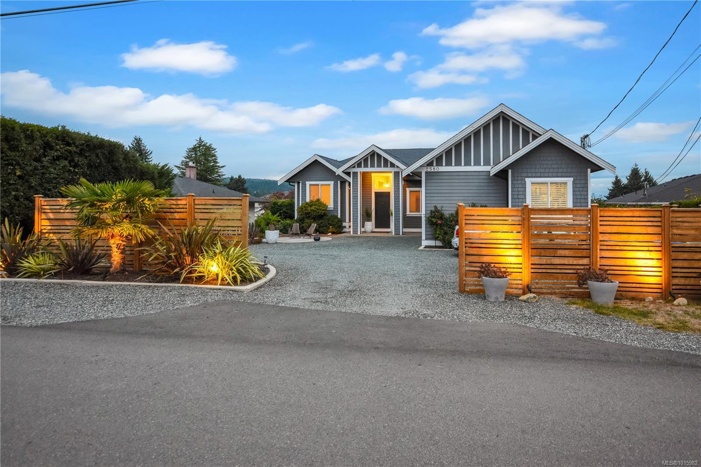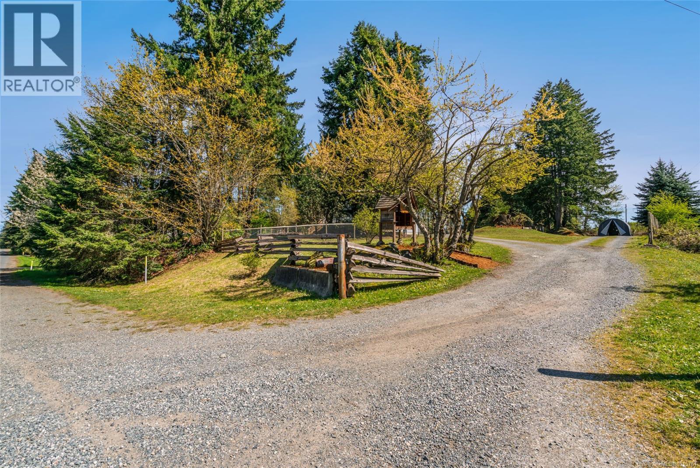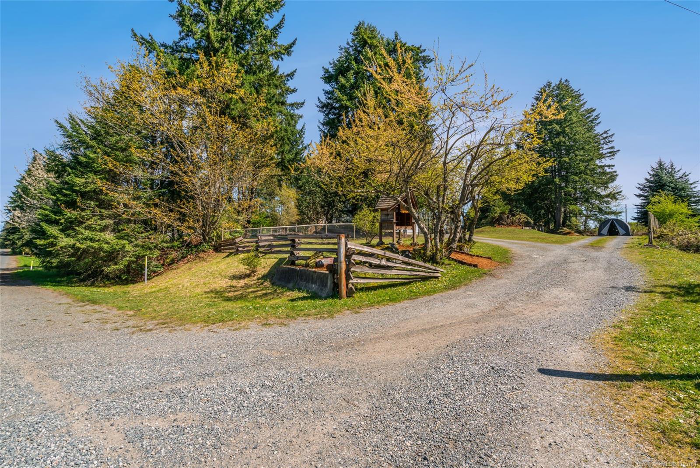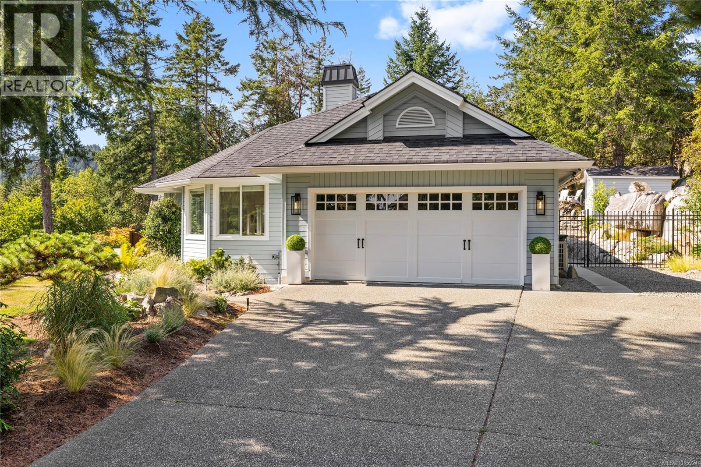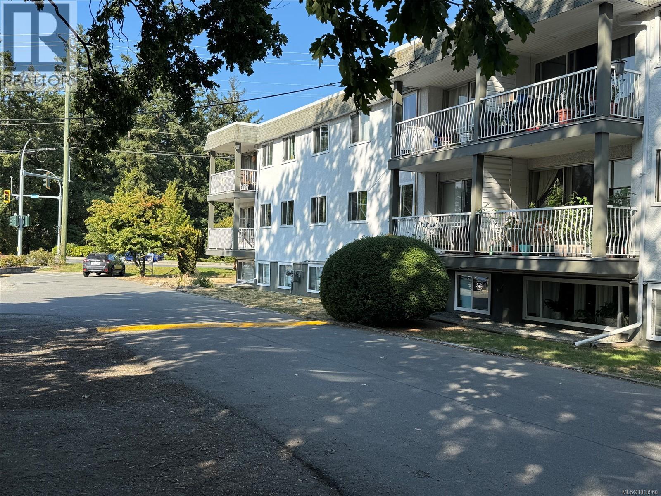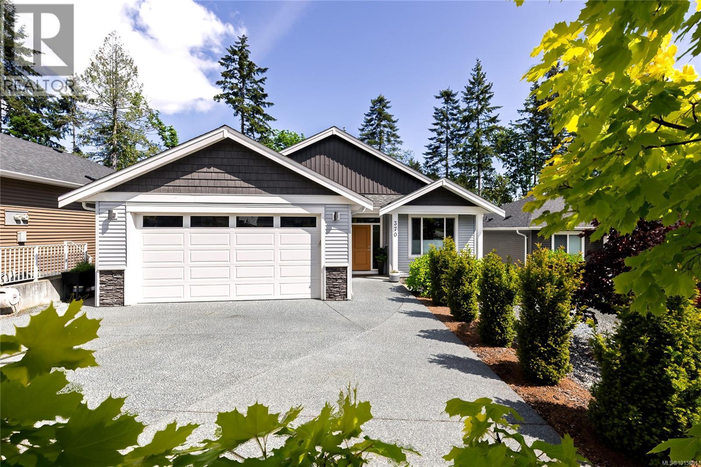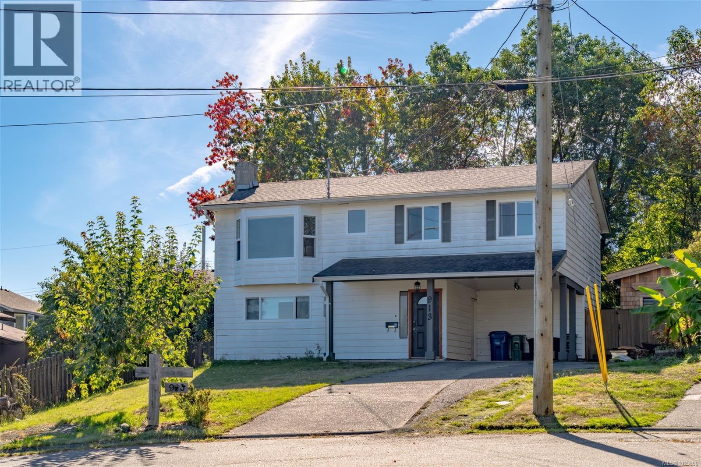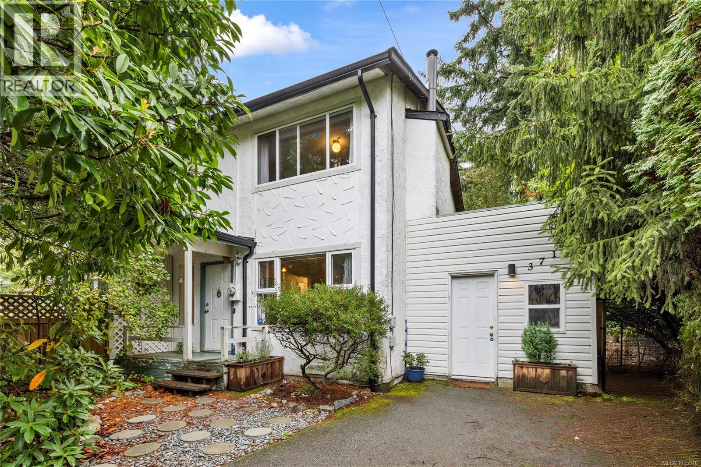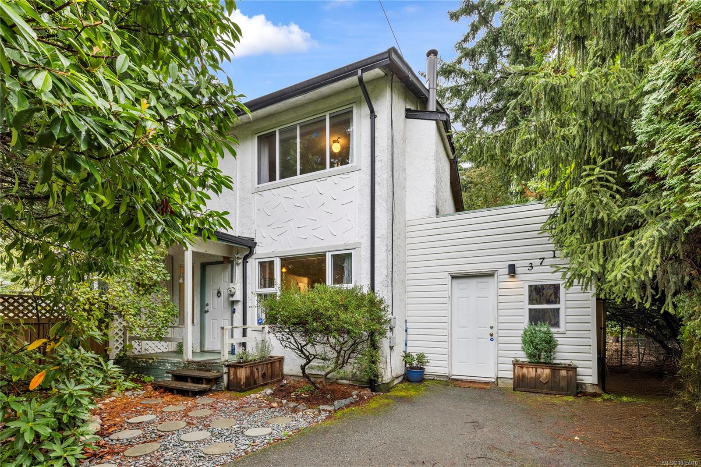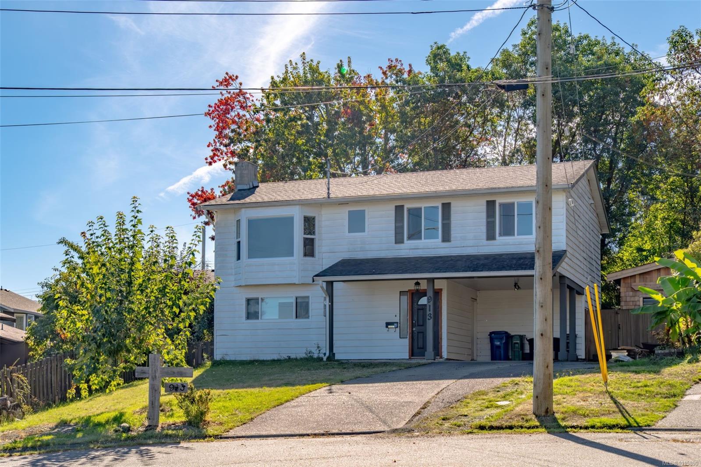
Highlights
Description
- Home value ($/Sqft)$350/Sqft
- Time on Housefulnew 5 hours
- Property typeResidential
- Median school Score
- Lot size7,405 Sqft
- Year built1983
- Mortgage payment
Tucked away on a quiet cul-de-sac in a family-friendly neighbourhood, this 3-bedroom, 2-bathroom home offers comfort, versatility, and future potential. The bright main level features an open-concept layout with laminate flooring, an updated bathroom, and a spacious kitchen that flows into the dining and living areas. Step through sliding doors to a large deck overlooking a private, fully fenced backyard with mature trees and sunny southern exposure - perfect for relaxing or entertaining. The unfinished basement with rough-in plumbing provides an excellent opportunity to expand your living space or add a suite. Additional highlights include RV parking, distant ocean and mountain views, a newer furnace, hot water tank, A/C and new windows in 2024. Conveniently located near schools, parks, and shopping.
Home overview
- Cooling Air conditioning
- Heat type Forced air, natural gas
- Sewer/ septic Sewer connected
- Utilities Cable available, electricity available, natural gas connected
- Construction materials Frame wood, insulation: ceiling, insulation: walls, wood
- Foundation Slab
- Roof Asphalt shingle
- Exterior features Balcony/deck, fencing: full, garden
- # parking spaces 3
- Parking desc Carport, driveway, rv access/parking, other
- # total bathrooms 2.0
- # of above grade bedrooms 3
- # of rooms 12
- Flooring Laminate, linoleum, mixed
- Appliances Dishwasher, f/s/w/d, microwave
- Has fireplace (y/n) Yes
- Laundry information In house
- County Nanaimo city of
- Area Nanaimo
- View City, mountain(s), ocean
- Water source Municipal
- Zoning description Residential
- Directions 232703
- Exposure Northeast
- Lot desc Central location, cul-de-sac, easy access, family-oriented neighbourhood, landscaped, recreation nearby, southern exposure
- Lot size (acres) 0.17
- Basement information Full, unfinished
- Building size 1999
- Mls® # 1015890
- Property sub type Single family residence
- Status Active
- Tax year 2025
- Storage Lower: 8.407m X 4.394m
Level: Lower - Laundry Lower: 5.258m X 3.251m
Level: Lower - Lower: 2.311m X 2.134m
Level: Lower - Workshop Lower: 4.115m X 3.708m
Level: Lower - Dining room Main: 3.327m X 2.616m
Level: Main - Bedroom Main: 3.099m X 2.972m
Level: Main - Kitchen Main: 3.327m X 3.048m
Level: Main - Ensuite Main
Level: Main - Bedroom Main: 3.454m X 2.743m
Level: Main - Primary bedroom Main: 3.683m X 3.353m
Level: Main - Bathroom Main
Level: Main - Living room Main: 4.877m X 4.318m
Level: Main
- Listing type identifier Idx

$-1,866
/ Month

