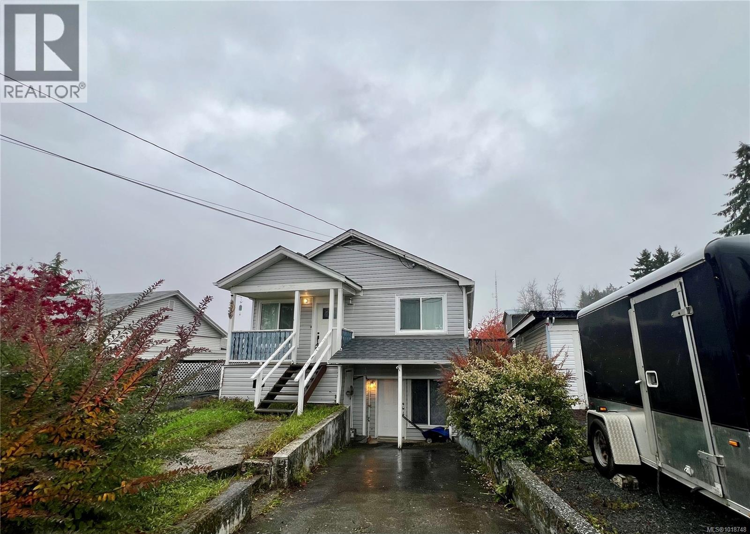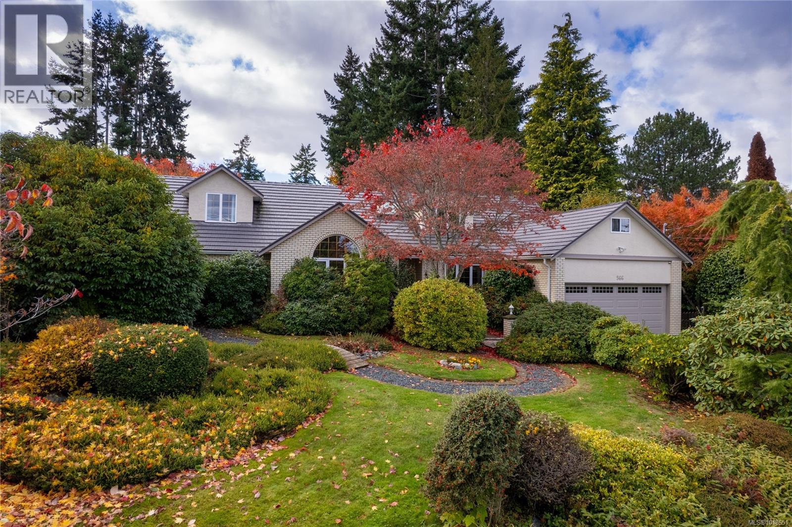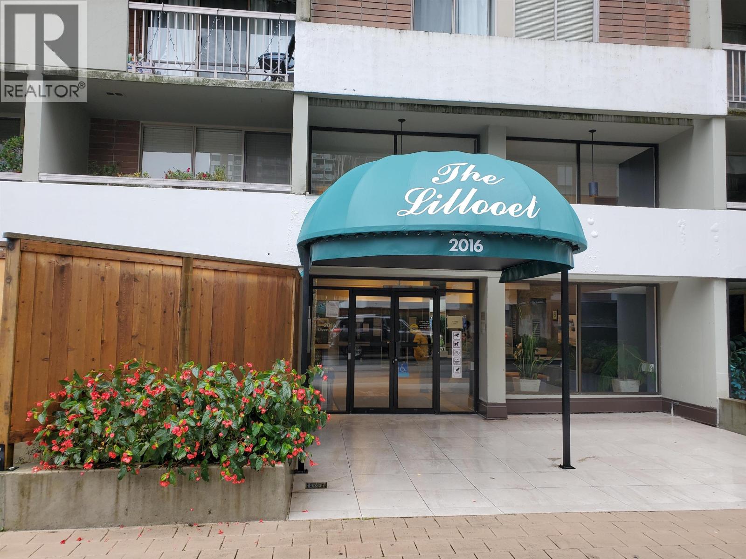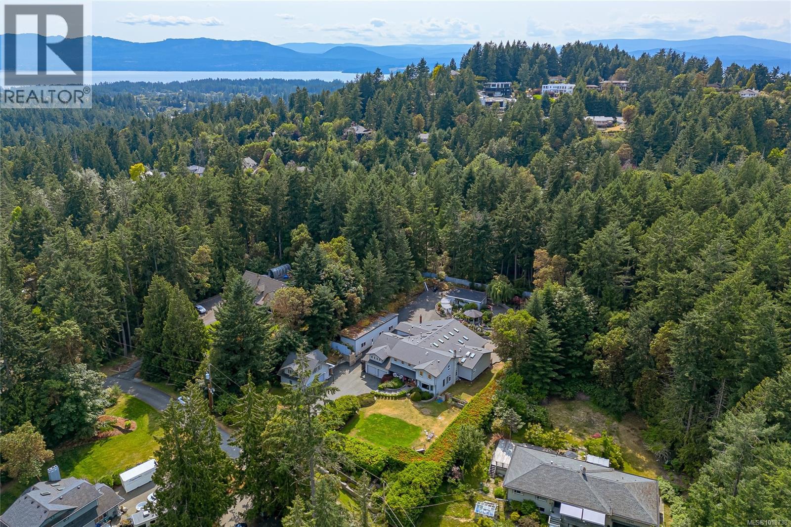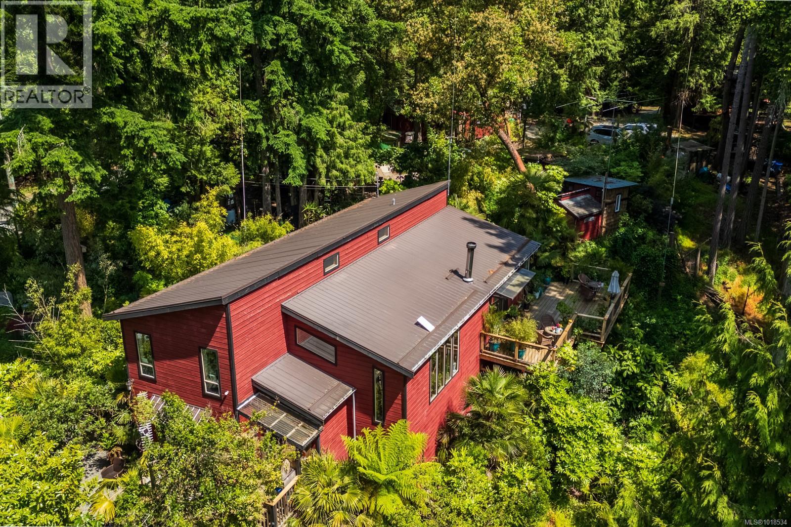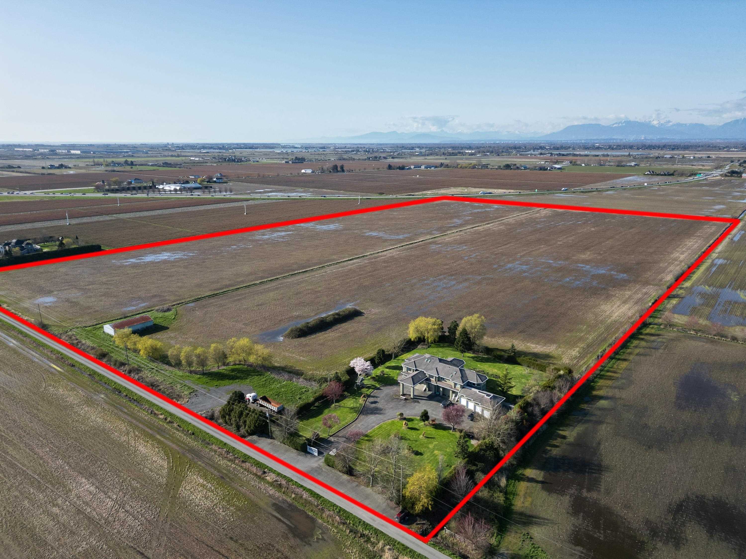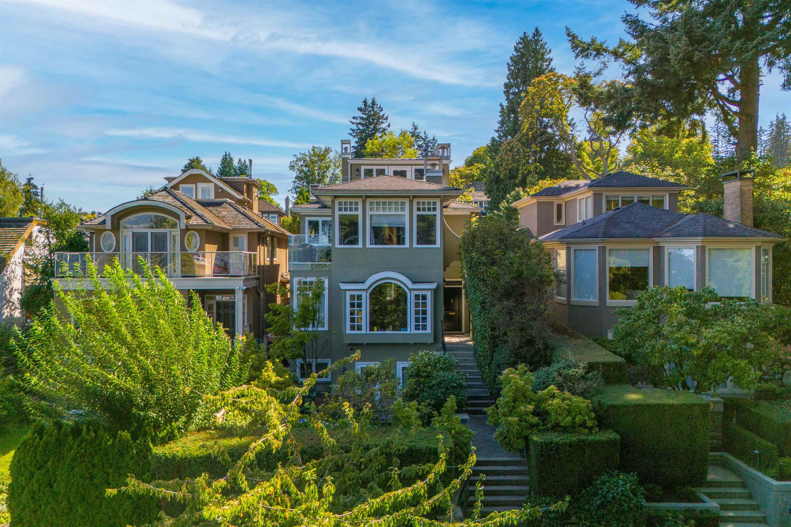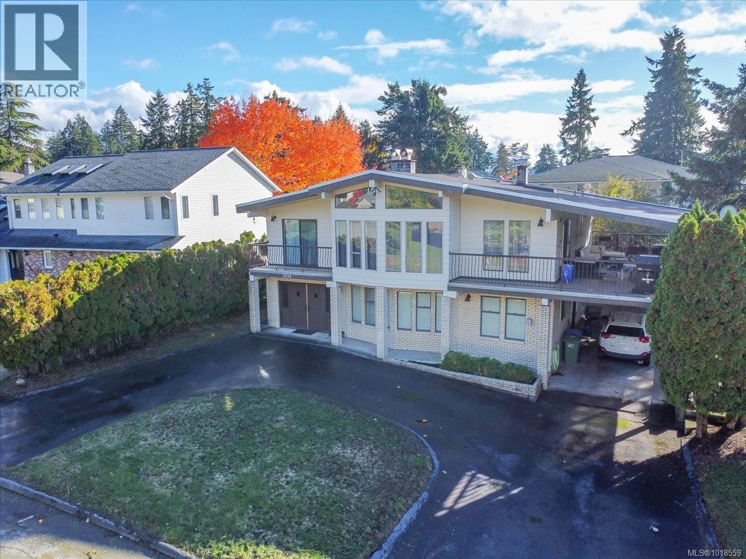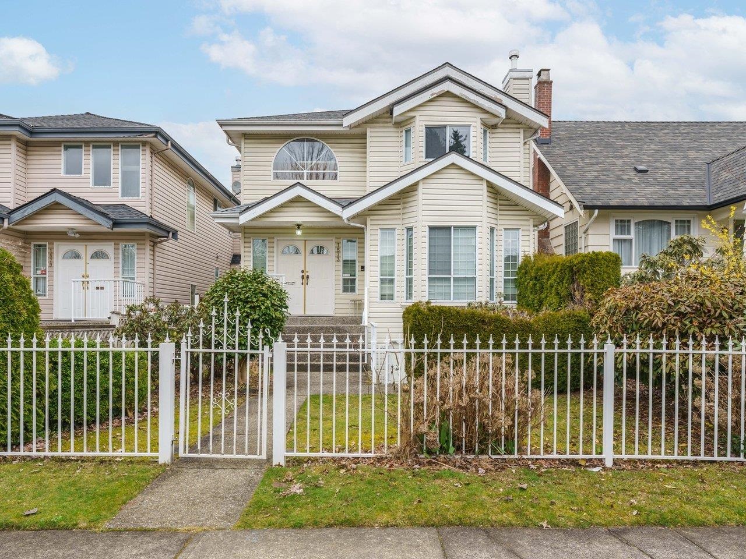- Houseful
- BC
- Nanaimo
- Cinnabar Valley
- 92 Ranchview Dr
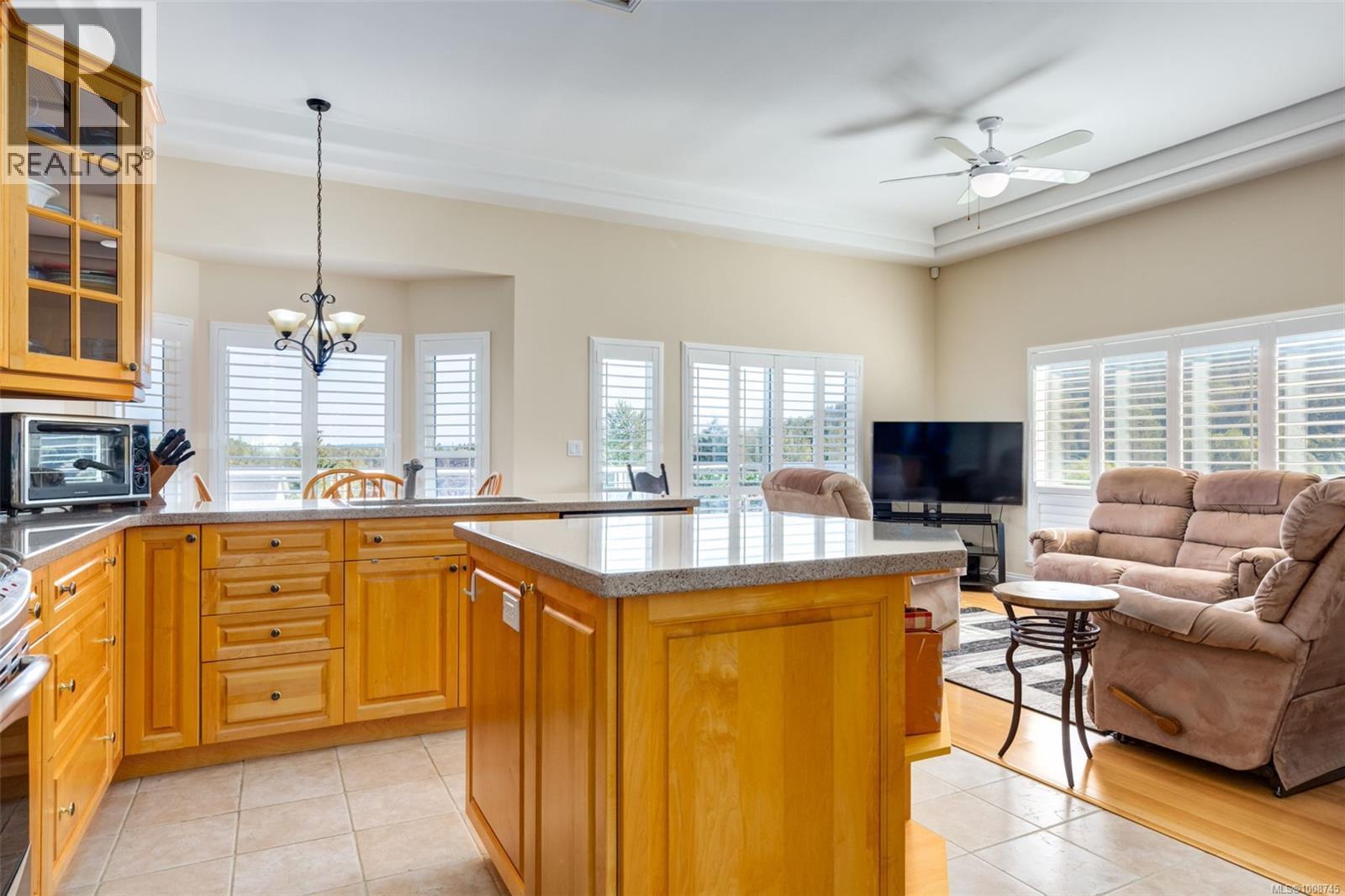
92 Ranchview Dr
92 Ranchview Dr
Highlights
Description
- Home value ($/Sqft)$358/Sqft
- Time on Houseful45 days
- Property typeSingle family
- StyleContemporary,other
- Neighbourhood
- Median school Score
- Year built1998
- Mortgage payment
Stylish and smartly updated, this custom rancher blends retro charm with modern comfort. Featuring overheight ceilings, curved lines, and a spacious layout, it offers a warm bay-windowed living room, formal dining with rich cherry built-ins, and a bright kitchen with maple cabinetry, quartz countertops, gas range, and large island. The open-concept design flows through a breakfast nook and family room with gas fireplace and sliding doors to a sunny deck. The primary bedroom includes a walk-in closet and ensuite with jetted tub and heated floors. Two more bedrooms, updated bathrooms, bamboo flooring, alarm system, central vac, and a two-car garage complete the home. Thoughtfully maintained and full of character, this one-level home is move-in ready. (id:63267)
Home overview
- Cooling Air conditioned, fully air conditioned
- Heat source Natural gas
- Heat type Forced air, heat pump
- # parking spaces 10
- # full baths 2
- # total bathrooms 2.0
- # of above grade bedrooms 3
- Has fireplace (y/n) Yes
- Subdivision Extension
- View Mountain view, valley view
- Zoning description Residential
- Lot dimensions 9707
- Lot size (acres) 0.22807801
- Building size 2134
- Listing # 1008745
- Property sub type Single family residence
- Status Active
- Bedroom 3.023m X 2.997m
Level: Main - Bedroom 3.073m X 3.81m
Level: Main - Primary bedroom 5.537m X 4.064m
Level: Main - Living room 4.801m X 5.486m
Level: Main - Ensuite 2.692m X 1.499m
Level: Main - 2.057m X 2.007m
Level: Main - Bathroom 2.769m X 2.464m
Level: Main - Kitchen 4.851m X 3.531m
Level: Main - Laundry 2.311m X 2.007m
Level: Main - Dining room 4.623m X 5.156m
Level: Main - Dining nook 2.388m X 3.531m
Level: Main - Family room 5.309m X 3.175m
Level: Main
- Listing source url Https://www.realtor.ca/real-estate/28881774/92-ranchview-dr-nanaimo-extension
- Listing type identifier Idx

$-2,040
/ Month



