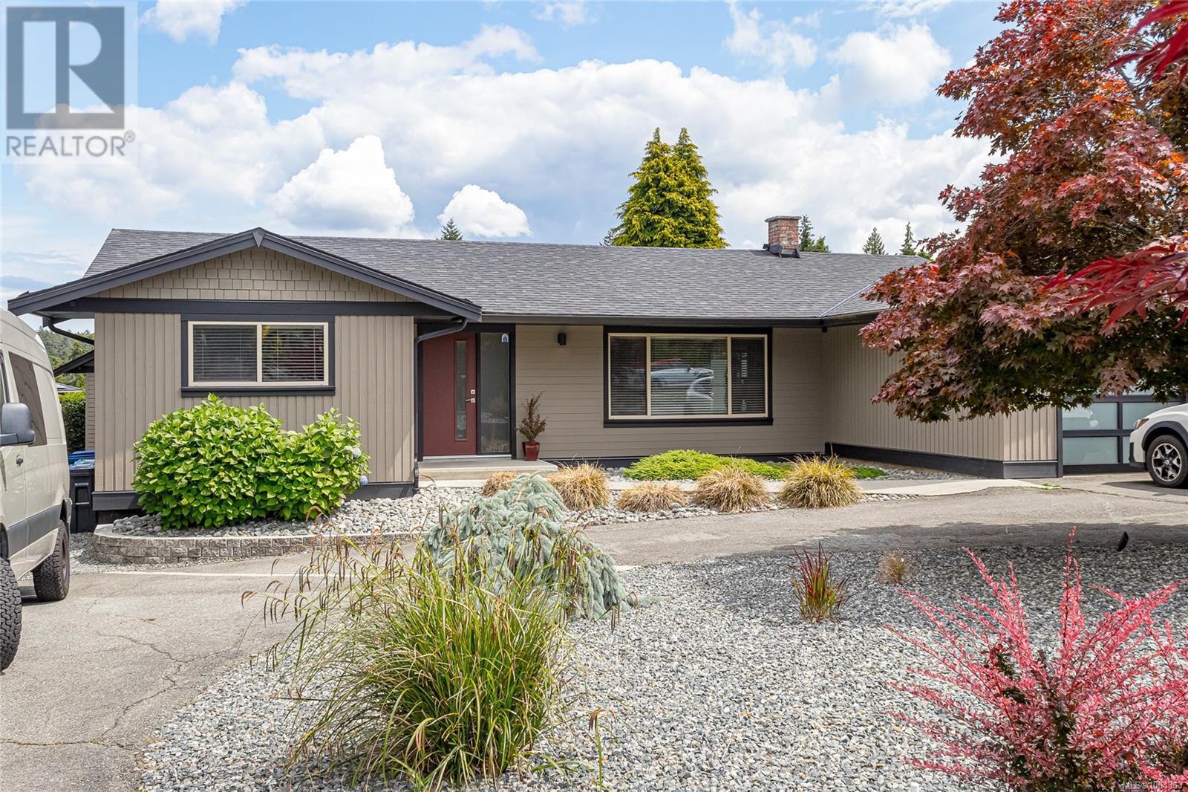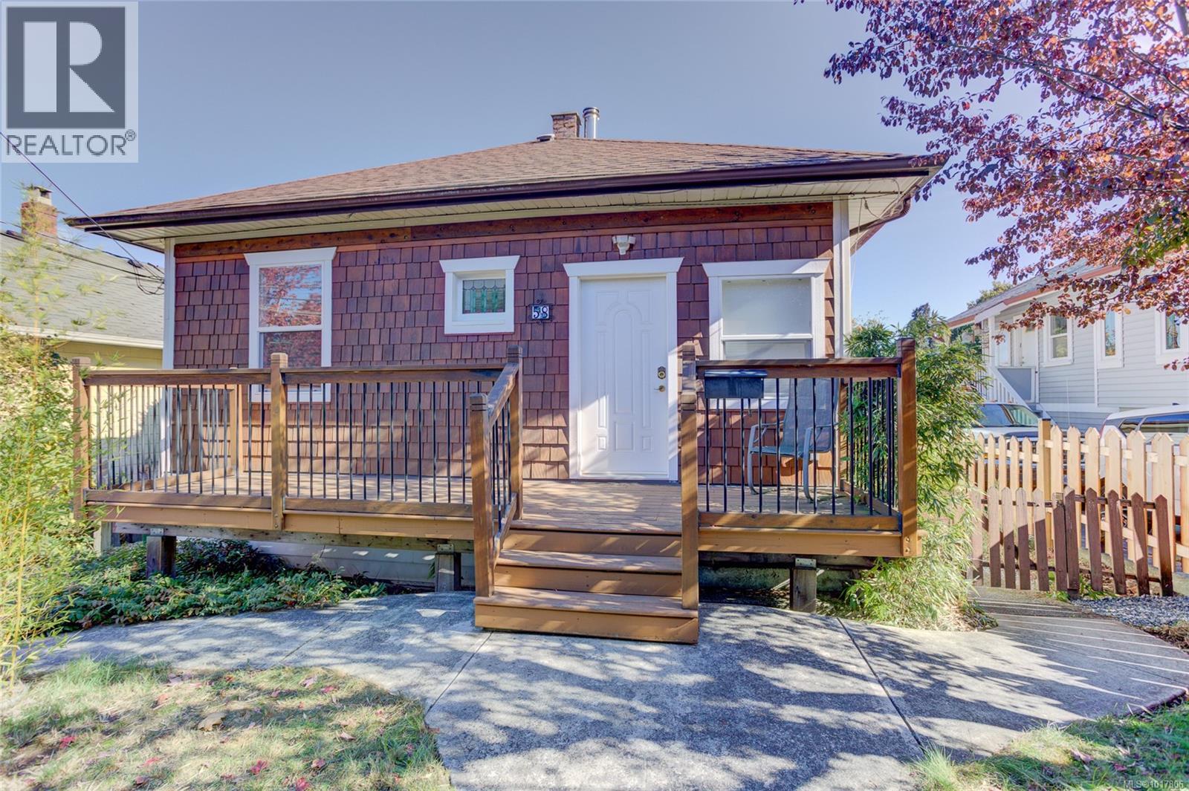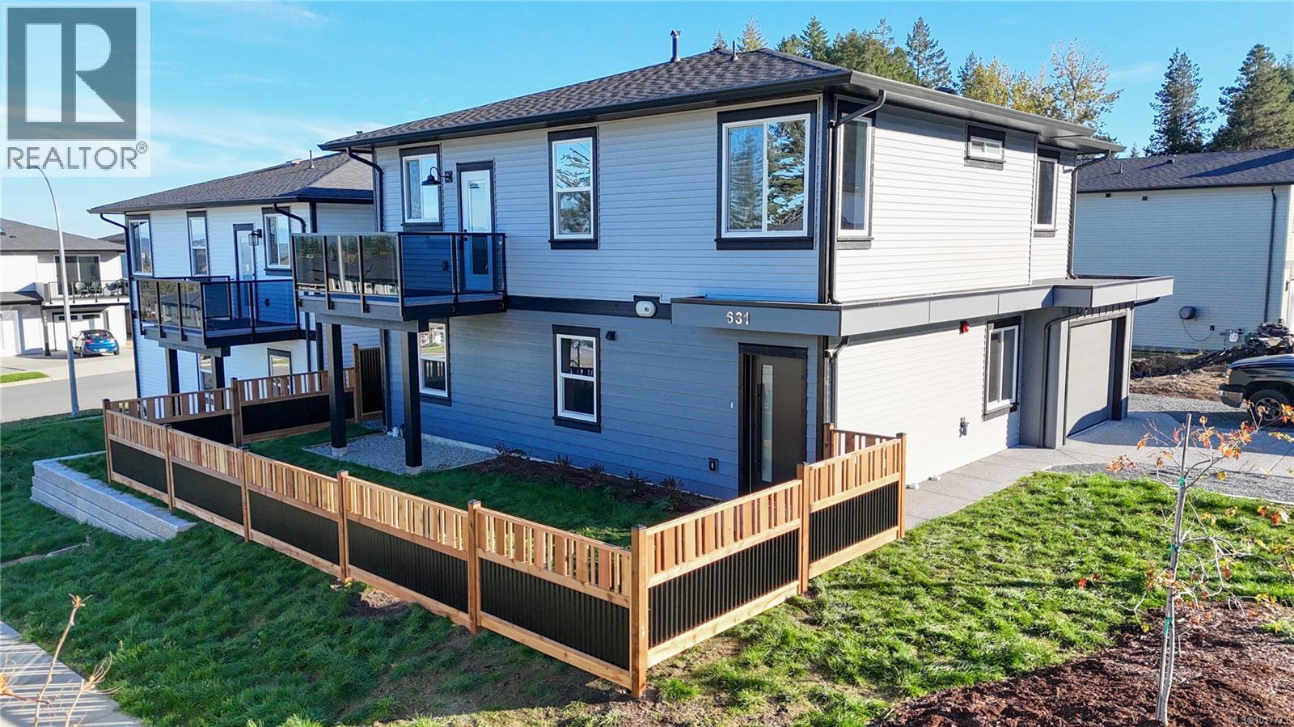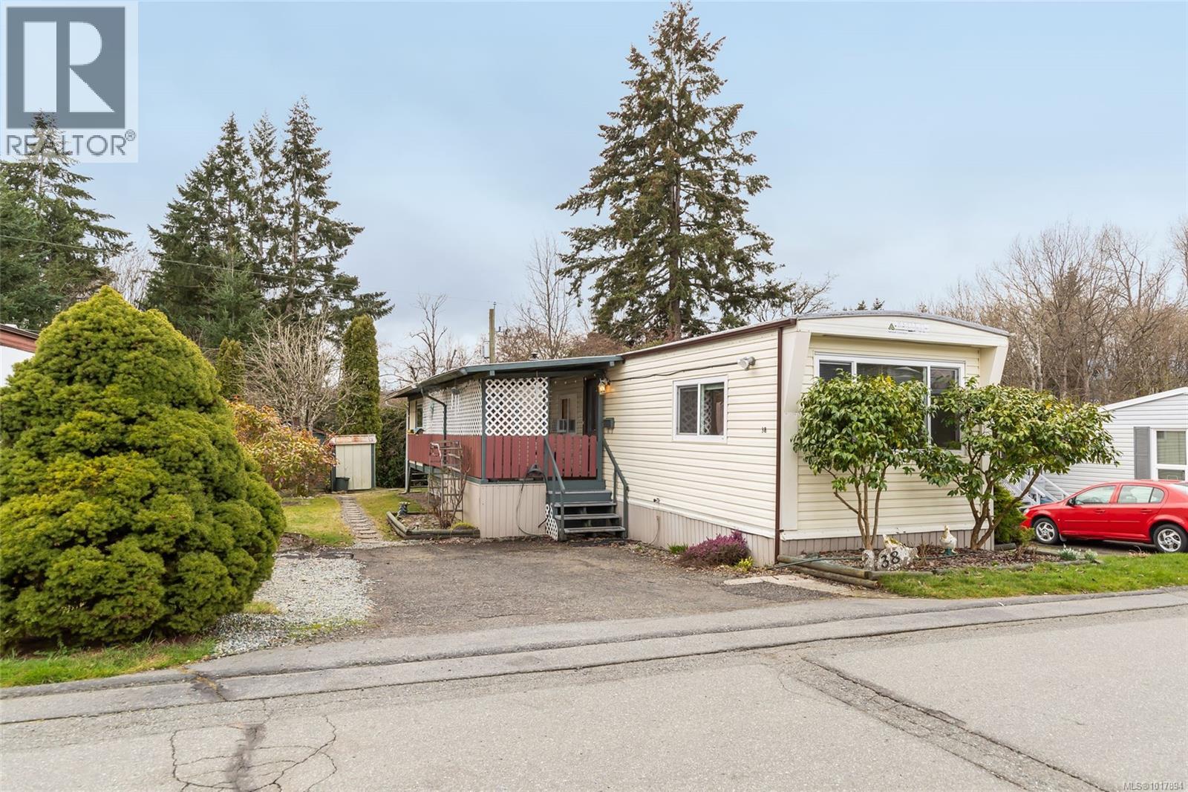
93 Cilaire Dr
93 Cilaire Dr
Highlights
Description
- Home value ($/Sqft)$642/Sqft
- Time on Houseful120 days
- Property typeSingle family
- Neighbourhood
- Median school Score
- Year built1973
- Mortgage payment
Located in the sought-after Cilaire neighbourhood of Departure Bay, this 3-bed, 2-bath rancher offers an exceptional blend of thoughtful design and modern convenience. A refined interpretation of mid-century modern minimalism, every element has been curated to the smallest detail—from the McLaren lighting to the custom accent tiles and solid countertops. The kitchen features a Miele dishwasher, Samsung microwave and range combo, Whirlpool fridge, and tiled floors. Smart home technology includes WeMo-controlled lighting and a Blink security system, while the spa-like bathrooms boast heated tile floors. Enjoy the oversized attached single garage plus a powered 18x28 detached workshop with 60-amp and 220V service—perfect for hobbies or home business. The private, beautifully landscaped yard is pre-wired for garden lighting and offers a peaceful retreat. Low-maintenance, move-in ready, and centrally located near shopping, transit, and amenities—this is refined one-level living at its best. (id:63267)
Home overview
- Cooling None
- Heat source Electric
- Heat type Baseboard heaters
- # parking spaces 4
- # full baths 2
- # total bathrooms 2.0
- # of above grade bedrooms 3
- Has fireplace (y/n) Yes
- Subdivision Departure bay
- Zoning description Residential
- Directions 1476150
- Lot dimensions 8276
- Lot size (acres) 0.1944549
- Building size 1440
- Listing # 1004363
- Property sub type Single family residence
- Status Active
- Bedroom 4.242m X 2.286m
Level: Main - Bathroom 4 - Piece
Level: Main - 2.261m X 2.083m
Level: Main - Ensuite 2 - Piece
Level: Main - Dining room 5.461m X 3.531m
Level: Main - Living room 5.385m X 3.912m
Level: Main - Primary bedroom 4.166m X 3.861m
Level: Main - Kitchen 3.353m X 2.642m
Level: Main - Bedroom 3.861m X 3.454m
Level: Main - Laundry 3.175m X 2.515m
Level: Main
- Listing source url Https://www.realtor.ca/real-estate/28511630/93-cilaire-dr-nanaimo-departure-bay
- Listing type identifier Idx

$-2,467
/ Month












