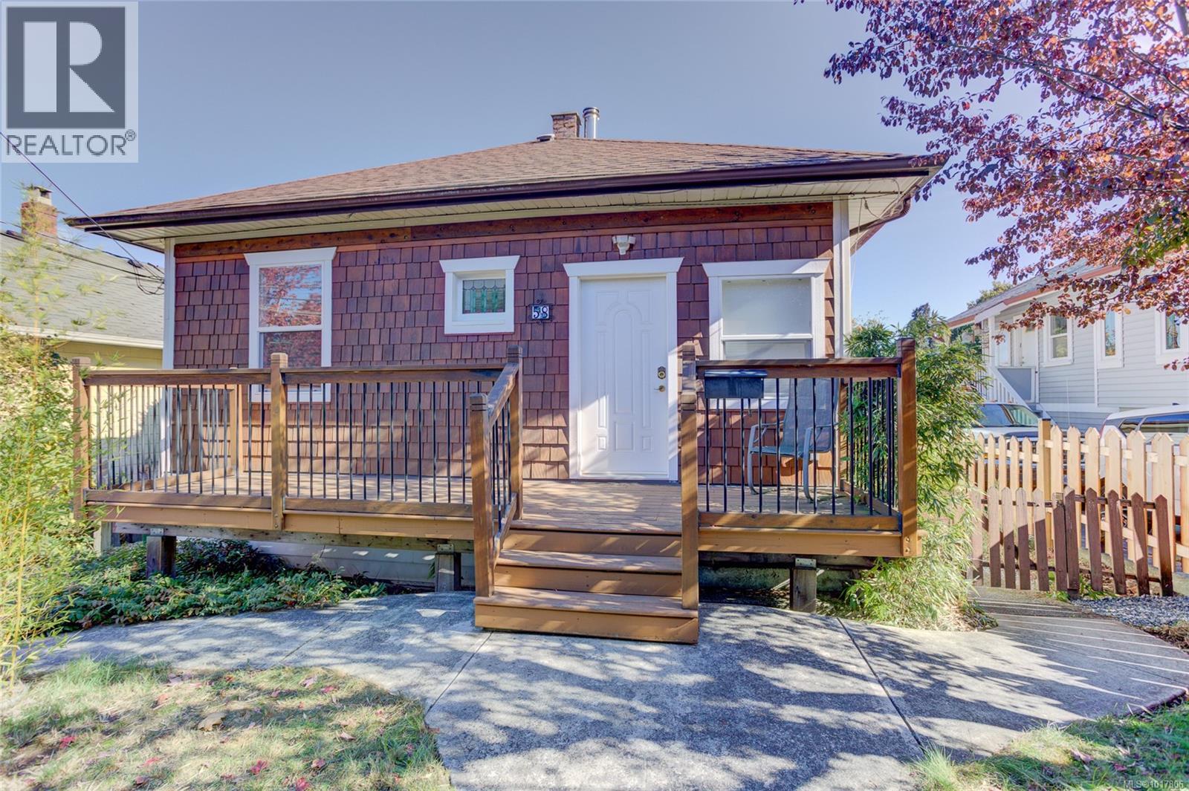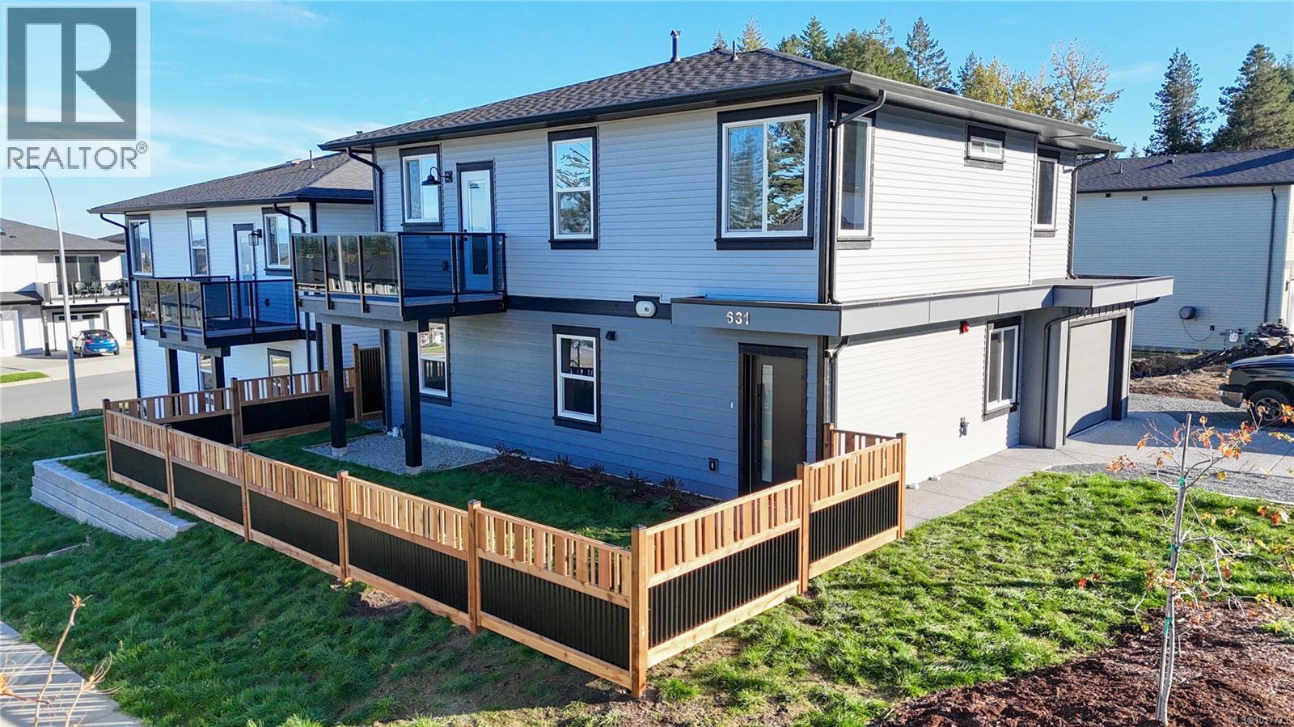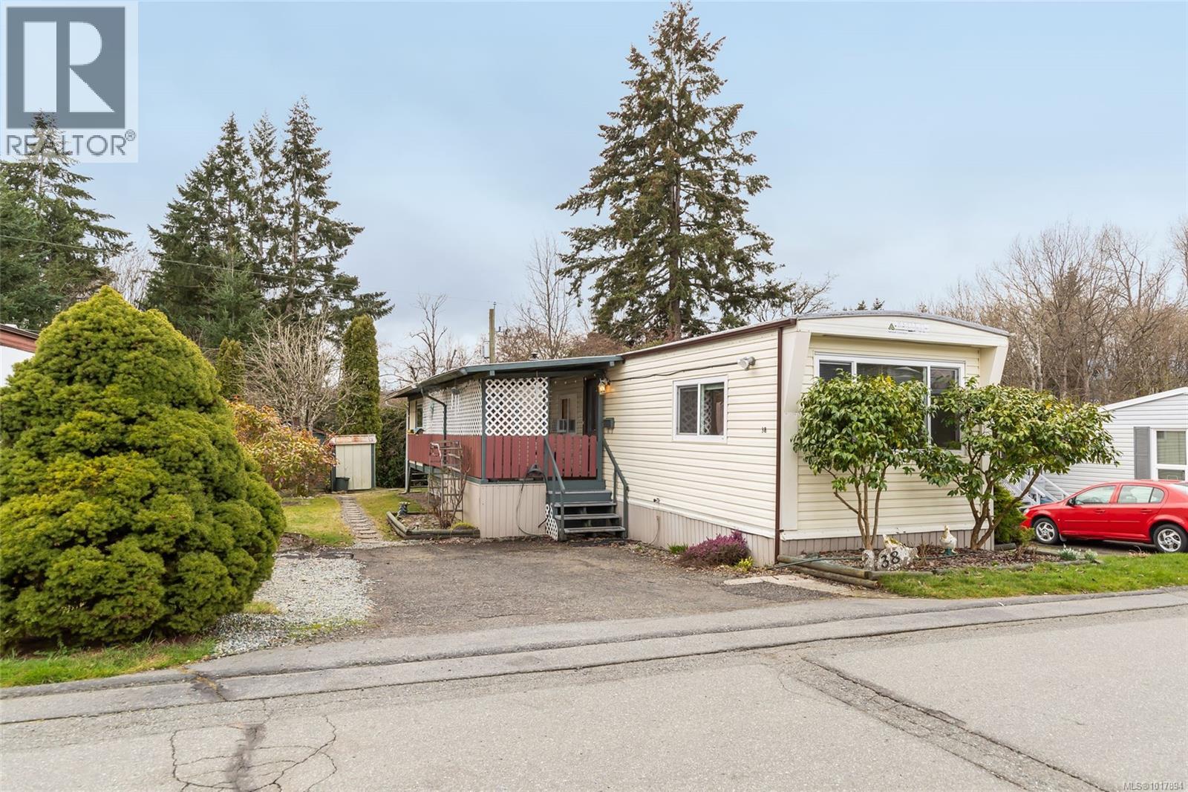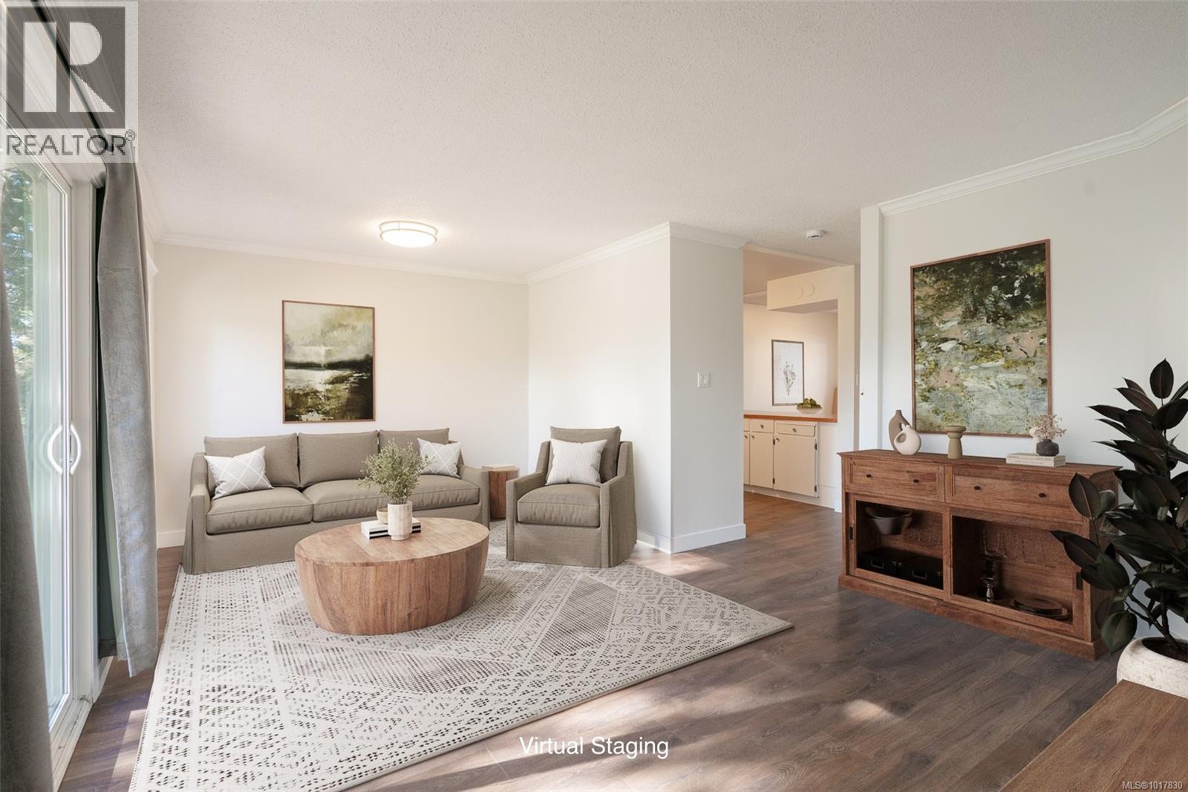- Houseful
- BC
- Nanaimo
- Hospital Area
- 931 Dufferin St

Highlights
Description
- Home value ($/Sqft)$432/Sqft
- Time on Houseful33 days
- Property typeSingle family
- Neighbourhood
- Median school Score
- Year built1949
- Mortgage payment
Court ordered sale. Bring your creative ideas to this perfect starter home or investment property! Spanning 867 sqft, this charming rancher features 2 bedrooms and 1 bathroom on a 5,928sqft lot. The living room features a large bay window with plenty of natural light and cozy gas fireplace for those cold evenings. The expansive back deck is perfect for summer BBQs, with a large fully fenced backyard offering plenty of space for the kids or pets to play. A detached workshop/garage with 200A panel offers possibilities for hobbies or projects, along with plenty of parking and space for a boat or RV. An 80sqft garden shed provides plenty of storage space for tools and equipment. Centrally located, close to NRGH, Terminal Park/Brooks landing malls, Quarterway Elementary, Bowen Park, bus routes and so much more. All measurements are approximate and should be verified if important. (id:63267)
Home overview
- Cooling None
- Heat source Natural gas
- Heat type Forced air
- # parking spaces 3
- # full baths 1
- # total bathrooms 1.0
- # of above grade bedrooms 2
- Subdivision Central nanaimo
- Zoning description Residential
- Directions 1560436
- Lot dimensions 5928
- Lot size (acres) 0.13928571
- Building size 1191
- Listing # 1014371
- Property sub type Single family residence
- Status Active
- Other 3.073m X 2.565m
- Other 6.858m X 4.394m
- Bathroom 4 - Piece
Level: Main - Bedroom 3.048m X 2.845m
Level: Main - Living room 4.699m X 3.531m
Level: Main - Laundry 3.099m X 2.438m
Level: Main - Primary bedroom 3.556m X 3.302m
Level: Main - 2.438m X 1.905m
Level: Main - Kitchen 3.607m X 3.48m
Level: Main - Mudroom 2.718m X 1.753m
Level: Main
- Listing source url Https://www.realtor.ca/real-estate/28882730/931-dufferin-st-nanaimo-central-nanaimo
- Listing type identifier Idx













