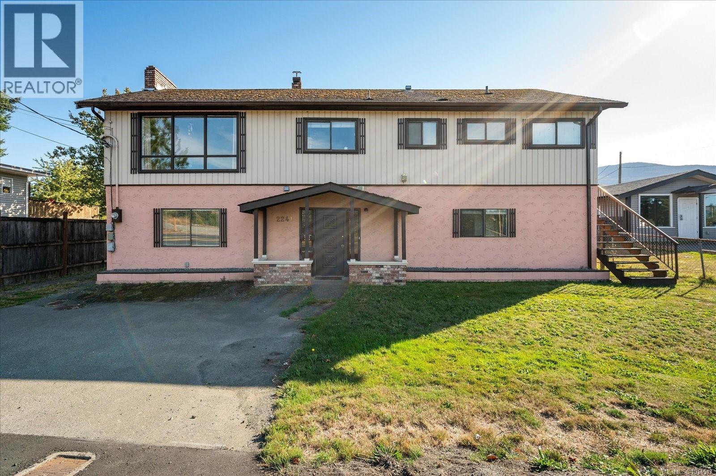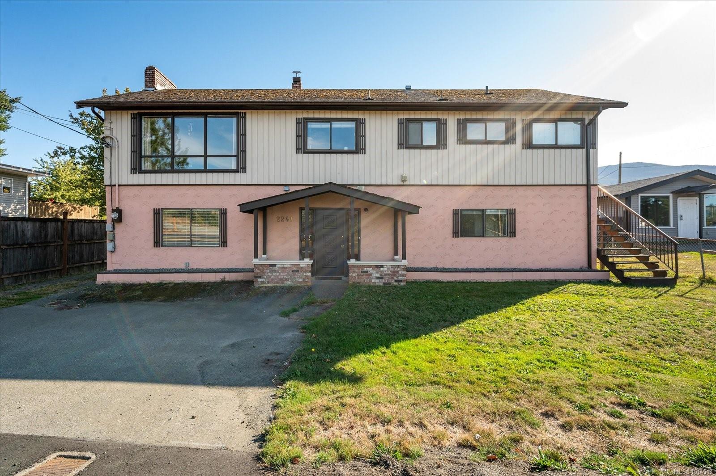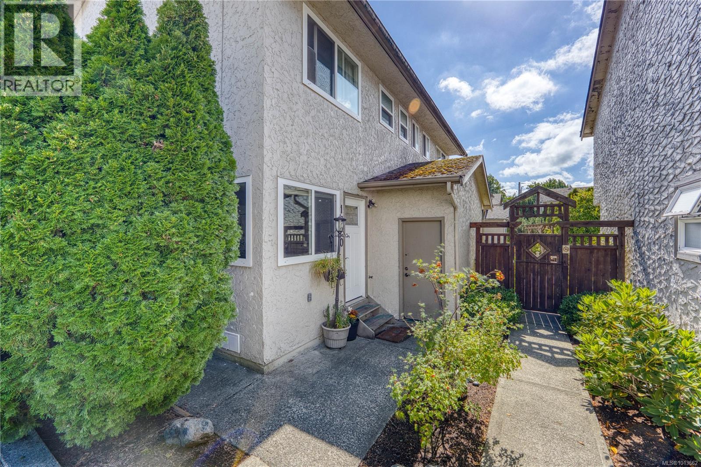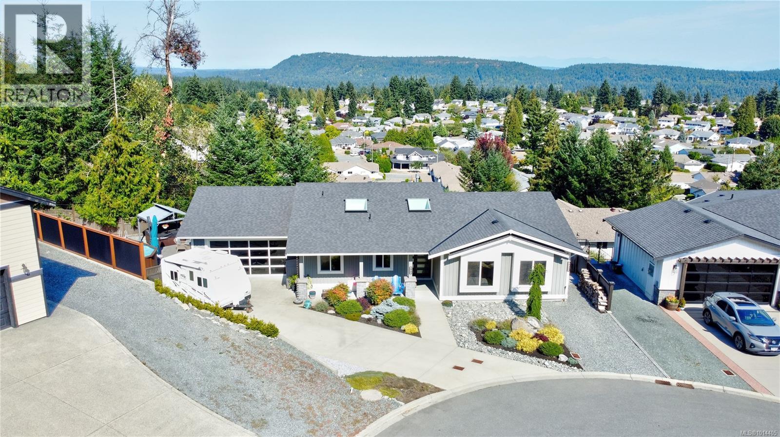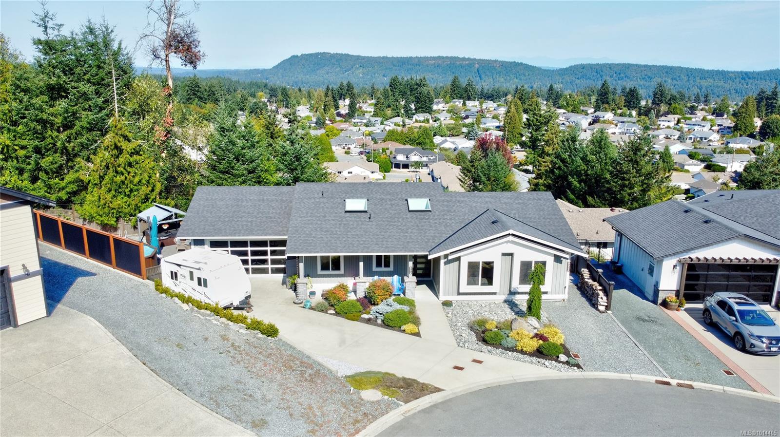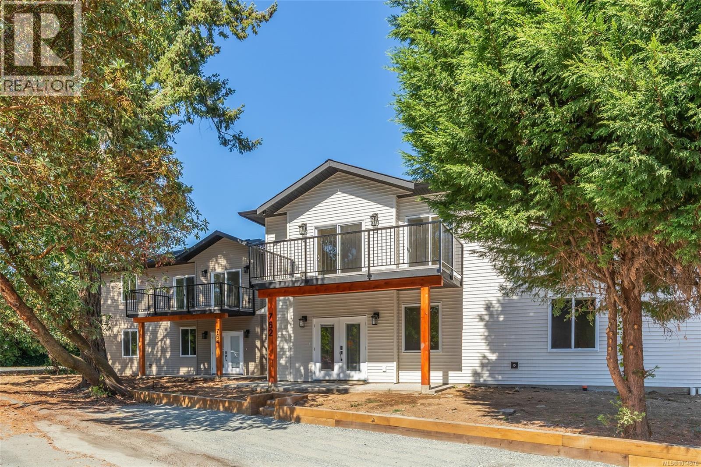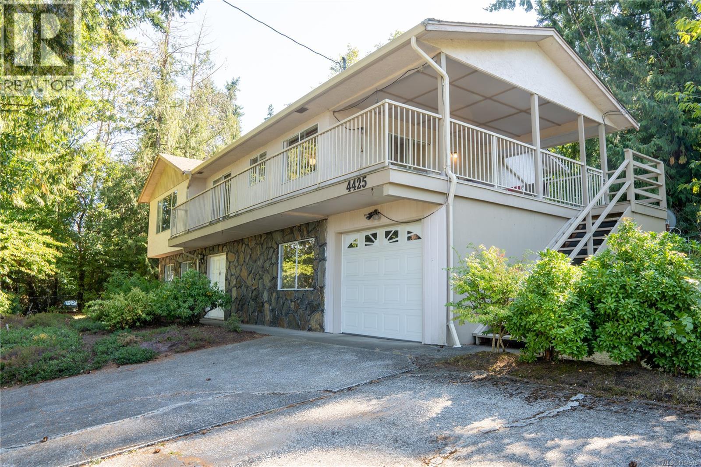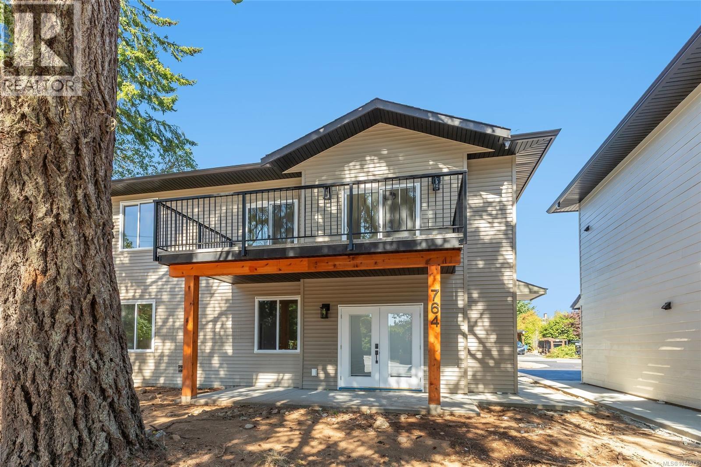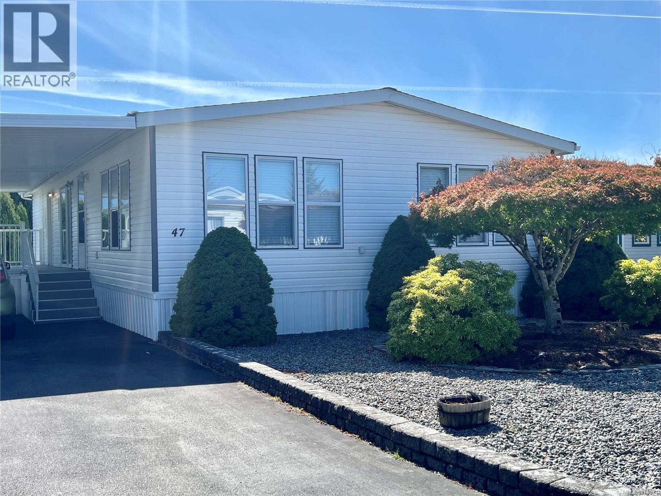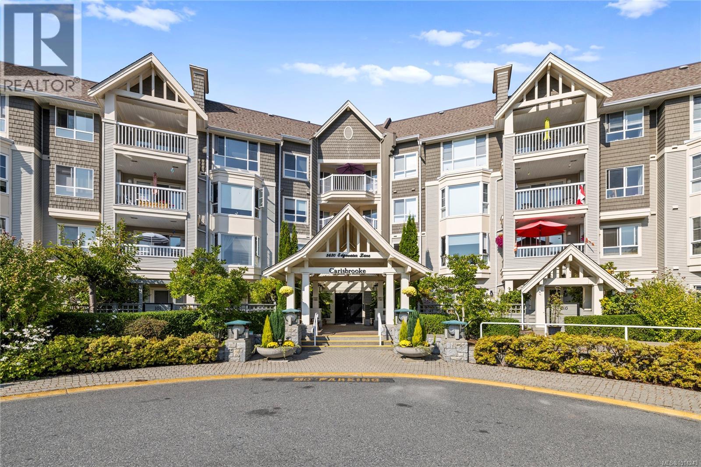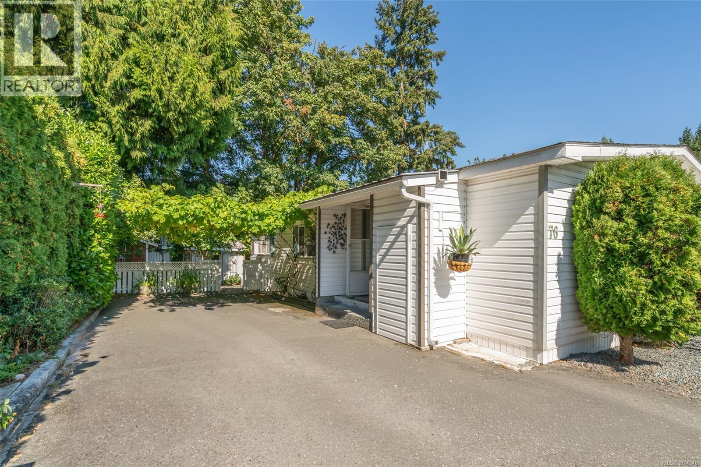
971 Douglas Ave Unit 76 Ave
971 Douglas Ave Unit 76 Ave
Highlights
Description
- Home value ($/Sqft)$202/Sqft
- Time on Housefulnew 26 hours
- Property typeSingle family
- Median school Score
- Year built1998
- Mortgage payment
Tucked away in a quiet park-like location backing onto open farmland, this spacious 3-bedroom, 2-bathroom home offers the perfect blend of privacy and convenience. Located just minutes from schools, shopping, and everyday amenities, you’ll enjoy the best of both worlds—serene surroundings and urban accessibility. Inside, vaulted ceilings and three skylights fill the kitchen and dining area with natural light, creating an airy, open-concept feel that flows seamlessly into the living room. The generous primary bedroom features a walk-in closet and a private 4-piece ensuite, while two additional bedrooms offer space for family, guests, or a home office. Outside, enjoy mature privacy hedging, a fenced backyard with established fig trees, raised garden beds, and sunny exposures ideal for gardening or relaxing. A grape vine canopy gracefully shades the driveway, adding a unique touch of charm and character. A detached workshop and ample storage add to the home’s functionality. (id:63267)
Home overview
- Cooling None
- Heat type Forced air
- # parking spaces 2
- # full baths 2
- # total bathrooms 2.0
- # of above grade bedrooms 3
- Community features Pets allowed with restrictions, family oriented
- Subdivision South nanaimo
- Zoning description Residential
- Directions 1526201
- Lot size (acres) 0.0
- Building size 1734
- Listing # 1014348
- Property sub type Single family residence
- Status Active
- 7.29m X 6.934m
Level: Main - Porch 2.21m X 1.118m
Level: Main - Storage 2.845m X 4.369m
Level: Main - Storage 2.261m X 1.88m
Level: Main - Primary bedroom 3.912m X 4.039m
Level: Main - Living room 4.699m X 4.191m
Level: Main - Laundry 1.702m X 2.388m
Level: Main - Bedroom 2.642m X 3.2m
Level: Main - Kitchen 2.794m X 3.835m
Level: Main - Other 1.575m X 1.905m
Level: Main - 1.575m X 1.753m
Level: Main - Bedroom 2.642m X 3.2m
Level: Main - Storage 3.785m X 1.88m
Level: Main - Storage 1.016m X 1.88m
Level: Main - Dining room 2.438m X Measurements not available
Level: Main - Bathroom 1.473m X 2.845m
Level: Main - Ensuite 1.575m X 3.886m
Level: Main
- Listing source url Https://www.realtor.ca/real-estate/28889718/76-971-douglas-ave-nanaimo-south-nanaimo
- Listing type identifier Idx

$-432
/ Month

