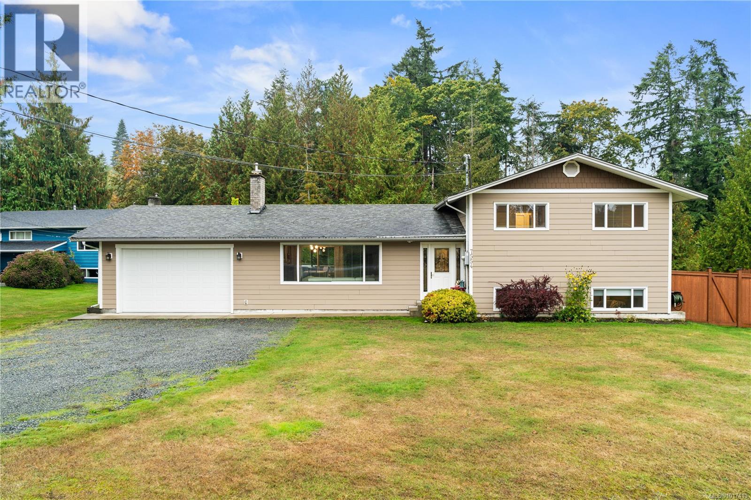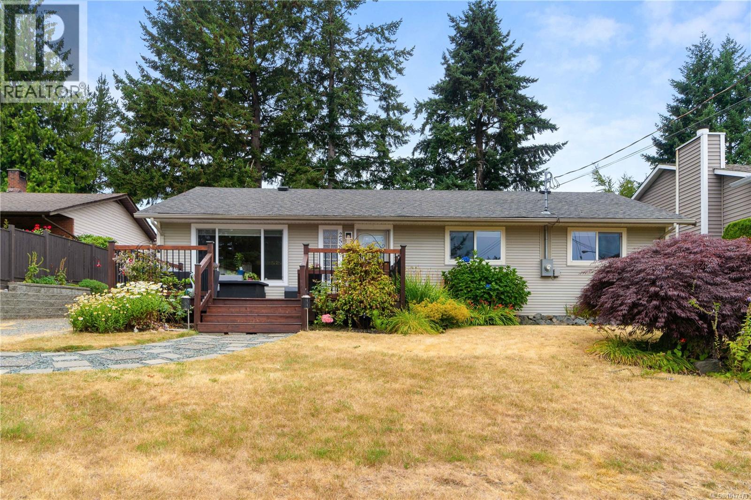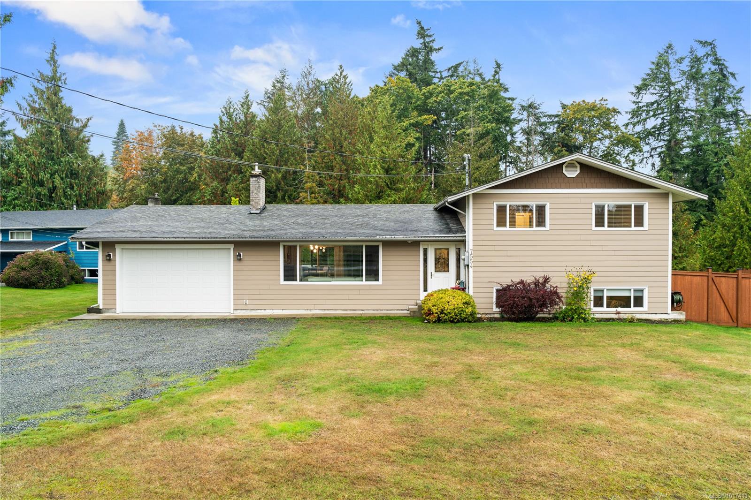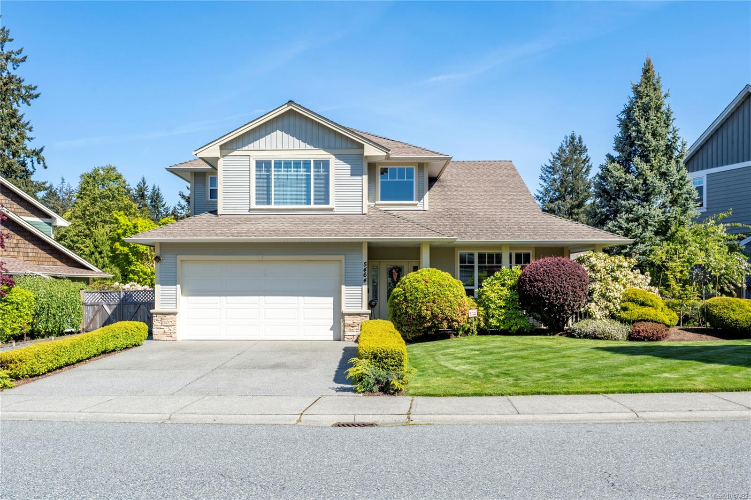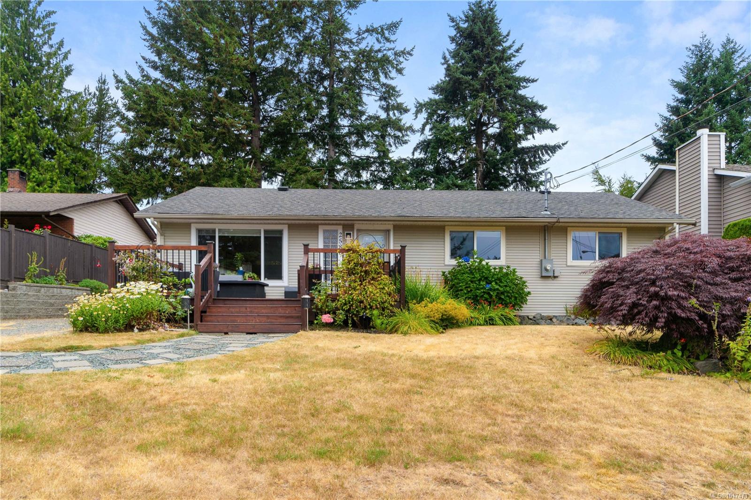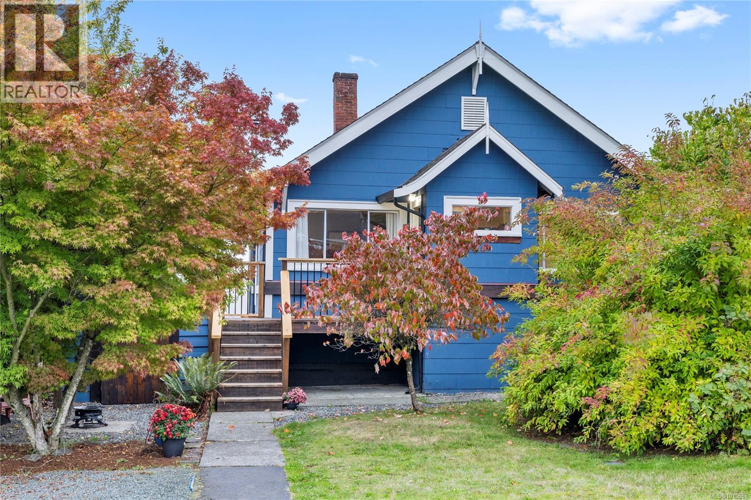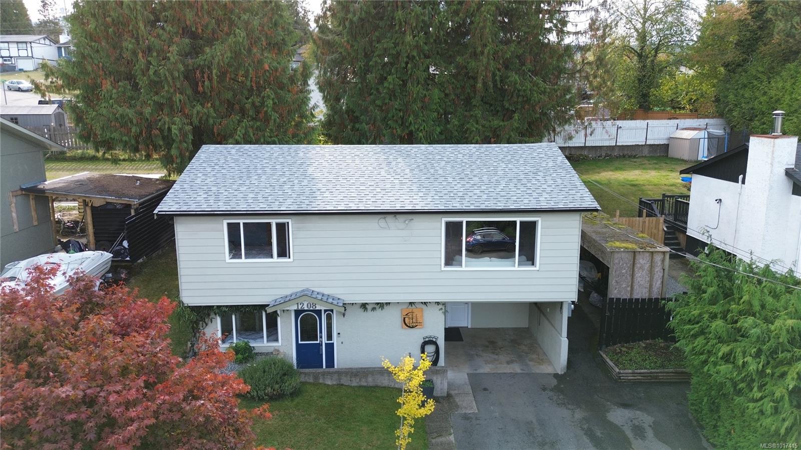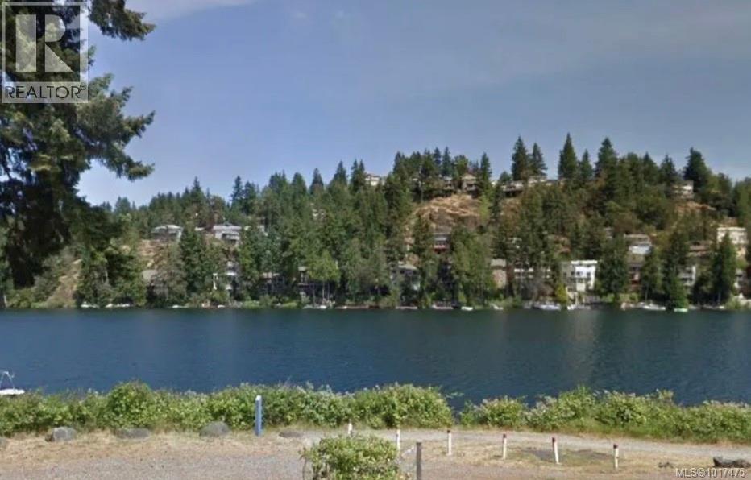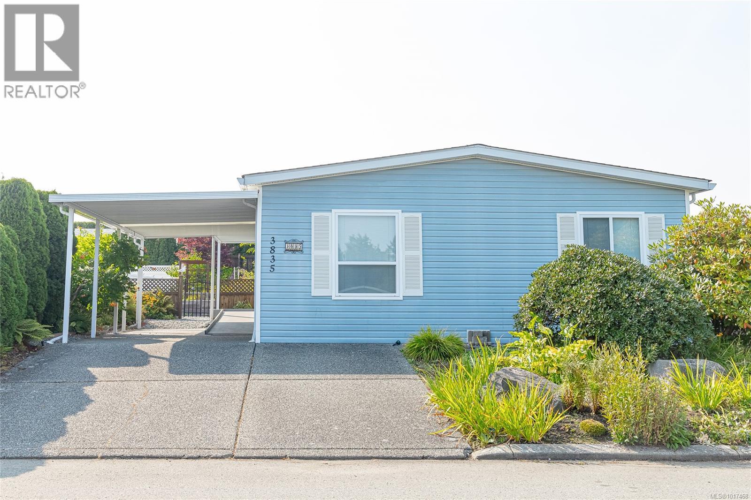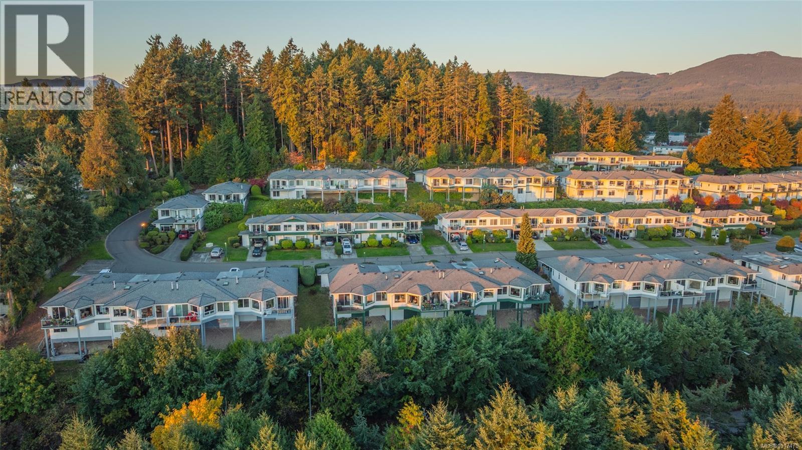
Highlights
Description
- Home value ($/Sqft)$434/Sqft
- Time on Housefulnew 7 hours
- Property typeSingle family
- Neighbourhood
- Median school Score
- Year built1992
- Mortgage payment
Welcome to 978 Highview Terrace! This beautifully updated 2 bedroom, 2 bathroom home offers stylish one level living with sweeping ocean views over Nanaimo Harbour and the river inlet. Enjoy stunning sunrises from your private balcony. Inside, a fully renovated kitchen features stainless steel appliances, quartz countertops, and a cozy breakfast nook. The living room is warmed by a propane fireplace and framed by picture windows capturing forest, ocean, and snow-capped mountain views. The primary bedroom offers his and her closets leading to a spacious ensuite with a tiled shower and glass enclosure. A heat pump ensures year-round comfort. Complete with a covered carport and storage unit, this move-in-ready home is ideally located near Nanaimo’s charming old town, the Hullo Ferry, and offers quick access to Hwy 19. Rentals and pets allowed, no age restrictions. (id:63267)
Home overview
- Cooling Air conditioned
- Heat source Electric, propane
- Heat type Baseboard heaters, heat pump
- # parking spaces 1
- # full baths 2
- # total bathrooms 2.0
- # of above grade bedrooms 2
- Has fireplace (y/n) Yes
- Community features Pets allowed with restrictions, family oriented
- Subdivision Harbour heights
- View Mountain view, ocean view
- Zoning description Residential
- Lot size (acres) 0.0
- Building size 1348
- Listing # 1017470
- Property sub type Single family residence
- Status Active
- Laundry 0.864m X 1.473m
Level: Main - Ensuite 2.438m X 2.134m
Level: Main - Kitchen 3.556m X 3.023m
Level: Main - 2.642m X 4.674m
Level: Main - Primary bedroom 3.353m X 5.74m
Level: Main - Living room 5.664m X 6.299m
Level: Main - Bedroom 3.454m X 3.15m
Level: Main - Bathroom 2.743m X 1.524m
Level: Main - Eating area 2.54m X 2.286m
Level: Main
- Listing source url Https://www.realtor.ca/real-estate/28988066/978-highview-terr-nanaimo-south-nanaimo
- Listing type identifier Idx

$-842
/ Month

