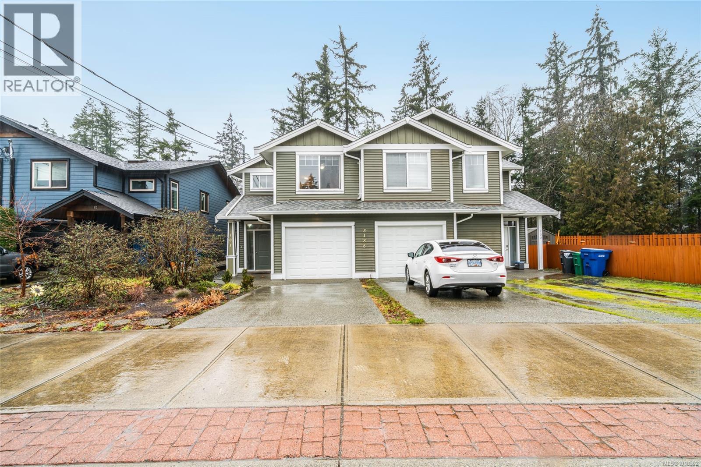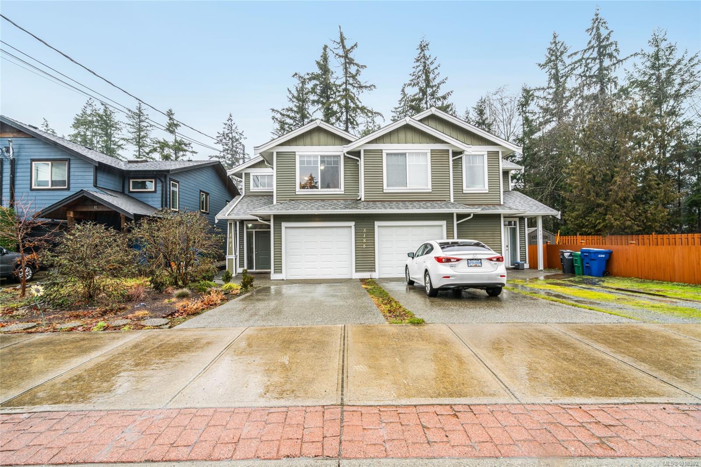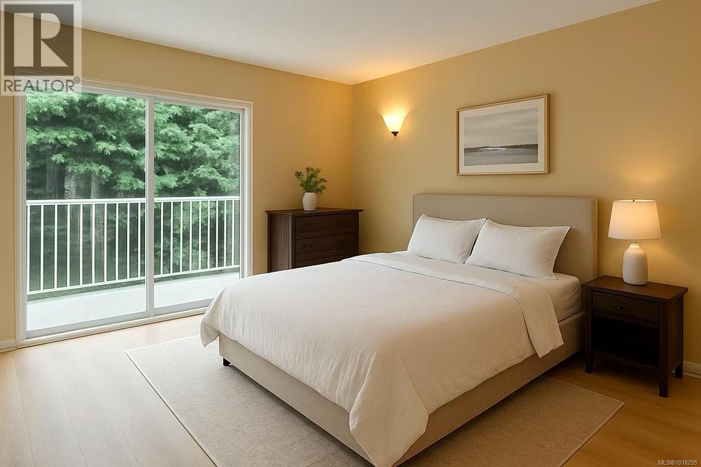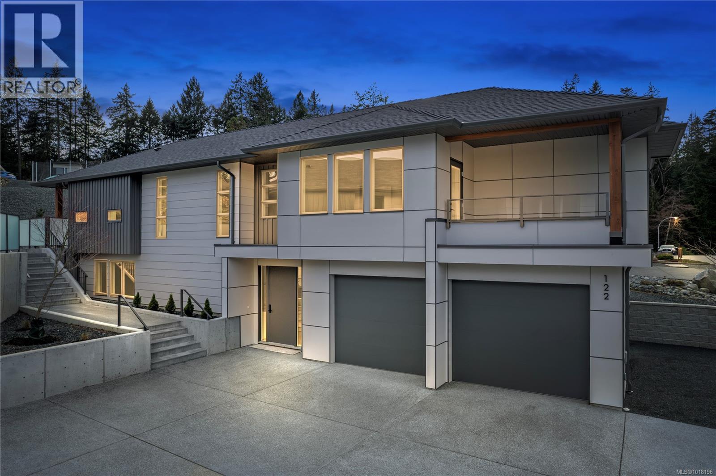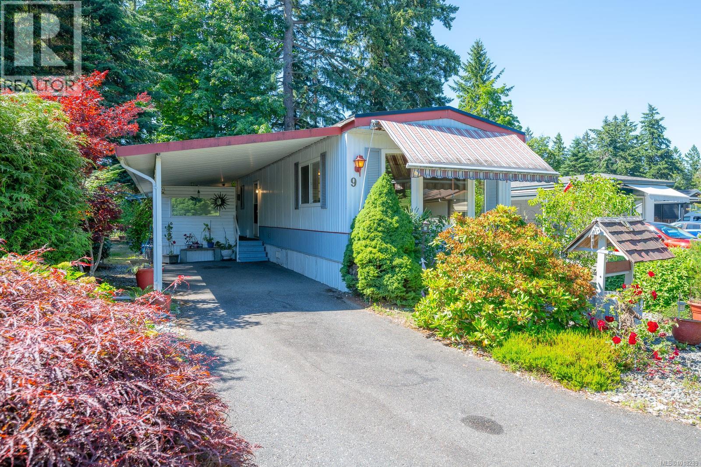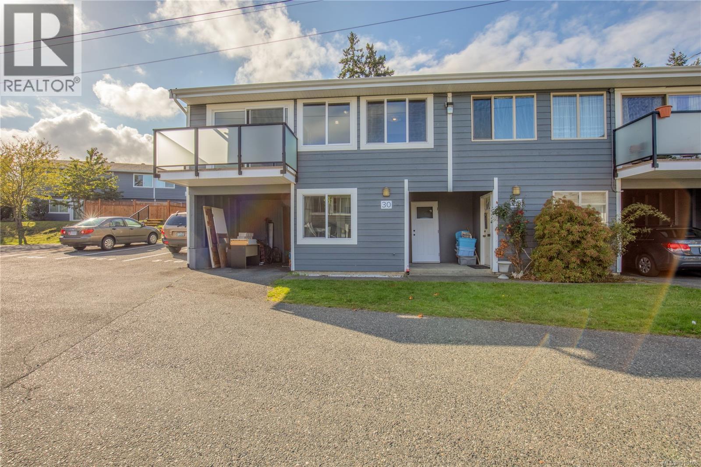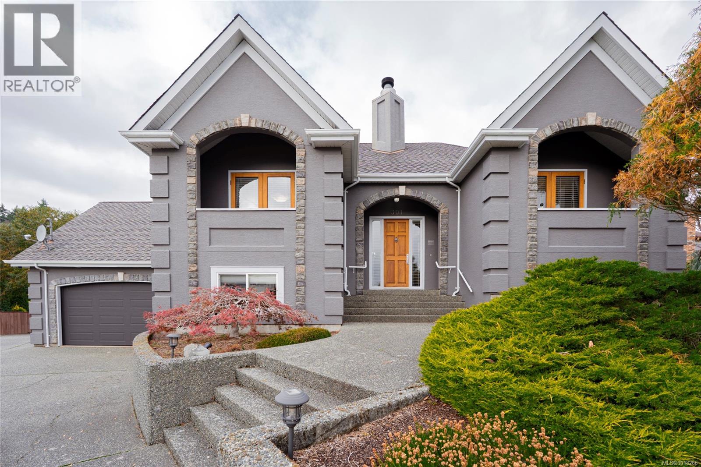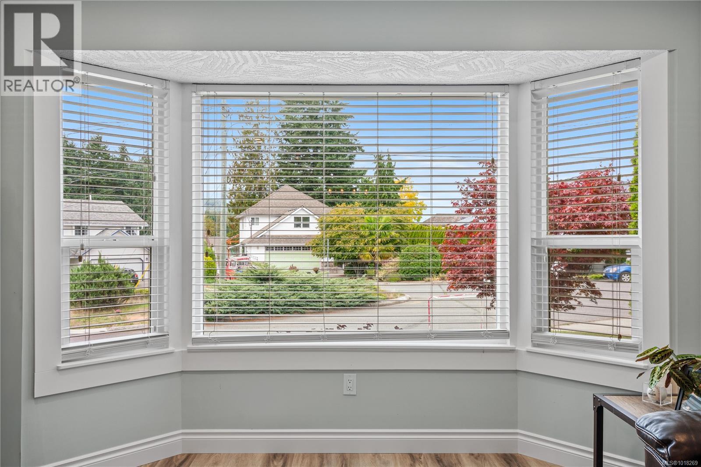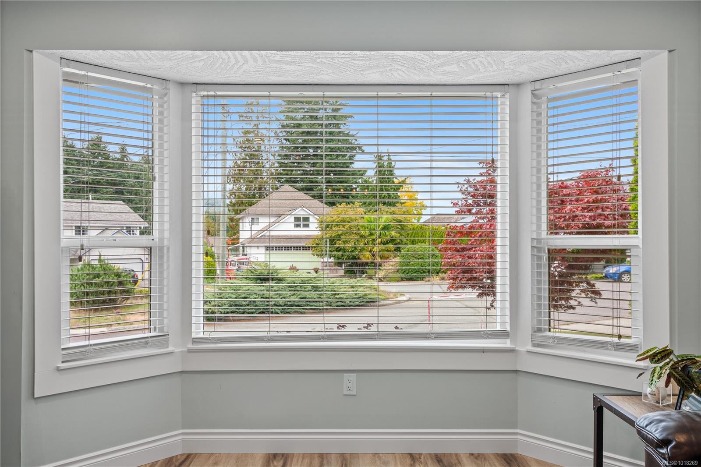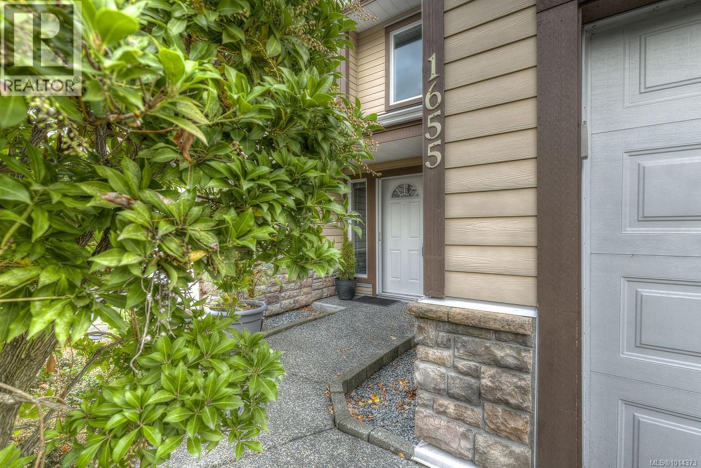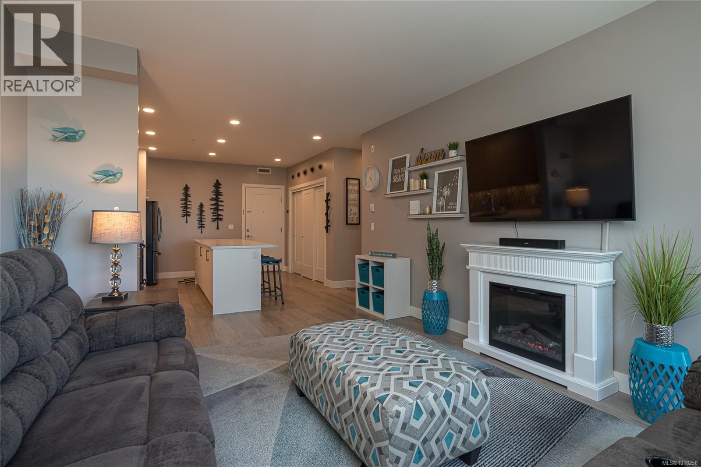- Houseful
- BC
- Nanaimo
- Protection Island
- 99 Captain Morgans Blvd
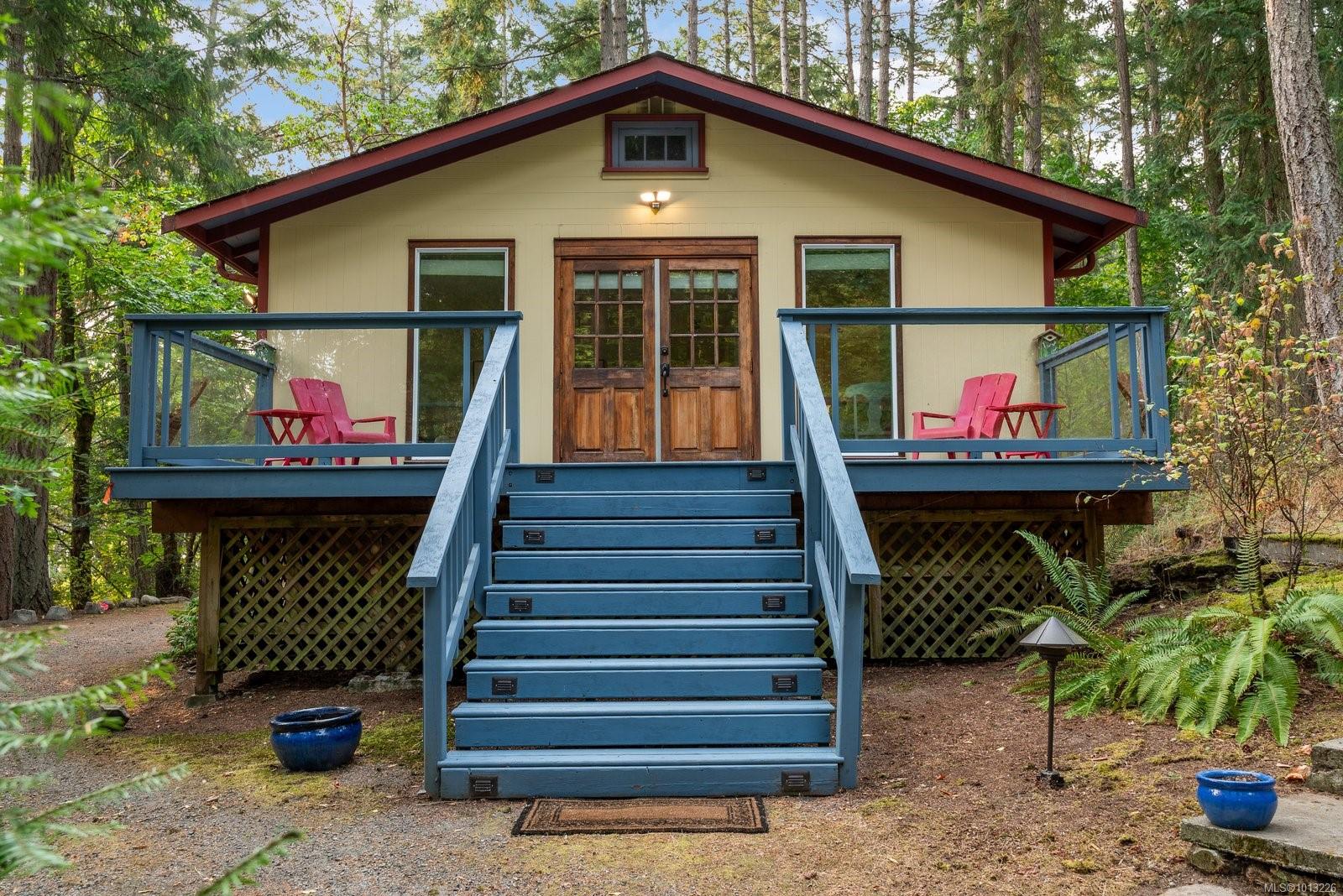
Highlights
Description
- Home value ($/Sqft)$355/Sqft
- Time on Houseful45 days
- Property typeResidential
- StyleCottage/cabin
- Neighbourhood
- Median school Score
- Lot size0.26 Acre
- Mortgage payment
Welcome to Paige Cottage! This island retreat will charm you with its tastefully renovated interior;you can move straight in & enjoy all the gorgeous updates this delightful home offers. A pretty French door invites you into the living space, with large windows to enjoy those West Coast forest views.You'll love the gleaming wood floors & attractive wainscoting throughout; enjoy the well laid out kitchen with granite counters, tiled backsplash, stainless appliances & under cabinet lighting.Both bedrooms have custom designed closets w/ built in storage.A good sized bathroom has an oversized shower, vanity w/granite counter &tile. A thoughtfully planned mini mudroom,opening to the expansive back deck, is where you'll find the washer/dryer & coat/shoe storage. Centrally located to the nearby community garden,multi use sports court, park/beach access- this exquisite cottage has the luxury & quality of a much larger home.PI has City water/services, firehall, & foot ferry to Downtown Nanaimo.
Home overview
- Cooling None
- Heat type Baseboard
- Sewer/ septic Holding tank, sewer connected
- Construction materials Frame wood, wood
- Foundation Concrete perimeter
- Roof Asphalt shingle
- Exterior features Low maintenance yard
- # parking spaces 2
- Parking desc Driveway
- # total bathrooms 1.0
- # of above grade bedrooms 2
- # of rooms 7
- Flooring Wood, other
- Appliances Dishwasher, f/s/w/d
- Has fireplace (y/n) No
- Laundry information In unit
- Interior features Dining/living combo
- County Nanaimo city of
- Area Islands
- Water source Municipal
- Zoning description Residential
- Exposure Northwest
- Lot desc Central location, private, recreation nearby, rural setting
- Lot size (acres) 0.26
- Basement information Crawl space, not full height, unfinished
- Building size 1462
- Mls® # 1013226
- Property sub type Single family residence
- Status Active
- Virtual tour
- Tax year 2024
- Living room Main: 4.521m X 3.15m
Level: Main - Kitchen Main: 2.642m X 2.464m
Level: Main - Dining room Main: 3.15m X 2.591m
Level: Main - Main: 1.753m X 1.702m
Level: Main - Bathroom Main: 3.505m X 1.499m
Level: Main - Primary bedroom Main: 3.556m X 2.769m
Level: Main - Bedroom Main: 3.531m X 2.667m
Level: Main
- Listing type identifier Idx

$-1,384
/ Month

