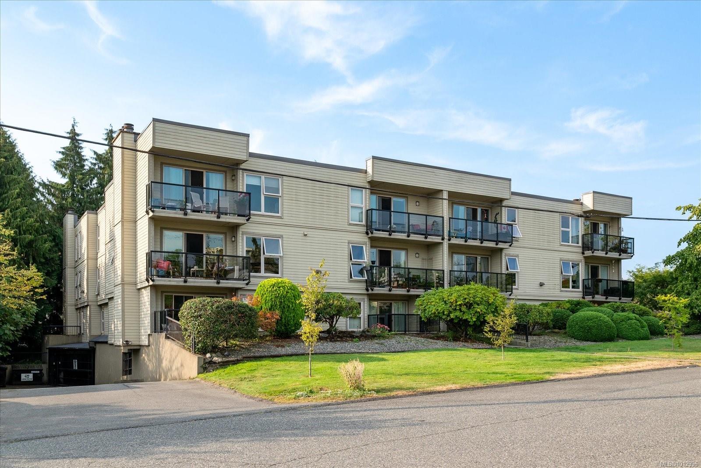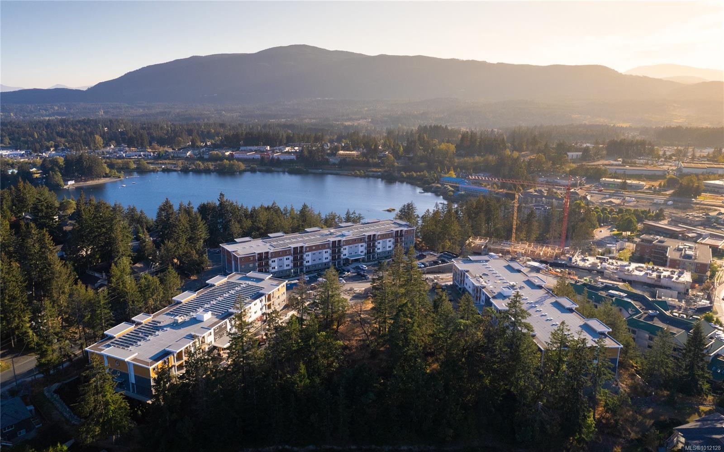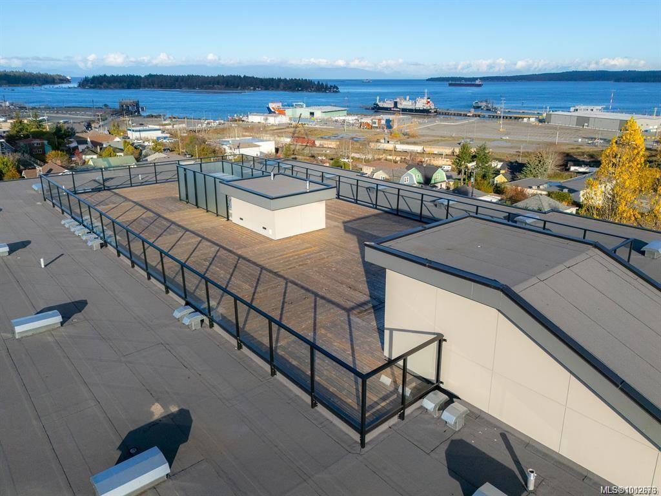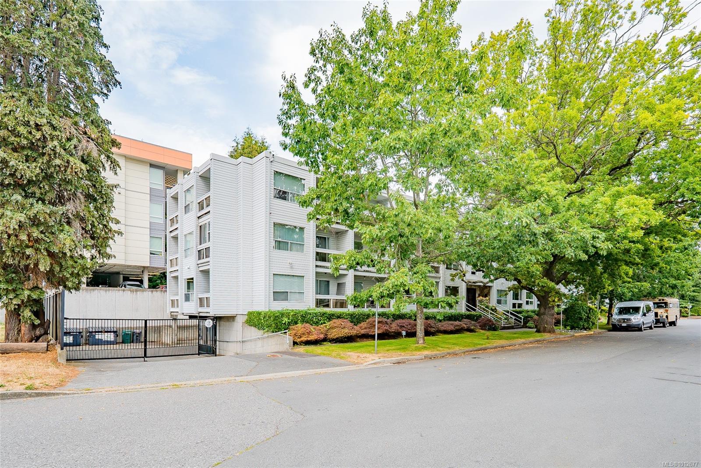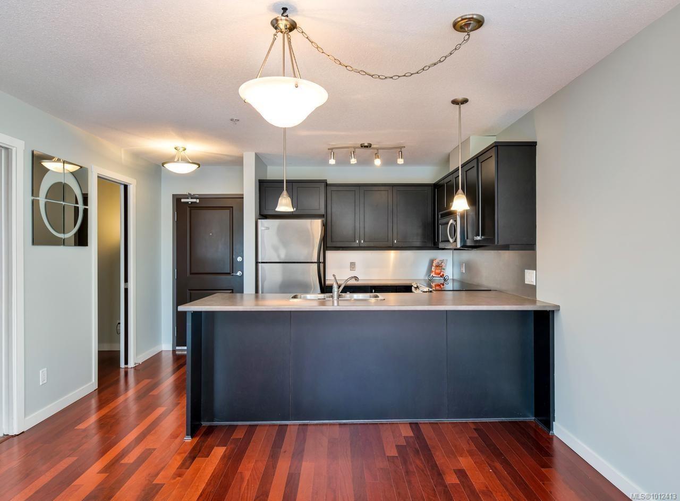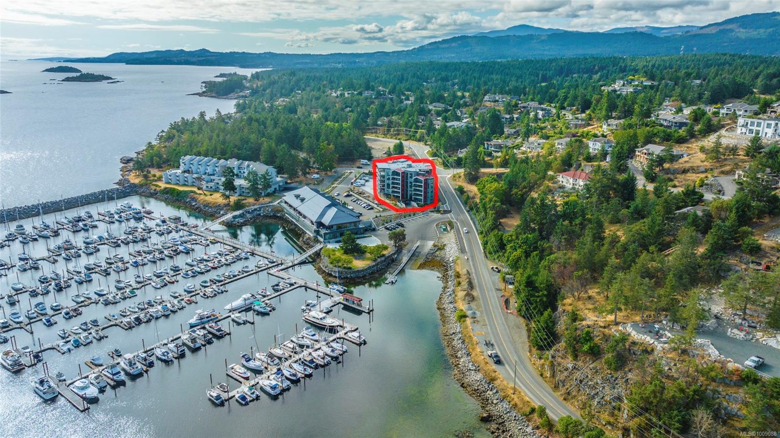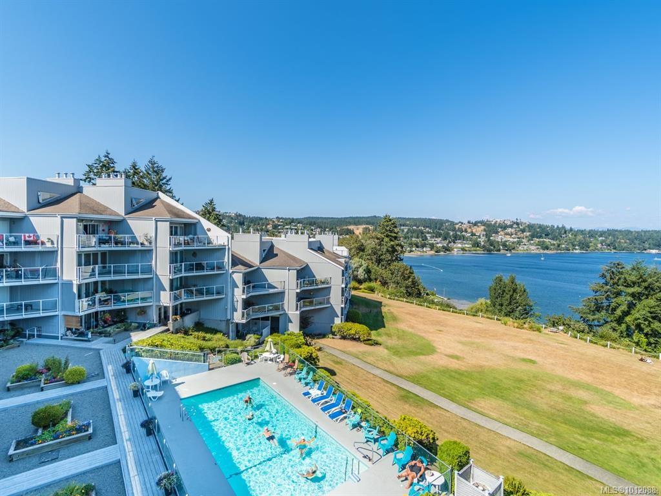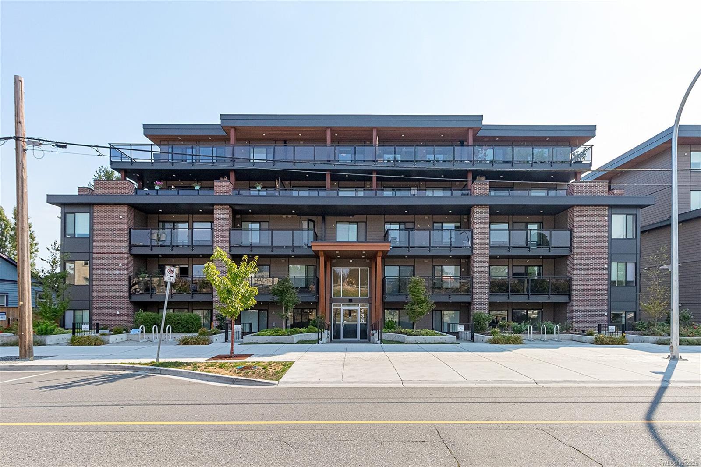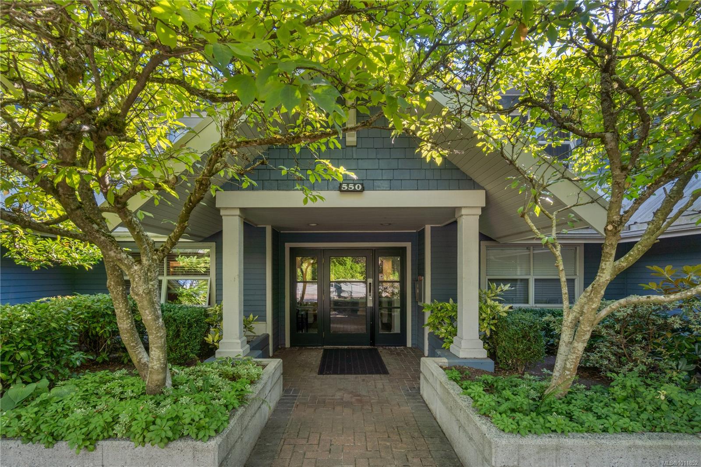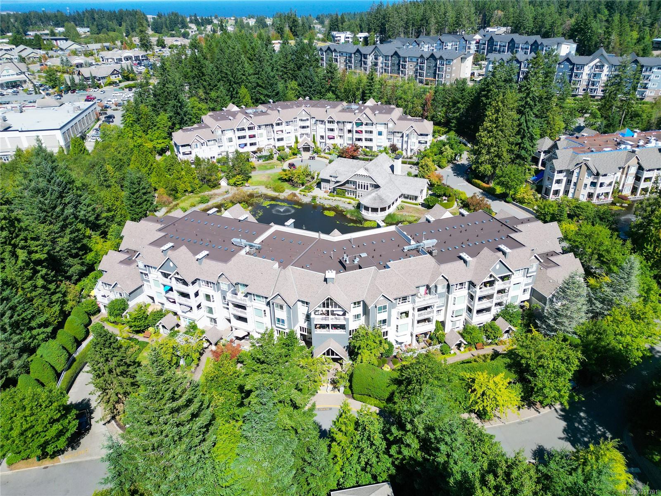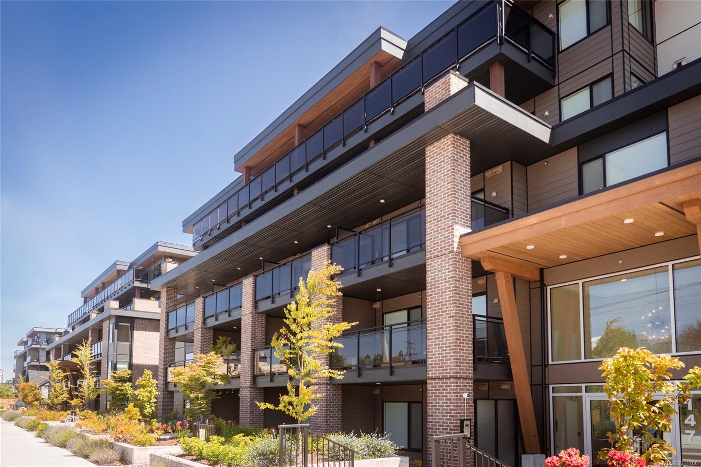- Houseful
- BC
- Nanaimo
- Garner Crescent
- 999 Bowen Rd Apt 5201
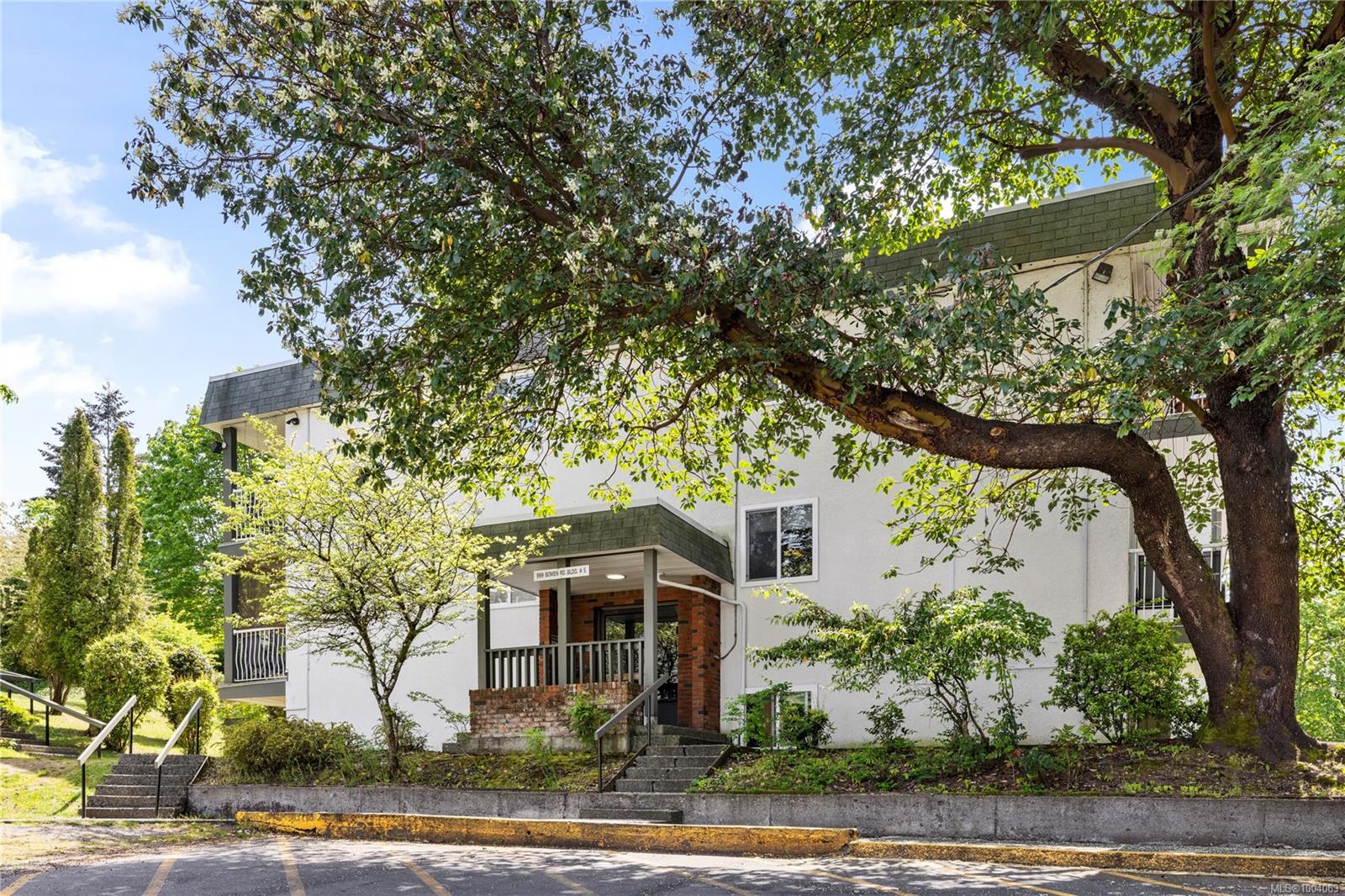
Highlights
Description
- Home value ($/Sqft)$367/Sqft
- Time on Houseful73 days
- Property typeResidential
- Neighbourhood
- Median school Score
- Lot size871 Sqft
- Year built1965
- Mortgage payment
This well-cared-for one-bedroom corner unit offers a fantastic opportunity for first-time buyers or investors. Ideally located near VIU, NRGH, Buttertubs Marsh, and Bowen Park, this home combines convenience with modern comfort. Inside, you'll find all-new flooring throughout and a fully updated four-piece bathroom. The functional kitchen features two appliances, a stylish backsplash, and white cabinetry. The bright living room opens onto a covered deck, perfect for enjoying your morning coffee. An in-unit storage room provides added convenience. The pet-friendly complex allows up to two cats OR one dog (max 50 lbs). For more information, see the 3D tour, video and floor plan. All data and measurements are approx. and must be verified if fundamental.
Home overview
- Cooling None
- Heat type Hot water, natural gas
- Sewer/ septic Sewer connected
- # total stories 3
- Building amenities Secured entry
- Construction materials Frame wood, stucco & siding
- Foundation Concrete perimeter
- Roof See remarks
- # parking spaces 1
- Parking desc Open
- # total bathrooms 1.0
- # of above grade bedrooms 1
- # of rooms 5
- Flooring Mixed
- Has fireplace (y/n) No
- Laundry information Common area
- County Nanaimo city of
- Area Nanaimo
- Water source Municipal
- Zoning description Multi-family
- Directions 220347
- Exposure East
- Lot desc Central location, recreation nearby
- Lot size (acres) 0.02
- Building size 654
- Mls® # 1004063
- Property sub type Condominium
- Status Active
- Virtual tour
- Tax year 2024
- Bathroom Main
Level: Main - Living room Main: 3.404m X 6.096m
Level: Main - Primary bedroom Main: 3.15m X 2.896m
Level: Main - Dining room Main: 2.311m X 2.184m
Level: Main - Storage Main: 2.159m X 0.94m
Level: Main
- Listing type identifier Idx

$-215
/ Month

