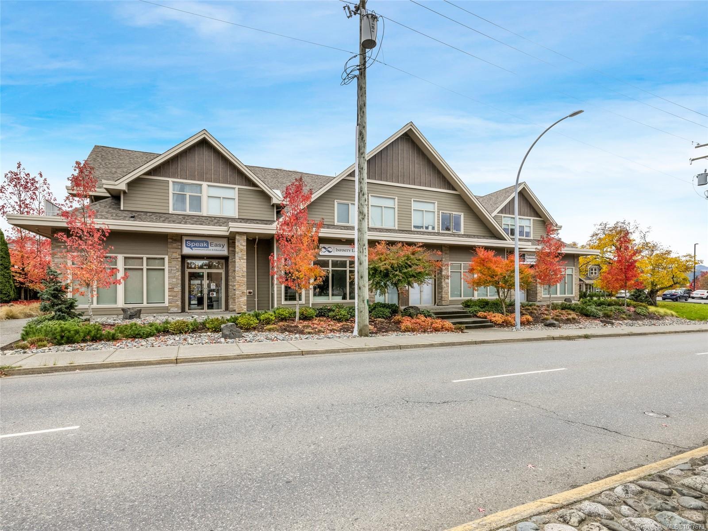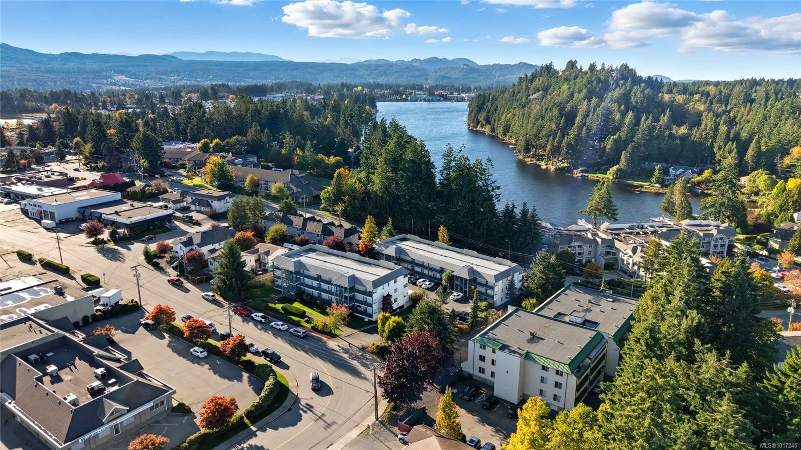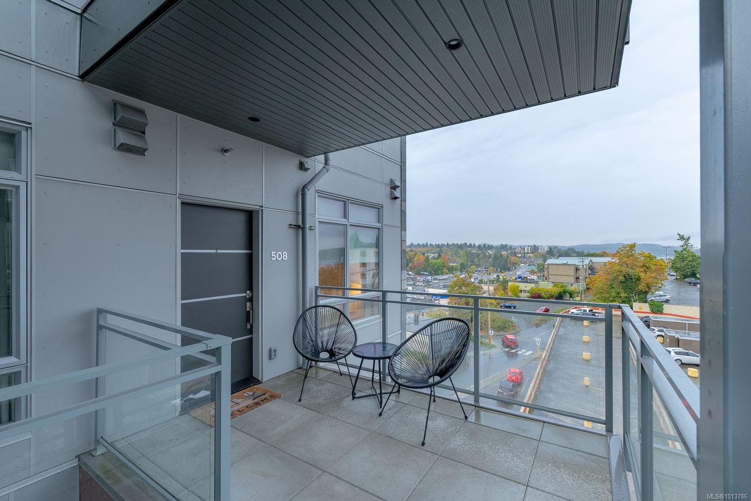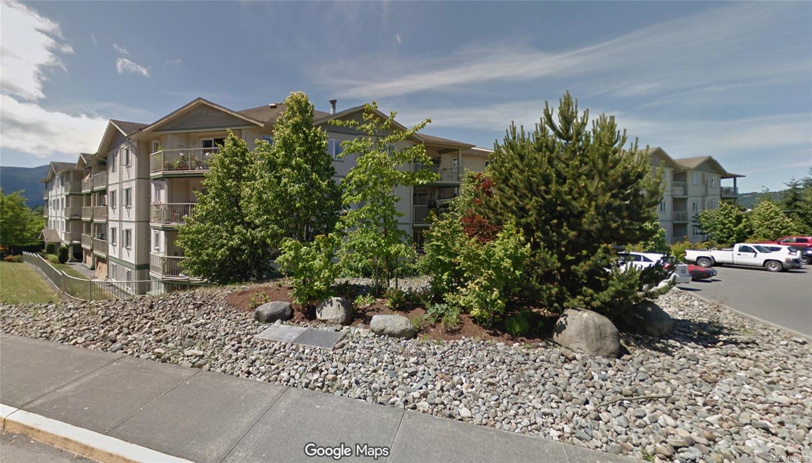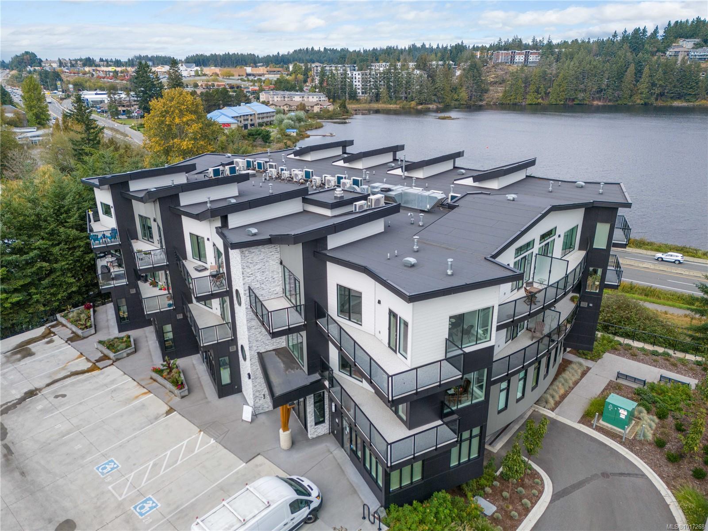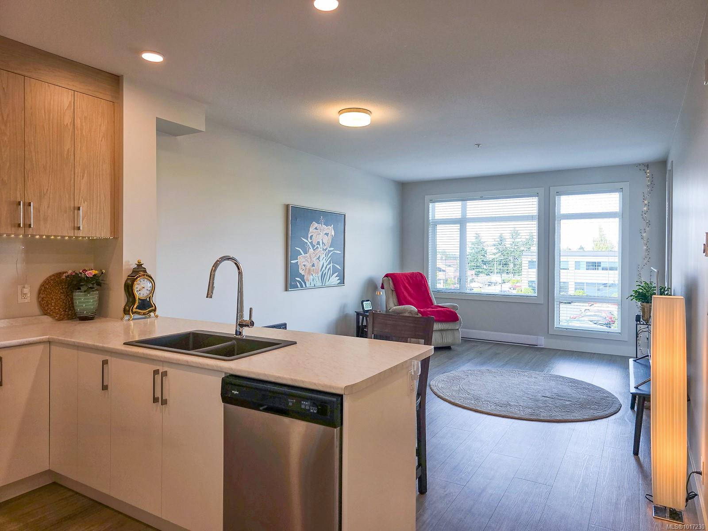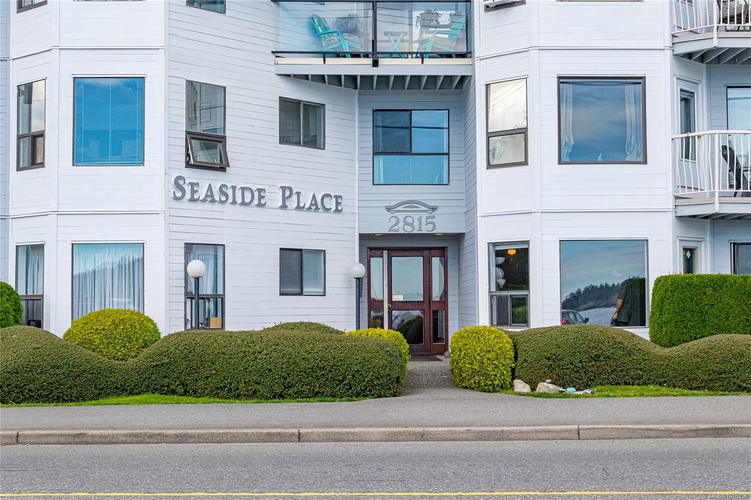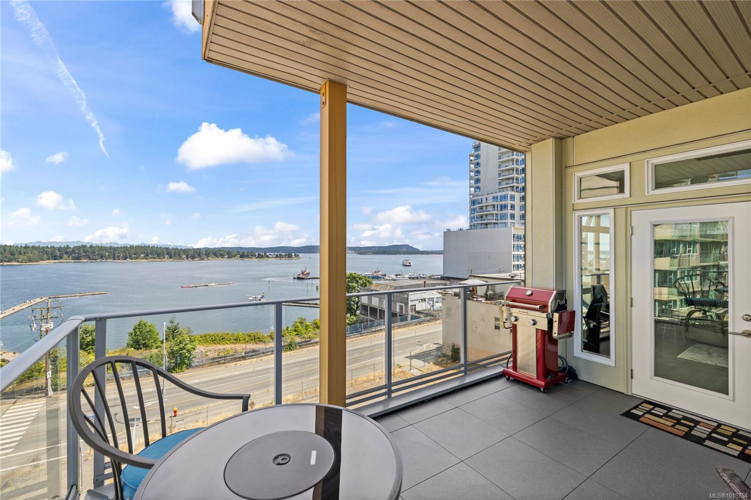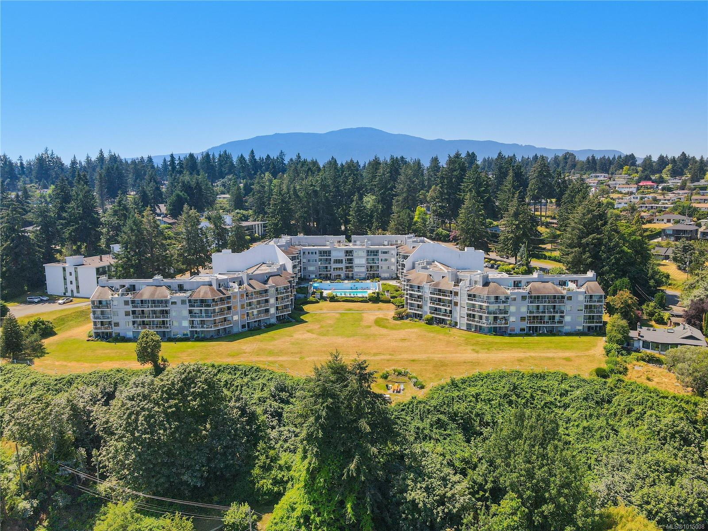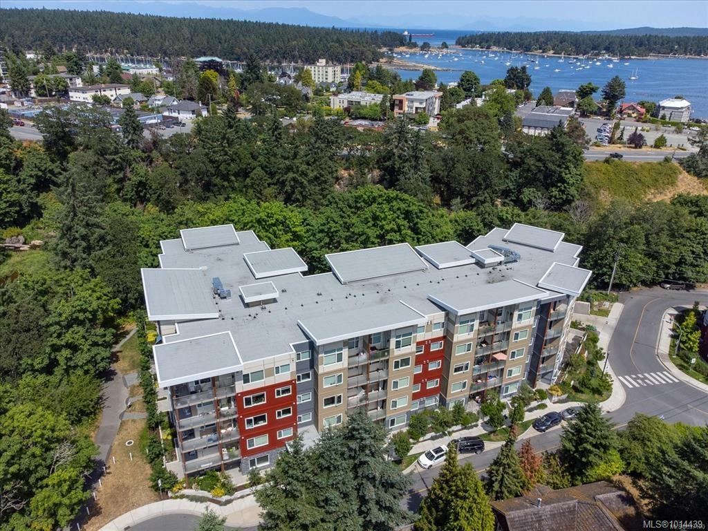- Houseful
- BC
- Nanaimo
- Garner Crescent
- 999 Bowen Rd Apt 5304
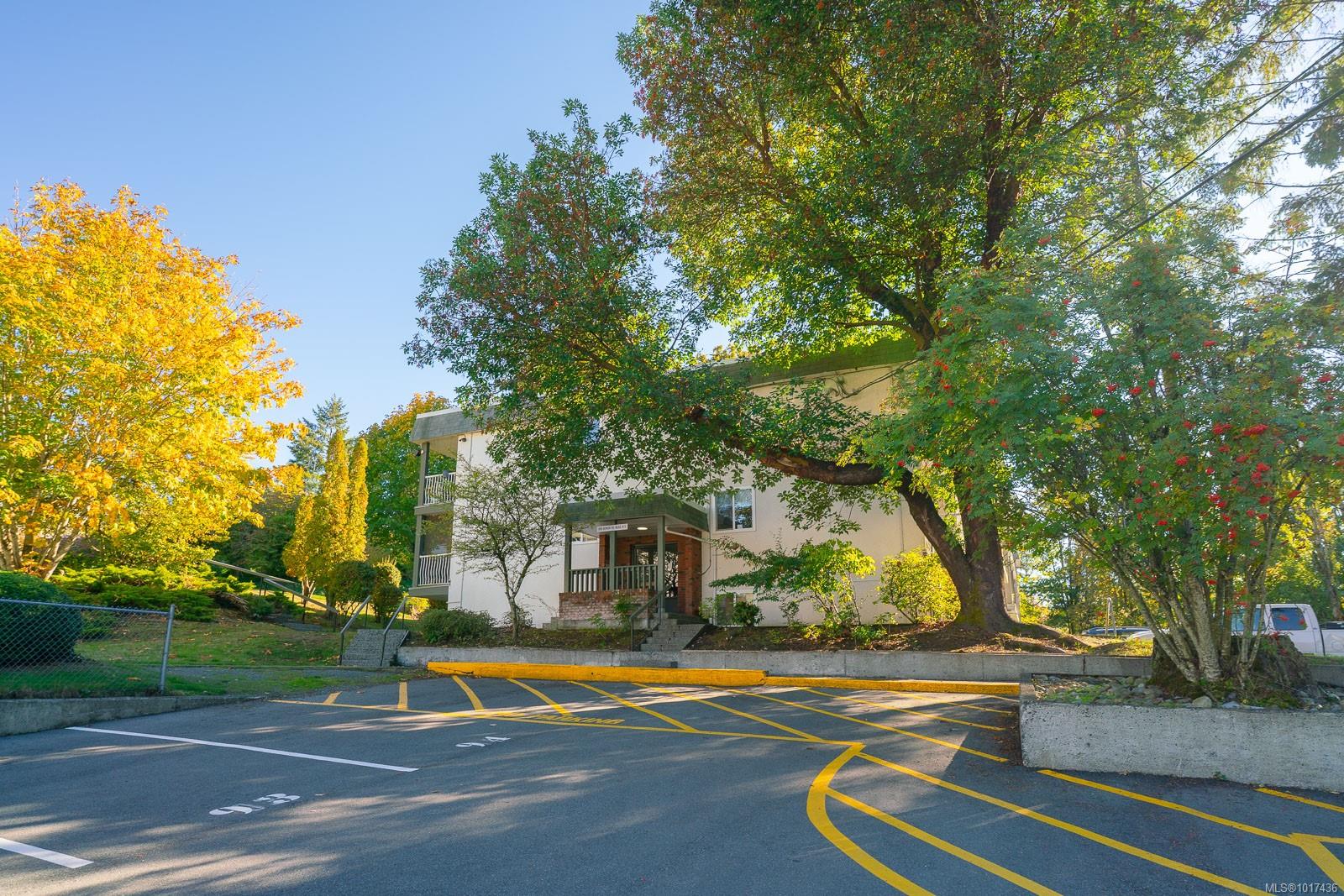
Highlights
This home is
41%
Time on Houseful
2 Days
School rated
4.5/10
Nanaimo
-2.51%
Description
- Home value ($/Sqft)$366/Sqft
- Time on Housefulnew 2 days
- Property typeResidential
- Neighbourhood
- Median school Score
- Year built1965
- Mortgage payment
Attention Investors or 1st Time Buyers! Top Floor Unit! Offering an exceptional opportunity that is move-in ready, ideally located in central Nanaimo, with easy access to bus routes and VIU. Significant and recent renovations includes newer flooring, light fixtures, a bathroom with replaced bathtub, toilet, sink and vanity. The spacious living room allows easy access to the large deck and a view over the green space. The bright kitchen has had a replaced double sink, counter-top and ceramic tile back - splash. The unit also features an in-suite storage area and strata fees that includes heat. One dog or one cat is allowed as well as rentals.
Valerie Irwin
of Century 21 Harbour Realty Ltd.,
MLS®#1017436 updated 1 day ago.
Houseful checked MLS® for data 1 day ago.
Home overview
Amenities / Utilities
- Cooling None
- Heat type Radiant floor
- Sewer/ septic Sewer connected
- Utilities Electricity connected
Exterior
- # total stories 3
- Construction materials Frame wood
- Foundation Concrete perimeter
- Roof Tar/gravel
- Exterior features Balcony/deck
- # parking spaces 1
- Parking desc Open
Interior
- # total bathrooms 1.0
- # of above grade bedrooms 1
- # of rooms 6
- Flooring Mixed
- Has fireplace (y/n) No
- Laundry information Other
- Interior features Dining room
Location
- County Nanaimo city of
- Area Nanaimo
- Water source Municipal
- Zoning description Multi-family
Lot/ Land Details
- Exposure See remarks
- Lot desc Central location, easy access, landscaped, recreation nearby, shopping nearby
Overview
- Lot size (acres) 0.0
- Basement information None
- Building size 680
- Mls® # 1017436
- Property sub type Condominium
- Status Active
- Tax year 2025
Rooms Information
metric
- Bathroom Main
Level: Main - Living room Main: 6.325m X 3.607m
Level: Main - Bedroom Main: 3.962m X 2.972m
Level: Main - Main: 4m X 3m
Level: Main - Storage Main: 2.108m X 1.118m
Level: Main - Dining room Main: 2.616m X 2.337m
Level: Main
SOA_HOUSEKEEPING_ATTRS
- Listing type identifier Idx

Lock your rate with RBC pre-approval
Mortgage rate is for illustrative purposes only. Please check RBC.com/mortgages for the current mortgage rates
$-239
/ Month25 Years fixed, 20% down payment, % interest
$425
Maintenance
$
$
$
%
$
%

Schedule a viewing
No obligation or purchase necessary, cancel at any time

